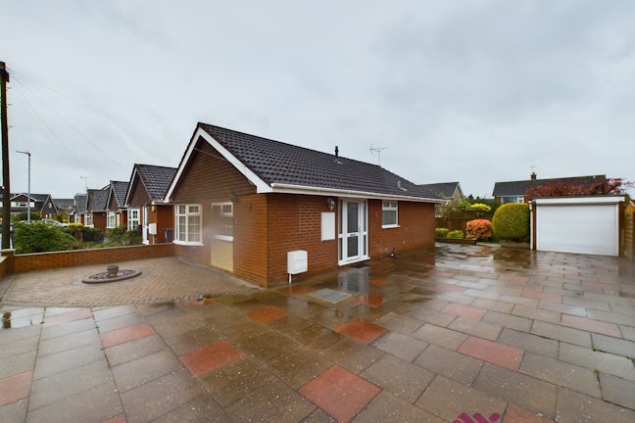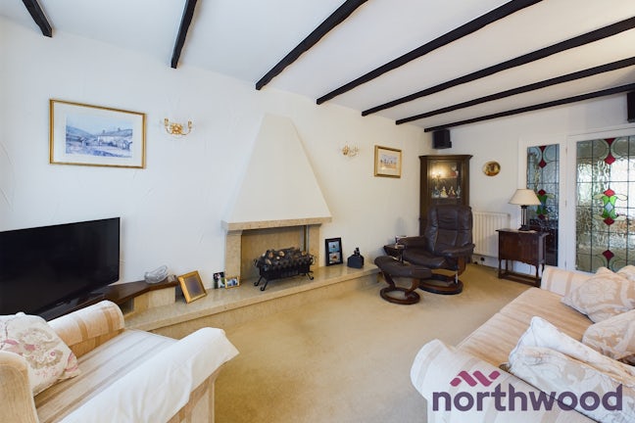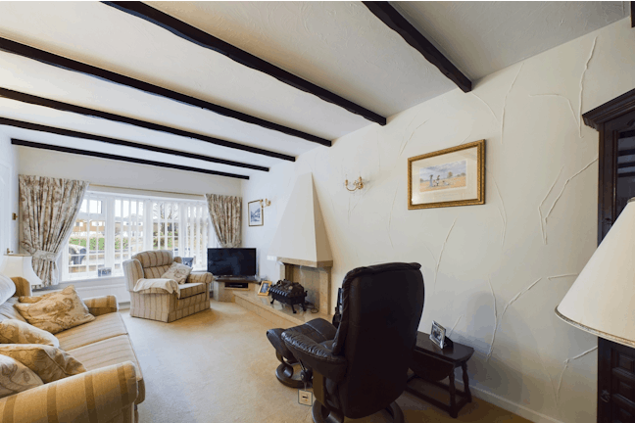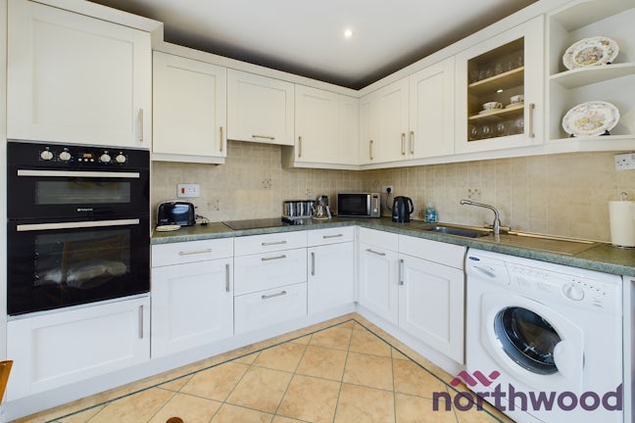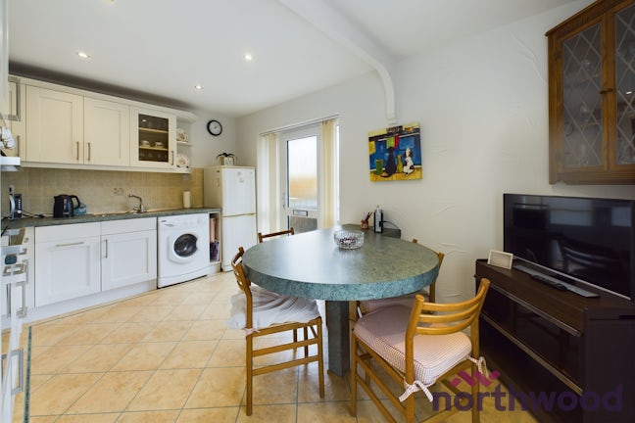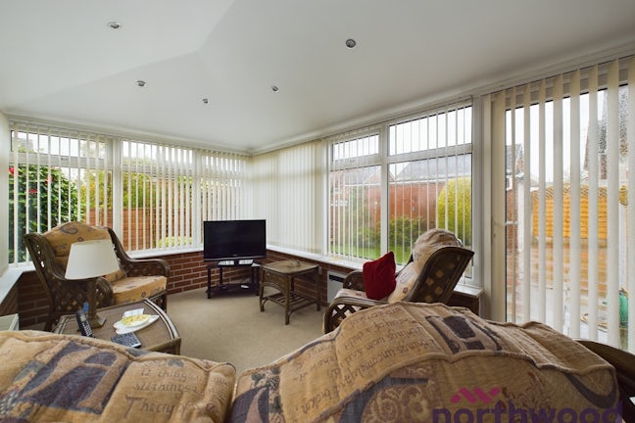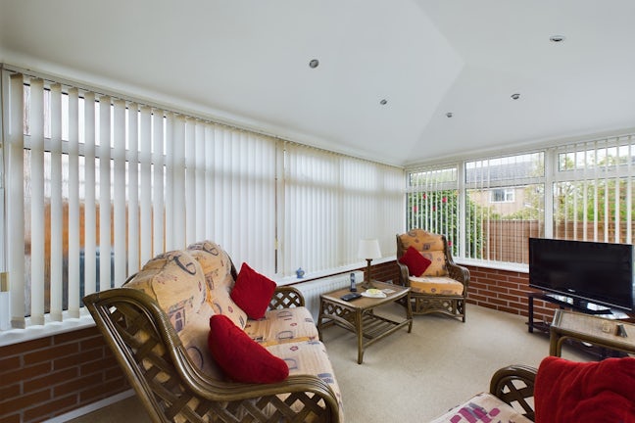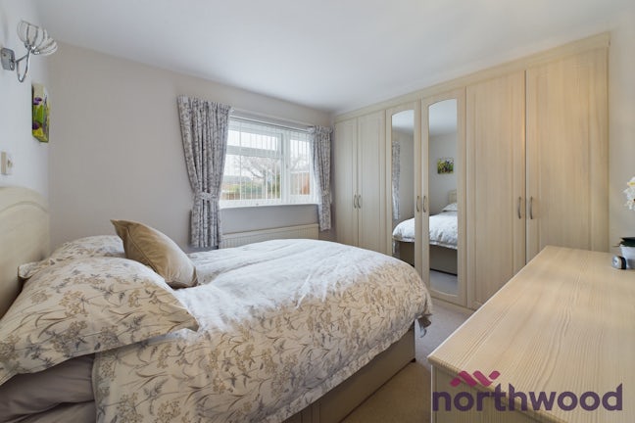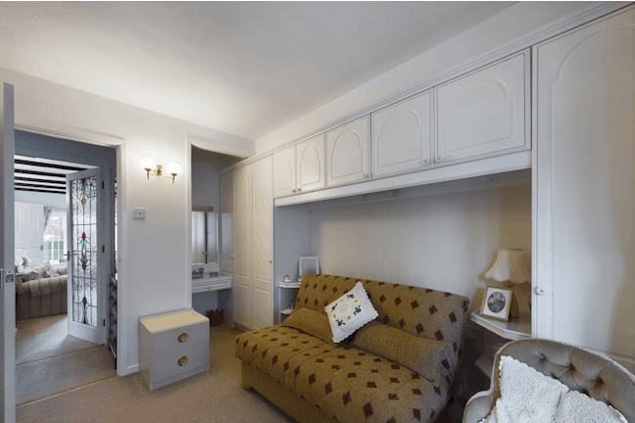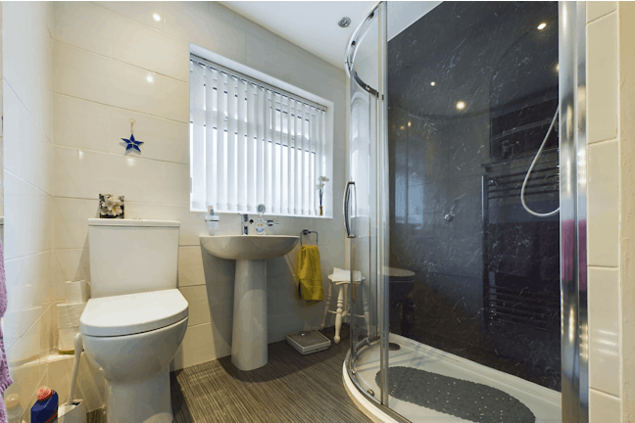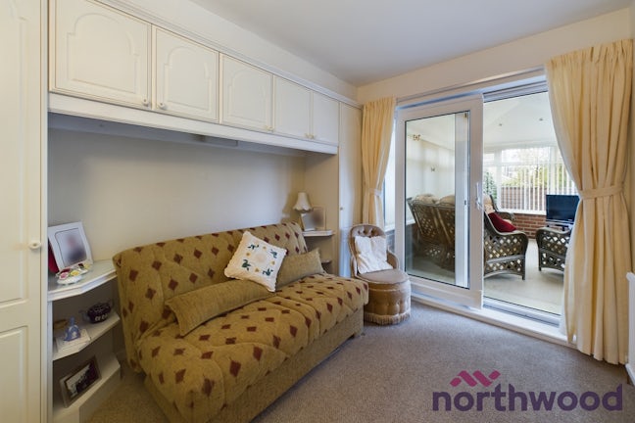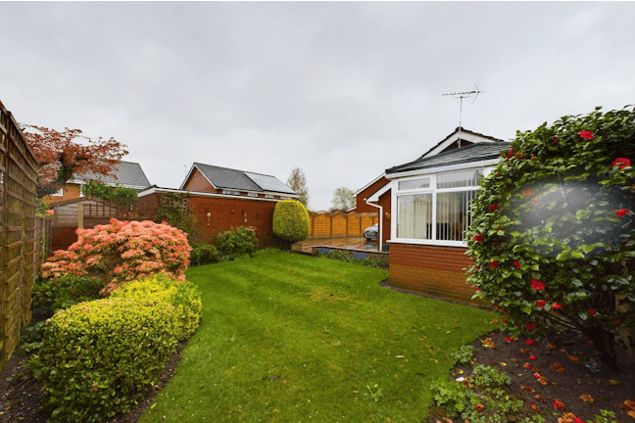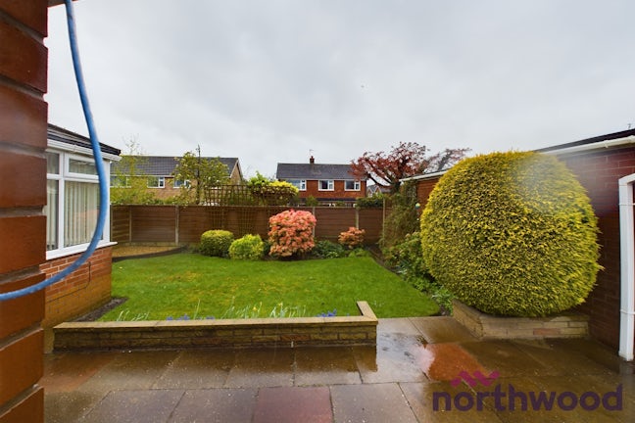Dane Close Sandbach,
CW11
- 9 Hightown,
Sandbach, CW11 1AD - 01270 768917
- sandbach@northwooduk.com
Features
- Two bed detached bungalow
- Conservatory
- Detached garage
- Large corner plot
- Quiet Cul De Sac
- Large dining kitchen
- Council Tax Band: C
Description
Tenure: Freehold
Superb two bedroom detached bungalow set on a quiet cul de sac in this popular and extremely conveniently positioned location. The home is sat on a large corner plot with detached single garage and parking for several vehicles. The plot would be ideal for those who would like potential for further growth and extend at some time in the future. (Subject to planning).
Tucked at the head of the cul de sac the home has a good sized front garden and a large driveway to the side with parking for numerous vehicles. This leads to a good sized detached garage with electric up and over door and a lawned rear garden with attractive borders. The plot is a particularly attractive point to this home as it offers space and seclusion whilst being ideally located for shops and Sandbach town centre.
The entrance door leads into a spacious dining kitchen with shaped island/breakfast bar suitable for eating and a well planned modern kitchen with appliances. The lounge has a lovely bow bay window to the front allowing the flow of light and has a feature marble fireplace and hearth. A glazed door and side panel allows the light to flow to the rear of the home and into the hallway which has built in storage and access to both bedrooms, each with fitted bedroom furniture. The second bedroom has sliding patio doors to the conservatory. The bathroom has a large shower.
The home benefits from gas central heating, UPVC double glazing, modern kitchen with oven, double ovens, dishwasher and plenty of workspace.
On offer is an extremely well positioned home set on a large plot with high quality internal finishes. With no upward chain, it really does have to be viewed.
EPC rating: D. Council tax band: C, Tenure: Freehold,
Kitchen
UPVC double glazed door and side screen leading into the kitchen area.
The kitchen is fitted in a range of wall and base units in a shaker finish with co-ordinating rolltop worksurfaces with inset single drainer sink unit and mixer taps. Induction hob, double oven and dishwasher. Plumbed for automatic washing machine. Space for fridge/freezer. Tiled splashbacks.
Open to:
Dining Area
The dining area has a coordinating breakfast peninsula/island suitable for seating and eating with under storage. UPVC double glazed window to the front. Radiator. Spotlights.
Lounge
UPVC double glazed bow window to the front. Double radiator. Feature fireplace and hearth in marble with chimney breast. Beamed ceiling. Double radiator. Pattern glazed door and side screen to inner hallway.
Inner Hallway
Built in storage cupboard. Access to loft.
Bedroom One
UPVC double glazed window. Radiator. Fitted wardrobes and vanity area.
Bedroom Two
Fitted wardrobes and inset draw storage with storage over space for a bedhead. Sliding UPVC double glazed doors to conservatory. Radiator
Bathroom
Vinyl floor and large corner shower with mixer bar shower over. Close couple WC. Pedestal wash hand basin. Tiled walls and low maintenance boarding to the shower area.
Conservatory
UPVC double glazed conservatory with solid enclosed roof and spotlights. Double radiator. Door to the rear.
Garage
Electric up and over door. light and power.
Outside
Good sized front garden with block paving and Indian stone driveway extending to the side of the home and accessing the single detached garage. The rear garden has a patio area, good sized lawn and mature borders. The rear and side garden are enclosed by lapped wood fencing.
Additional Information
1. These particulars have been prepared in good faith as a general guide, they are not exhaustive and include information provided to us by other parties including the seller, not all of which will have been verified by us. They do not form part of any offer or contract and should not be relied upon as statements of fact. 2. We have not carried out a detailed or structural survey; we have not tested any services, appliances or fittings and we have not verified all statutory approvals or consents. Measurements, floor plans, orientation and distances are given as approximate only and should not be relied on. 3. The photographs are not necessarily comprehensive or current, aspects may have changed since the photographs were taken. No assumption should be made that any contents are included in the sale. 4. Prospective purchasers should satisfy themselves by inspection, searches, enquiries, surveys, and professional advice about all relevant aspects of the property

