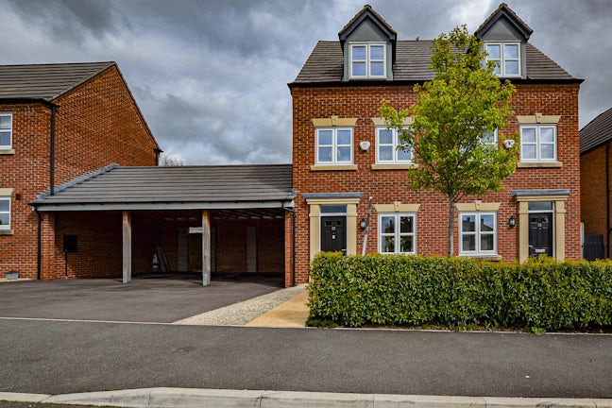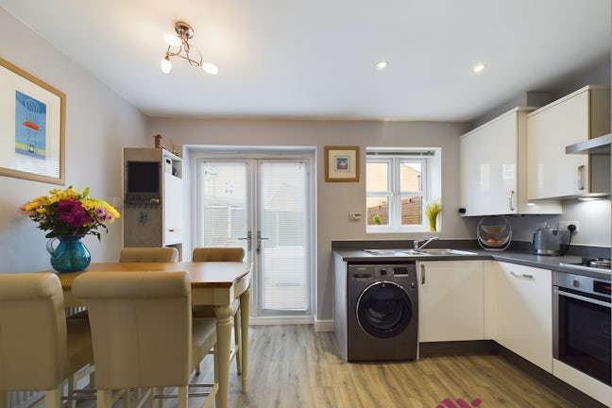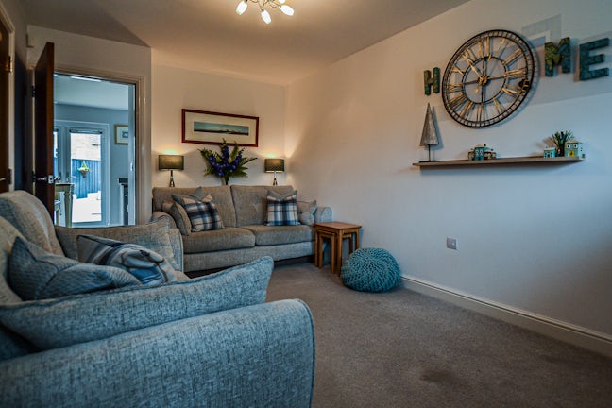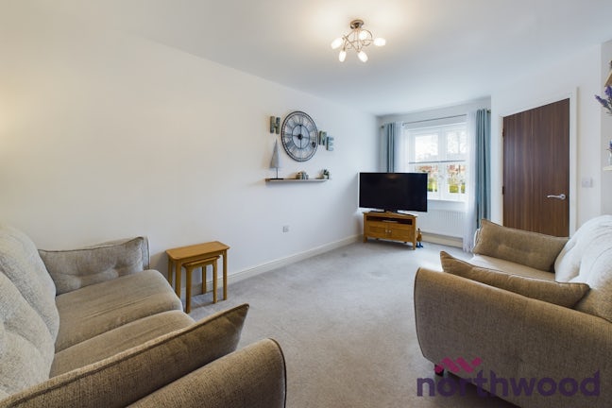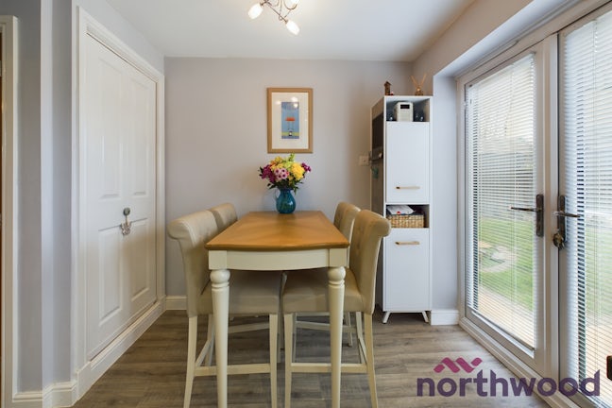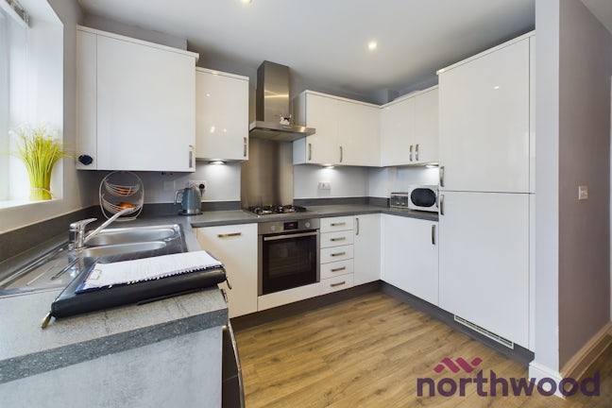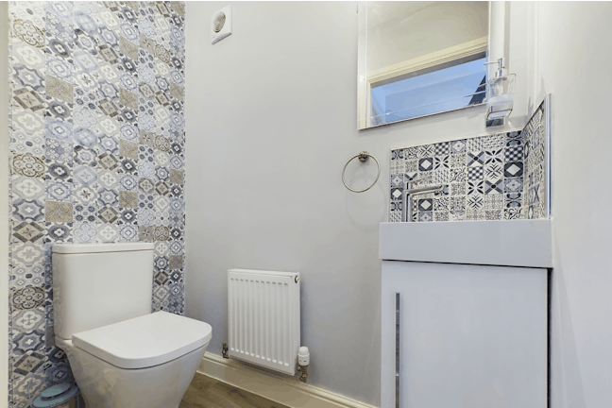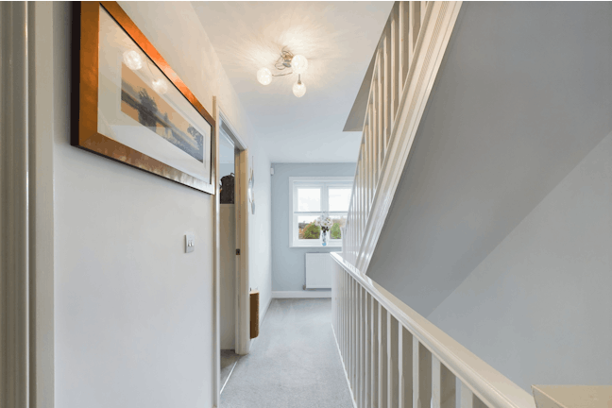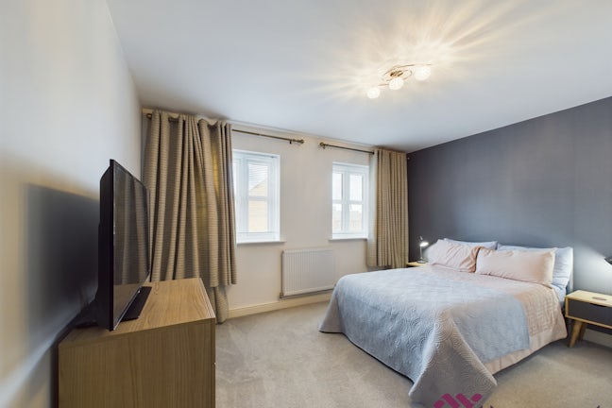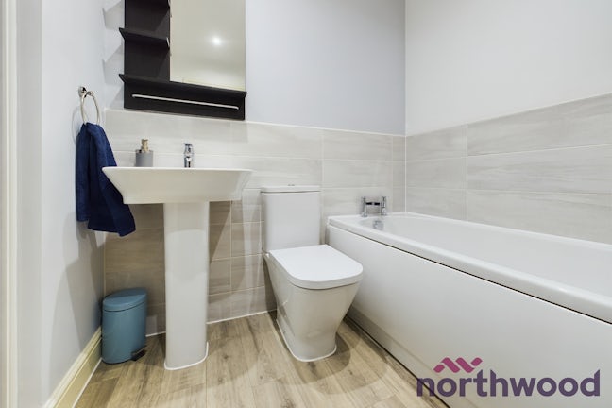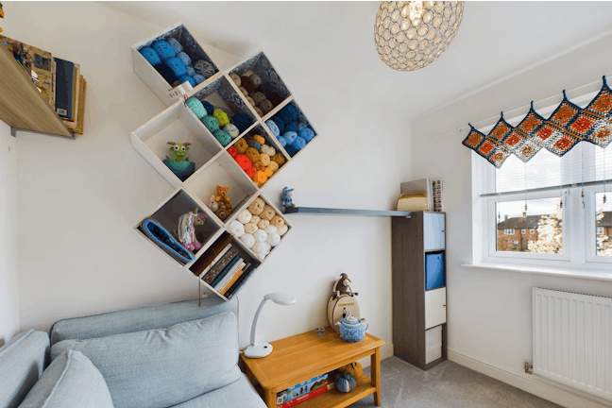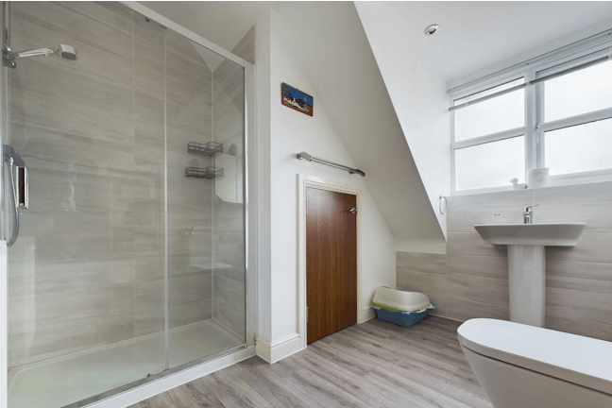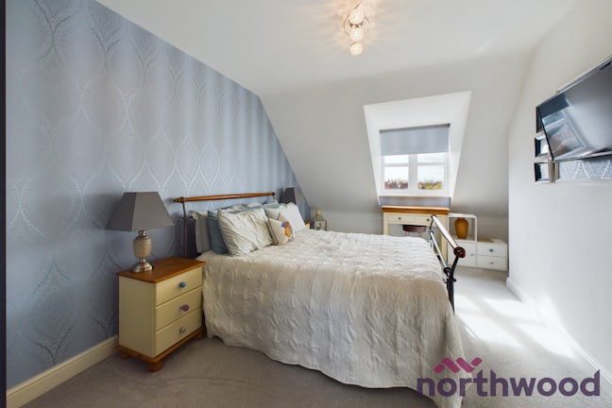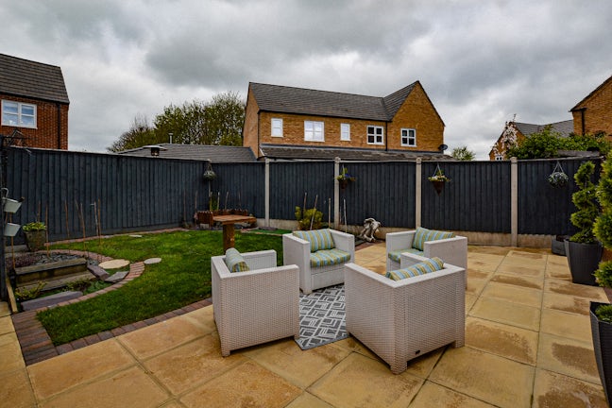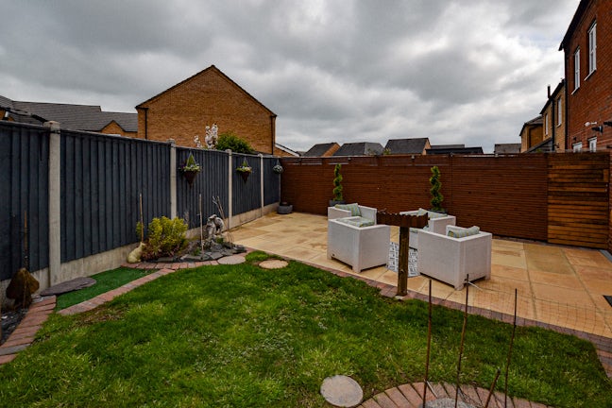Ramblers Way Sandbach,
CW11
- 9 Hightown,
Sandbach, CW11 1AD - 01270 768917
- sandbach@northwooduk.com
Features
- Modern Townhouse
- Enclosed Garden
- Three Storey
- Two car parking
- Three Bedrooms
- Freehold
- Town Centre Location
- Dining Kitchen
- Council Tax Band: D
Description
Tenure: Freehold
Built by Morris Homes, this beautifully presented three bedroom family home is set in a cul de sac location, close to Sandbach Town Centre with open views to the front. Still under NHBC warranty, this home provides modern three storey living with enclosed rear garden and off road parking for two vehicles.
Sandbach is a popular market town set in the South Cheshire countryside. The historic town centre and conservation area surrounds the cobbled square with regular weekly and monthly markets and a wide range of amenities and shops, and offers a large number of popular bars and restaurants. Communication links are excellent with a railway station linking the town to Crewe and Manchester and easy access to the M6. The town has two High Schools with the Girl's High in particular rate as Outstanding and a number of well regarded primary schools.
EPC rating: B. Council tax band: D, Tenure: Freehold,
Entrance Hall
Enter through the front door into the hallway with wooden flooring, stairs rise to the first floor. Door leads to the lounge. Double panelled radiator.
Lounge
Upvc double glazed window to the front giving beautiful open views. Double panelled radiator.
Dining Kitchen
Door to Downstairs cloakroom. Upvc double glazed windows and french style doors to the rear garden. Double panelled radiator. Fitted with a range of white gloss front wall and base units with stainless steel one and half bowl sink and grey work surfaces. Integrated tall fridge freezer, oven, hob and stainless steel extractor fan. Space for washing machine. Wall cupboard housing the central heating combi boiler. Folding doors lead to a cleverly designed pantry style tall cupboard giving ample shelf storage.
Cloakroom
Fitted with space saving handwash basin, close coupled w.c, double panelled radiator and extractor fan.
First Floor Landing
Doors lead off to all first floor rooms. Double panelled radiator and Upvc double glazed window to the front
Bedroom Two
Two Upvc double glazed windows to the rear. Double panelled radiator.
Bedroom Three
Upvc double glazed window to the front. Double panelled radiator.
Family Bathroom
Laminate wood flooring. Double panelled radiator. Fitted with shower cubicle with shower attachment, pedestal hand wash basin, close coupled w.c and panelled bath with mixer tap. Ceiling spotlight and extractor fan.
Second Floor Landing
Turning stairs lead to the second floor with door leading to the master suite.
Master Suite
A large and spacious master suite comprising bedroom, ensuite shower room and walk in wardrobe/dressing area.
Upvc double glazed window to the front. Double panelled radiator. Walk in dressing area with hanging and shelf storage. Loft hatch. Ceiling spot lights. Door leads to the en suite shower room.
En Suite Shower room
Laminate wood flooring. Opaque upvc double glazed window to the rear. Fitted with double shower cubicle with shower attachment, pedestal hand wash basin with mixer tap, close coupled w.c. Ceiling spot light, Double paned radiator and extractor fan. Door leads to the useful storage cupboard.
Outside
To the rear, the enclosed garden has a large patio area, lawn and flower borders. Gate to the side leading to the timber garden shed and bin area. Gated access to the front, leading to the driveway, providing tandem parking for two vehicles.
To the front, there is a grassed area with paving leading to the front door.
Note
1. These particulars have been prepared in good faith as a general guide, they are not exhaustive and include information provided to us by other parties including the seller, not all of which will have been verified by us. They do not form part of any offer or contract and should not be relied upon as statements of fact. 2. We have not carried out a detailed or structural survey; we have not tested any services, appliances or fittings and we have not verified all statutory approvals or consents. Measurements, floor plans, orientation and distances are given as approximate only and should not be relied on. 3. The photographs are not necessarily comprehensive or current, aspects may have changed since the photographs were taken. No assumption should be made that any contents are included in the sale. 4. Prospective purchasers should satisfy themselves by inspection, searches, enquiries, surveys, and professional advice about all relevant aspects of the property

