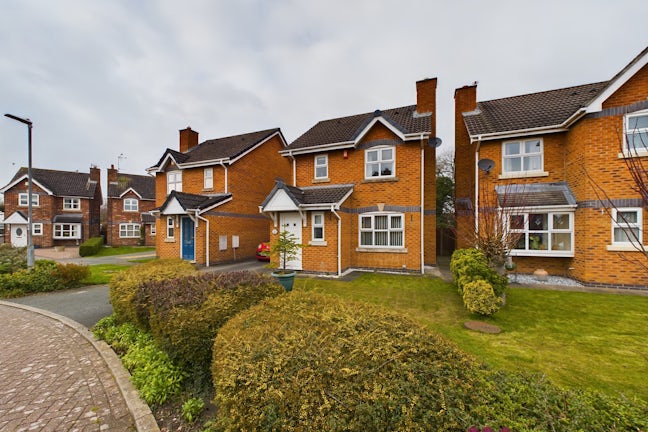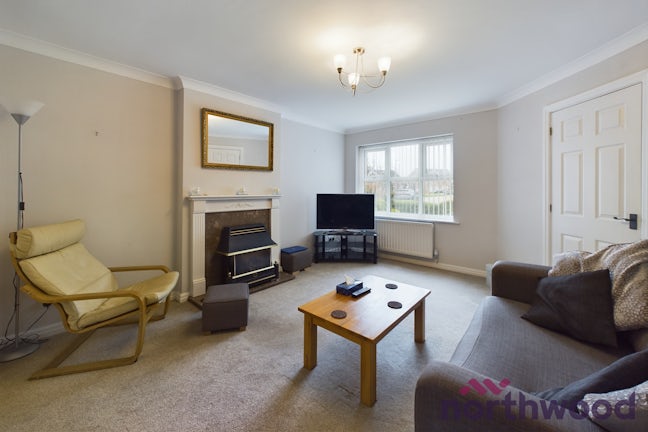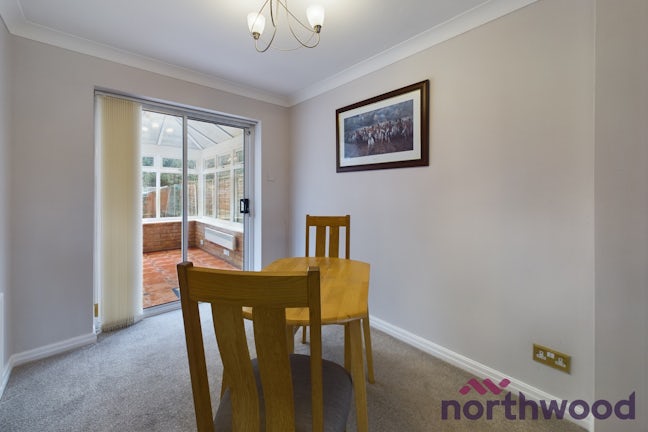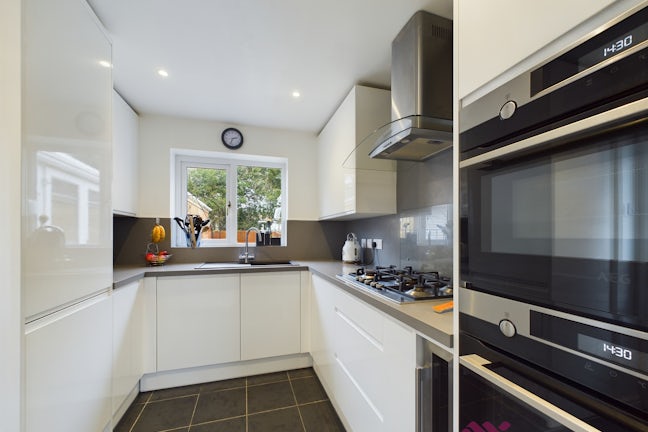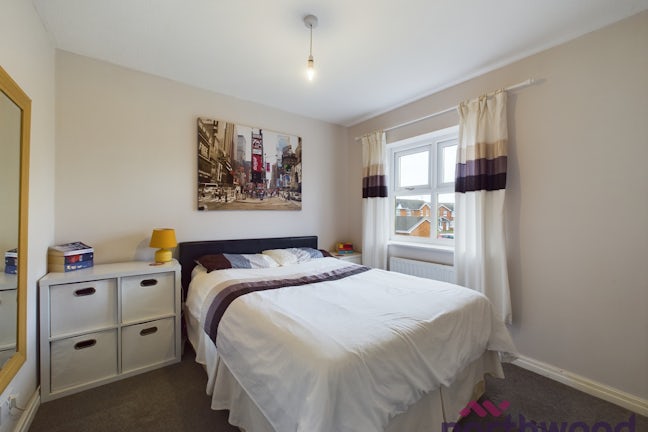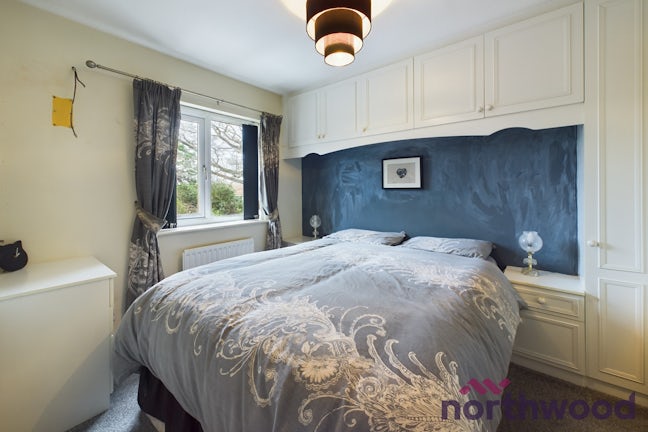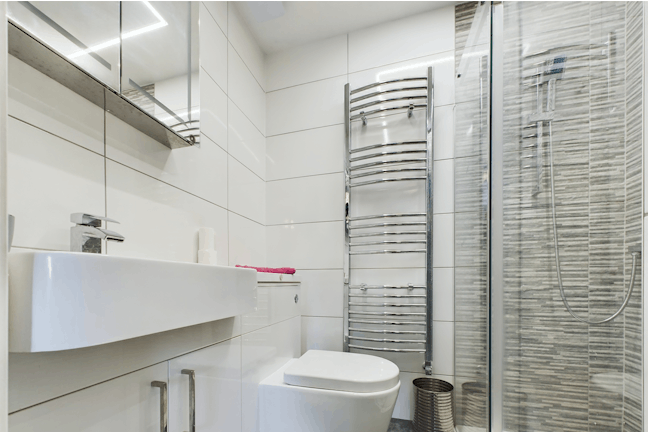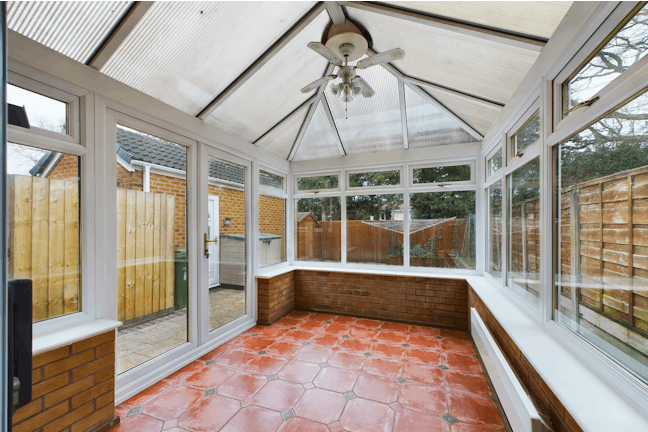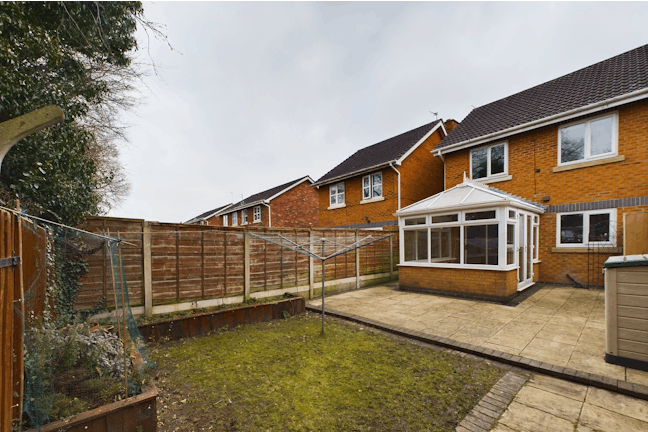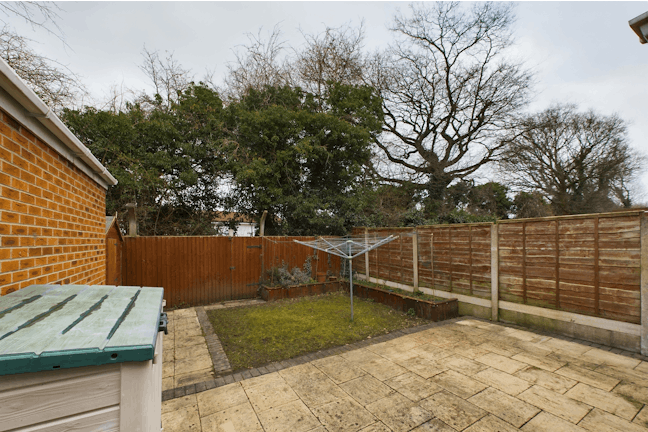Broxton Avenue Middlewich,
CW10
- 9 Hightown,
Sandbach, CW11 1AD - 01270 768917
- sandbach@northwooduk.com
Features
- Three bed detached
- Conservatory
- Modern kitchen and appliances
- Quiet cul de sac
- En-suite and modern bathroom
- Garage
- Convenient location
- Council Tax Band: D
Description
Tenure: Freehold
NO CHAIN - ready to move into. Superb example of a three bedroom detached home sat on a lovely cul-de-sac in Middlewich. The home offers a blend of lovingly presented and carefully maintained accommodation with versatility and flexibility.
Internally the entrance hall has access to the downstairs WC, lounge, dining room and conservatory, modern kitchen with fitted appliances. To the first floor are three good sized bedrooms, the main with an en-suite and a family bathroom.
Outside the property is well screened by a large front garden and driveway which extends to the side of the property to the single detached garage. The rear garden is mainly lawned and enclosed by wood fencing.
The home is set close to many local facilities which can be accessed by foot.
The property itself is presented well and has a kitchen with a five burner hob, oven, microwave, wine fridge and fitted appliance such as a washing machine and dishwasher. The kitchen was refitted in 2021, the boiler in 2020 and the en-suite in 2022.
This is an ideal property for first time buyer, downsizers or investors. it is certainly worth your while viewing to appreciate all that is on offer. Within walking distance there are a pub, takeaway, pharmacy, Post Office and Tescos. There are several schools nearby.
EPC rating: C. Council tax band: D, Tenure: Freehold,
Entrance Hall
UPVC double glazed entrance door. Radiator. Coving. Stairs to first floor.
Downstairs WC
Close couple WC. Wash hand basin with tiled splashback. UPVC double glazed window.
Lounge
UPVC double glazed window to the front. Feature fireplace with inset gas fire. Open plan to:
Dining Room
Sliding patio doors to conservatory. Coving. Radiator.
Kitchen
Fitted with a range of wall and base units with square edge worktop and matching upstand incorporating single bowl sink with mixer taps. Five ring gas hob and extractor fan. Self cleaning oven and eye level microwave. Washing machine and integrated fridge/freezer. Tiled floor. Fitted wine fridge and large understairs cupboard. Integrated fridge/freezer. UPVC double glazed window and door to rear. Large understairs cupboard.
Conservatory
UPVC double glazed conservatory and French doors to rear garden. Tiled floor.
Landing
UPVC double glazed window to the side. Stairs with spindled balustrade. Access to loft which is boarded, has light and power and drop down ladders. Built in airing cupboard.
Bedroom
UPVC double glazed window to the rear. Radiator. Built in wardrobes extending to provide bridging units over the bedhead.
En-Suite
Walk in shower with mixer bar shower. Close couple WC and wash hand basin set into vanity units. Tiled splashbacks. Towel rail.
Bedroom
UPVC double glazed window to the rear. Radiator. Built in wardrobes.
Bedroom
UPVC double glazed window to the rear. Radiator.
Bathroom
Panelled bath with shower screen and mixer tap shower. Integrated flush WC with wash hand basin set into vanity units. Part tiled walls. Radiator. UPVC double glazed window.
Outside
The front is mainly laid to lawn with pathway to the front door and driveway which extends up the side of the property to the single detached garage.
The garage has an electric up and over door together with light and power.
The rear garden has well positioned patio and a lawned area surrounded by lapped wood fencing. Personal gate the rear allowing access to walkway for shops/local amenities. Garden shed - erected in 2021.
Additional Information
1. These particulars have been prepared in good faith as a general guide, they are not exhaustive and include information provided to us by other parties including the seller, not all of which will have been verified by us. They do not form part of any offer or contract and should not be relied upon as statements of fact. 2. We have not carried out a detailed or structural survey; we have not tested any services, appliances or fittings and we have not verified all statutory approvals or consents. Measurements, floor plans, orientation and distances are given as approximate only and should not be relied on. 3. The photographs are not necessarily comprehensive or current, aspects may have changed since the photographs were taken. No assumption should be made that any contents are included in the sale. 4. Prospective purchasers should satisfy themselves by inspection, searches, enquiries, surveys, and professional advice about all relevant aspects of the property

