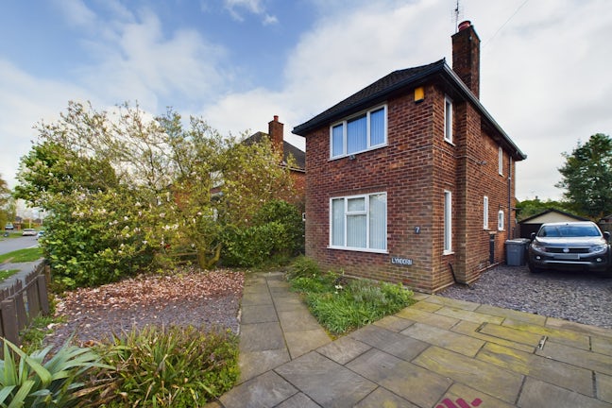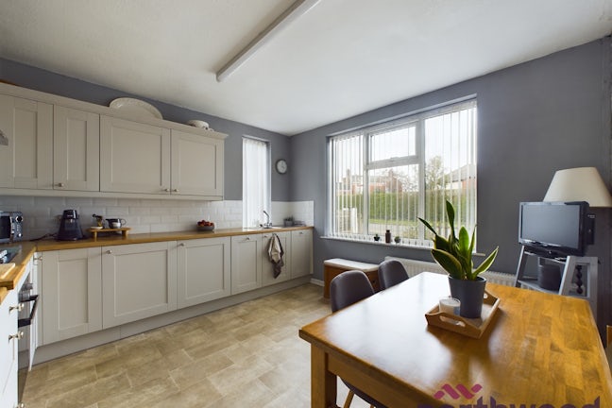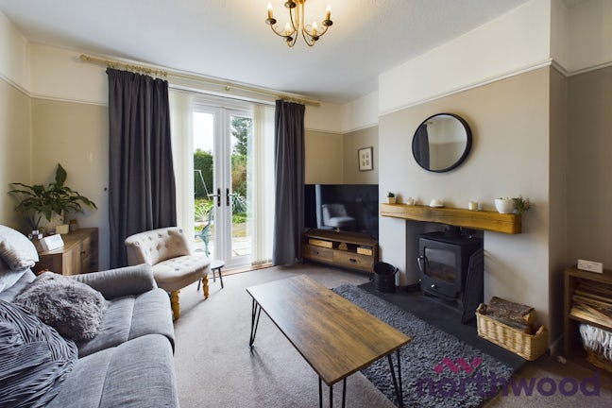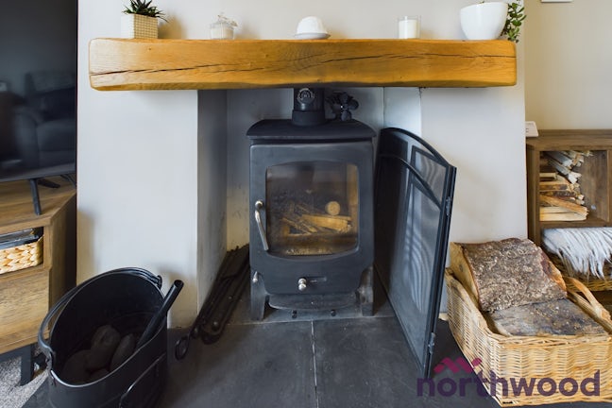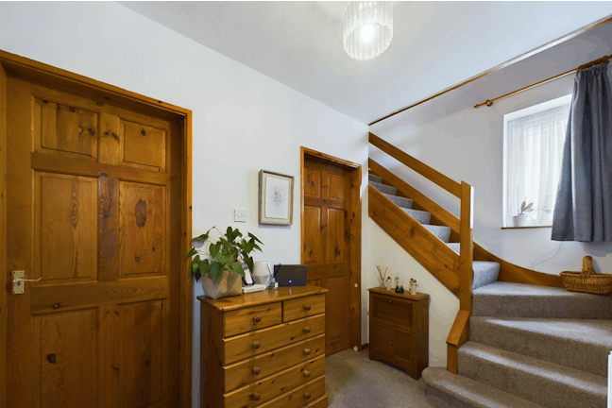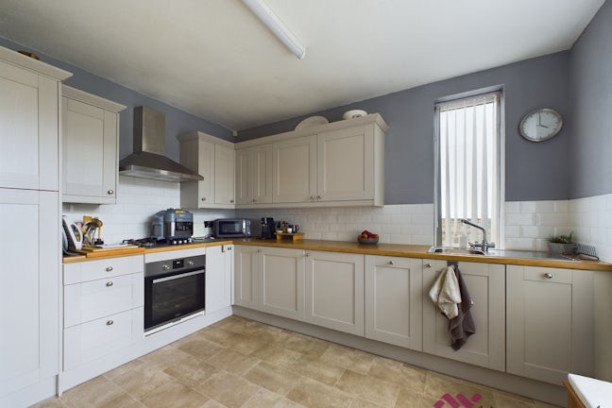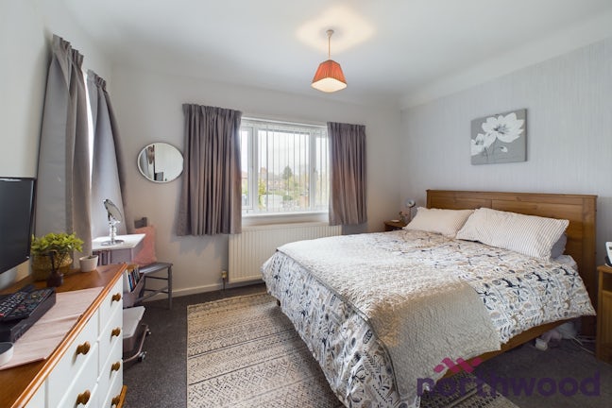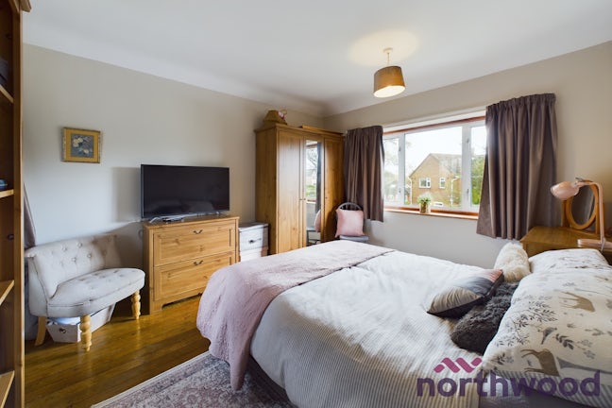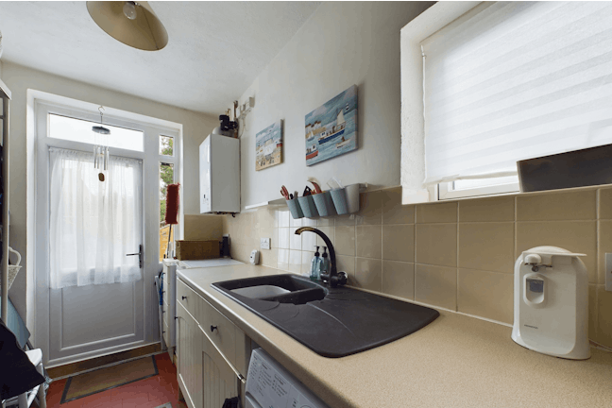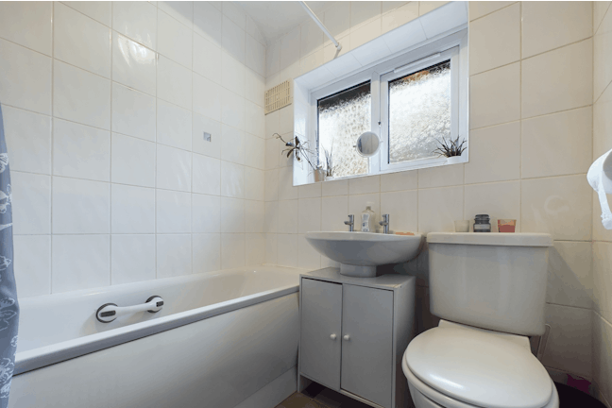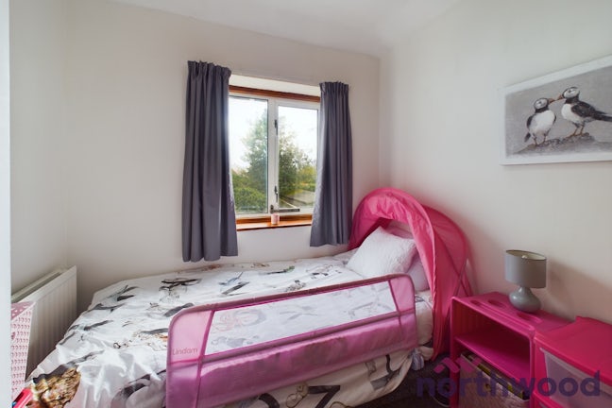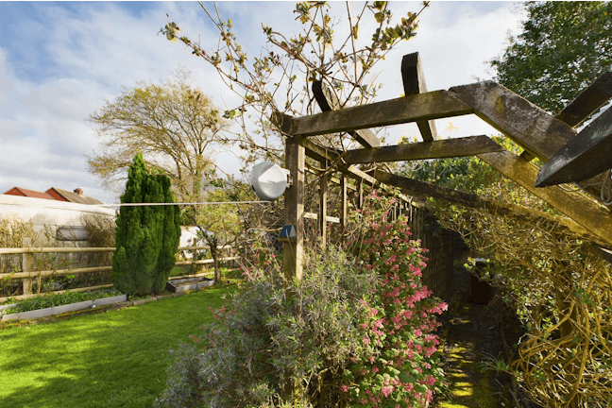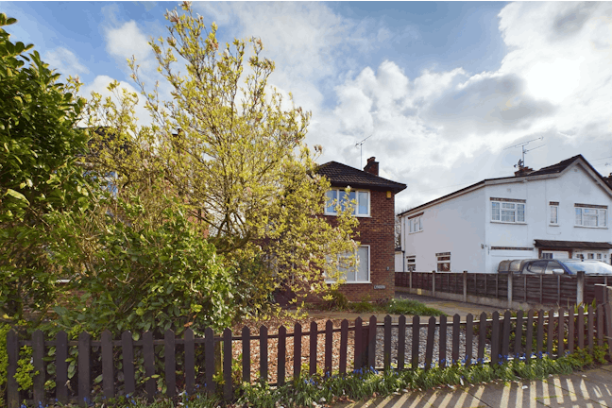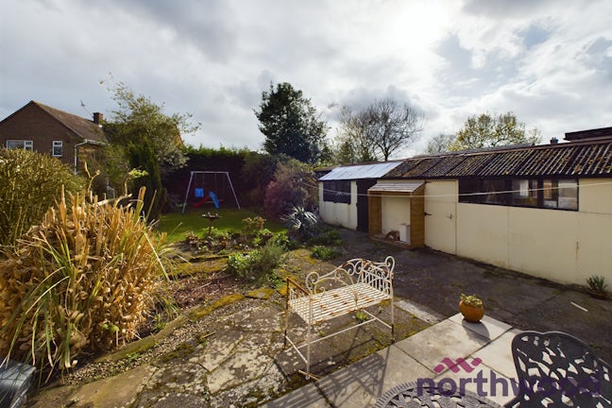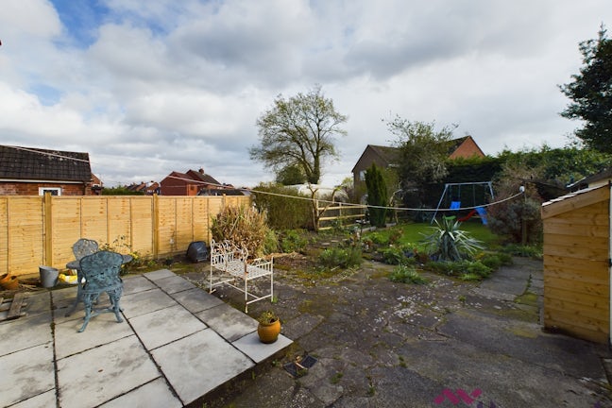Third Avenue Sandbach,
CW11
- 9 Hightown,
Sandbach, CW11 1AD - 01270 768917
- sandbach@northwooduk.com
Features
- Detached Family Home
- Three Bedrooms
- Newly fitted Kitchen
- En Suite Shower Room
- Long Driveway
- Detached Garage & Workshop
- Lawned Garden
- Council Tax Band: C
Description
Tenure: Freehold
Situated in a prime location for easy access to Sandbach Town Centre, both Junior and Senior Schools and transport links, this detached home offers spacious accommodation for a growing family. Comprising spacious hallway, lounge with patio doors leading to the lawned garden, newly fitted dining kitchen, utility room and three bedrooms to the first floor with en suite to the master. Outside there is along driveway leading to the garage and workshop with good sized lawned rear garden.
Sandbach is a popular market town set in the South Cheshire countryside. The historic town centre and conservation area surrounds the cobbled square with regular weekly and monthly markets and a wide range of amenities and shops, and offers a large number of popular bars and restaurants. Communication links are excellent with a railway station linking the town to Crewe and Manchester and easy access to the M6. The town has two High Schools with the Girl's High in particular rate as Outstanding and a number of well regarded primary schools.
EPC rating: D. Council tax band: C, Tenure: Freehold,
Hallway
Enter into the spacious hallway with doors leading off to the dining kitchen, lounge and utility room. Turning stairs lead to the first floor. Double panelled radiator.
Dining Kitchen
A beautiful newly fitted kitchen with upvc double glazed windows to the front and side. Pale grey wall and base units with drawers, integrated slimline dishwasher, under counter fridge, freezer and eye level oven, hob and extractor fan. Stainless steel sink with mixer tap. Ample room for a dining table. Double panelled radiator.
Lounge
A light and airy lounge with upvc double glazed window and french style doors leading to the rear garden. Feature multi fuel burner with slate hearth and wood mantle over. Double panelled radiator.
Utility Room
A good sized utility room with upvc double glazed window to the side and door to the rear. Fitted with kitchen base units and wall shelving providing storage. Space and plumbing for washing machine and space for under counter fridge or freezer. One and half bowl sink with drainer and mixer tap. Wall mounted central heating boiler. Tile flooring.
Landing
Two upvc double glazed windows to the side, alongside the staircase. Large wall cupboard providing shelf storage. Doors lead off to all bedrooms and bathroom. Loft hatch.
Bedroom One
Upvc double glazed window to the front. Double panelled radiator. Door leads to the en suite shower room.
En Suite Shower Room
Fitted with shower cubicle and shower fitting, low level w.c., vanity style hand wash basin and Extractor fan.
Bedroom Two
Upvc double glazed window to the rear. exposed wooden flooring. Double panelled radiator.
Bedroom Three
Upvc double glazed window to the rear. Two built in storage cupboards. Double panelled radiator.
Bathroom
Opaque upvc double glazed window to the side. Fitted with a suite comprising panelled bath with shower fitting over, pedestal hand wash basin and low level w.c. Fully tiled walls and single panelled radiator.
Outside
To the front there is a long driveway to the side of the property, leadng to garage/workshop. Pathway leads to the front door with shaped borders, mature magnolia tree and a variety of planted shrubs.
To the rear, there is a paved patio with the majority of the garden laid to lawn with flower and shrub borders. Courtesy door leads to the garage/workshop with pathway leading down the garden. Lean to greenhouse and fenced boundaries.
Note
1. These particulars have been prepared in good faith as a general guide, they are not exhaustive and include information provided to us by other parties including the seller, not all of which will have been verified by us. They do not form part of any offer or contract and should not be relied upon as statements of fact. 2. We have not carried out a detailed or structural survey; we have not tested any services, appliances or fittings and we have not verified all statutory approvals or consents. Measurements, floor plans, orientation and distances are given as approximate only and should not be relied on. 3. The photographs are not necessarily comprehensive or current, aspects may have changed since the photographs were taken. No assumption should be made that any contents are included in the sale. 4. Prospective purchasers should satisfy themselves by inspection, searches, enquiries, surveys, and professional advice about all relevant aspects of the property

