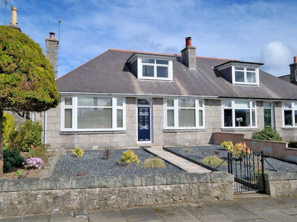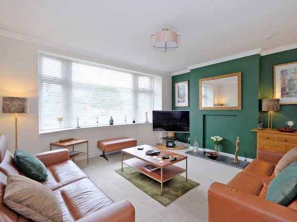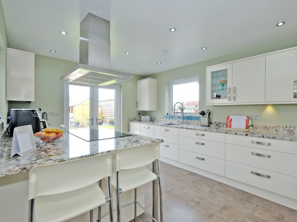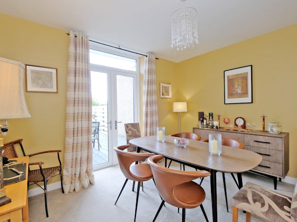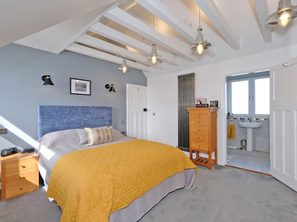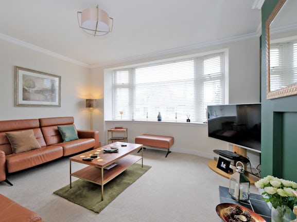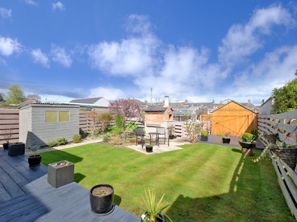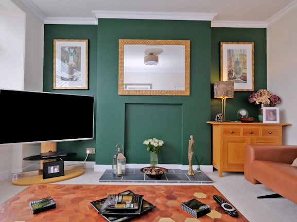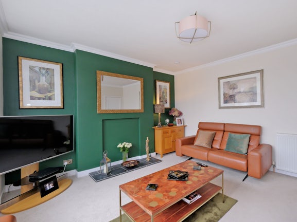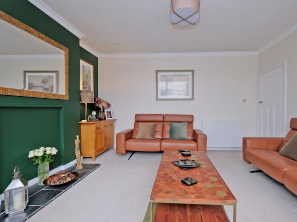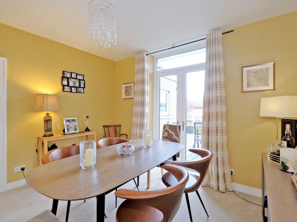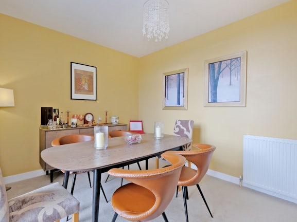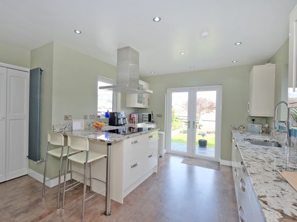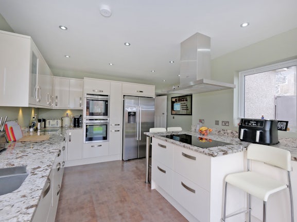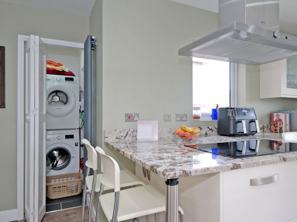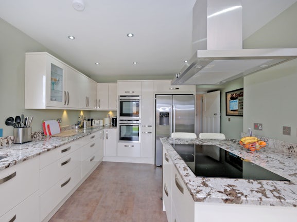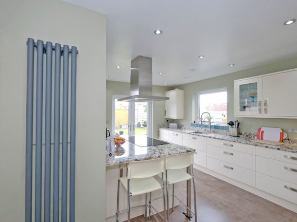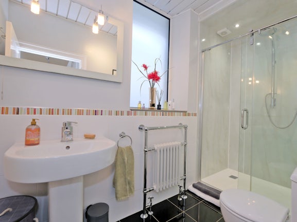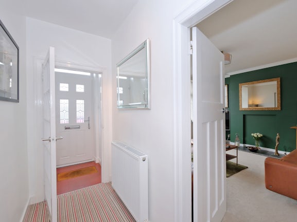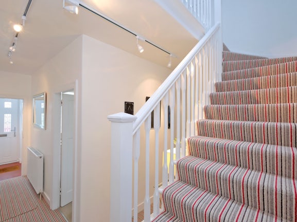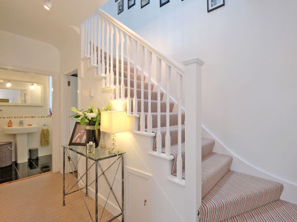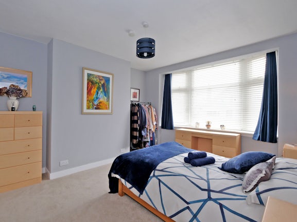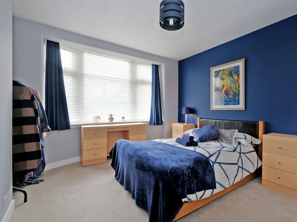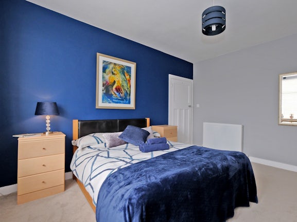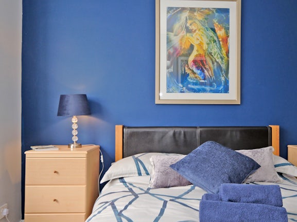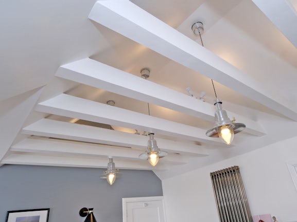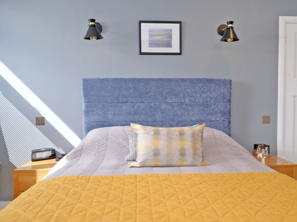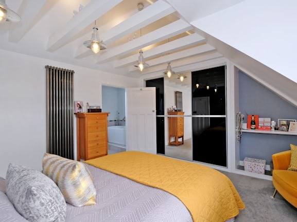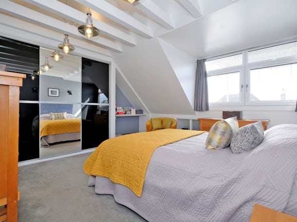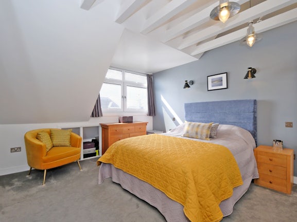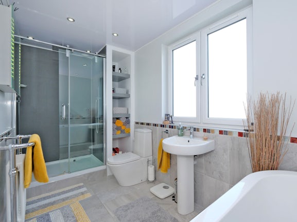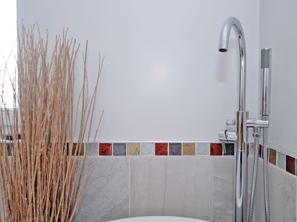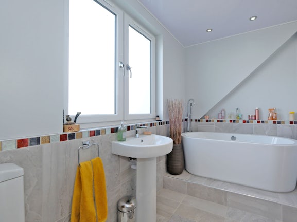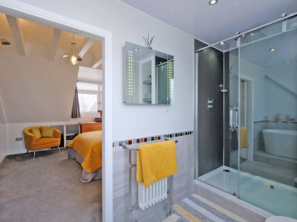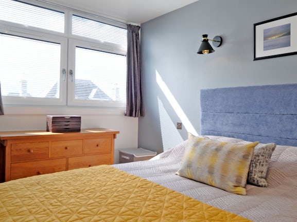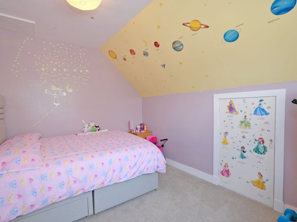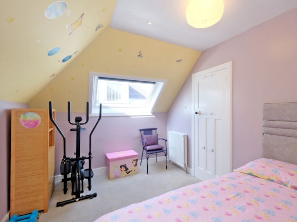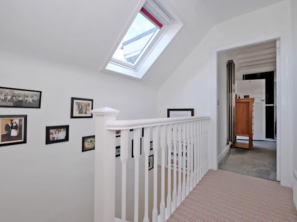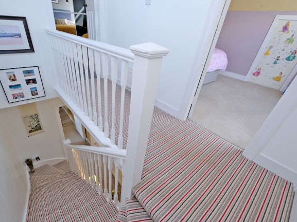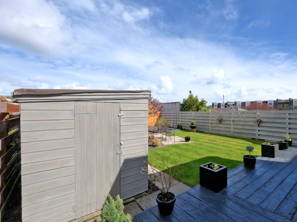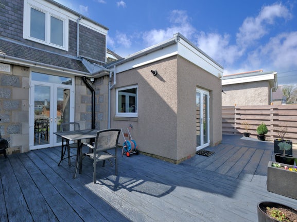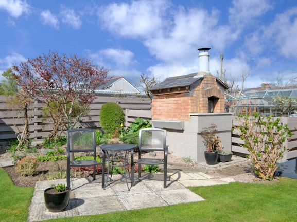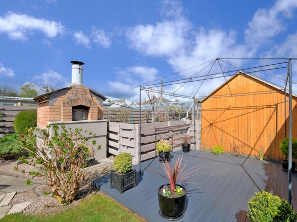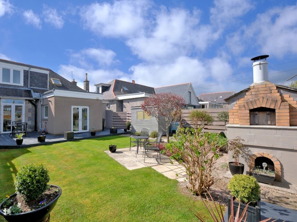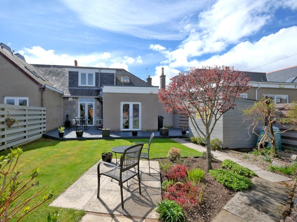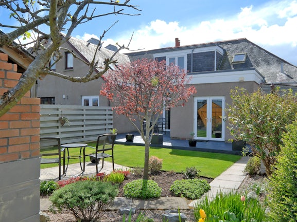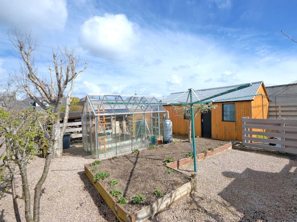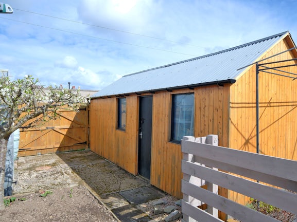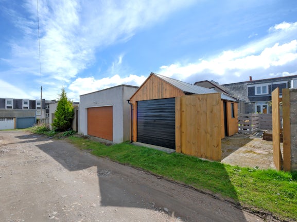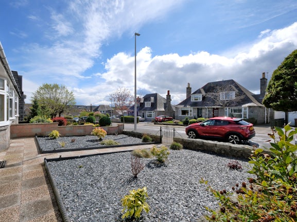Cranford Road Mannofield,
Aberdeen,
AB10
About the property
Stunning semi-detached granite family home with three bedrooms, two reception rooms, two bathrooms and a beautiful open plan modern kitchen diner with patio doors to the garden. The property has been extensively upgraded in recent years and is in a truly turn-key condition. Early viewing is highly recommended to appreciate the space and calibre of the accommodation on offer.
- 207-211 Rosemount Place,
Aberdeen, AB25 2XS - 01224 218450
- aberdeen@northwooduk.com
Features
- Semi-Detached Home in Popular Area
- Manicured Rear Garden with Decking, Pizza Oven and Greenhouse
- Single Garage or On Street Parking
- Three-Four Bedrooms and One-Two Reception Rooms
- Two Modern Bathrooms
- Ground Floor Bedroom and Bathroom Available
- Immaculate Turn-Key Condition Throughout
- Council Tax Band: F

About
Tenure: Freehold
Northwood are delighted to present this stunning modern family home in the popular area of Mannofield, just a ten minute commute from the City Centre. The property has three bedrooms, two reception rooms, two bathrooms and a beautiful open plan modern kitchen diner with patio doors to the garden. The property has been extensively upgraded and tastefully decorated in recent years and is in a truly turn-key condition. Early viewing is highly recommended to appreciate the space and calibre of the accommodation on offer.
Set over two floors, this spacious 126m2 semi detached home comprises; entrance vestibule and l-shaped hallway with stairs to the upper floor, a tastefully decorated front facing lounge, ground floor spacious double bedroom, rear facing dining room or bedroom 4 if preferable with patio doors to the garden. There is a modern shower room on the ground floor and the stunning, modern open plan kitchen with breakfast bar dining and patio doors to the garden. There are two storage cupboards here too, one being used as a utility store.
On the upper floor is a gorgeous master bedroom with exposed beams, large built in wardrobe unit and large modern en-suite with stand alone bath and separate double shower unit. There is also a further double bedroom and eaves storage units. The property benefits from gas central heating and double glazing throughout.
A main feature of the property is the stunning manicured rear garden with grass areas, patio area, two areas of decking, garden shed, a green house, fantastic pizza oven, mature trees and plants, washing line and vegetable patch. There is also a single garage at the rear of property for vehicle parking or additional storage. The front garden is of low maintenance and on street parking available.
Please note: all light fittings, fitted window blinds, floor coverings and white goods are included in the sale.
Mannofield is a popular yet quiet area west of the City and just ten minutes from the City Centre, with public transport links available. The property is in the catchment for Airyhall Primary and Hazelhead Secondary. There are amenities within walking distance including a chip shop, co-op supermarket and small chemist with large supermarkets and a retail park a five minute drive away in Garthdee.
Please note: The home report is available to view on the Northwood website portal (within the listing, under the documents section).
Please note that the seller of the property is a connected person (director/employee of Northwood Aberdeen).
Viewings are highly recommended to appreciate this spacious and stunning family home and garden. Please contact Northwood Aberdeen to arrange a viewing.
EPC rating: D. Council tax band: F, Tenure: Freehold,
Entrance Vestibule
White door with frosted glass panels, tiled flooring with fitted door mat and inner white door with glass panels.
Hallway
L-Shaped Hallway; striped carpet flooring, white gas mains radiator. Spotlights on track fitting. Staircase to upper floor with Velux window.
Lounge
4.30m (14′1″) x 3.90m (12′10″)
Spacious lounge comprising white door, beige carpet, beautiful forest green feature wall and three neutral walls. Bright bay window facing the front of the property. White ceiling with pendant fitting. White gas mains radiator.
Bedroom 3
3.60m (11′10″) x 3.90m (12′10″)
Spacious double bedroom comprising white door, beige carpet, beautiful light and dark blue painted walls. Bright bay window facing the front of the property. White ceiling with pendant fitting. White gas mains radiator.
Dining Room
3.60m (11′10″) x 3.60m (11′10″)
Bright rear facing dining room with patio doors to the garden. White ceiling with pendant fitting, mustard coloured walls with beige carpet. White gas mains radiator.
Shower Room
3.00m (9′10″) x 1.40m (4′7″)
Modern shower room with double shower unit (gas mains powered), white towel radiator, frosted side facing window. Panelled ceiling with spotlights. White sink and pedestal, white WC. Black gloss tiled flooring. White tiled walls and aqua panelling around the shower unit.
Kitchen / Breakfast Room
5.00m (16′5″) x 3.10m (10′2″)
A fantastic feature is the stunning kitchen diner- the heart of this family home. With patio doors to the garden and dual aspect windows, the kitchen is flooded with natural light and finished to a high modern standard. White gloss units with marble effect worktops and breakfast bar dining. Electric hob and extractor, grill, oven and large American style fridge freezer. Grey vertical radiator. Laminate flooring, spotlights on the ceiling and the boiler is housed here.
There is a large storage cupboard measuring 1.4m x 0.8m and used as a utility store with the washing machine and tumble dryer. And a second storage cupboard measuring 0.8m wide.
Landing
3.00m (9′10″) x 0.90m (2′11″)
Access to eaves storage unit. Velux window flooding light to the upper floor, white banister and striped carpet.
Bedroom 2
3.70m (12′2″) x 2.70m (8′10″)
Double Bedroom- decorated as a children's bedroom currently with pink and yellow painted walls. Access to eaves storage. Beige carpet. Velux window flooding light in, pendant light fitting. White gas mains radiator.
Master Bedroom
4.20m (13′9″) x 3.70m (12′2″)
Superb bedroom with stunning exposed beam ceiling and dropped lights, plus wall lights and a large vertical radiator. Grey carpet, light blue and white painted walls. Front facing windows.
Built in mirrored and gloss wardrobe storage with open shelving. White door to en-suite bathroom.
En-Suite Bathroom
3.70m (12′2″) x 1.70m (5′7″)
White door, grey tiled flooring and walls. White panelled ceiling with spotlights. Frosted rear facing windows. Modern double shower unit with grey panelling, white WC, white sink and pedestal, white modern freestanding bath. White towel radiator. Mirrored and illuminated medicine cabinet.

