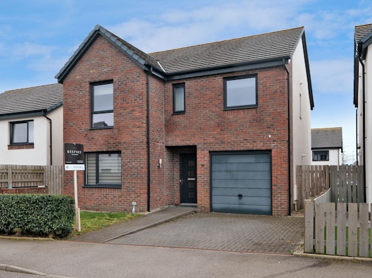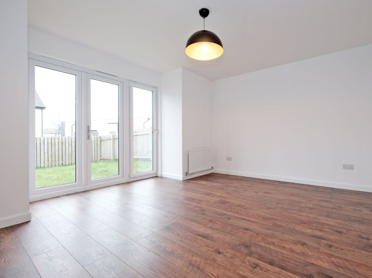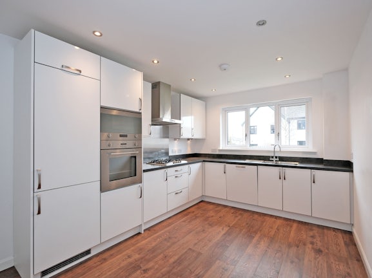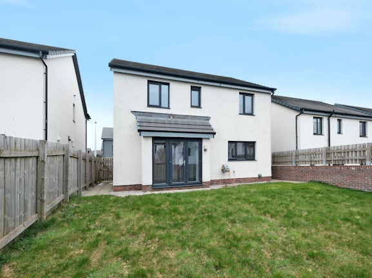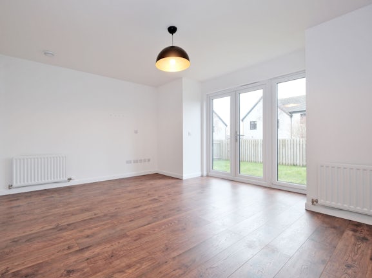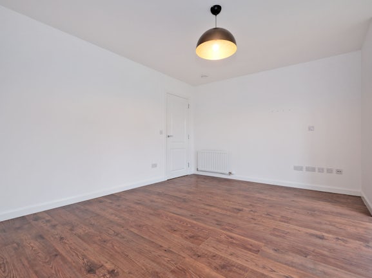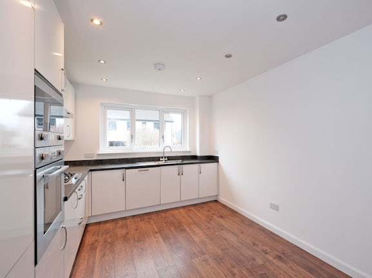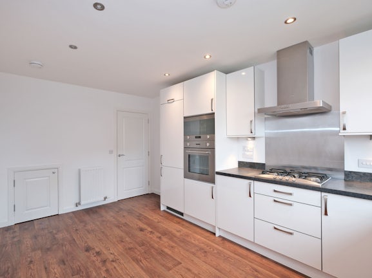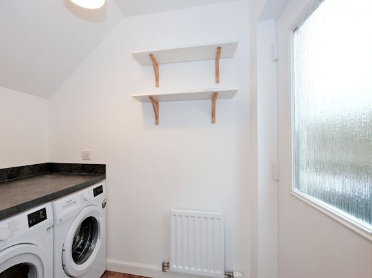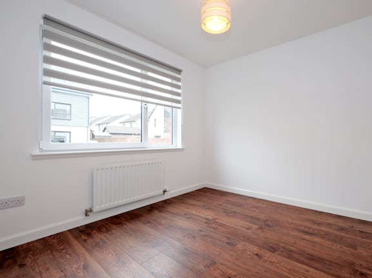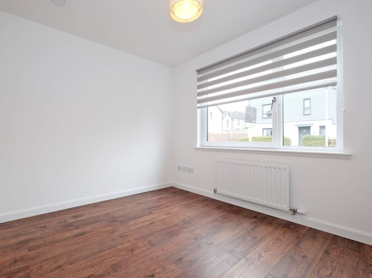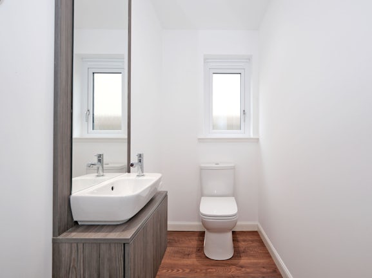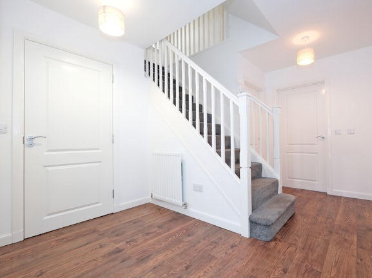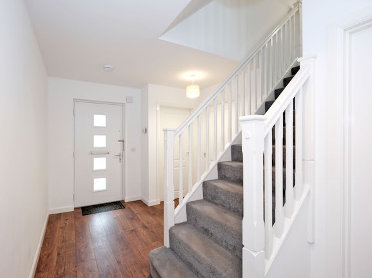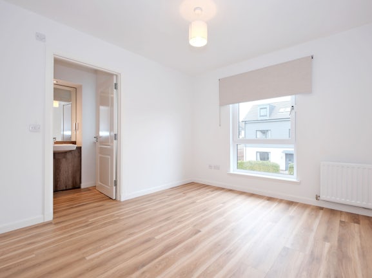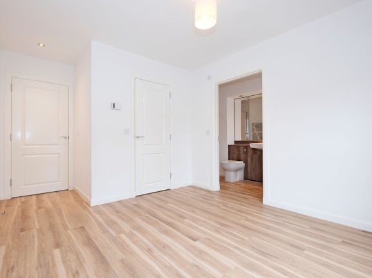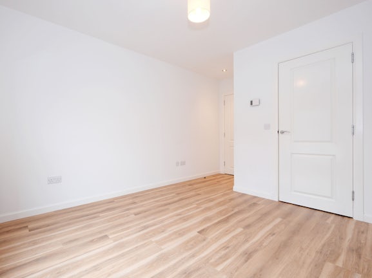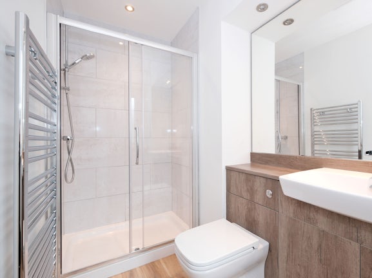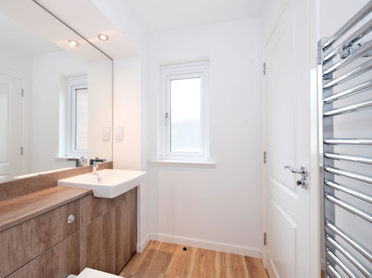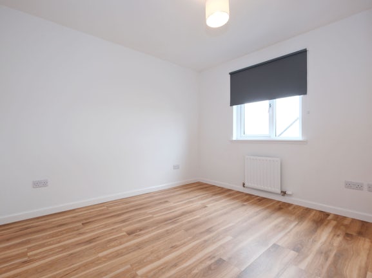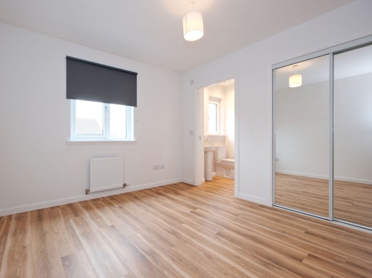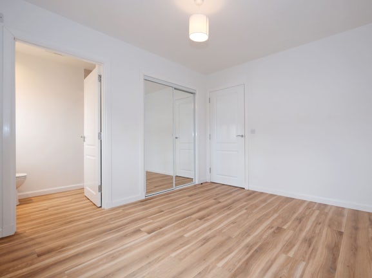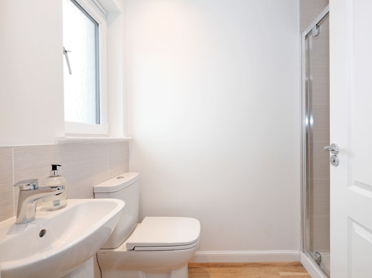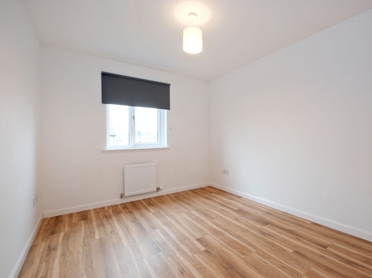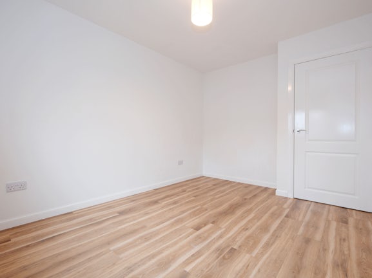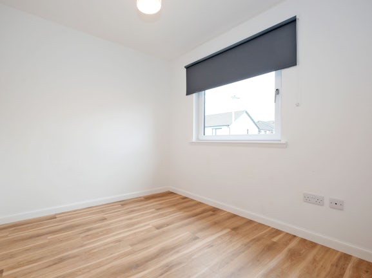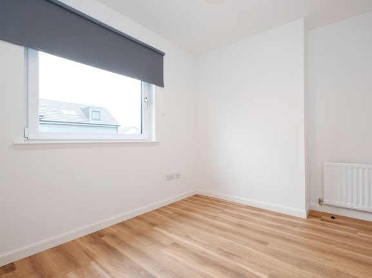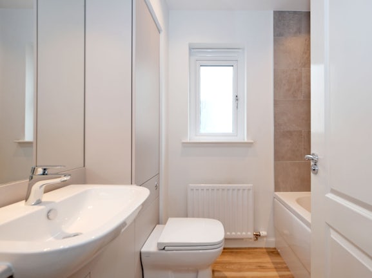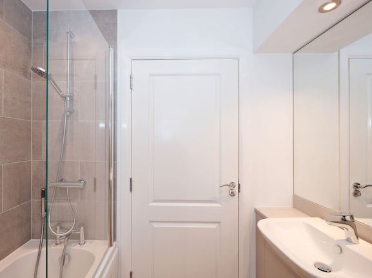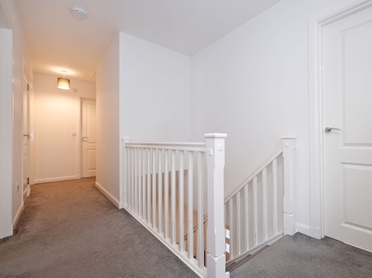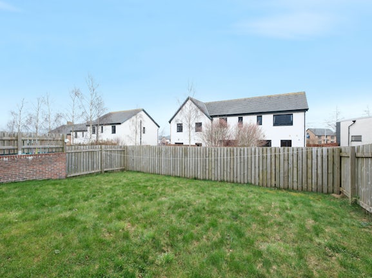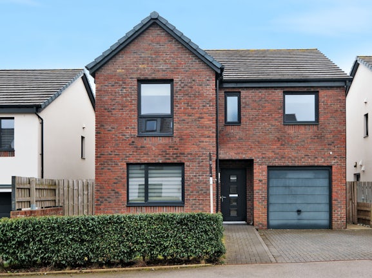Countesswells Park Drive Countesswells,
Aberdeen,
AB15
About the property
Now £25k below valuation! A stunning four bedroom, four bathroom detached family home with south facing garden in the popular development of Countesswells built in 2018. Viewings are highly recommended!
- 207-211 Rosemount Place,
Aberdeen, AB25 2XS - 01224 218450
- aberdeen@northwooduk.com
Features
- Detached Family Home with Garage
- Immaculate Condition
- Enclosed South Facing Garden
- Popular New Development
- £25k Below Valuation!
- Built in 2018 by Stewart Milne
- Council Tax Band: G

About
Tenure: Freehold
Northwood are delighted to present 29 Countesswells Park Drive; a stunning detached four bedroom family home in the popular new development of Countesswells with woodland walks and amenities just minutes away. Viewings are highly recommended to appreciate this fantastic home, in modern and ready to move in condition.
This stunning (Glenmore type) home built by Stewart Milne in 2018 measures 126m2 is set over two floors and comprises: bright and large entrance hall, front facing dining room or family room, a bright lounge with patio doors to the south facing rear garden. A modern white kitchen with integrated appliances and ample room for dining, a convenient utility room with access to the garden and a W/C.
The first floor has a long bright hallway with a boiler cupboard and a large storage cupboard, master bedroom 1 with built in storage and modern en-suite shower room. There are two further double bedrooms- one with another modern en-suite and built in storage and a third single bedroom or ideal home office and a family bathroom with shower over bath. Externally, to the rear of the property is fully enclosed south facing garden with sun throughout the day and to the front is a driveway with parking for two cars, small well maintained garden and access to the single garage.
The property benefits from gas central heating, double glazing and is covered by the NHBC 10 year new build warranty scheme until 2028. The development is well maintained by the factoring company James Gibb for an approximate fee of £40 per quarter.
The property is just 5 miles from Aberdeen City Centre and 15 minutes from Aberdeen Airport. Close by is the new AWPR, providing easy access North and South of the City. Across from the A944 lies the village of Kingswells and Prime Four business park, including offices, nursery, Starbucks and leisure facilities at the Urban Village resort. The development is bordered by Hazelhead Woods to the North and Countesswells Woods to the south, and surrounded by countryside.
Please note the property will include light fittings, window coverings, floor coverings and white goods.
Please note: The home report is available to view on the Northwood website portal (within the listing, under the documents section).
EPC rating: C. Council tax band: G, Tenure: Freehold,
Entrance Hall
Modern white door with frosted glass inserts, mahogany wooden flooring, white ceiling with pendant fittings and smoke alarm. White painted walls. White gas mains radiator. Centrally located staircase with white banister and grey carpeted stairs.
WC
2.00m (6′7″) x 1.10m (3′7″)
Modern white door, Mahogany wooden flooring, white painted walls, white ceiling with pendant fitting. Modern white WC, modern white sink in vanity storage unit with mirror above. Frosted side facing window.
Dining Room/ Family Room
3.10m (10′2″) x 2.90m (9′6″)
Modern white door, white painted walls, white ceiling with smoke alarm and pendant fitting. Mahogany wooden flooring. Large front facing (north) window with blinds. White gas mains radiator.
Lounge
4.50m (14′9″) x 4.10m (13′5″)
Modern white door, mahogany wooden flooring, white ceiling with pendant fitting and smoke alarm. White painted walls. Large bright patio doors and windows to the south facing rear garden. White gas mains radiator.
Kitchen
3.10m (10′2″) x 4.60m (15′1″)
Modern white door, mahogany wooden flooring, white ceiling with spotlights and smoke and heat detector alarm. White painted walls, white gas mains radiator. South rear facing windows. Modern white kitchen units with black worktop and integrated appliances; grill, oven, gas hob, extractor over, fridge freezer, dishwasher and stainless steel sink and drainer. Ample space for a dining table.
Utility Room
1.40m (4′7″) x 2.00m (6′7″)
Modern white door off the kitchen, white ceiling with pendant fitting and extractor fan. White painted walls with shelving. White PVC door with frosted glass to the garden. Black worktop with the washing machine and tumble dryer under.
Stairwell and Landing
Grey carpeted stairs, white bannister, white walls, white ceiling with pendant fitting and smoke alarm and loft hatch. Side facing window.
Boiler cupboard measuring 0.7m x 1.1m. Large storage cupboard measuring 1.6m x 1.0m.
Master Bedroom / Bedroom 1
3.20m (10′6″) x 3.10m (10′2″)
Modern white door, laminate flooring, white walls, white ceiling with pendant fitting. Large front facing (north) window with blinds. Built in wardrobe with white door, measures 0.7m x 1.8m.
En-Suite Shower Room 1
2.70m (8′10″) x 1.60m (5′3″)
Modern white door, laminate flooring, white walls, white ceiling with spotlights and extractor fan. Frosted front facing (north) window. Large fitted mirror with spotlights above. Dark wooden vanity with white modern sink and WC. Double gas mains shower unit with sliding door and grey tiled walls.
Bedroom 2
3.00m (9′10″) x 3.50m (11′6″)
Modern white door, white ceiling with pendant fitting, laminate flooring, white gas mains radiator. Rear facing (south) window with fitted blind. Mirrored sliding door built in wardrobe measuring 0.7m x 1.8. Modern white door to en-suite.
En-Suite Shower Room 2
2.20m (7′3″) x 1.50m (4′11″)
Modern white door, laminate flooring, white walls, white ceiling with spotlights and extractor fan. Rear facing (south) frosted window. Modern white WC, modern white sink, with beige tiles behind. White gas mains radiator. Single gas mains powered shower unit with beige tiling.
Bedroom 3
2.80m (9′2″) x 3.90m (12′10″)
Modern white door, white ceiling with pendant fitting, laminate flooring, white gas mains radiator. Rear facing (south) window with blinds.
Bedroom 4 / Study
2.70m (8′10″) x 3.00m (9′10″)
Modern white door, white ceiling with pendant fitting, laminate flooring, white gas mains radiator. Front facing (north) window with blind.
Family Bathroom
1.80m (5′11″) x 2.00m (6′7″)
Modern white door, laminate flooring, white ceiling with spotlights and extractor fan. White walls with grey tiling. Gas mains powered shower over bath, modern white sink and white WC on fitted vanity unit with large fitted mirror above. White gas mains radiator. Frosted side facing window.
External
Front of house has a driveway for two cars and free on street parking, bordered by a hedge and small area of grass. Access to the single integral garage.
The rear of the property can be access via a side gate, the utility room and lounge and is fully enclosed and mainly lawn. Benefits from an external tap too.

