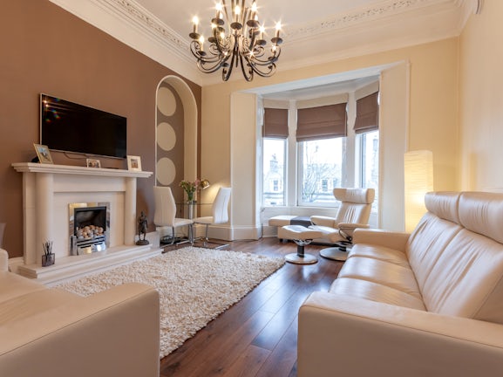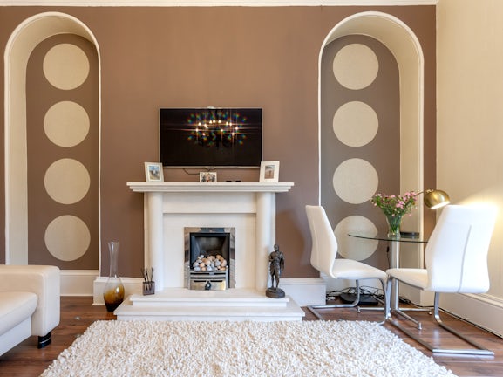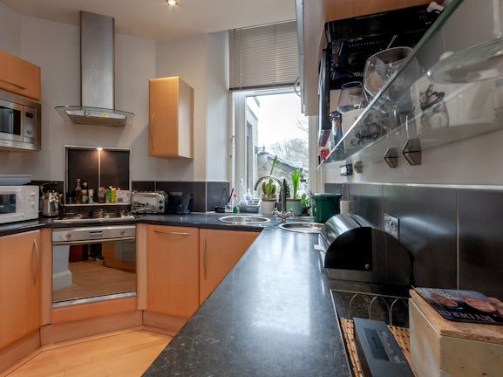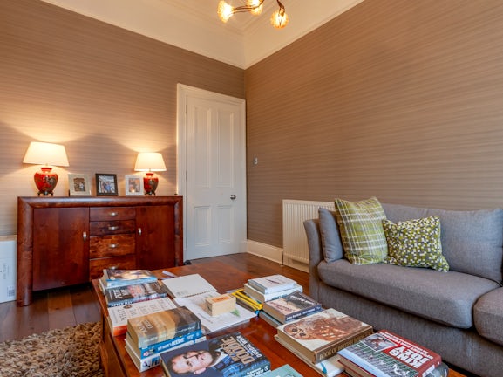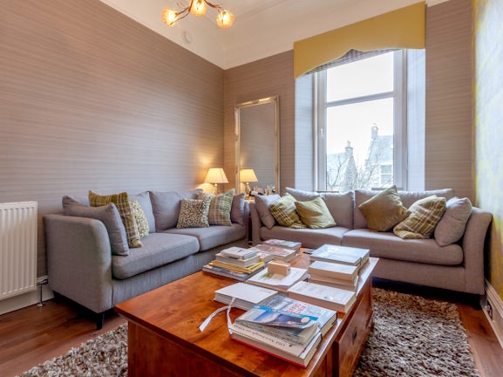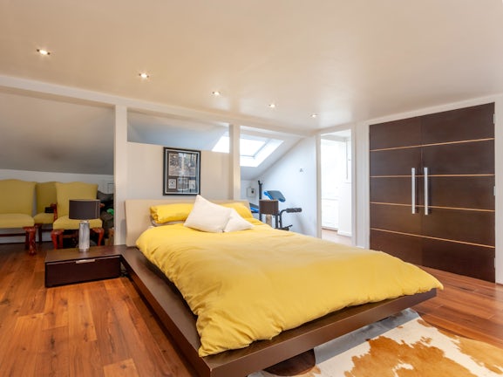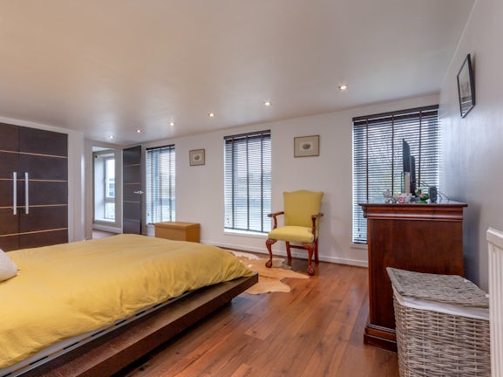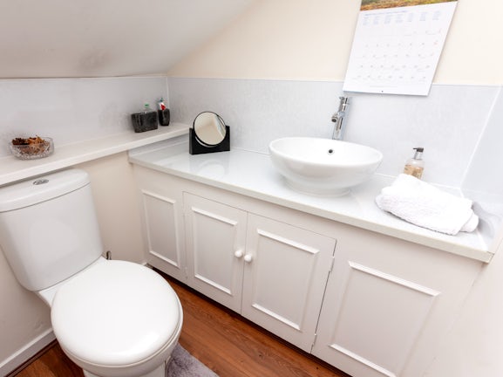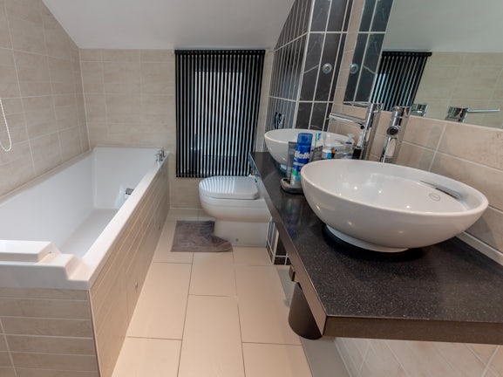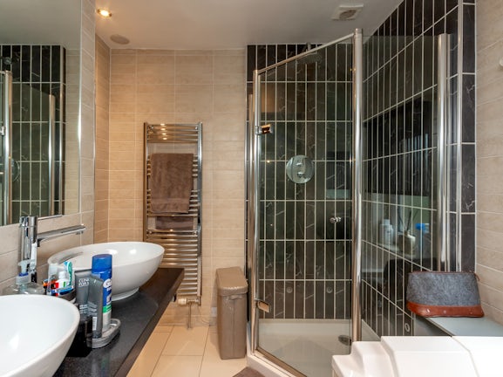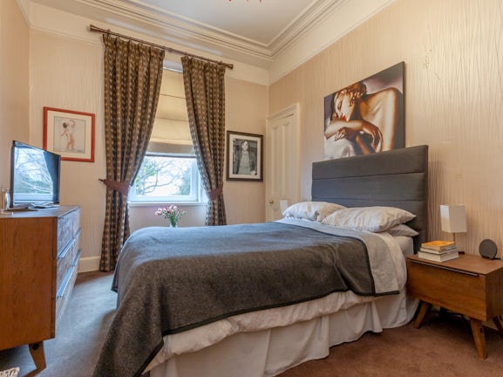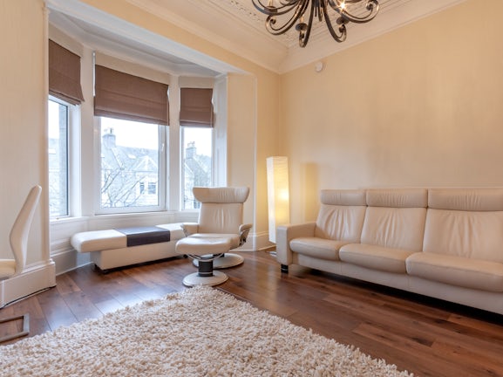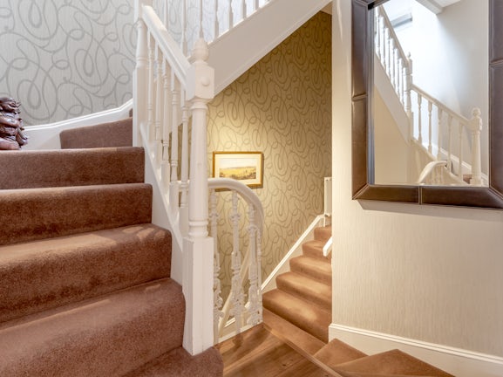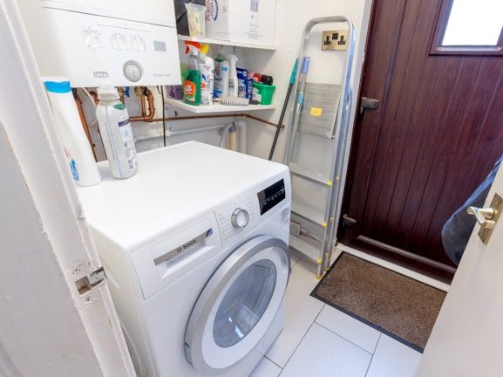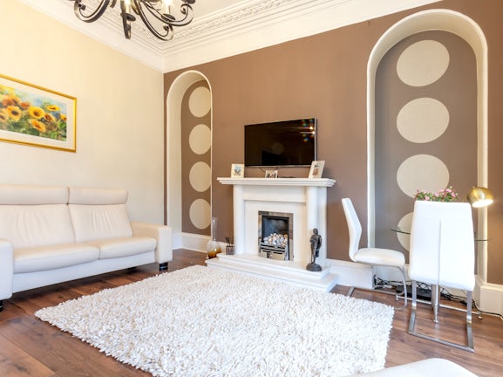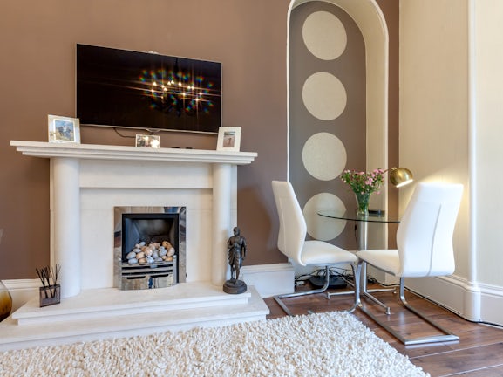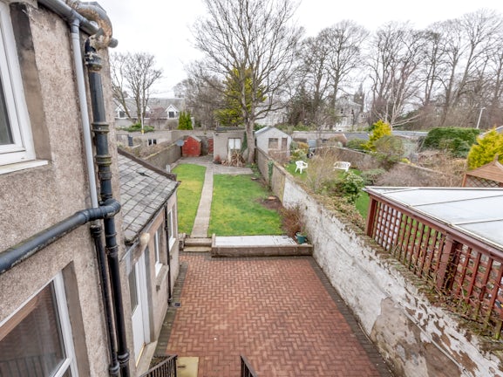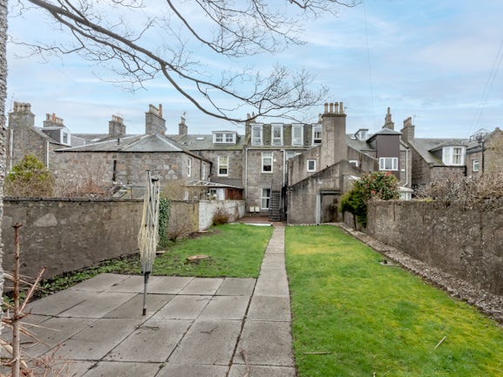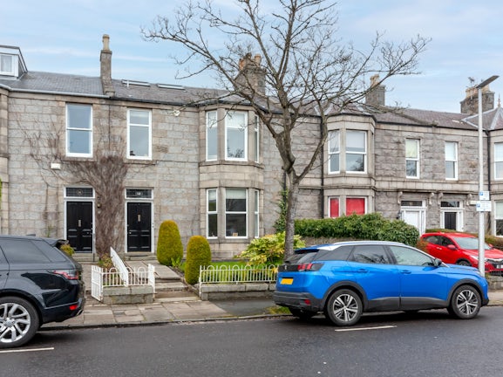12 Gladstone Place The West End,
Aberdeen,
AB10
About the property
A stunning two / three bedroom double upper apartment with exclusive garden and garage in a sought after west end location. This traditional granite terraced apartment is of stylish finish throughout retaining many striking original features such as decorative cornicing, high ceilings and decorative woodwork.
- 207-211 Rosemount Place,
Aberdeen, AB25 2XS - 01224 218450
- aberdeen@northwooduk.com
Features
- Traditional terraced granite dwelling
- Accommodation over two floors
- Stunning living room
- Beautiful family room (possible dining room)
- Fitted kitchen
- Spacious master bedroom suite with vanity / dressing area and WC off
- Four piece family bathroom
- Utility room
- Shared garden
- Stylish decoration throughout
- Council Tax Band: G

About
Tenure: Freehold
Northwood are delighted to offer for sale this stunning two / three bedroom double upper apartment with exclusive garden and garage in a sought after west end location on Gladstone Place. This traditional granite terraced apartment is of stylish finish throughout retaining many striking original features such as decorative cornicing, high ceilings and decorative woodwork.
This property is in truly ready to move in condition and with the space on offer and the calibre of the finish, this is a property for which an early viewing is highly recommended.
This spacious 122 sqm property is accessed from the shared entrance vestibule and then exclusive access is taken by way of a solid door. The accommodation is accessed by a carpeted staircase to the split landing, with formal living room, family room / dining room / bedroom 3 to the front along with a double sized bedroom and the fully fitted kitchen. To the rear of the property on the same level is the family bathroom, and the utility room with door leading to a cast iron staircase to the external garden level.
On the second level, accessed by way of a further carpeted staircase, is the wonderful master bedroom suite, with internal divider wall separating the bedroom area from a vanity / dressing area behind, fitted wardrobe and en suite cloakroom with wash hand basin. With an exclusive garden ground to the rear, with lawns and patio, this is a truly private enclosed outdoor haven. A single garage for additional storage or car parking is also exclusively owned.
Please note: all light fittings, window coverings, fitted floor coverings and white goods are included in the sale.
Gladstone Place is accessed from both St Swithin Street and also from Forest Avenue. This is a perfect location for accessing the city centre on foot and even better for reaching the range of acclaimed restaurants and hotels on nearby Queens Road. This property is well placed for reaching the local schools being in catchment for Ashley Road Primary School and Aberdeen Grammar School. The private schools of Aberdeen are nearby too providing an excellent choice of educational establishments. The city of Aberdeen provides all essential services coupled with retail, leisure and entertainment venues. Accessing all parts of the city can be undertaken with ease from this property due to the transport network and in fact travelling further afield is simple due to the proximity of the trunk road network.
Please note : the home report is available to view on the Northwood website portal (within the listing under the documents section).
EPC rating: D. Council tax band: G, Tenure: Freehold,
Entrance staircase
Entered from the shared vestibule, a carpeted staircase leads to the first floor, with split directions at mezzanine level. Cast iron balustrade and handrail. The landing itself is of hardwood flooring and a further carpeted staircase leads to the upper level.
Formal living room
4.43m (14′6″) x 5.60m (18′4″)
This stunning room boasts a south facing bay window and with high ceiling and spacious floor area with is a bright and welcoming room. The focal point is a stunning white marble fireplace with inset gas fire and curved alcoves to either side. Decorative ceiling light fitting. The wooden flooring from the landing flows through creating a seamless feel to the accommodation. With high skirtings and decorative woodwork, this is a modern yet traditional room.
Family room / dining room
2.94m (9′8″) x 4.67m (15′4″)
A lovely south facing room, also with wooden flooring, has fabulous feature wall decoration and although currently used as a sitting room, could equally be a formal dining room or a third bedroom. Decorative ceiling light fitting.
Kitchen
2.73m (8′11″) x 3.95m (12′12″)
The kitchen overlooks the rear garden and positioned under the window is a bowl sink with circular drainer. Fitted with a range of beech effect wall and floor units with co-ordinating surfaces and tiled splash backs, the kitchen boasts integrated gas hob and oven with hood over, dishwasher, and fridge. Chrome heated towel rail and Karndean flooring.
Bedroom 2
3.15m (10′4″) x 5.00m (16′5″)
This double sized bedroom overlooks the rear garden and with a high ceiling and cornicing, again, this is a traditional room. Decorative ceiling rose and light fitting. Shelved 'Aberdeen Press' cupboard.
Family Bathroom
1.09m (3′7″) x 2.43m (7′12″)
To the rear of the property, this stunning four piece bathroom comprises a separate pentagonal shaped shower cubicle with rainfall shower, separate bath, WC with concealed cistern and double wash hand basins set on a plinth. A large mirrors is mounted above the basins and with recessed lighting, and dual aspect frosted glazed windows, this is a bright and well illuminated room. Floor and complimentary wall tiling.
Utility Room
1.50m (4′11″) x 1.64m (5′5″)
A compact utility area housing the washing machine and wall mounted central heating boiler. Shelved storage and a door leads to the garden by way of a cast iron external staircase.
Upper staircase and landing
A further carpeted staircase with open balustrade leads to the upper level with a window allowing natural light to illuminate this stairwell.
Master bedroom
5.66m (18′7″) x 5.82m (19′1″)
This impressive bedroom suite occupies the whole of the upper floor and boasts a large bedroom area with internal partition creating a private area with the potential for a lovely vanity / dressing area. With three windows overlooking the rear garden and a large Velux window, this is a bright room. Wood flooring and extensive fitted wardrobe storage. Recessed ceiling lighting.
En suite WC
1.78m (5′10″) x 2.65m (8′8″)
Comprising a WC and wash hand basin on vanity unit with storage below and aqua panelling around, this is a useful addition to this suite. Wall light and Velux window.
External
To the rear the garden ground is enclosed and laid down to lawns and patio area. There is a single garage which is accessed from Queens Lane South and a garden shed.

