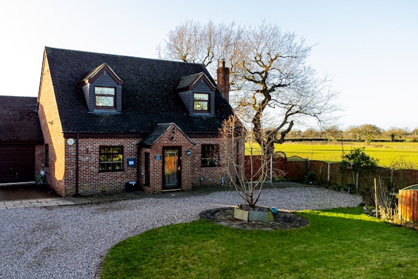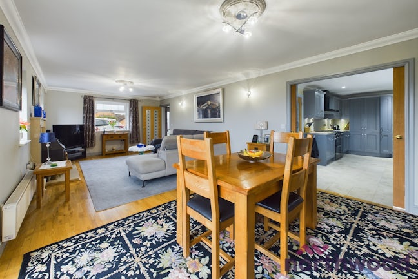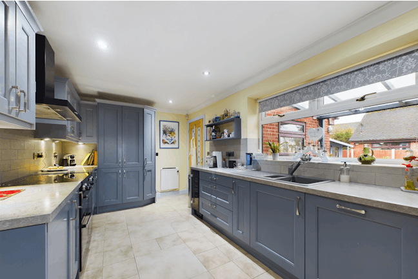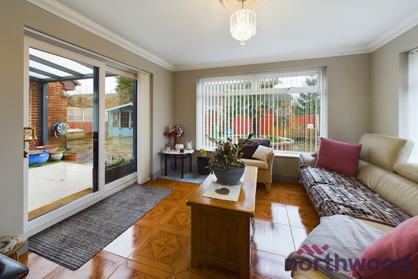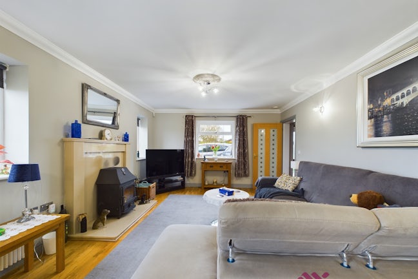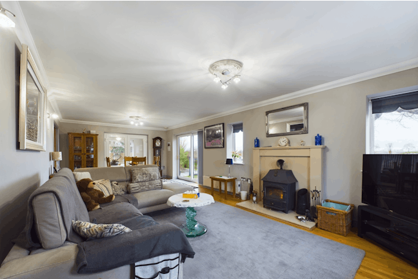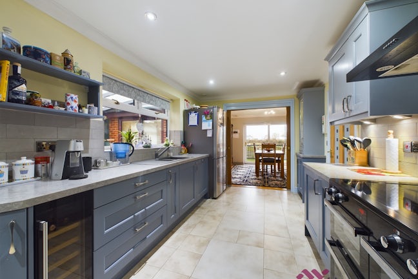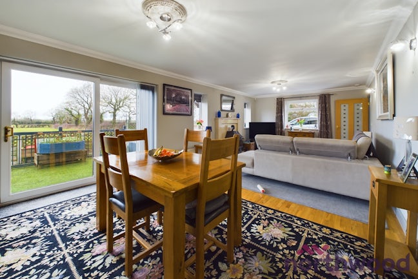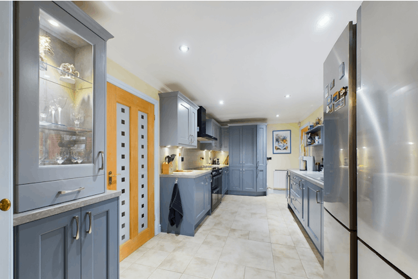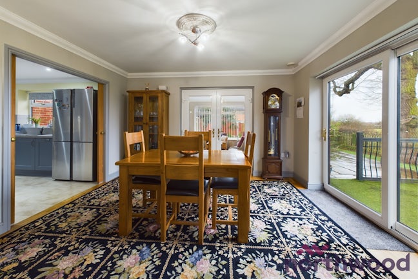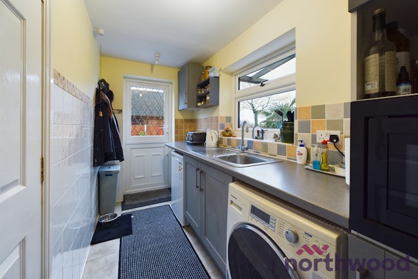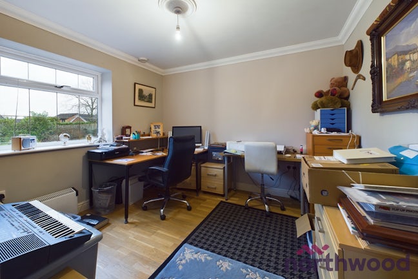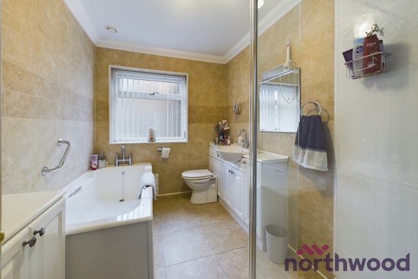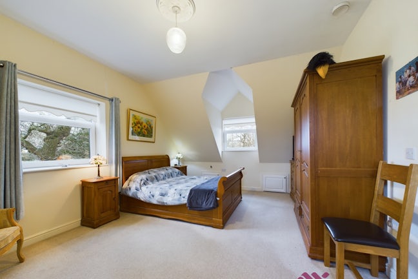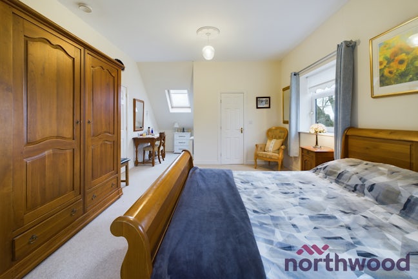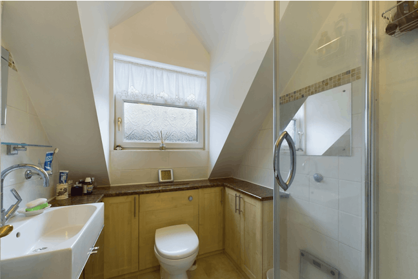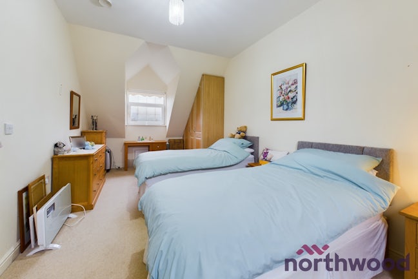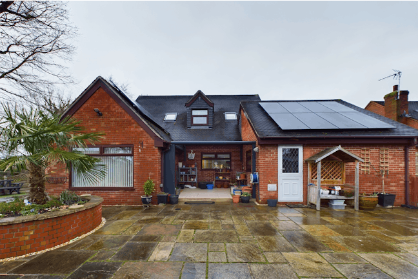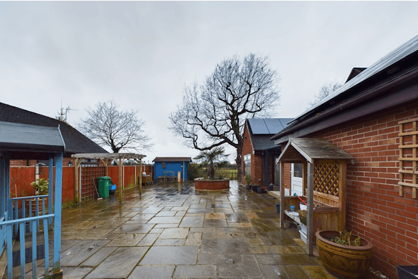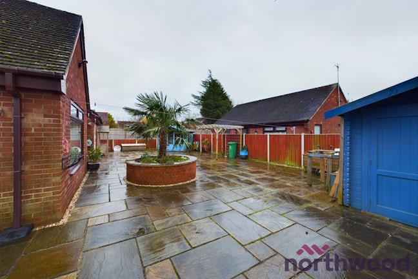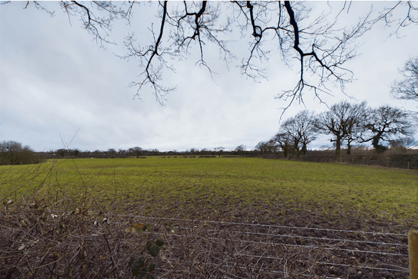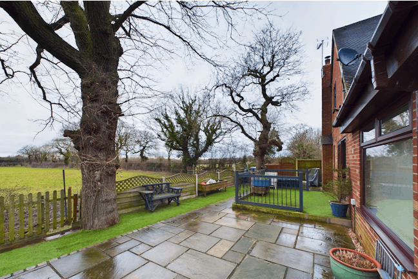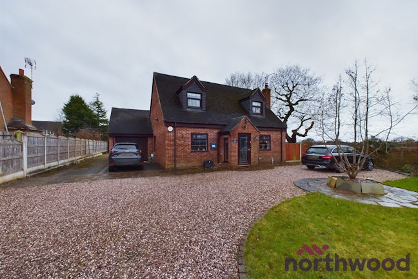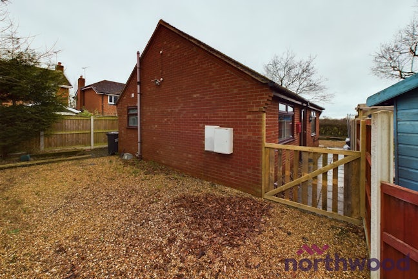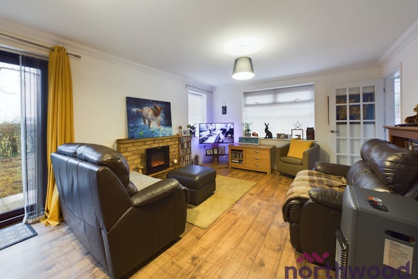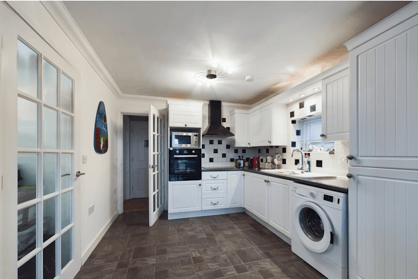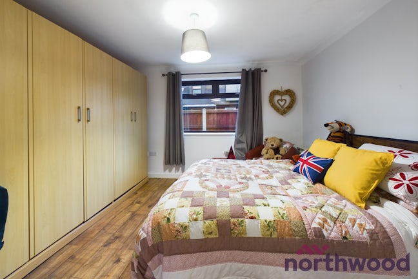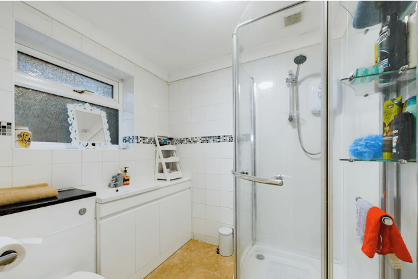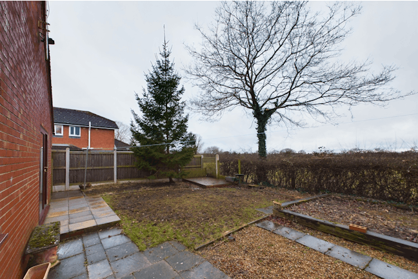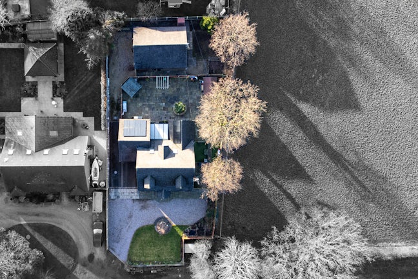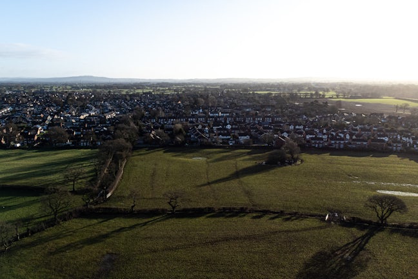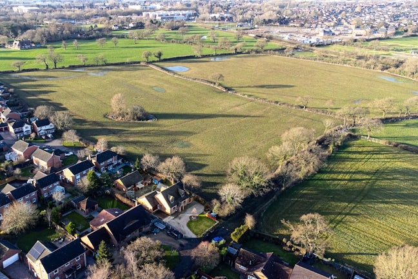Pool Meadows Road Haslington,
CW1
- 9 Hightown,
Sandbach, CW11 1AD - 01270 768917
- sandbach@northwooduk.com
Features
- Splendid and extensive views of Cheshire countryside
- Delightful Village setting
- Bespoke-built three bedroom property
- Additional self-contained detached bungalow/annex
- Ample off-road parking and garage
- Equipped with solar panels and a cleaner air vent Axia system
- Council Tax Band: F
Description
Tenure: Freehold
Nestled in a charming village setting, this impressive bespoke-built three-bedroom detached property offers a truly delightful and spacious family home. Boasting the advantage of an additional self-contained detached bungalow/annex, the residence enjoys splendid, extensive views of the picturesque Cheshire countryside. Beautiful gardens grace three aspects, enhancing the overall appeal.
The main house features a welcoming entrance porch leading to a well-appointed interior, including a generously-sized dining lounge flooded with natural light. A recently fitted shaker-style kitchen, a utility room, and a family bathroom contribute to the property's functionality. The bedrooms, including a master with infatuating views and a walk-in wardrobe, provide comfortable retreats.
The property also includes a self-contained annex with its parking and gardens, comprising an entrance hallway, dining lounge, modern kitchen, shower room, and bedroom. This annex adds versatility and privacy, making it an asset to the overall property.
Additional amenities include ample off-road parking, a garage, and the environmental benefits of solar panels and a cleaner air vent Axia system. Conveniently situated with easy access to major road links, this residence harmoniously blends modern living with the tranquility of village life.
EPC rating: D. Council tax band: F, Tenure: Freehold,
Front Elevation
A sweeping driveway provides ample parking around the well-manicured front garden, enclosed by a low-level brick wall. The front elevation stands proudly with a courtesy glazed door featuring a foxglove, welcoming you to the
Entrance Porch
With a combination of tiled flooring and coconut husk matting, this space offers a homely welcome with twin UPVC glazing on either side. A further UPVC glazed door provides additional security to the main residence.
Entrance Hallway
1.84m (6′0″) x 5.50m (18′1″)
Featuring tiled flooring, ceiling coving, pendant lighting complete with a ceiling rose, this room provides access to the first floor, dining lounge, kitchen, office/bedroom three, and the kitchen.
Dining Lounge
3.95m (12′12″) x 8.33m (27′4″)
A larger than average space flooded with light via twin glazing on the side elevation, glazing on the front elevation, sliding doors into the garden, and French doors into the summer room. For the evenings, there are two pendant lights with ceiling roses and wall lighting. The room also benefits from a multi-fuel stove, solid wood floors, ceiling coving, and two air filtration vents working in synergy with the Axia system.
Summer Room
3.61m (11′10″) x 3.44m (11′3″)
Glazing on two aspects looking over open Cheshire countryside and the garden, tiled flooring complete with underfloor heating, ceiling rose with pendant light, ceiling coving, and sliding doors into the garden.
Kitchen
2.72m (8′11″) x 5.26m (17′3″)
A recently fitted shaker-style kitchen with a range of drawer, eye, base, larder, and French dresser-styled units provides ample storage. A composite one and a half bowl sink/drainer unit sits within a heat-resistant square edge top. Appliances include a dishwasher, extractor hood, and wine fridge. There is also space for an American fridge freezer and a range cooker. The room has spot lighting, ceiling coving, an extractor vent connected to the Axia system, glazing overlooking the garden, and tiled flooring running through to the...
Utility Room
1.52m (4′12″) x 3.40m (11′2″)
With units matching the kitchen, a stainless-steel sink drainer unit set within a heat-resistant roll-edge top with space for a washing machine, dryer, and microwave. The room provides access to the garden from a UPVC part-glazed stable door with additional natural light from the glazing on the side elevation. The room also has two pendant lights and provides internal access to the garage.
Office/Bedroom Three
3.16m (10′4″) x 3.29m (10′10″)
Also boasting solid wood flooring, this multi-purpose room provides views of the front garden through the glazing, ceiling coving, pendant light with ceiling rose, and a vent for the Axia system.
Family Bathroom
2.07m (6′9″) x 3.14m (10′4″)
A four-piece suite comprises a bath, low-level shower enclosed by glass and acrylic panelling, WC, and wash hand basin fitted within a vanity unit. The room has matching tiling on the floor and all four walls and further benefits from ceiling coving, pendant lighting, courtesy glazing, and an extractor vent connected to the Axia system.
Landing
1.81m (5′11″) x 1.97m (6′6″)
Linking the ground floor to bedroom one, bedroom two, shower room and large storage cupboard.
Bedroom One
3.91m (12′10″) x 4.99m (16′4″)
Infatuating views are provided by glazing on three elevations, a walk-in wardrobe provides ample storage with additional space in the main room for freestanding wardrobes & a dresser. Additionally, there is eaves access for further storage.
Bedroom Two
3.08m (10′1″) x 6.92m (22′8″)
Glazing on two elevations, fitted wardrobes, pendant lighting, and access to the loft. This room also provides eaves access.
Shower Room
1.81m (5′11″) x 2.27m (7′5″)
With tiling on the floor and four walls, this room hosts a wrap-around vanity unit containing a low-level WC, Belfast wash hand basin, and an enclosed shower. The room is lit via courtesy glazing and wall lighting.
Garage
3.10m (10′2″) x 6.71m (22′0″)
Up n over door, box glazing on the side elevation, battery, and connections for the solar panels, lighting, power sockets, and an abundance of loft storage.
Garden
This low-maintenance garden crowns itself with wrap-around Indian sandstone paving. A raised bed in the heart of the garden boasts a proud palm tree behind the attractive rear elevation. The garden is enclosed by a variety of fencing, including low level providing views of open Cheshire countryside. Two concrete slabs lay foundations for any future plans the lucky new owners have, one currently utilizing an anthracite grey aluminium pergola.
Annex
9.37m (30′9″) x 6.39m (20′12″)
The self-contained annex serves as a distinctive feature of this property, offering additional space and flexibility. It comes with its own dedicated parking area and gardens, ensuring a sense of independence and privacy.
Upon entering the annex through the welcoming entrance hallway, you'll find a tastefully designed dining lounge, providing a comfortable setting. The modern kitchen within the annex is equipped with contemporary amenities, adding convenience and functionality to the living space.
The annex also includes a well-appointed shower room, featuring modern fixtures and fittings, ensuring comfort and style. This facility enhances the overall functionality of the annex, making it a self-sufficient living space.
Please Note
1. These particulars have been prepared in good faith as a general guide, they are not exhaustive and include information provided to us by other parties including the seller, not all of which will have been verified by us. They do not form part of any offer or contract and should not be relied upon as statements of fact. 2. We have not carried out a detailed or structural survey; we have not tested any services, appliances or fittings and we have not verified all statutory approvals or consents. Measurements, floor plans, orientation and distances are given as approximate only and should not be relied on. 3. The photographs are not necessarily comprehensive or current, aspects may have changed since the photographs were taken. No assumption should be made that any contents are included in the sale. 4. Prospective purchasers should satisfy themselves by inspection, searches, enquiries, surveys, and professional advice about all relevant aspects of the property
Awaiting client verification
These detail await client verfication and have been written following visual assessment, the contents are subject to change.

