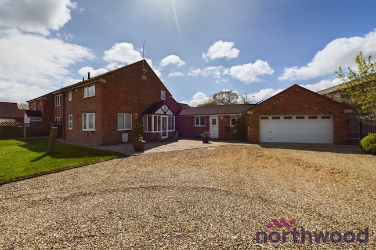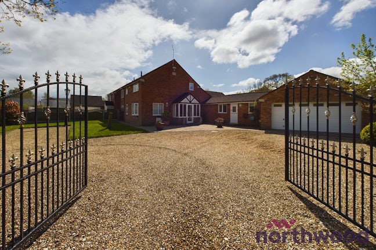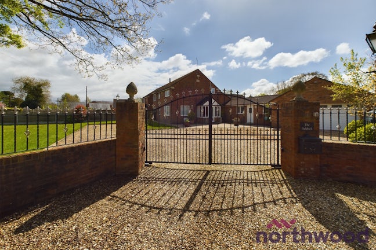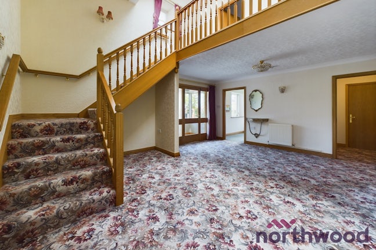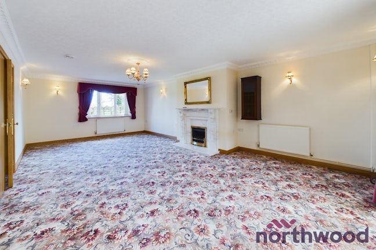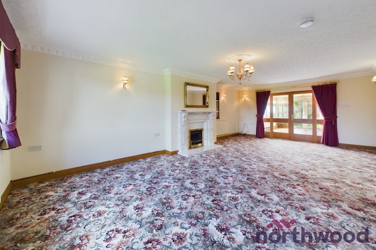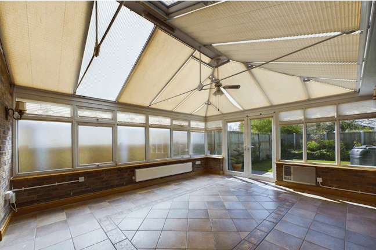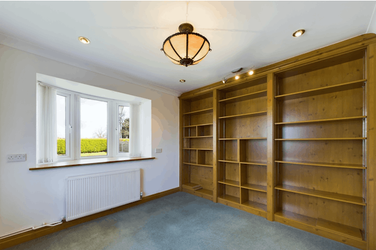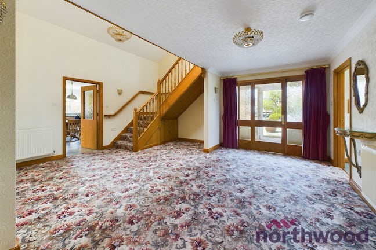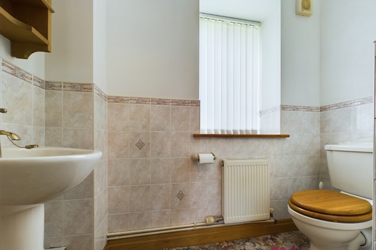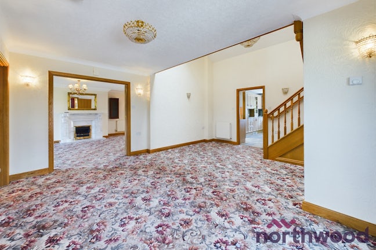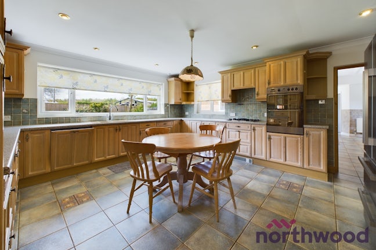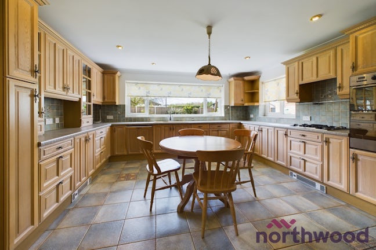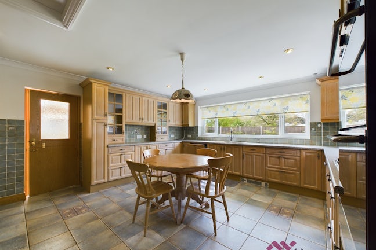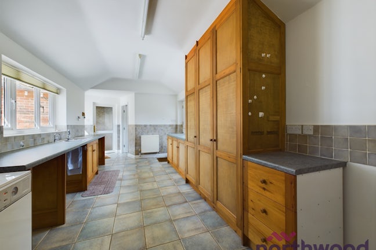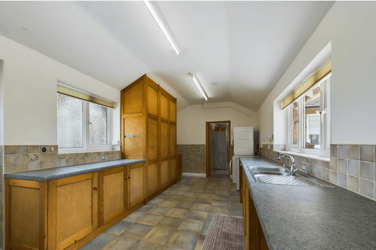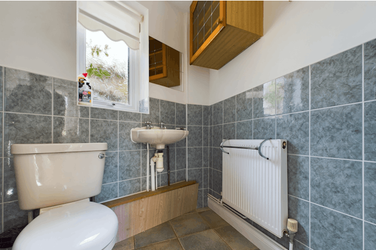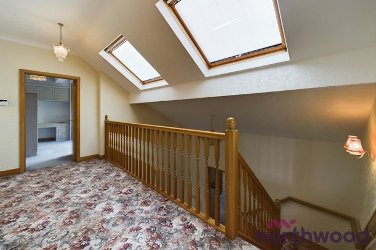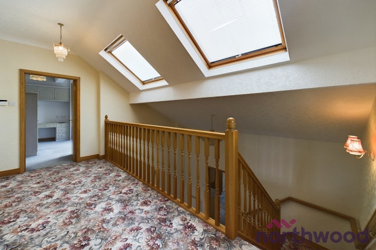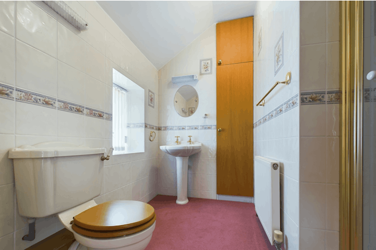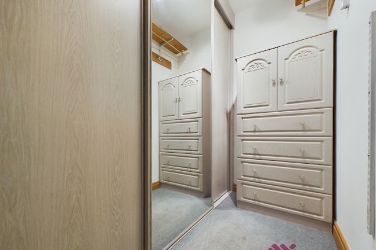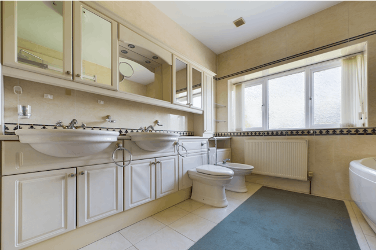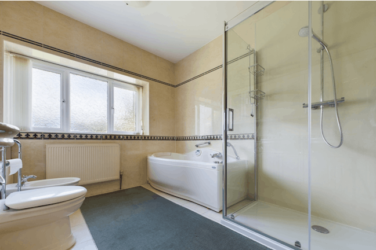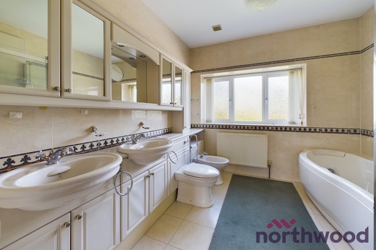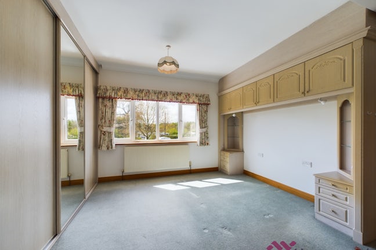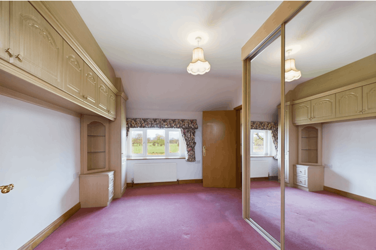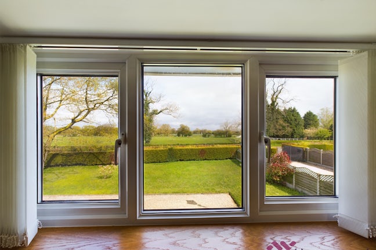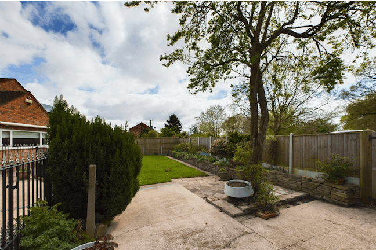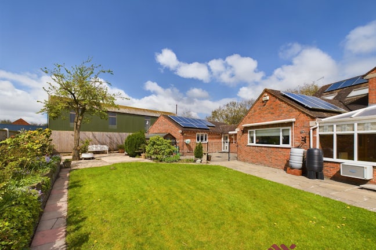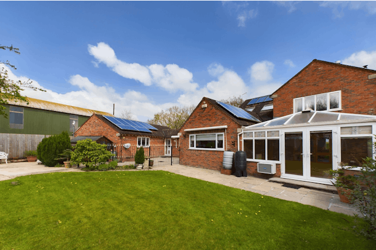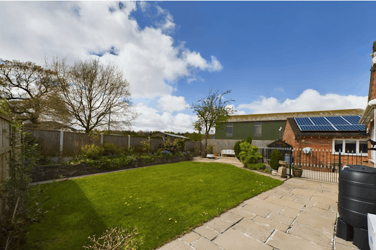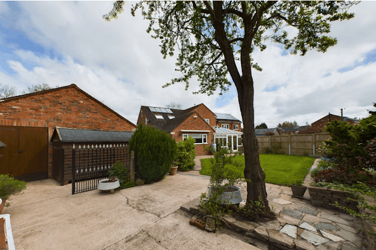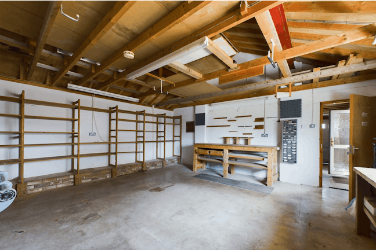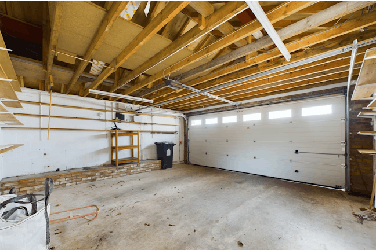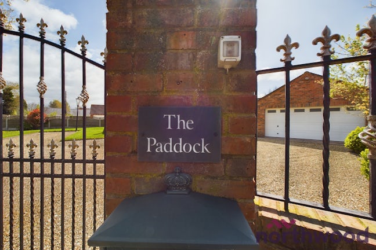Newcastle Road Brereton,
CW11
- 9 Hightown,
Sandbach, CW11 1AD - 01270 768917
- sandbach@northwooduk.com
Features
- Two/Three bedroom home
- Superb galleried landing
- Spacious accommodation
- Double garage and workshop
- Scope for improvement
- Generous plot
- Superb location
- Council Tax Band: D
Description
Tenure: Freehold
Incredible opportunity to purchase a two/three bedroom home in the fantastic location. The property offers a wealth of opportunity for purchaser to enhance and develop a property to their own needs.
On offer is a fantastic entrance hall with galleried landing, spacious ground floor accommodation, four toilets, two bathrooms, workshop and double garage.
The approach to the home is stunning, with double electronic gates into a fabulous front garden. The entrance porch opens into a magnificent reception hall with galleried landing. There is an office/bedroom three, inner hallway with cloaks hanging and downstair wc. Double doors open into a beautifully airy lounge with window to the front, part glazed doors to the sun room which allow the flow of natural light. The large sunroom has access to the rear garden and a stable door to the dining kitchen. The utility room is massive and has access to the front and rear of the home as well as into the double garage. Downstairs WC. To the first floor the galleried landing has velux windows and access to two further bedrooms both with fitted wardrobes. The second bedroom has an en-suite with shower, the main bedroom has a separate dressing area and access to a further ensuite with spa bath, double shower and his/her sinks.
Outside the double garage has an electronic up and over door and access to a further workshop. The home is sat on a large plot with lawned gardens, gravel driveways, paved patios and mature planting.
The property itself is ideally located for Sandbach, Holmes Chapel, Congleton, Macclesfield and the further Cheshire area. There is close and easy access to the M6 and National Motorway network, meanwhile there are train stations with access to Manchester in both Holmes Chapel and Sandbach.
EPC rating: D. Council tax band: D, Tenure: Freehold,
Entrance Porch
Tiled floor. UPVC double glazed entrance porch with part glazed internal door with front side screens opening to:
Reception Hall
Beautiful vaulted ceiling and velux windows. Double radiator. Understairs storage. Wood dog leg staircase with spindled balustrade. Double doors to entrance hall.
Inner Hallway
Double radiator. Hanging storage.
Downstairs WC
Close couple WC. Pedestal wash hand basin. Part tiled. UPVC double glazed window. Double radiator. Coving.
Office/Bedroom
UPVC double glazed bow window to the front and window to the side. Double radiator. Spotlights. Built in storage. Coving.
Lounge
UPVC double glazed window to the front. Double doors. Two double radiators. Feature marble fireplace with inset fire. Ornate coving. Double opening glazed doors and side screen to conservatory. This is a large and spacious room with a flow of natural light.
Conservatory
UPVC double glazed window. Two double radiators. Double opening glazed doors and side screen to lounge. Stable door to kitchen.
Kitchen
Fitted with an extensive range of wall and base units with co-ordinating roll top worksurfaces incorporating five ring gas hob and single bowl sink unit with swan neck mixer tap. Tiled splashbacks. Tiled floor. Two large UPVC double glazed windows to the side and rear. Double oven, extractor and integrated dishwasher. Part glazed door from hallway. Coving. Spotlights. Access to loft.
Utility Room
Large room with wall and base units, roll top worksurfaces and a one and a half bowl sink unit with mixer tap and soap dispenser. Tiled floor. Free standing boiler. Plumbed for automatic washing machine. UPVC double glazed window to front and rear. UPVC double glazed door to the front and rear. Access to garage.
Downstairs WC
Double radiator. Wall mounted wash hand basin. Close couple WC. Part tiled. Access to loft. UPVC double glazed window. Tiled floor.
Landing
Stunning galleried landing with double velux windows. Wood finish spindled balustrade. Built in airing cupboard containing central heating boiler. UPVC double glazed window. Double radiator. Coving.
Bedroom
UPVC double glazed window to the front. Double radiator. Built in wardrobes and sliding door storage. Double radiator.
En-Suite
Low level WC. Pedestal wash hand basin. Double radiator. Enclosed shower with Triton electric shower. UPVC double glazed window. Tiled walls. Built in storage.
Bedroom
UPVC double glazed window. Built in wardrobes and sliding door storage. Double radiator. Coving.
Dressing Room
Floor to ceiling sliding door storage. Double radiator.
En-suite
Spa bath with jets. Double shower enclosed with sliding door screen and mixer bar shower. Bidet. Integrated flush WC. Double sink with extensive vanity storage. UPVC double glazed frosted window. Double radiator. Part tiled. Low maintenance panelling to shower area.
Double garage
Electric roller door. Light and power. Access to further workshop area.
Outside
Extensive gardens access via electric gates. Large front lawn with gravel driveway and hammerhead turning space. The rear garden has a good sized lawn, mature borders and extensive patio. Wrought iron and lapped wood fencing.
Additional Information
1. These particulars have been prepared in good faith as a general guide, they are not exhaustive and include information provided to us by other parties including the seller, not all of which will have been verified by us. They do not form part of any offer or contract and should not be relied upon as statements of fact. 2. We have not carried out a detailed or structural survey; we have not tested any services, appliances or fittings and we have not verified all statutory approvals or consents. Measurements, floor plans, orientation and distances are given as approximate only and should not be relied on. 3. The photographs are not necessarily comprehensive or current, aspects may have changed since the photographs were taken. No assumption should be made that any contents are included in the sale. 4. Prospective purchasers should satisfy themselves by inspection, searches, enquiries, surveys, and professional advice about all relevant aspects of the property

