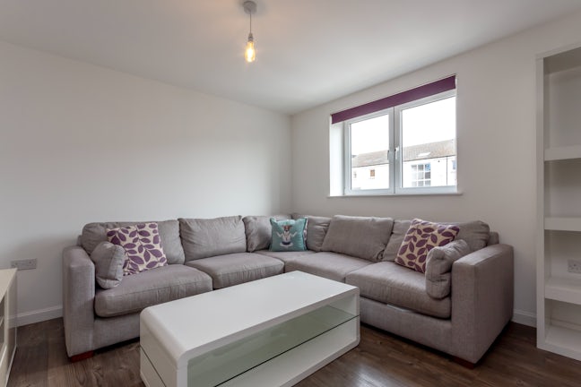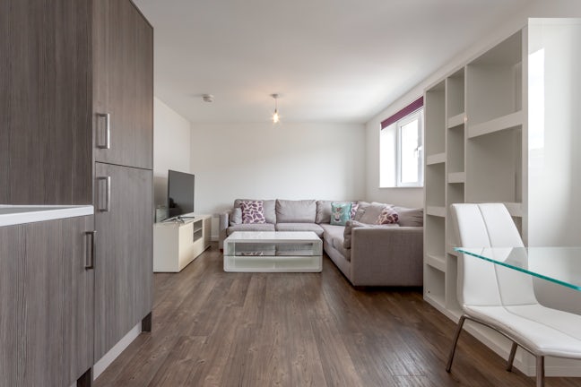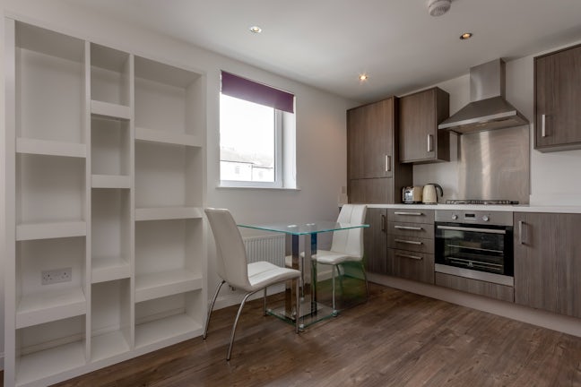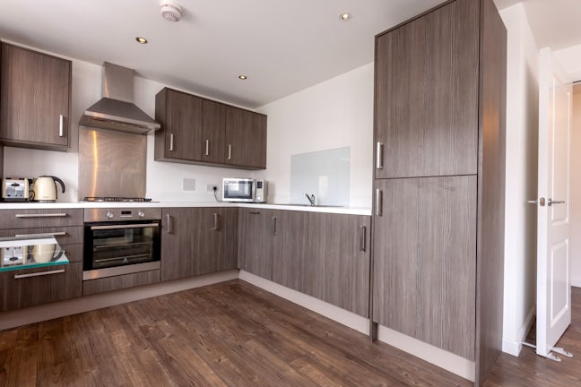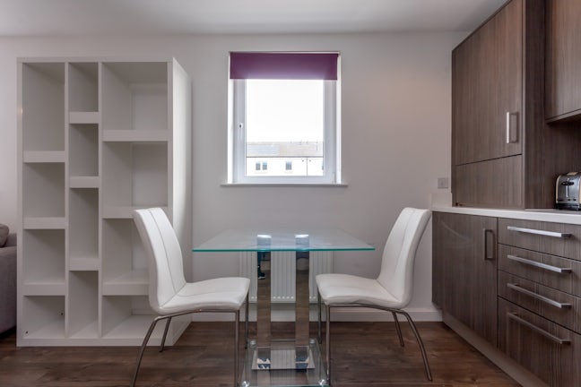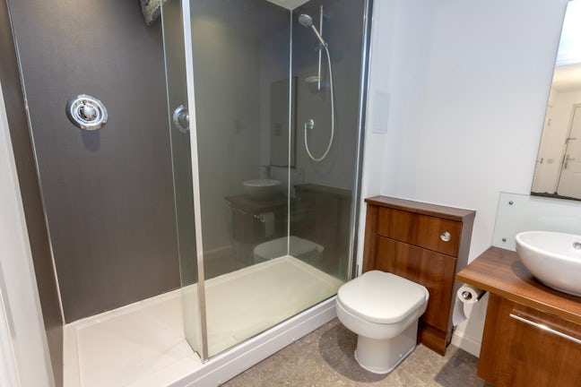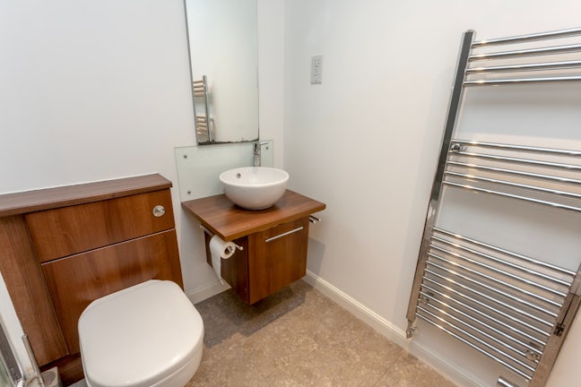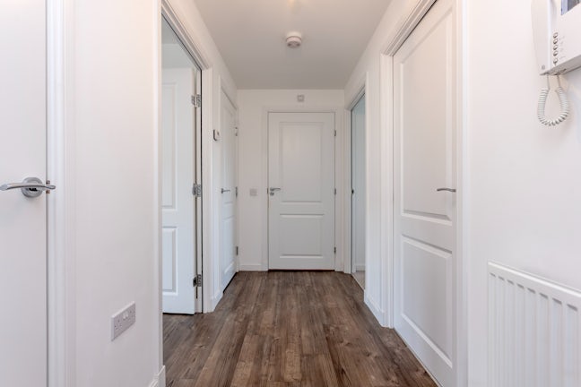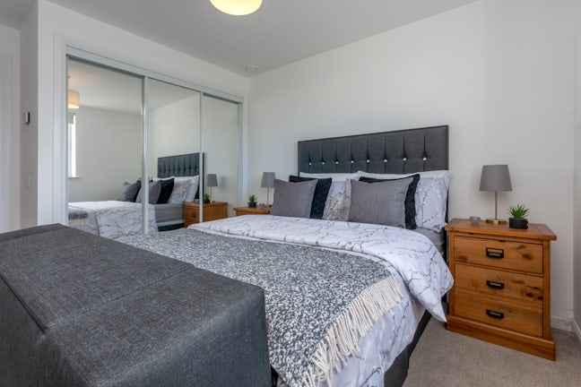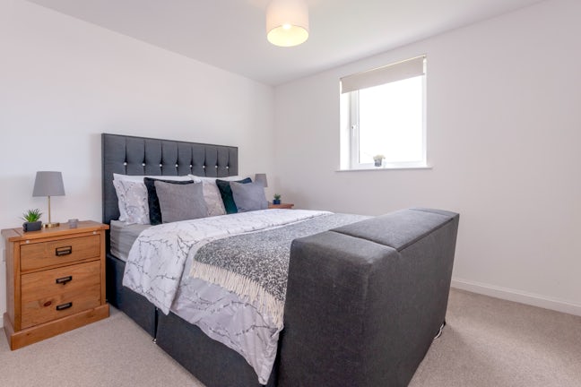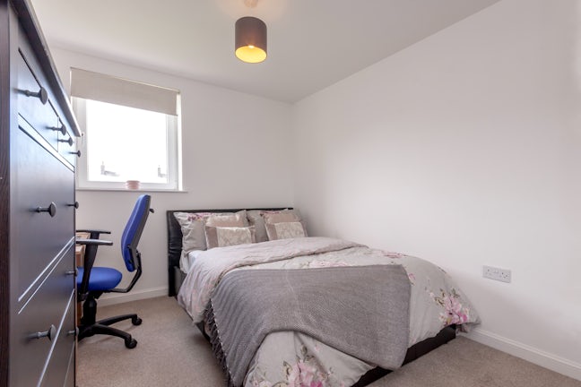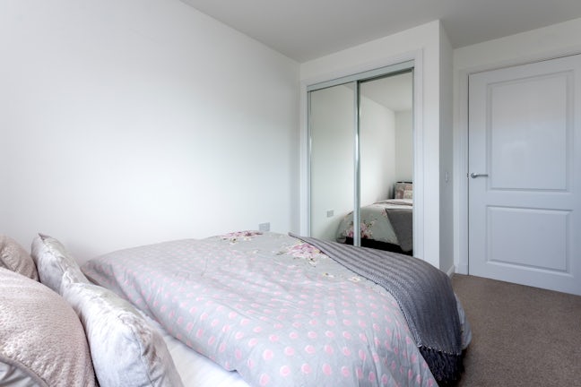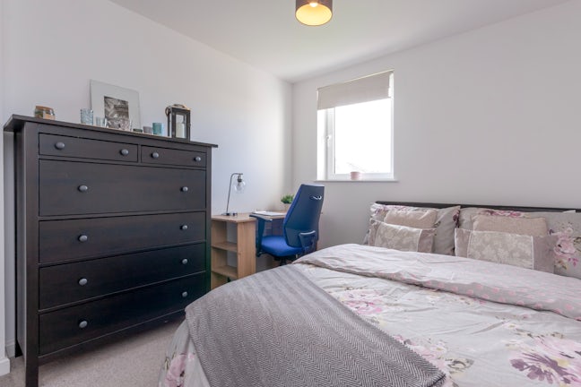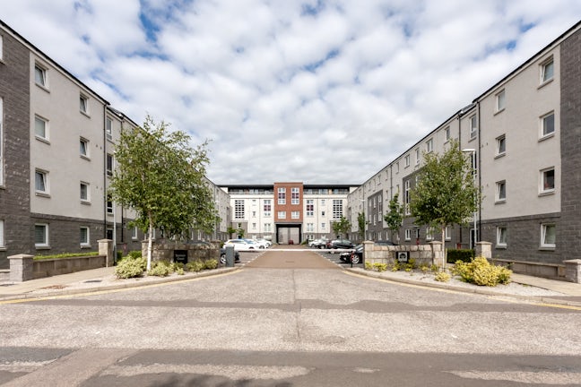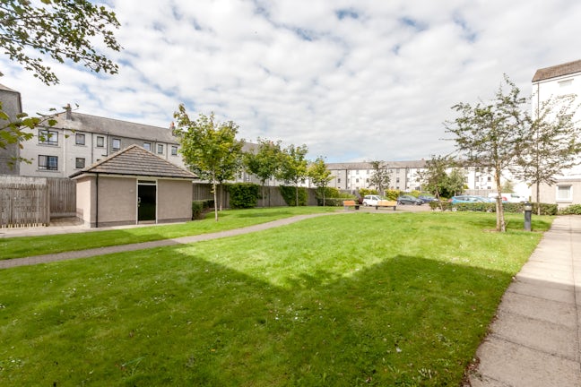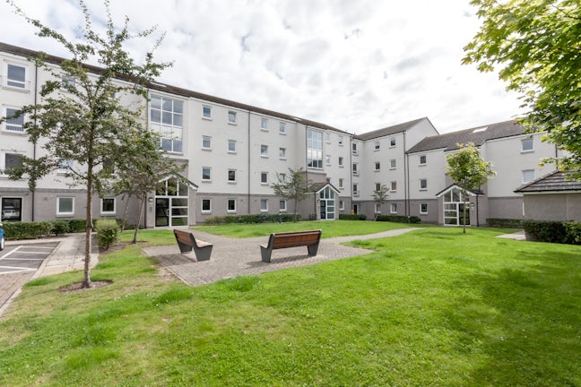Spencer Court, Froghall Terrace Froghall,
Aberdeen,
AB24
- 207-211 Rosemount Place,
Aberdeen, AB25 2XS - 01224 218450
- aberdeen@northwooduk.com
Features
- Spacious Second Floor Apartment
- Modern & Factored Development
- Large Open Plan Lounge & Dining Kitchen
- Modern Shower Room
- Two Double Bedrooms with Storage
- Walking Distance to Aberdeen University & City Centre
- Council Tax Band: D
Description
Tenure: Freehold
Northwood Aberdeen are delighted to offer for sale this modern and executive second floor, two bedroom apartment with private allocated barrier entry parking in the popular Spencer Court development, off Froghall Terrace in Aberdeen. The property is ideally located for those working in the City Centre or attending Aberdeen University and would also make a fantastic buy to let opportunity.
This modern second floor property was built in 2014 by Barratt Homes, measures 56 square metres and comprises: bright and spacious modern open plan lounge and dining kitchen, two double bedrooms with mirrored storage, modern shower room and two large storage cupboards in the hall. The property benefits from gas central heating, double glazing and secure entry video phone.
Externally there is a a communal bike storage unit, private allocated parking space and ample visitors parking in a secure barrier entry car park.
The development and garden areas are well-maintained by the factor PMC property management for a monthly fee of approximately £60 per month and includes buildings insurance.
Please note: light fittings, window coverings, floor coverings and white goods are all included in the sale. The furniture is also available to purchase by separate negotiation.
Froghall Terrace is located within the city's historic Old Aberdeen conservation area. It provides easy access to Aberdeen University and Kings College Campuses and public transport links around the city. Aberdeen's Sports Village and Aberdeen Football Club's Pittodrie Stadium are also nearby. Seaton Park and the Botanic Gardens provide green space nearby to walk and relax.
Please note: The home report is available to view on the Northwood website portal (within the listing, under the documents section).
Viewings are highly recommended to appreciate this spacious apartment in ready to move in condition and providing easy access to local amenities. Please contact Northwood Aberdeen to arrange a viewing.
EPC rating: B. Council tax band: D, Tenure: Freehold,
Entrance Hall
3.90m (12′10″) x 1.30m (4′3″)
White doors, dark wooden laminate flooring, white ceiling with pendant fitting and smoke alarm, white walls, white gas mains radiator. Secure entry video phone. 2x Large built in storage cupboards (0.7m x 1.4m and 0.9m x 0.9m).
Open Plan Lounge & Dining Kitchen
6.30m (20′8″) x 4.10m (13′5″)
White door, dark wooden laminate flooring, white walls, white ceiling with pendant fitting and spotlights at kitchen side, smoke alarm and heat detector. 2x Bright front facing windows with blinds. White gas mains radiator. Walnut coloured kitchen with integrated appliances- fridge freezer, washing machine, dishwasher, gas hob and oven with extractor over, stainless steel sink and boiler housed here. Ample space for a dining table.
Bedroom 1
3.60m (11′10″) x 2.90m (9′6″)
White doors, white walls, white ceiling with pendant fitting. Mirrored sliding wardrobe. Rear window with blinds. Oatmeal carpets. White gas mains radiator.
Bedroom 2
3.60m (11′10″) x 2.70m (8′10″)
White doors, white walls, white ceiling with pendant fitting. Mirrored sliding wardrobe. Rear window with blinds. Oatmeal carpets. White gas mains radiator.
Shower Room
White door, grey vinyl floor, white walls, chrome towel radiator. Walnut coloured vanity unit with White WC and modern circular sink bowl with mirror above. Dark grey panelling around shower unit; gas mains powered shower. White ceiling with spotlights and extractor fan. Shaver unit on wall.

