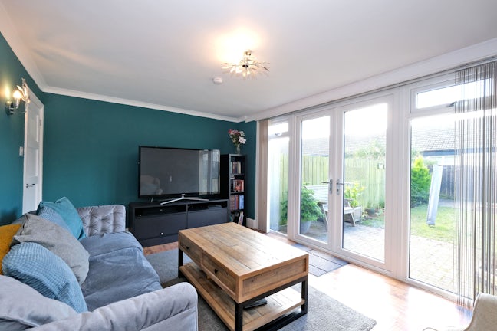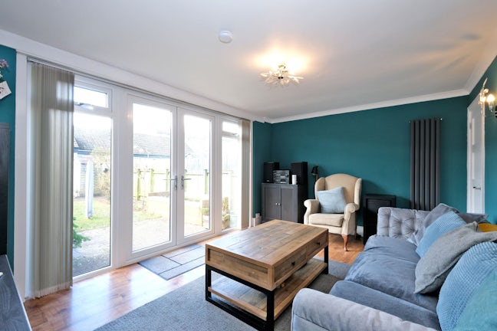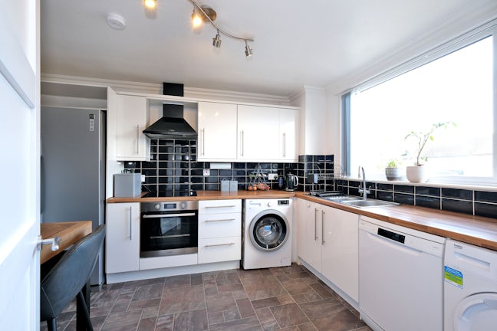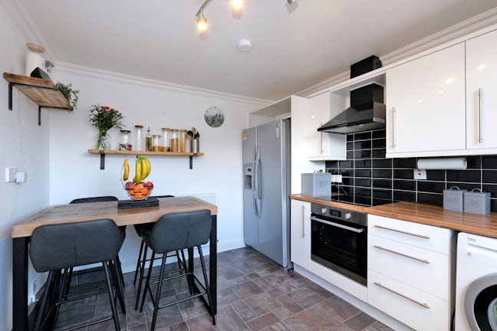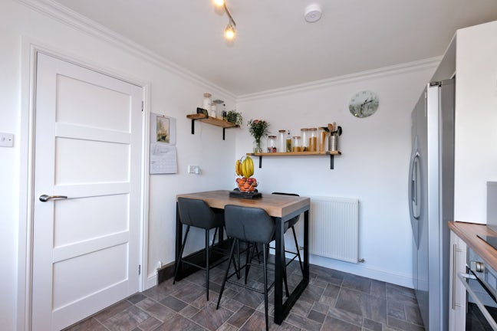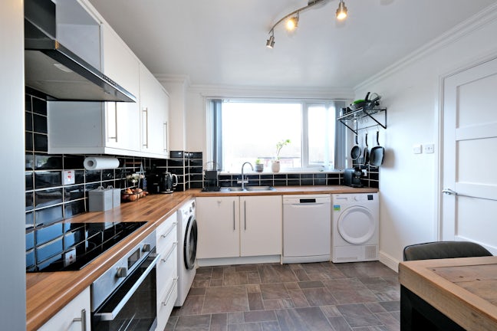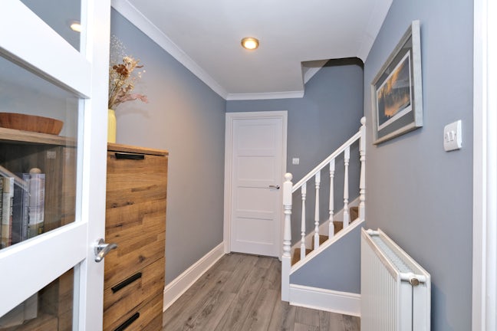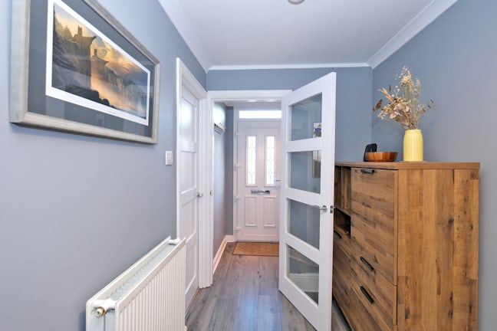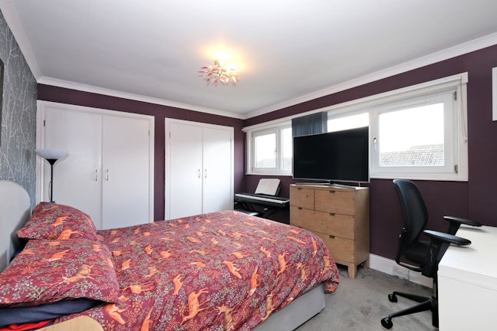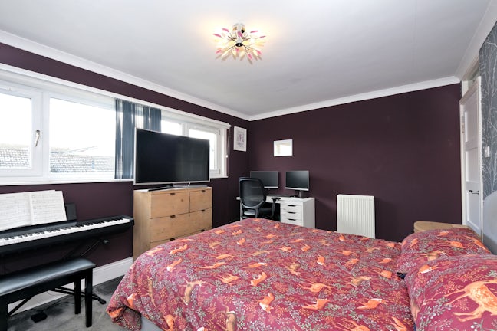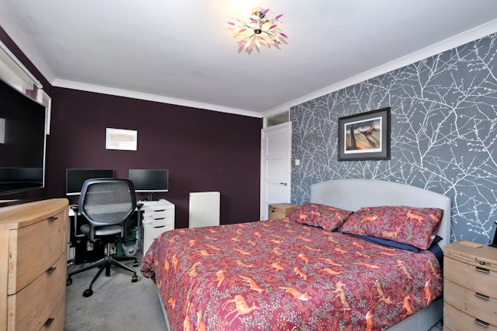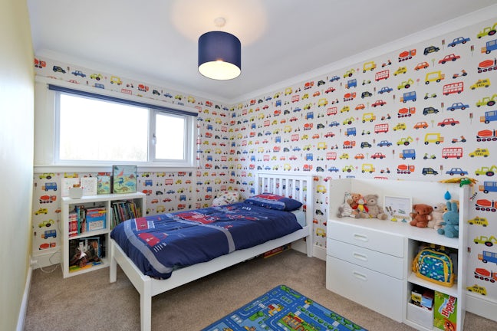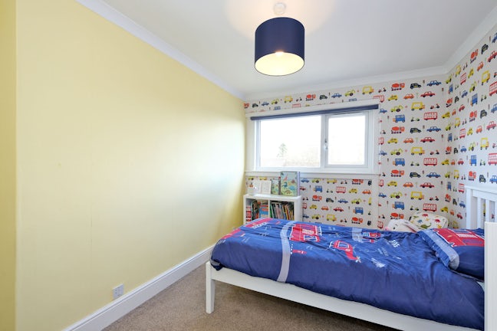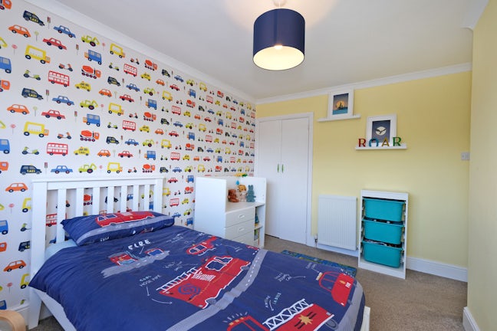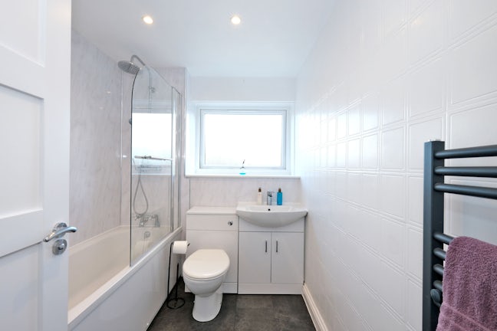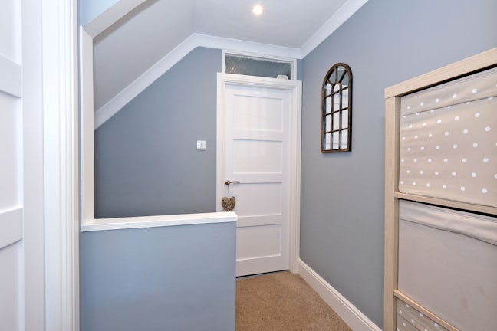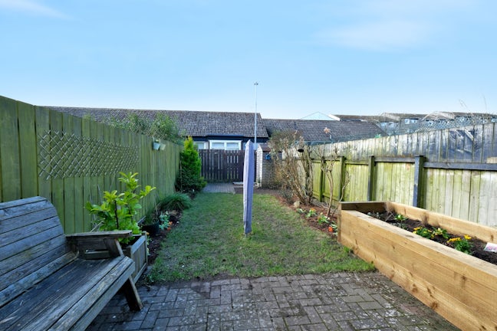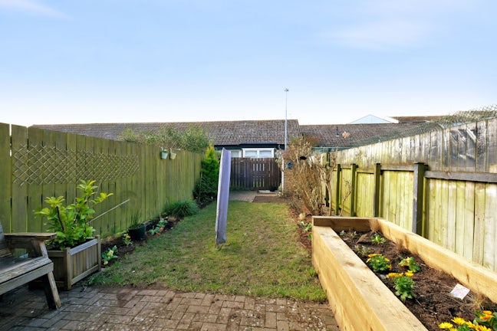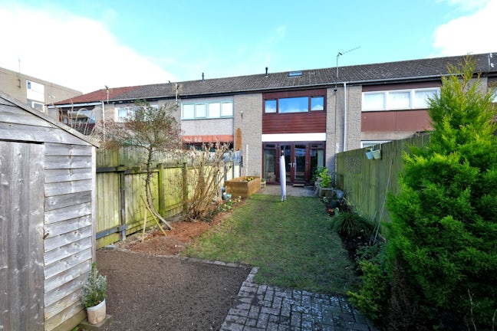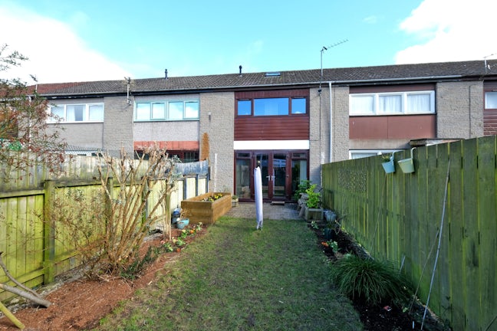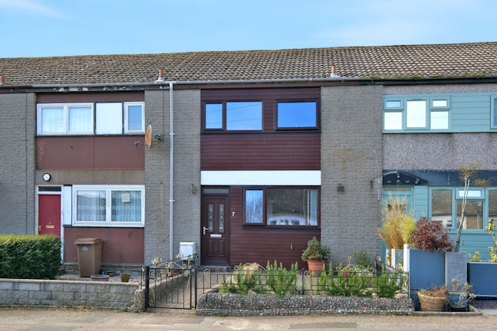Shapinsay Road Summerhill,
Aberdeen,
AB15
- 207-211 Rosemount Place,
Aberdeen, AB25 2XS - 01224 218450
- aberdeen@northwooduk.com
Features
- Bright & Spacious Mid Terraced Family Home
- Modern Kitchen with Space for Dining
- Two Double Bedrooms with Built in Storage
- Bright Lounge with Patio Doors to the Rear Garden
- New Modern Bathroom Installed in 2023
- Just 10 Mins to Aberdeen Royal Infirmary and Amenties Nearby
- Council Tax Band: B
Description
Tenure: Freehold
We are delighted to offer for sale this bright and spacious mid-terraced two bedroom family home with fully enclosed front and rear gardens and located in a well established residential area in Summerhill. This loved family home has been recently upgraded to a high standard by the current owners. In a modern and ready to move in condition, this would be an ideal purchase for first time buyers, professionals or those looking to downsize. Early viewing is highly recommended to appreciate the accommodation on offer.
Set over two floors and measuring 75 square meters, the property provides generous living accommodation and comprises: entrance vestibule with storage cupboard, bright and modern high gloss kitchen with ample space for dining and a spacious lounge with large walk-in storage cupboard and bright windows and patio doors allowing lots of natural light into the property and opening up the lounge to the mature fully enclosed rear garden with lawn area and patio to enjoy alfresco dining.
The first floor comprises two double bedrooms with built in storage and a modern and recently installed bathroom in 2023. There is also access to a partially floored loft space where the boiler is located, this has been regularly serviced. To the front of the property there is an enclosed garden and ample on street parking.
The property benefits from gas central heating and double glazing throughout. The current owners have replaced the windows to the front of the property, entrance door, patio doors and external cladding. Internally the fuse box has been upgraded, smoke alarms to the latest legislation, the new bathroom installed, new white goods in the kitchen, new flooring in most rooms and paintwork has been refreshed throughout.
Please note all light fittings, floor coverings, fitted window blinds, white goods and garden shed are included in the sale. The furniture will be removed.
Located in Summerhill, a well-established residential area lying to the North of the city and just a few minutes walk from Woodend Hospital, this property is ideally located with plenty of local amenities near by such as small convenience stores, Sheddocksley Sports Centre, Mastrick Community Centre and a large Tesco supermarket . For those commuting around Aberdeen, the AWPR is just a few miles away and the property is also served well with local bus routes to the city centre. Both primary and secondary schools are in close proximity providing an ideal location for a family. The property is also within easy reach of Aberdeen International Airport, the hospital complexes at Woodend, Foresterhill and Cornhill, and the industrial estates at Kingswells, Westhill, Dyce and Bridge of Don.
Please note: The home report is available to view on the Northwood website portal (within the listing, under the documents section).
EPC rating: C. Council tax band: B, Tenure: Freehold,
Entrance Vestibule
1.30m (4′3″) x 1.20m (3′11″)
White door, grey painted walls with ample coat hooks, grey wooden flooring, white ceiling with large spotlight. Built in storage cupboard housing the fuse box and meters and space for coats and shoes; 0.3m x 1.0m. New white door with glass panels to the hallway.
Hallway
3.40m (11′2″) x 1.60m (5′3″)
New white door with glass panels from vestibule, white mains radiator, grey painted walls, grey wooden flooring, white ceiling with large spotlight. Carpeted stairs to first floor with white banister.
Kitchen Diner
3.60m (11′10″) x 2.90m (9′6″)
White door with glass panels, white walls with black tiles, grey tiled flooring. White gloss units with light wood worktop, white mains radiator, large street facing window with fitted blinds. Ample space for dining. White goods- Daewoo fridge freezer, New Hi-sense electric hob and Indesit oven, Beko washing machine, New Kenwood Dishwasher, Beko Tumble Dryer, Bellina extractor fan.
Lounge
4.50m (14′9″) x 3.10m (10′2″)
White door with glass panels, wooden flooring, white ceiling with 3 bulb decorative light fitting, teal coloured walls with two decorative wall lights, new vertical grey radiator. Patio doors and windows opening up to the rear garden; has fitted blinds. Large storage cupboard with sloped roof; 0.7m x 2.3m.
Stairwell and Landing
Grey coloured walls, brown carpet, white ceiling with spotlights and a stainless steel banister.
Bedroom 1
4.00m (13′1″) x 3.30m (10′10″)
White door, grey carpet, 3x mauve coloured walls and 1x wallpapered feature wall. White ceiling with 3 bulb decorative light feature, white mains radiator. 2x Double windows with fitted blinds facing the rear. Built in wardrobes; 1.6m x 0.4m and 1.2m x 1.6m.
Bedroom 2
3.70m (12′2″) x 3.00m (9′10″)
White door, colourful wallpapered walls, oatmeal carpet, large front facing window with roller blind. White ceiling with pendant light fitting, white mains radiator. Built in storage cupboard where the loft hatch is located and ample storage; 0.7m x 0.8m.
Bathroom
2.70m (8′10″) x 1.90m (6′3″)
New bathroom installed in 2023. White door, white tiled walls and aqua panelling, white modern WC and modern sink in vanity storage unit. White bath with waterfall shower over. Grey towel radiator. Grey tiled flooring. Large front facing frosted window.
Loft Space
Partially floored, Glo-worm combi boiler housed here, velux window allowing light in, ample storage.
External
Enclosed front garden and on street parking to the front. Rear garden comprises; enclosed by fence, mainly grass with patio area by doors and a section at top of garden. Shed included in the sale. Mature plants and wildflowers. Large wooden planter. The vendors advise the garden benefits from morning sun at the top of the garden and afternoon sun by the patio doors.

