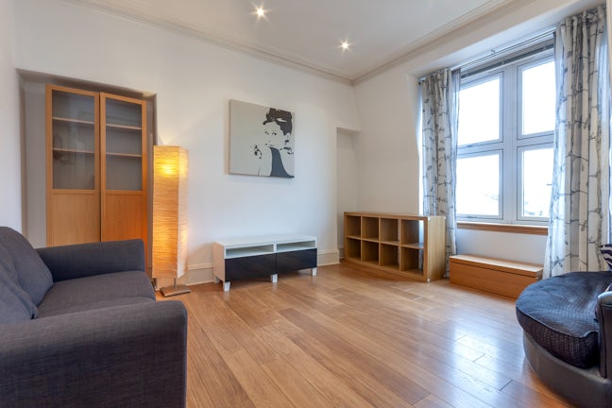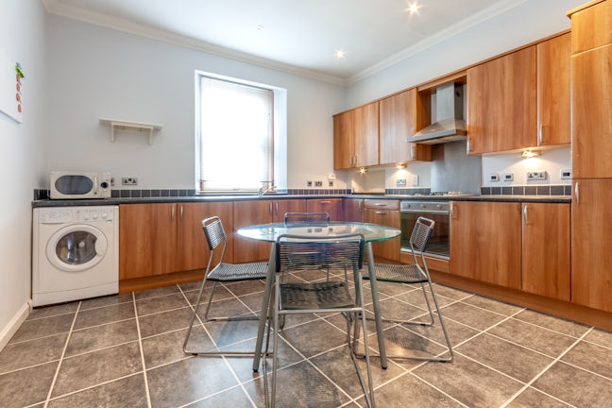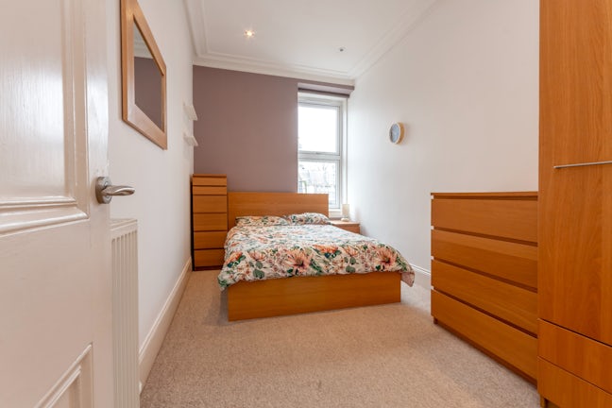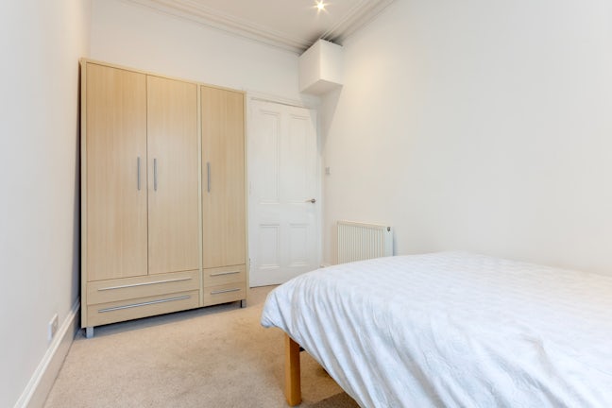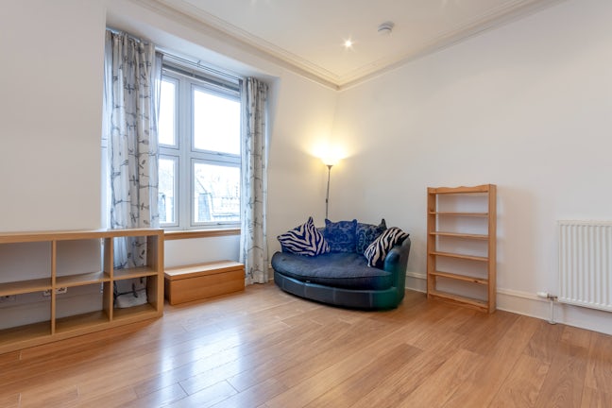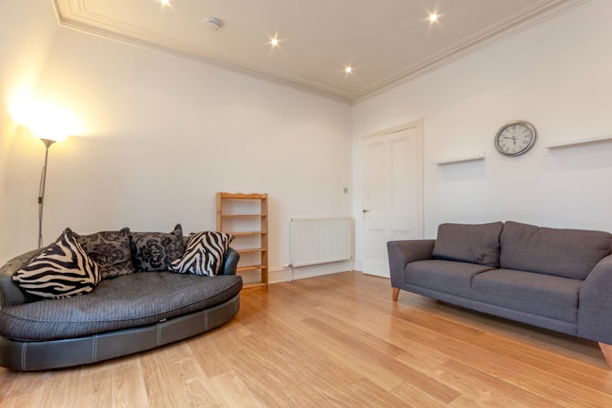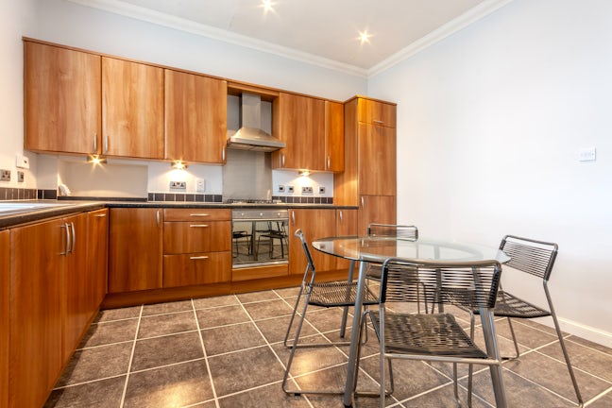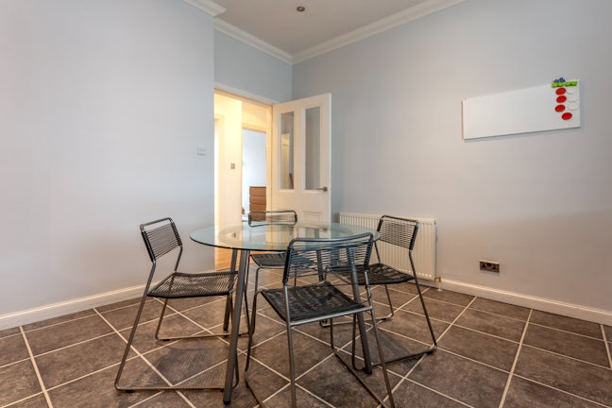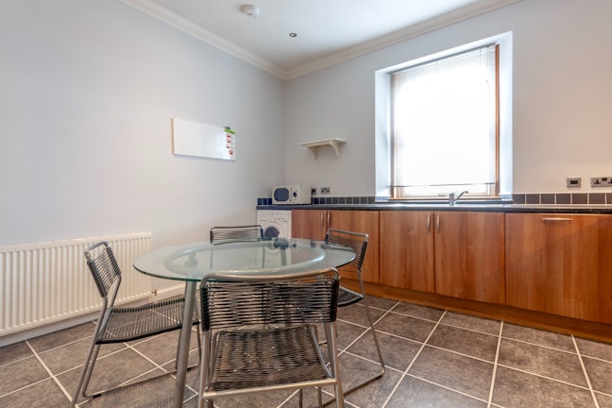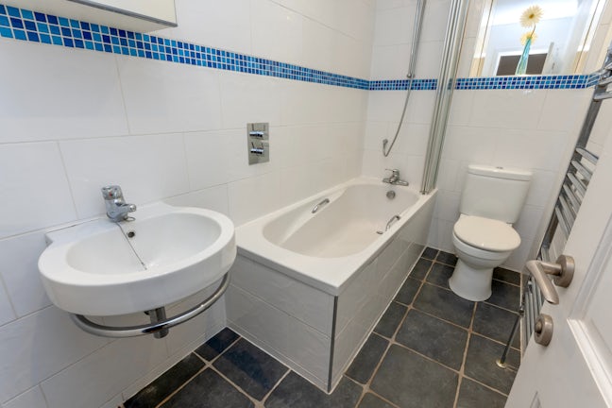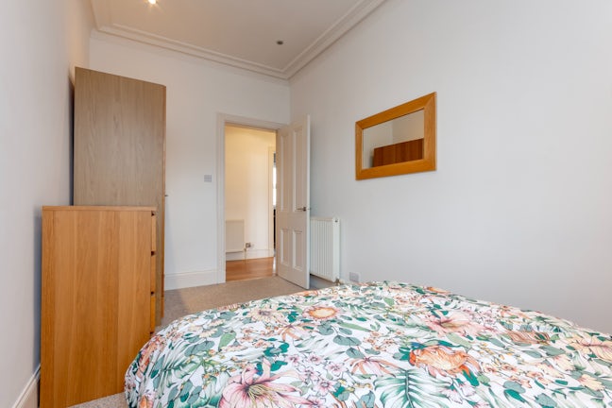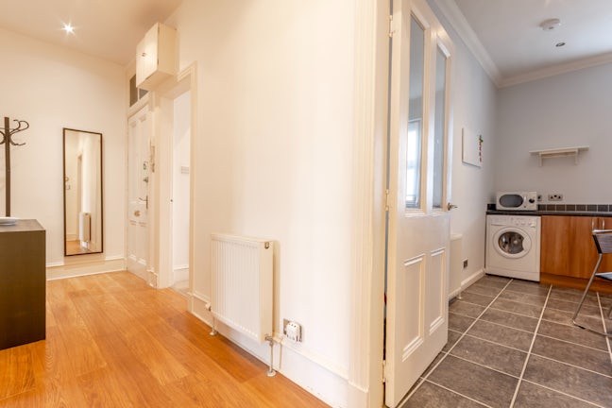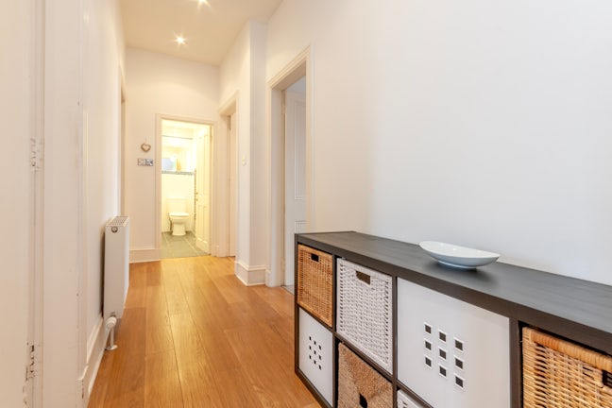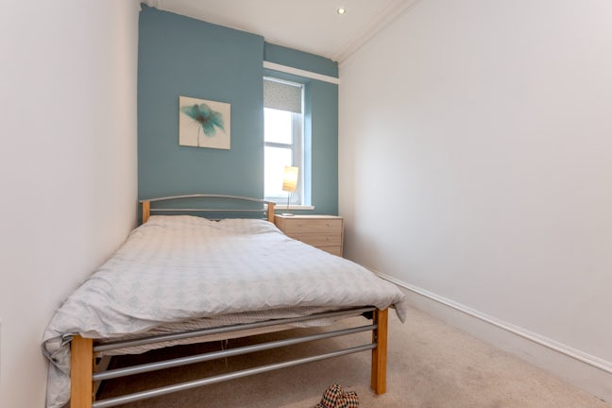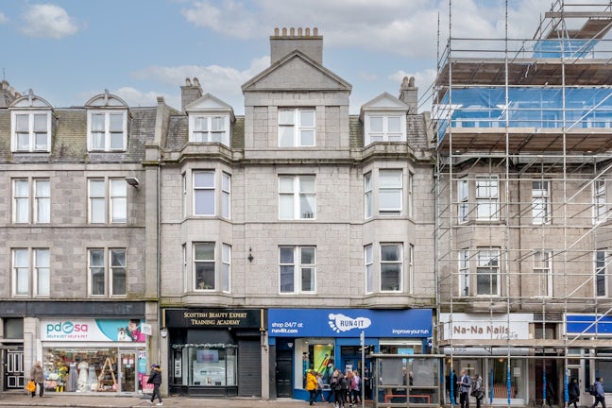19 Holburn Street The City Centre,
Aberdeen,
AB10
- 207-211 Rosemount Place,
Aberdeen, AB25 2XS - 01224 218450
- aberdeen@northwooduk.com
Features
- Bright and Spacious Top Floor Apartment
- Located in the Heart of the City Centre
- Two Double Bedrooms
- Bright & Spacious Lounge
- Spacious Kitchen Diner with City Views
- Refreshed Paintwork Throughout
- Council Tax Band: C
Description
Tenure: Freehold
Northwood are delighted to offer for sale 19F Holburn Street - a bright and spacious top floor apartment in the heart of Aberdeen City Centre. The property has two double bedrooms and has been freshly decorated throughout making a modern and convenient ready to move in purchase- ideal for first time buyers, professionals or as a buy to let opportunity. Early viewing is highly recommended to appreciate the condition and desirable location of this fantastic apartment.
This spacious top floor apartment measures 71 square metres and comprises: long entrance hall, two double bedrooms, a white modern bathroom with shower over bath, bright and spacious lounge to relax and a large modern kitchen with ample space for dining.
The property benefits from gas central heating, double glazing and secure entry system. There is a large attic space for additional storage and is shared by the other residents.
Please note: all light fittings, window coverings, floor coverings and white goods are included in the sale. The furniture is available to purchase by separate negotiation.
This property is located in the heart of the City Centre at the top of Holburn Street, just off Union Street and a stones throw from all of the amenities of the City - entertainment, shops, restaurants and leisure activities. There are excellent transport links to Robert Gordon University, David Lloyd leisure club, Asda, Sainsburys, B&Q and other large shops in the Garthdee area. The property also benefits from being a short distance to walks along Riverside Drive and around 1 mile from Duthie Park.
Please note: The home report is available to view on the Northwood website portal (within the listing, under the documents section).
EPC rating: C. Council tax band: C, Tenure: Freehold,
Entrance Hall
5.00m (16′5″) x 1.30m (4′3″)
White door, wooden flooring, white walls with secure entry phone and white gas mains radiator. White ceiling with spotlights and smoke alarm. High placed fuse box and electric meter.
Lounge
4.60m (15′1″) x 3.90m (12′10″)
White door, wooden flooring, white walls with white gas mains radiator. White ceiling with spotlights and smoke alarm. Double front facing window with blinds and curtains.
Kitchen Diner
4.10m (13′5″) x 3.90m (12′10″)
White door with glass panels, white ceiling with spotlights and heat detector, grey linoleum flooring. Large rear facing window with blinds and far reaching city views. Light grey painted walls with white gas mains radiator. Ample space for dining table. Modern wood effect units with dark grey worktop and under counter lights, stainless steel sink, washing machine, integrated dishwasher, integrated fridge freezer, gas hob and oven with extractor over.
Bathroom
2.60m (8′6″) x 1.30m (4′3″)
White door, grey tiled flooring, white and blue tiled walls, white ceiling with spotlights and extractor. White WC, white bath with gas mains powered shower over, white floating sink, mirrored medicine cabinet, mirrored recess in wall and a chrome towel radiator.
Bedroom 1
4.60m (15′1″) x 2.30m (7′7″)
White door, oatmeal carpet, 3x white walls and 1 purple wall with white gas mains radiator, white ceiling with spotlights. Front facing window with roller blind.
Bedroom 2
4.00m (13′1″) x 2.30m (7′7″)
White door, oatmeal carpet, 3x white walls and 1 blue wall with white gas mains radiator, white ceiling with spotlights. Rear facing window with city views and roller blind.

