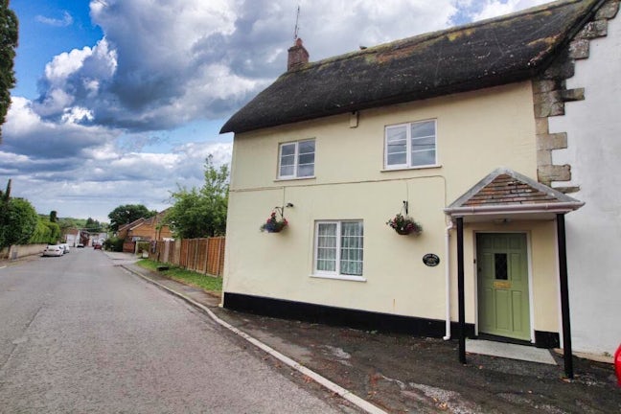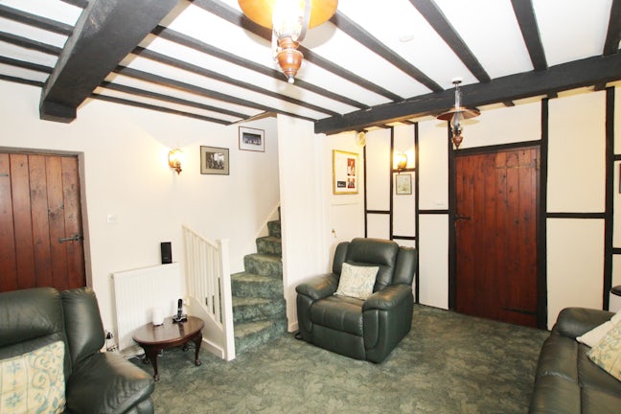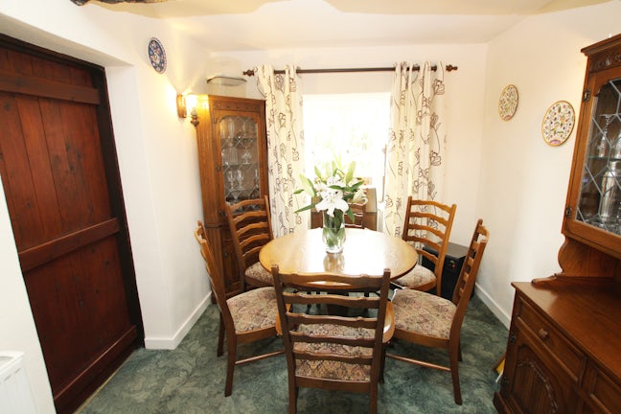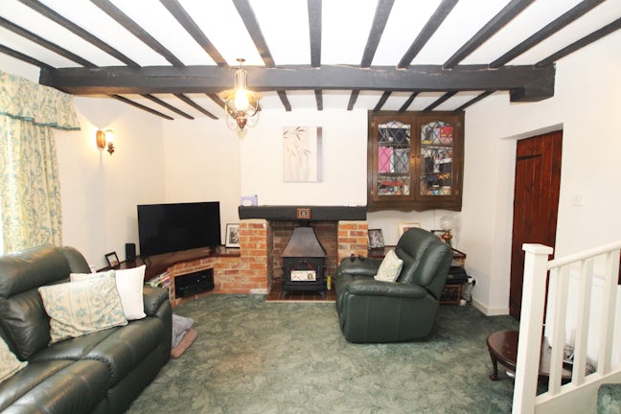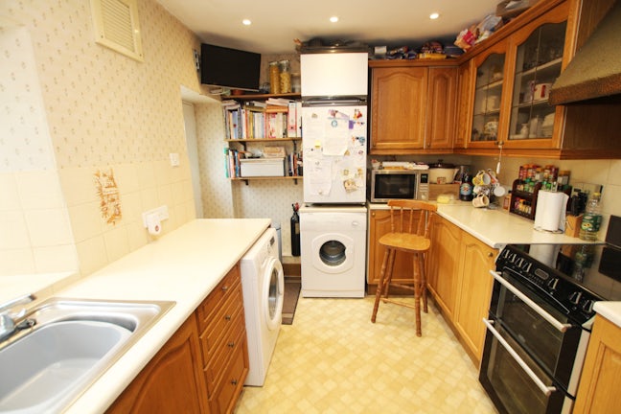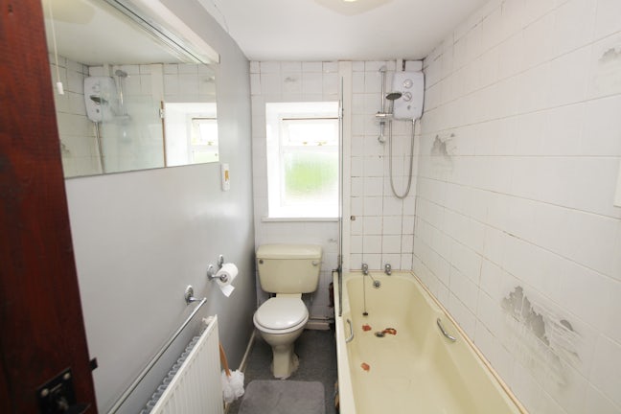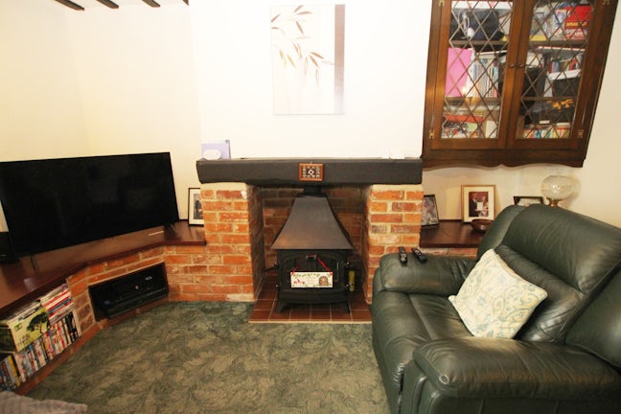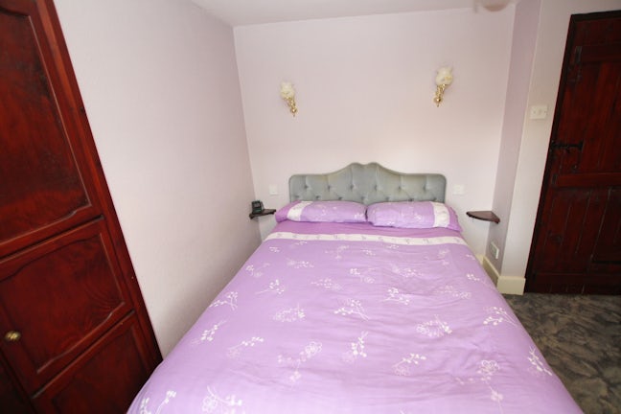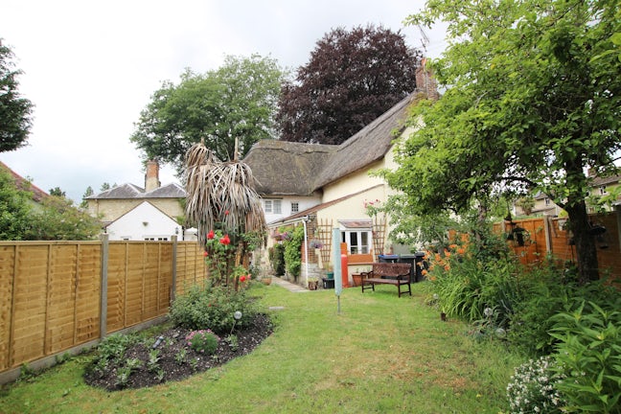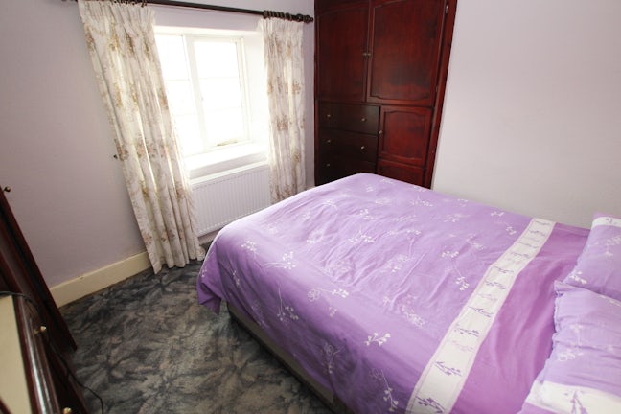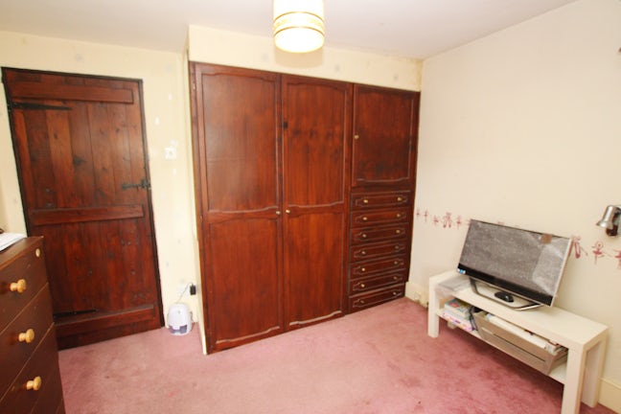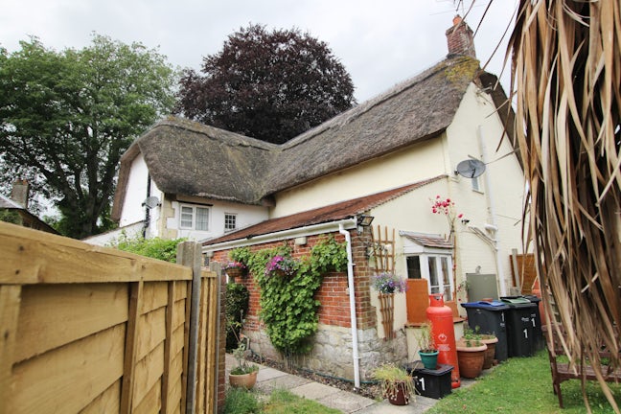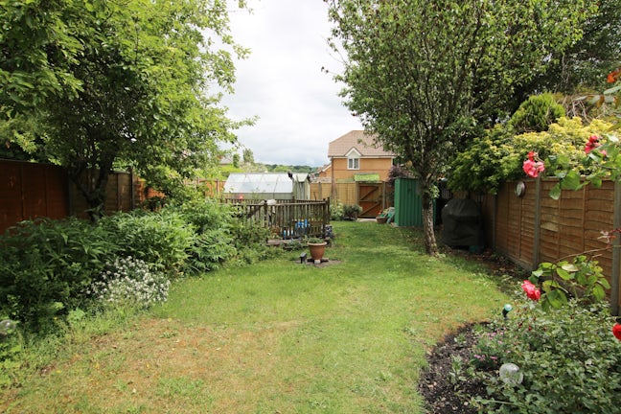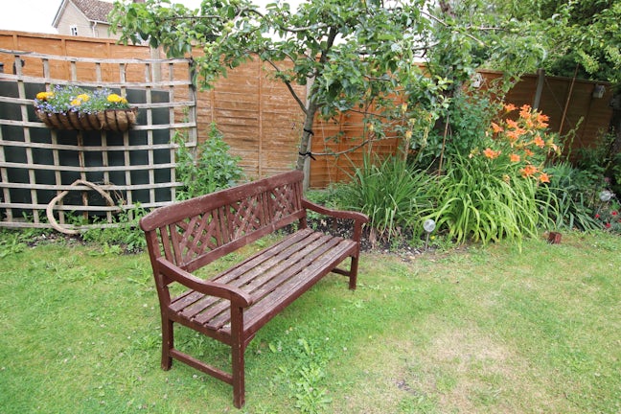French Horn Cottage Codford,
BA12
- 8 Market Place,
Warminster, BA12 9AN - 01985 220290
- warminster@northwooduk.com
Features
- Grade II Listed
- Thatched Cottage
- Oil Fired Central Heating
- Downstairs W.C.
- Period Features
- Enclosed Cottage Garden
- Council Tax Band: C
Description
If you are looking for a cozy and charming home in a picturesque village, you might want to consider this two bedroom thatched cottage in Codford.
This Grade II listed property has plenty of character and period features, such as exposed timbers, red brick fireplace, and wood casement windows.
The ground floor offers a welcoming entrance hall, a cloakroom, a sitting room with a wood burning stove, a dining room, and a kitchen with fitted units and appliances. The first floor has two bedrooms with built-in storage and a bathroom with a shower over the bath. The cottage also has oil fired central heating and access to the loft space. The rear garden is a delight, with a lawn, flower beds, sheds, and a greenhouse. There is also gated rear access and on street parking available.
The village of Codford has a range of facilities, including a local shop, petrol station, veterinary surgery, doctors surgery, and bus service covering Bath and Salisbury. This property is exempt from
EPC rating and has a council tax band of C. The tenure is freehold.
EPC rating: Exempt. Council tax band: C, Tenure: Freehold,
Entrance Hallway
Part glazed hardwood entrance door, wood effect flooring, radiator, latch and brace door to:
Cloakroom
Low level W.C, wall mounted wash hand basin, wood effect flooring, wall lighting with shaver socket, part tiled walls, wood effect flooring.
Sitting Room
Front aspect wood casement window, exposed wall and ceiling timbers, red brick feature fireplace with exposed mantle beam and inset wood burning stove, radiators, under stairs storage cupboard, wall lighting, latch and brace door to:
Dining Room
Side aspect wood casement bay window, radiator, exposed ceiling and wall timbers, wall lighting, latch and brace door to:
Kitchen
Rear aspect wood casement window, range of fitted kitchen wall and base units with laminate work surfaces and inset stainless steel sink, Belling electric cooker with extractor hood over, space and plumbing for a washing machine, vinyl flooring, recessed spot lighting, part glazed door to the rear garden.
Landing
Access to the loft space, airing cupboard, latch an brace doors to:
Bedroom One
Front aspect wood casement window, built in wardrobe, dressing table, drawers and cupboards, wall lighting.
Bedroom Two
Front aspect wood casement windows, built in wardrobes, radiator, wall lighting.
Bathroom
Side aspect wood casement window, bathroom suite comprising of a paneled bath with Triton electric shower over, low level W.C. and a pedestal wash hand basin, Dimplex electric wall mounted heater, radiator.
Rear Garden
Fully enclosed part walled cottage garden which is laid mainly to lawn with flower and shrub borders. The garden further benefits from two metal sheds, greenhouse and gated rear access.
Parking / Facilities
Easily accessible on street parking.
Local Shop, Petrol Station, Veterinary Surgery, Bus service covering Bath and Salisbury.

