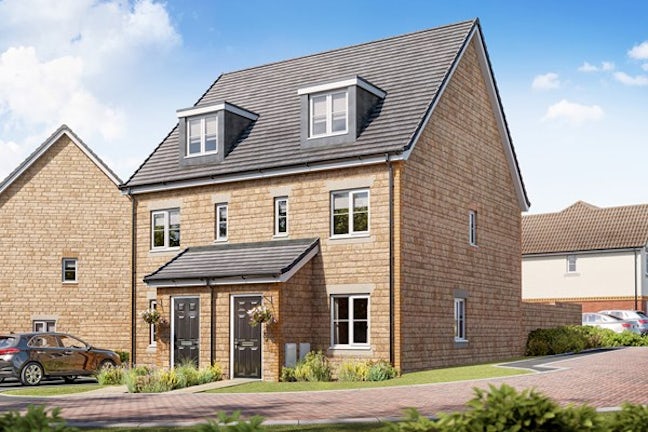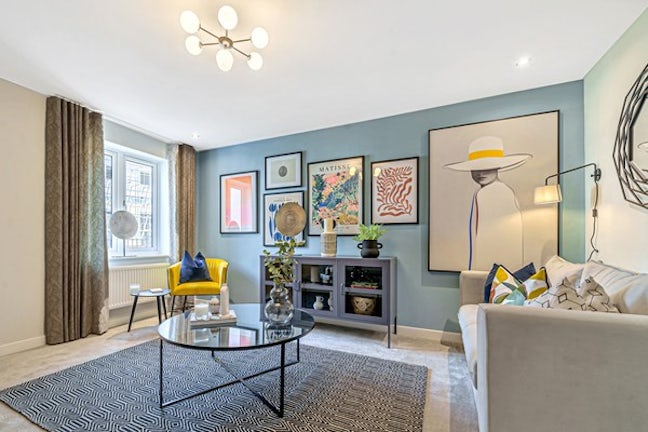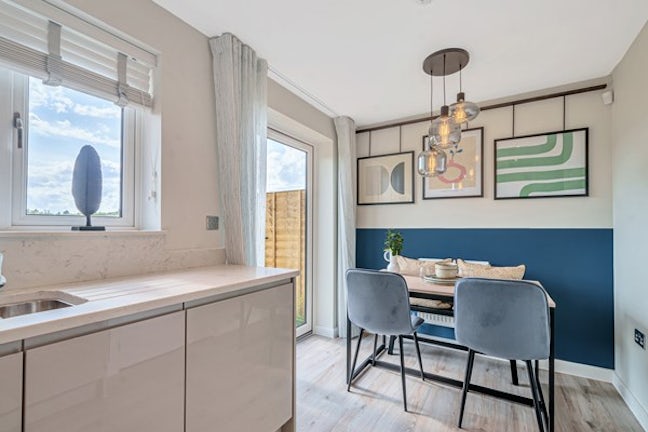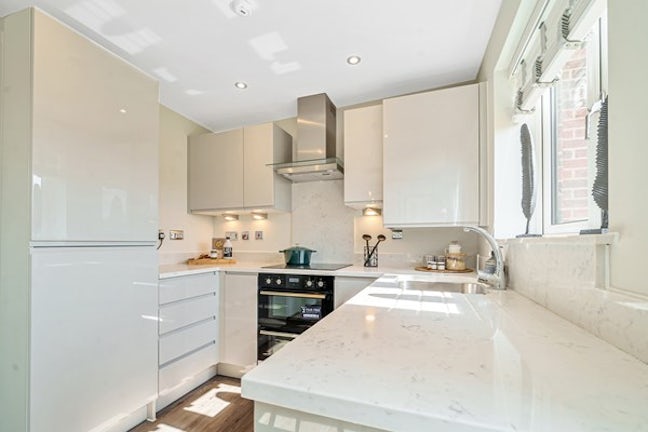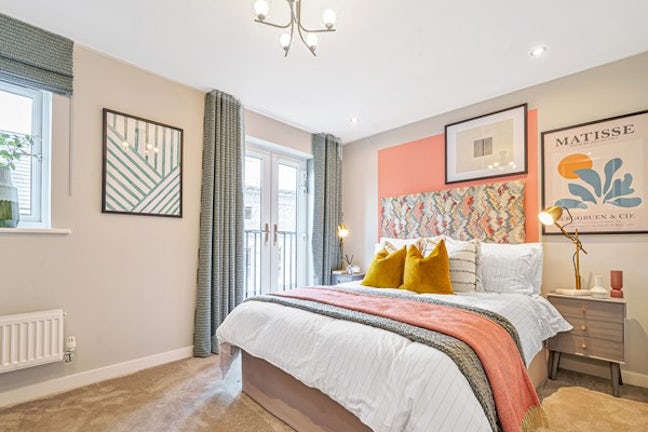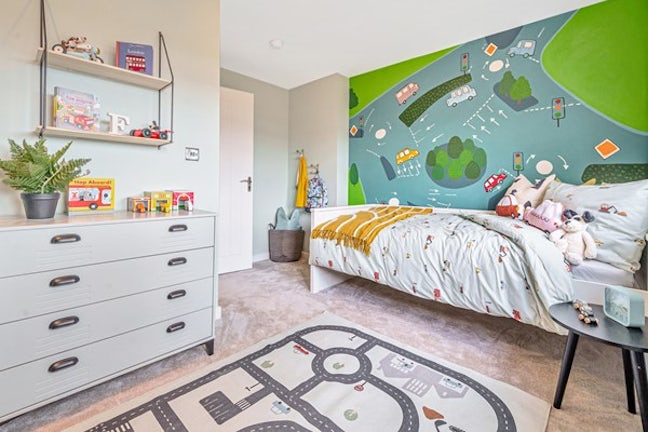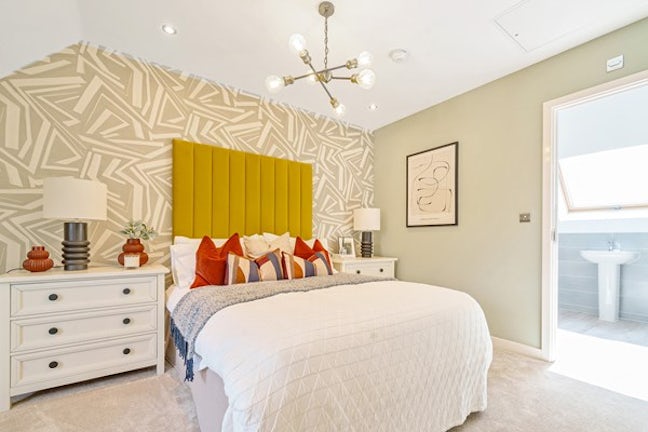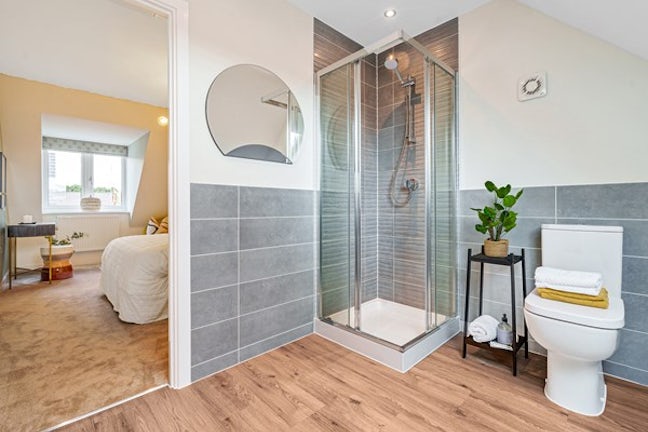Victoria Road Warminster,
BA12
- 8 Market Place,
Warminster, BA12 9AN - 01985 220290
- warminster@northwooduk.com
Features
- 3 Bedroom
- Semi Detchaed
- Parking
- 2 Bathroom
- New Build
Description
Introducing the Saunton, a striking three-storey residence that effortlessly combines style with functionality. This attractive home boasts a modern design and a host of desirable features, making it the perfect choice for those seeking contemporary living at its finest.
Upon arrival, you are greeted by an enclosed porch, adding a touch of elegance to the entrance and providing a seamless transition into the home. As you step inside, you'll immediately notice the thoughtful layout that maximizes space and comfort.
The ground floor is dedicated to communal living, with an inviting open-plan kitchen/dining room serving as the heart of the home. This expansive area is ideal for both casual meals and formal gatherings, offering plenty of space for entertaining friends and family.
Adjacent to the kitchen/dining room is a spacious living room, providing a cosy retreat for relaxation and leisure. Whether unwinding after a long day or hosting movie nights with loved ones, this versatile space caters to all your lifestyle needs.
The practicality of the Saunton is further enhanced by a convenient downstairs WC and three storage cupboards, ensuring ample space for organization and storage. This thoughtful design feature reflects the home's commitment to both style and functionality.
Ascending to the upper floors, you'll find three well-appointed bedrooms, each offering a tranquil sanctuary for rest and rejuvenation. The top floor bedroom boasts the added luxury of an en suite bathroom, providing a private oasis for relaxation and pampering.
In summary, the Saunton embodies the perfect blend of style, comfort, and practicality. With its open-plan living spaces, stylish design elements, and thoughtful amenities, this three-storey home is sure to exceed your expectations and elevate your lifestyle to new heights.
EPC rating: Unknown. Council tax band: X,

