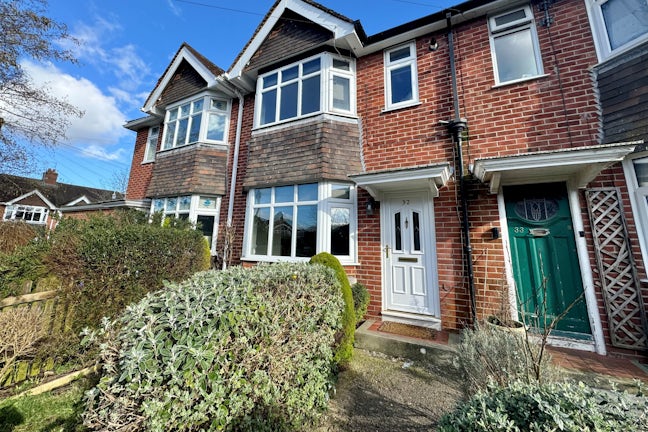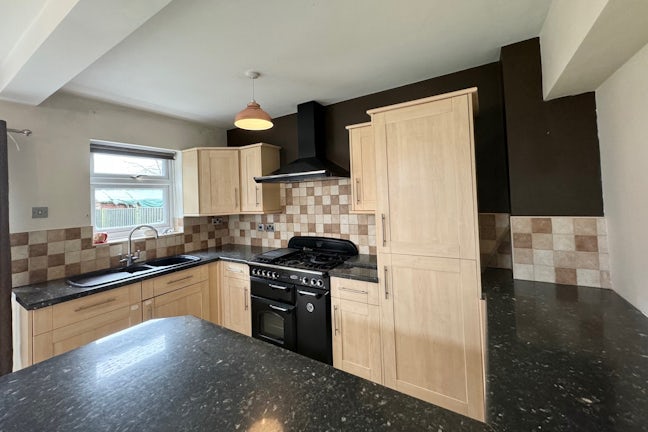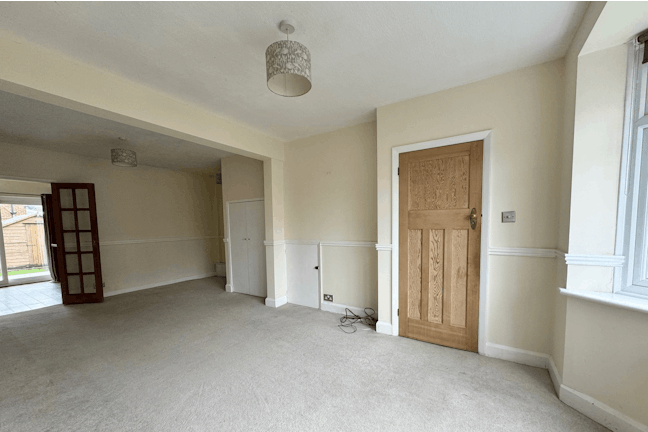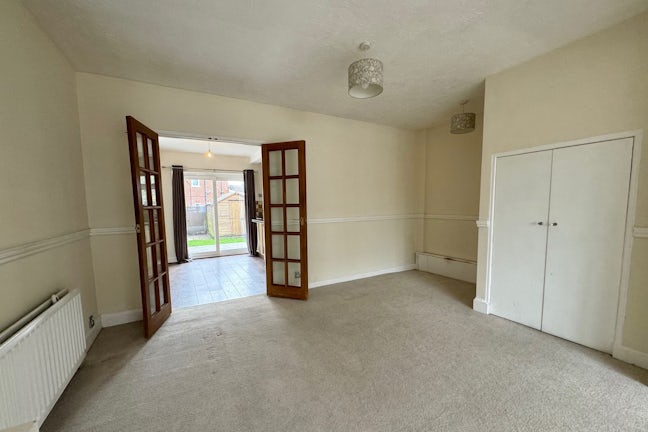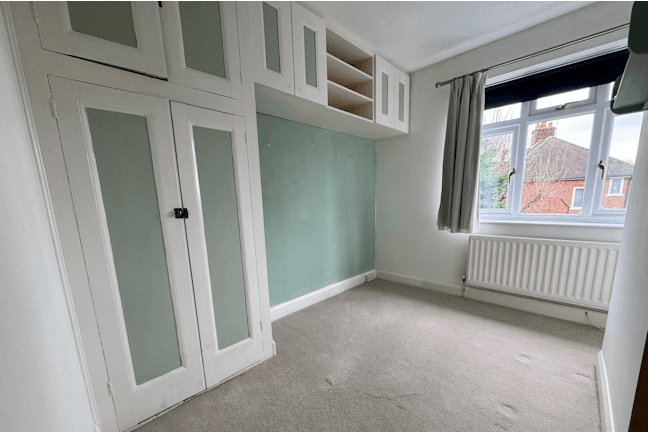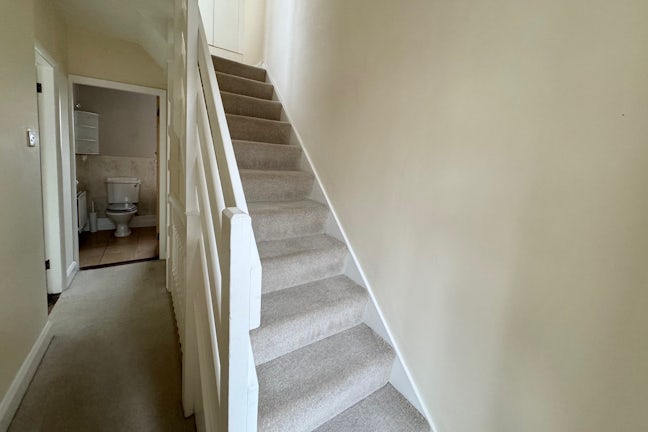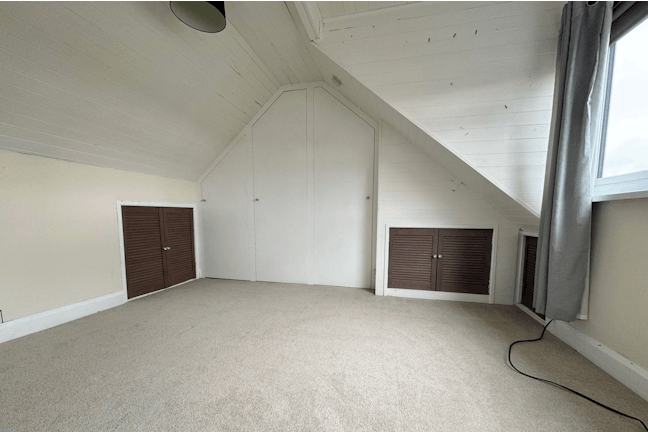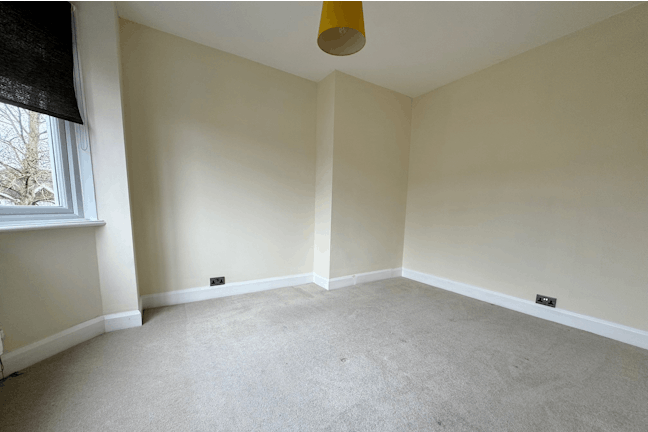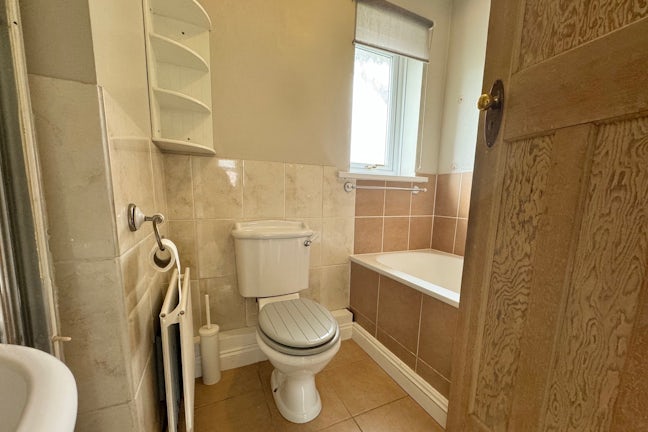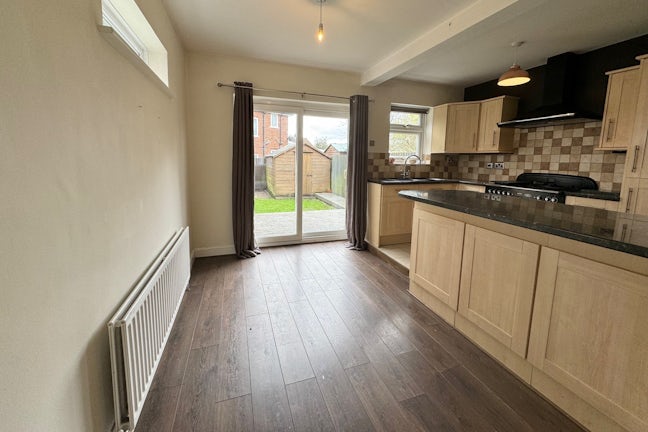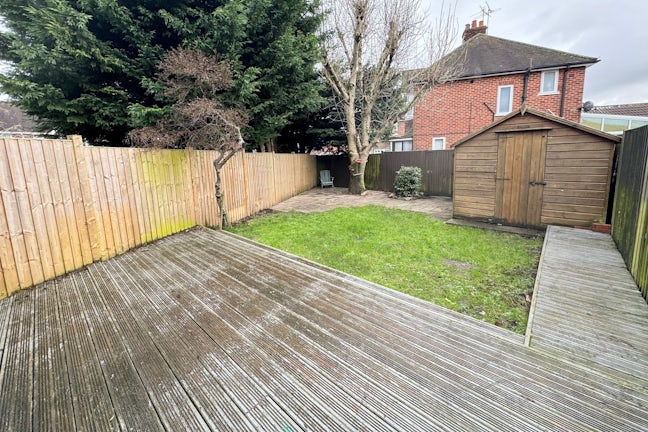Luxfield Road Warminster,
BA12
- 8 Market Place,
Warminster, BA12 9AN - 01985 220290
- warminster@northwooduk.com
Features
- Very well presented and extended terraced house
- Three double bedrooms
- Spacious living room
- Modern fitted kitchen/family room
- UPVC double glazing and GCH system
- No Onward Chain
- Council Tax Band: C
Description
Tenure: Freehold
Nestled within a popular cul-de-sac, this meticulously presented and extended terraced house spans three floors, offering an ideal blend of style and comfort. The inviting living space comprises an entrance hall, a generously sized living room, a modern fitted kitchen/family room, three double bedrooms, and a well-appointed family bathroom.
Step outside to discover an enclosed garden to the rear, providing a private oasis for relaxation, complemented by another enclosed garden to the front. The property boasts the convenience of UPVC double glazing and an efficient gas-fired central heating system, ensuring year-round comfort.
This home not only showcases contemporary design but also benefits from a thoughtful layout, providing ample space for both relaxation and socializing. With well-tended gardens enhancing the overall appeal, this residence stands as a testament to fine living in a sought-after location.
An early viewing of this desirable property is highly recommended, offering the opportunity to experience firsthand the charm and functionality it effortlessly exudes.
Absolutely, here's a refined property description based on the provided details:
Key Features:
- Very well presented and extended terraced house
- Three double bedrooms
- Spacious living room
- Modern fitted kitchen/family room
- Bathroom
- UPVC double glazing and GCH system
- Well-tended front & rear gardens
- Popular cul-de-sac location
EPC rating: D. Council tax band: C, Tenure: Freehold,

