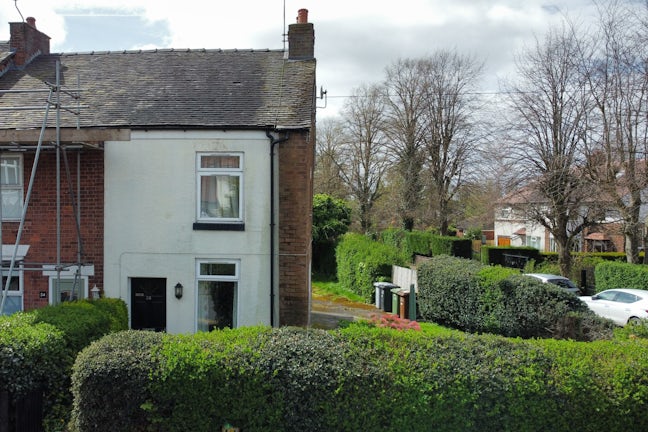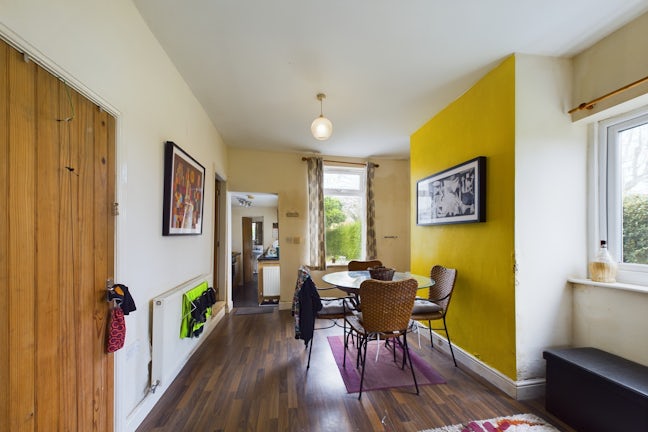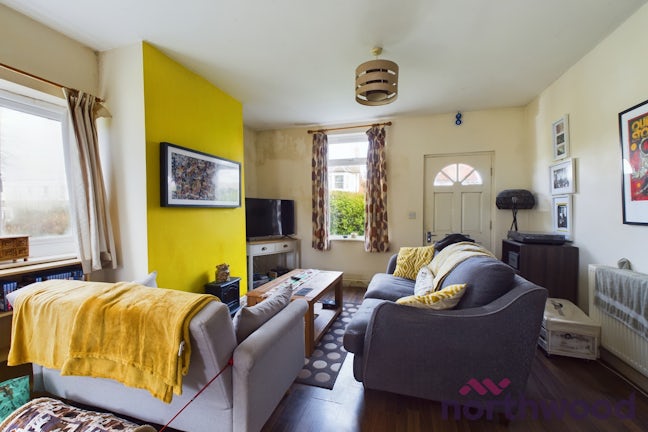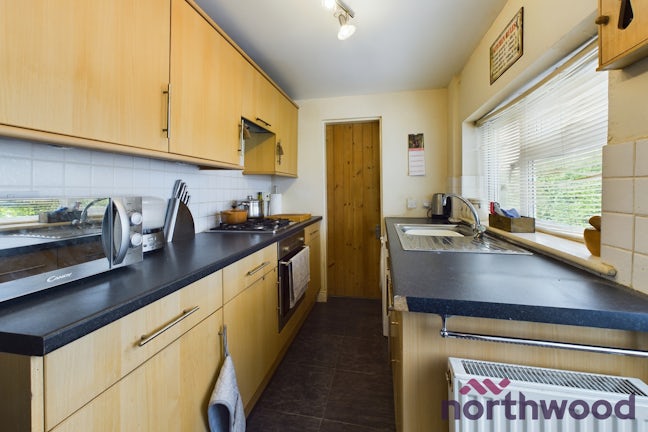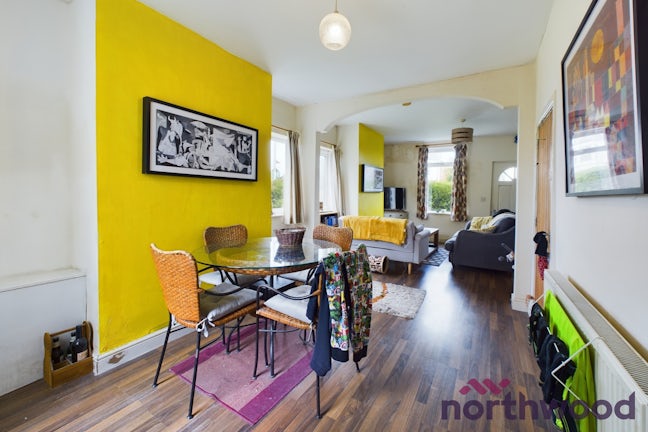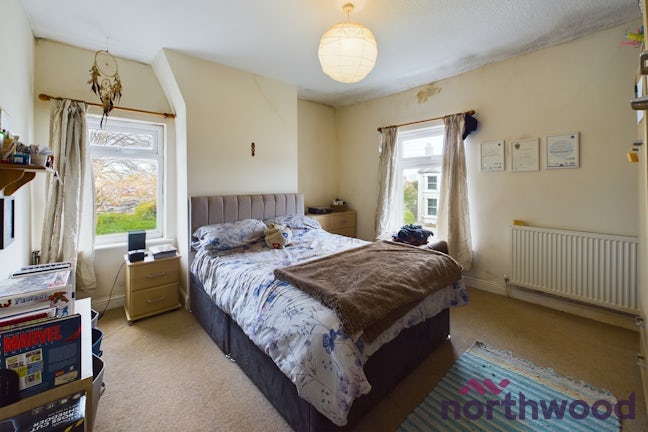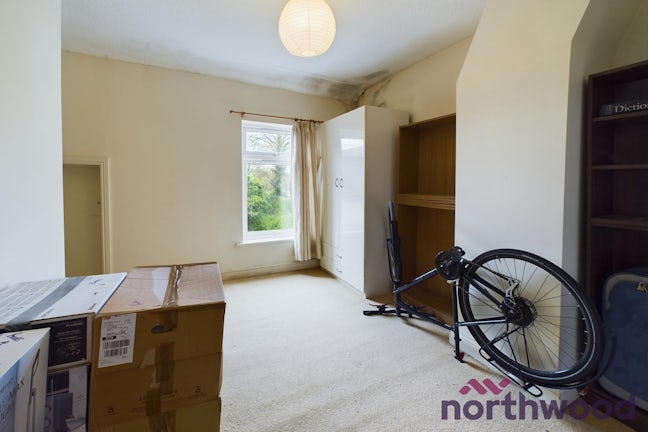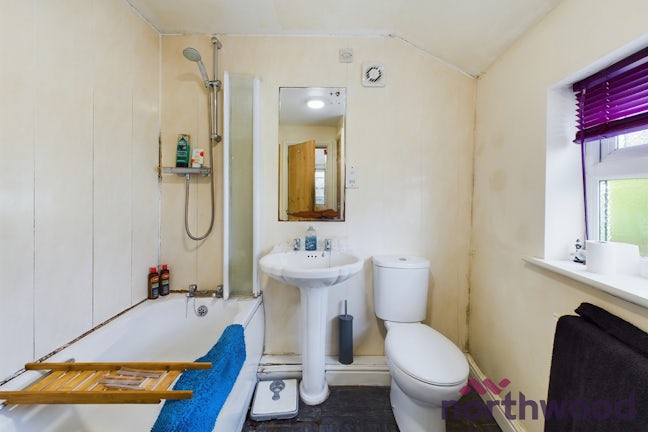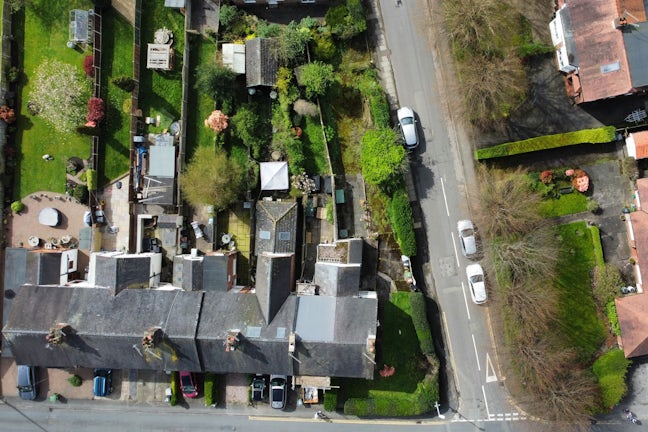Elworth Street Sandbach,
CW11
- 9 Hightown,
Sandbach, CW11 1AD - 01270 768917
- sandbach@northwooduk.com
Features
- BY AUCTION
- Two bed end terrace
- Large corner plot
- Requiring Renovation
- Superb location
- Spacious accommodation
Description
Tenure: Freehold
BY AUCTION - 15 May 2024 unless sold previously.
Two bedroom end terrace home sat on a substantial plot close to Sandbach centre. The property offer massive potential for buyers to put their own stamp on a property and create a lovely family home.
Sat on a large corner plot the property has: Lounge open to dining room, galley kitchen, bathroom. To the first floor two good sized bedroom, the back bedroom having an interesting additional room/space which could be used for numerous purposes.
Outside the garden extends to all three sides.
The home has previously been tenanted for a number of years.
The property is being sold by the traditional auction method in conjunction with our partners Edward Mellor auctions. (Unless sold previously).
EPC rating: D. Council tax band: X, Tenure: Freehold,
Lounge
Entrance door. UPVC double glazed window to the front. Double radiator. Laminate floor.
Dining Area
Understairs storage. UPVC double glazed window to the side and rear. Double radiator. Stairs to first floor.
Kitchen
Galley kitchen with a range of wall and base units with roll top worksurfaces and single drainer stainless steel sink unit with mixer tap. Four ring gas hob and oven. UPVC double glazed window. Door to the rear.
Bathroom
Close couple WC. Pedestal wash hand basin. Panelled bath with mixer shower over. UPVC double glazed window. Airing cupboard containing gas central heating boiler.
Landing
Stairs from dining room.
Bedroom
UPVC double glazed window to the front and side. Double radiator.
Bedroom
UPVC double glazed window to the rear. Double radiator.
Bonus Room
With a low door we feel this can not be legally classified as a room, however with adaptations it has a range of uses. It has a UPVC window to the side and a double radiator.
Outside
Large gardens to three sides with patio, hedging and fencing.
Additional Room
1. These particulars have been prepared in good faith as a general guide, they are not exhaustive and include information provided to us by other parties including the seller, not all of which will have been verified by us. They do not form part of any offer or contract and should not be relied upon as statements of fact. 2. We have not carried out a detailed or structural survey; we have not tested any services, appliances or fittings and we have not verified all statutory approvals or consents. Measurements, floor plans, orientation and distances are given as approximate only and should not be relied on. 3. The photographs are not necessarily comprehensive or current, aspects may have changed since the photographs were taken. No assumption should be made that any contents are included in the sale. 4. Prospective purchasers should satisfy themselves by inspection, searches, enquiries, surveys, and professional advice about all relevant aspects of the property

