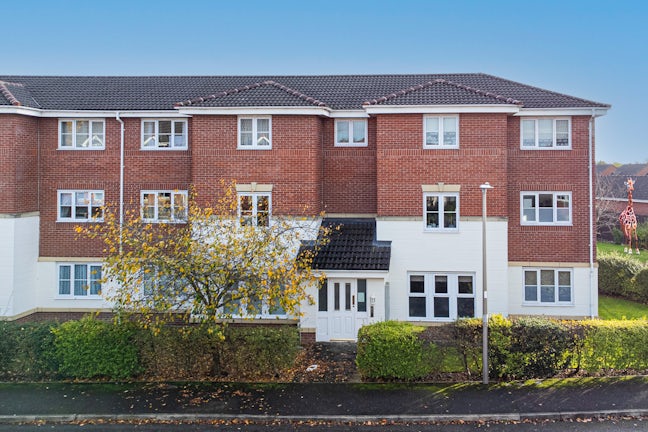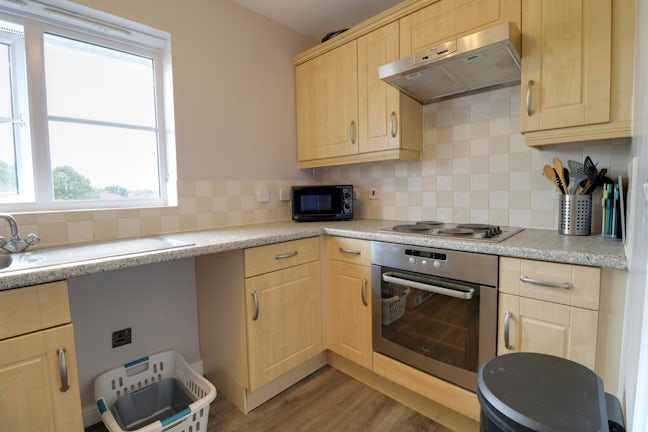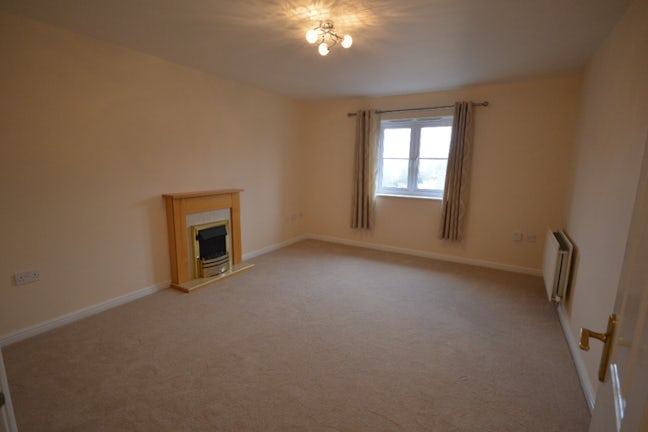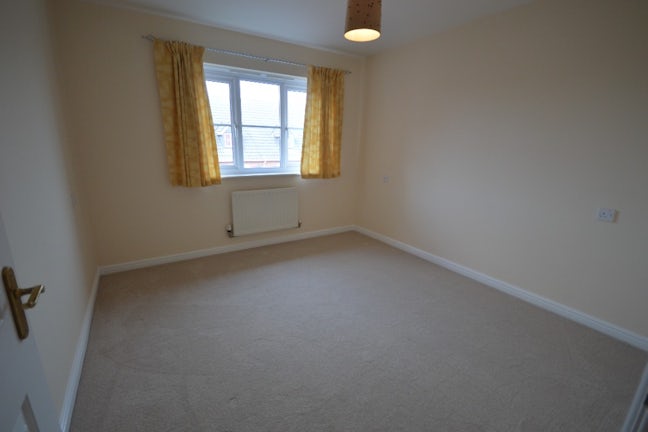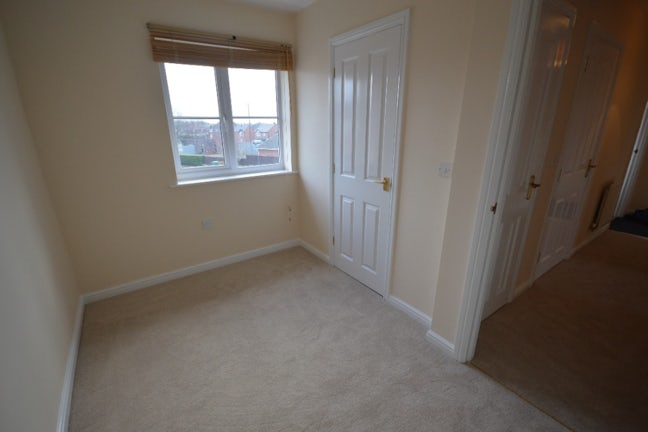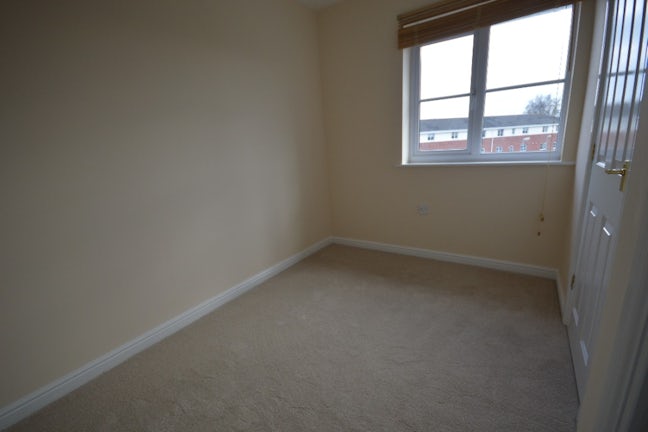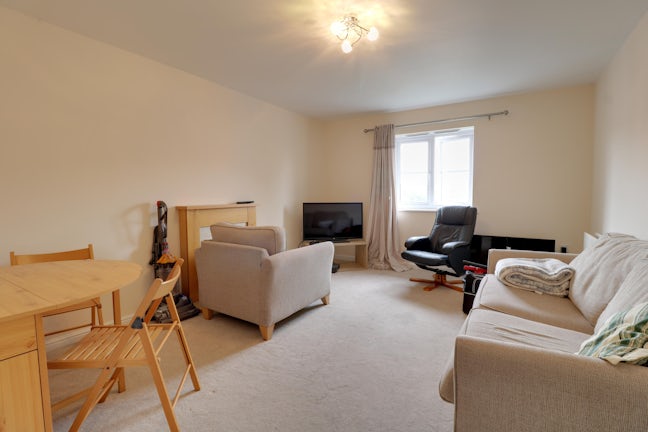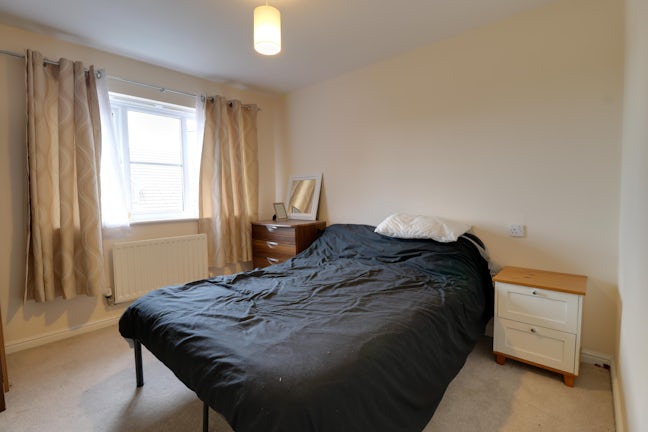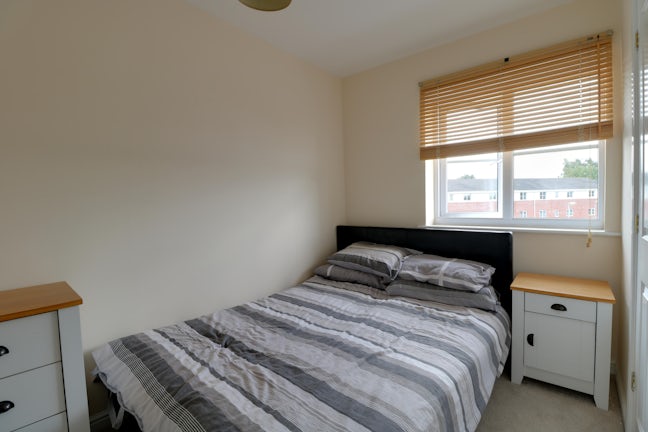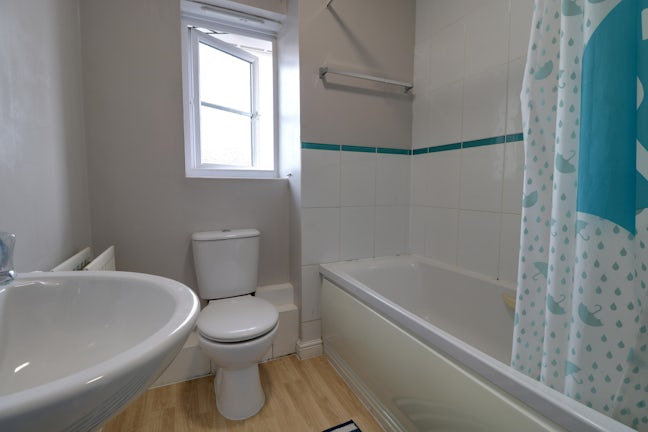William Foden Close Sandbach,
CW11
- 9 Hightown,
Sandbach, CW11 1AD - 01270 768917
- sandbach@northwooduk.com
Features
- Fantastic investment opportunity
- Close to local network links
- Allocated Parking
- Second Floor
- Two generous Bedrooms
- Secure intercom access
- 6% Yield
- Council Tax Band: B
Description
Tenure: Leasehold
Northwood are pleased to bring to the market this two bedroom apartment, ideally located for the train station, local and major road links. The property is situated on the second floor and comprises briefly as follows, spacious lounge two bedrooms, modern kitchen, bathroom with shower over bath. The property benefits from allocated parking to the rear and secure intercom system. Viewings highly recommended.
EPC rating: D. Council tax band: B, Tenure: Leasehold, Annual ground rent: £162, Annual service charge: £1300,
Entrance hall
1.11m (3′8″) x 4.81m (15′9″)
Spacious entrance hall with storage closet and intercom access to the front door.
Lounge
3.62m (11′11″) x 4.54m (14′11″)
Double-glazed window to the front elevation. Fire surround with electric fire adding character
Kitchen
1.89m (6′2″) x 2.99m (9′10″)
With a wide range of wall and base units incorporating an oven with ceramic four ring hob above. Laminate work tops house the stainless steel sink with drainer and is complimented by the tiled splash back. A double-glazed window looks to the rear of the building.
Bedroom 1
3.15m (10′4″) x 3.30m (10′10″)
A generous double with a double-glazed window to the front elevation.
Bedroom 2
2.07m (6′9″) x 3.09m (10′2″)
With a double-glazed window and built in cupboard housing the heating system.
Bathroom
1.83m (6′0″) x 1.90m (6′3″)
Fitted with a bath with shower over and tiled splash-back. Low level w.c. and pedestal hand wash basin. Double-glazed window with modesty glass.
Externally
Allocated parking and intercom access from the communal front entrance.
Please note
The property is Leasehold and the council tax band with Cheshire East is B
Additional information
1. These particulars have been prepared in good faith as a general guide, they are not exhaustive and include information provided to us by other parties including the seller, not all of which will have been verified by us. They do not form part of any offer or contract and should not be relied upon as statements of fact. 2. We have not carried out a detailed or structural survey; we have not tested any services, appliances or fittings and we have not verified all statutory approvals or consents. Measurements, floor plans, orientation and distances are given as approximate only and should not be relied on. 3. The photographs are not necessarily comprehensive or current, aspects may have changed since the photographs were taken. No assumption should be made that any contents are included in the sale. 4. Prospective purchasers should satisfy themselves by inspection, searches, enquiries, surveys, and professional advice about all relevant aspects of the property

