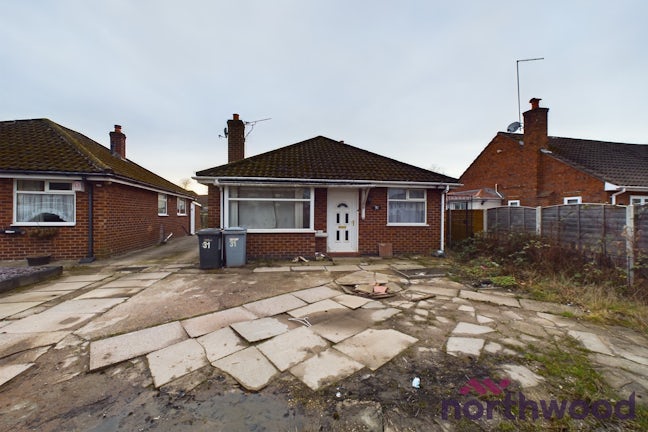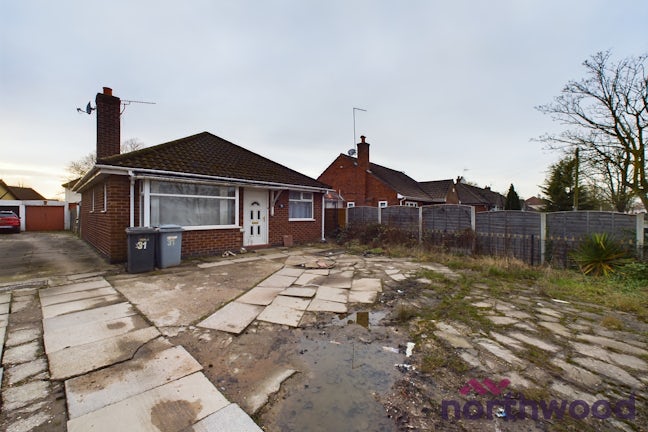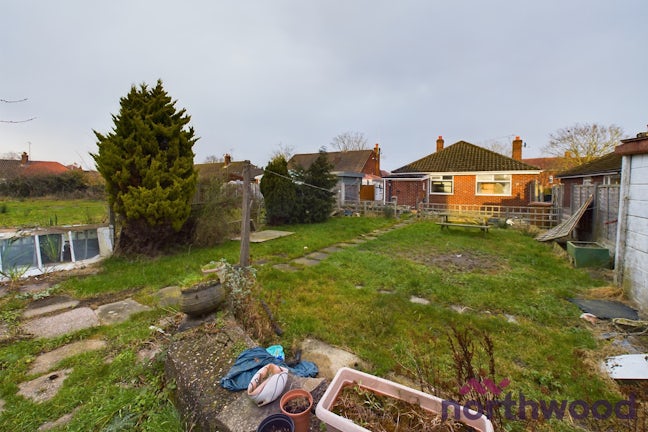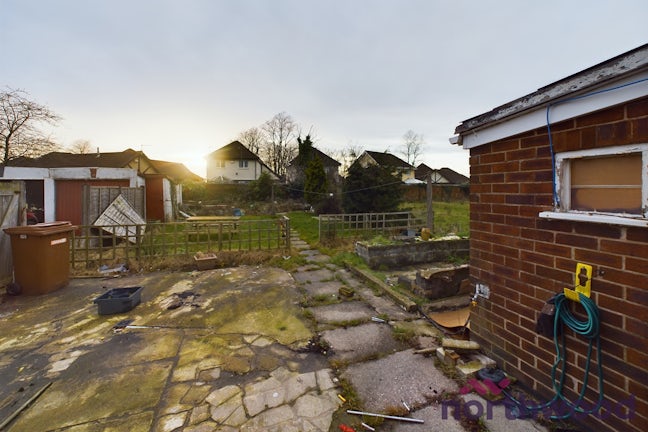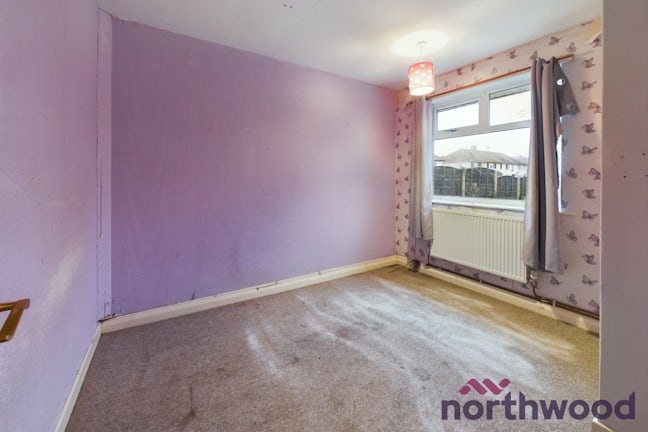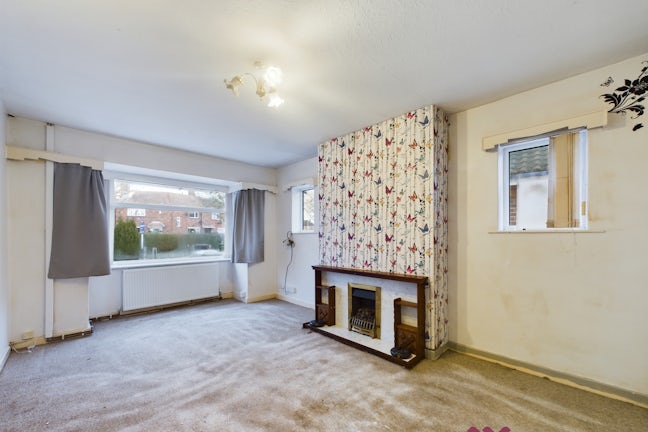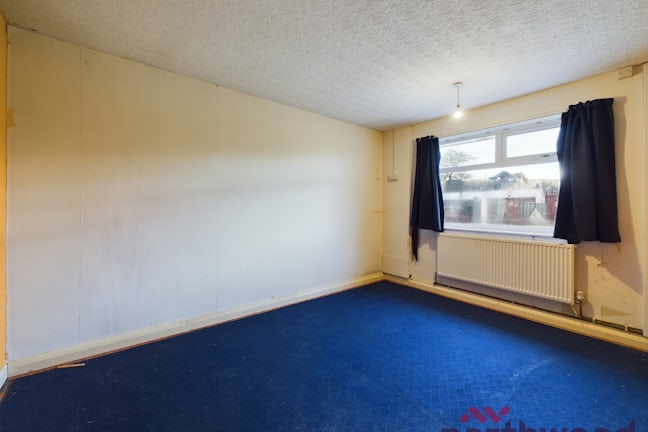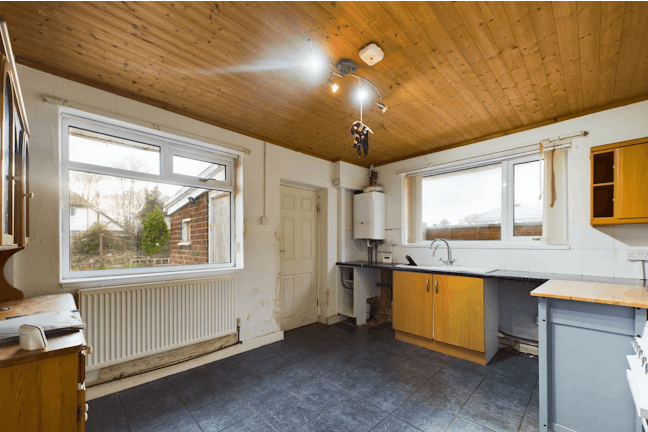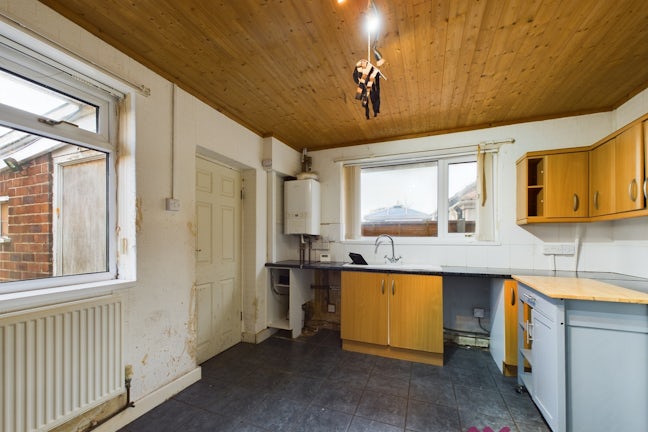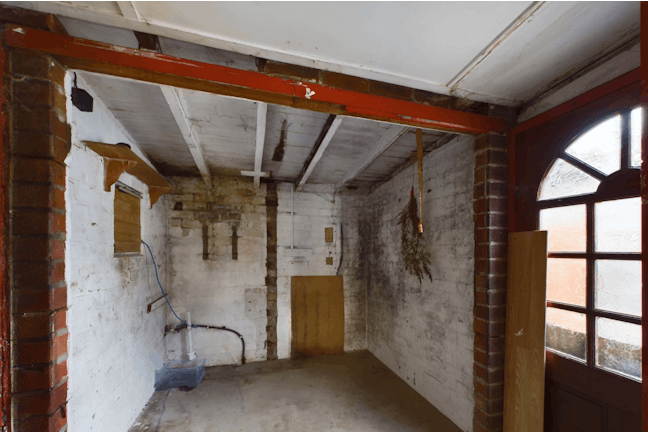Sycamore Avenue Crewe,
CW1
- 9 Hightown,
Sandbach, CW11 1AD - 01270 768917
- sandbach@northwooduk.com
Features
- Two bed detached bungalow
- Large plot
- Scope for improvement
- Convenient location
- No onward chain
- Superb potential
- Unique opportunity
- Council Tax Band: B
Description
Tenure: Freehold
FOR SALE BY AUCTION - Unique opportunity to purchase a two bedroom detached true bungalow on a good sized plot in this convenient location. The property requires improvement but the bones of the home exist and present the chance to adapt and put your own stamp in the home.
The bungalow is set well back from the road with shared driveway to the side accessing the single garage. To the front is a paved garden area and to the rear is a good sized patio and lawn. The plot is a very good sized and combined with the potential for improvement this provides the ideal template to create a truly bespoke home.
Internally the central hallway works as the hub of the property providing access to both bedrooms, bathroom, lounge and dining kitchen.
The property need to be viewed to be truly appreciated.
EPC rating: D. Council tax band: B, Tenure: Freehold,
Entrance Hall
UPVC double glazed entrance door. Double radiator. Access to loft.
Lounge
UPVC double glazed bay window to the front and further UPVC double glazed window to the side. Feature fireplace with inset gas fire.
Kitchen
Wall and base units with roll top worksurfaces incorporating one and a half bowl sink unit. Extractor hood. Tiled splashbacks. Double radiator. Gas cooker point. Tonge and groove ceiling. Wall mounted boiler. Tiled floor.
Bedroom
To the front with radiator.
Bedroom
UPVC double glazed window. Double radiator.
Bathroom
Low level WC. Pedestal wash hand basin. Panelled bath with mixer taps and shower screen. Electric shower over bath. Airing cupboard.
Outside
Paved front garden with low fencing. Shared driveway to the side. Rear garden with patio and lawned area.
Additional Information
1. These particulars have been prepared in good faith as a general guide, they are not exhaustive and include information provided to us by other parties including the seller, not all of which will have been verified by us. They do not form part of any offer or contract and should not be relied upon as statements of fact. 2. We have not carried out a detailed or structural survey; we have not tested any services, appliances or fittings and we have not verified all statutory approvals or consents. Measurements, floor plans, orientation and distances are given as approximate only and should not be relied on. 3. The photographs are not necessarily comprehensive or current, aspects may have changed since the photographs were taken. No assumption should be made that any contents are included in the sale. 4. Prospective purchasers should satisfy themselves by inspection, searches, enquiries, surveys, and professional advice about all relevant aspects of the property
Please note
These details are subject to vendor approval and may change.

