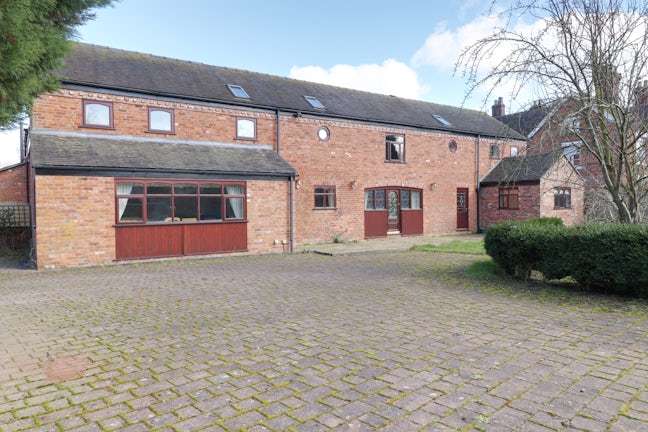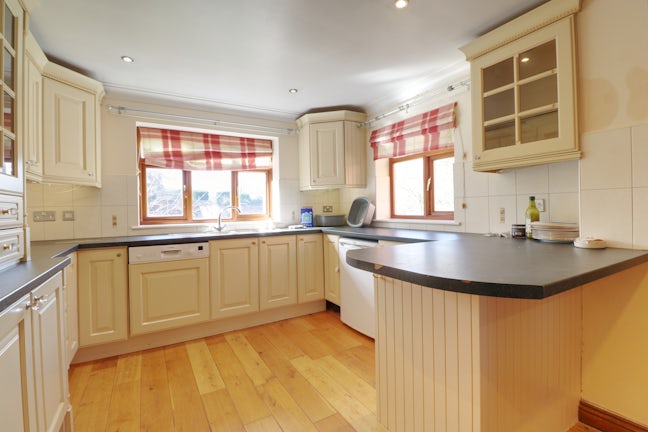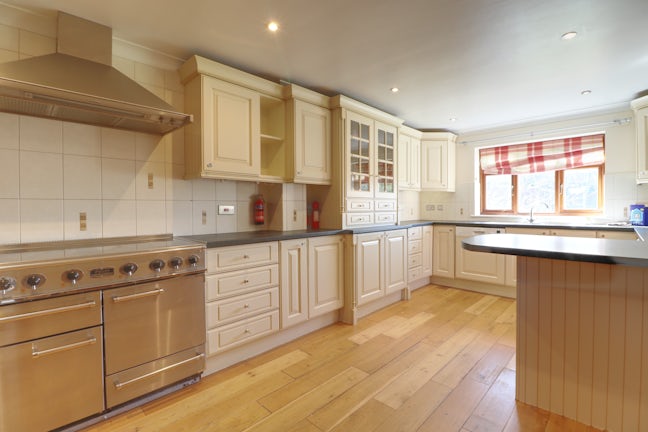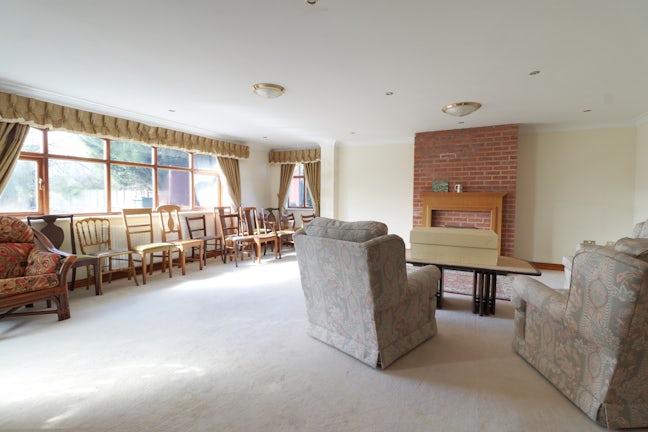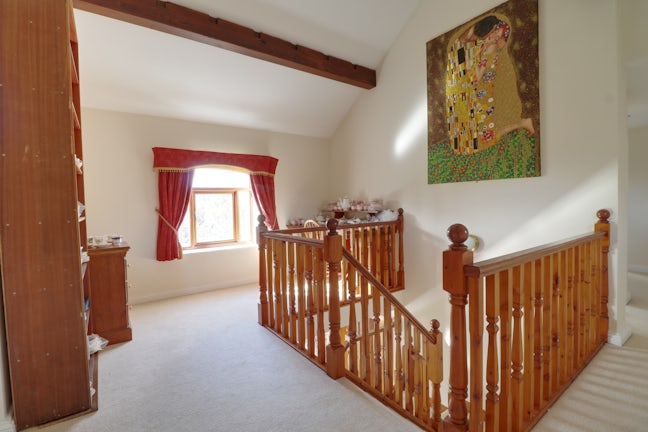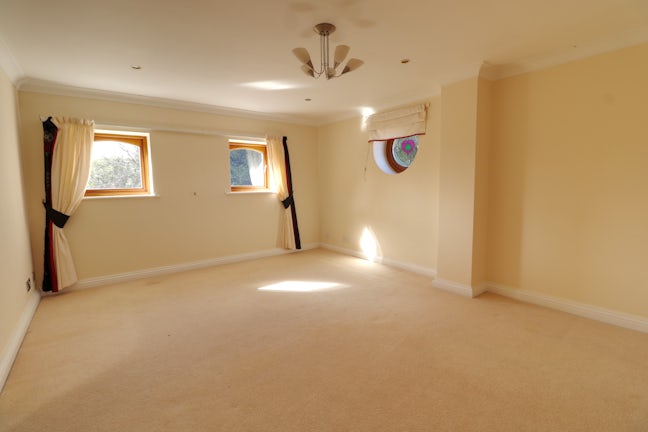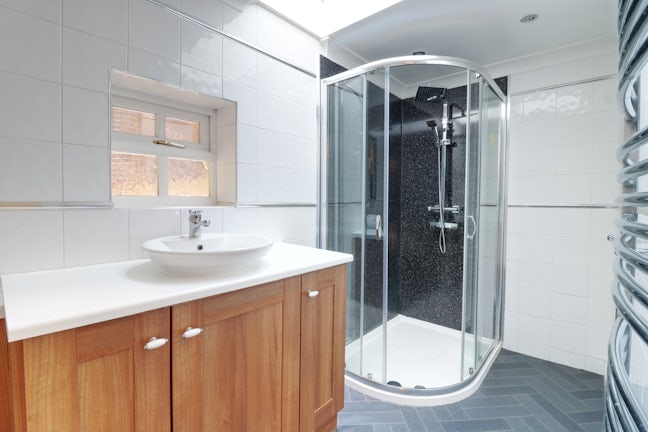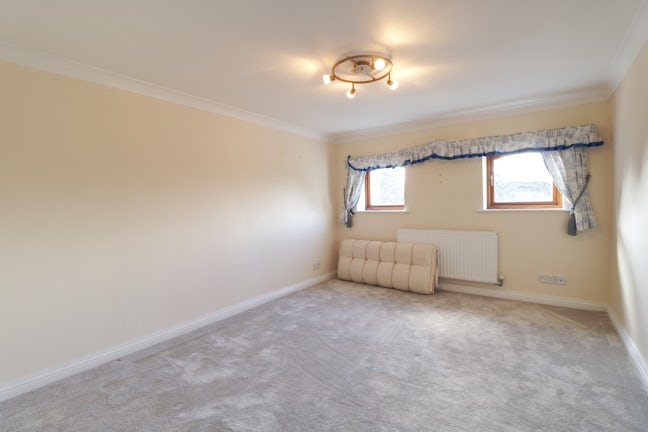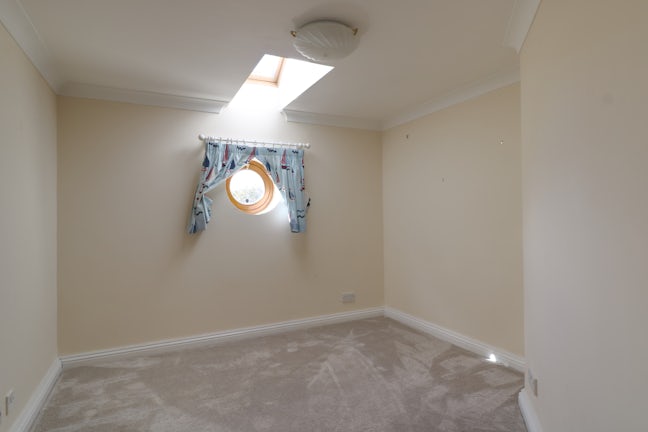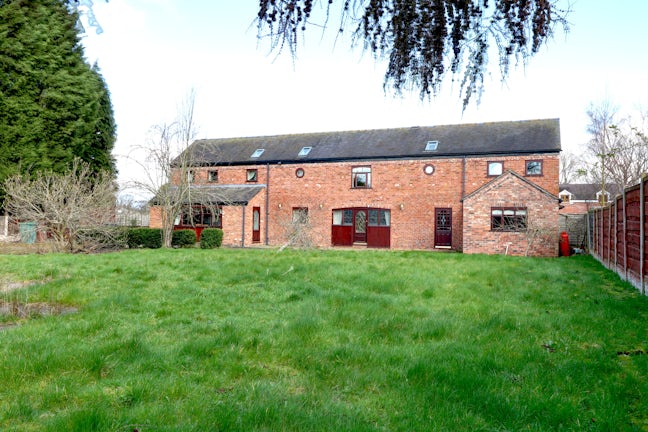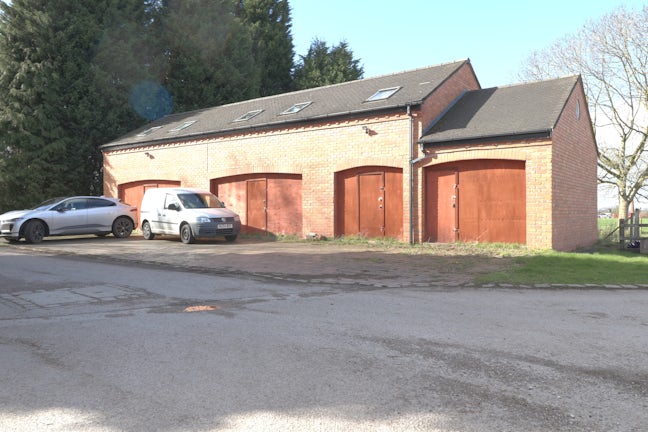Newcastle Road South Brereton,
CW11
- 9 Hightown,
Sandbach, CW11 1AD - 01270 768917
- sandbach@northwooduk.com
Features
- Barn conversion
- Three reception rooms
- Large gardens
- Five bedrooms
- Extensive outbuildings
- Rural location
- Council Tax Band: G
Description
Tenure: Freehold
A spacious and well presented detached barn conversion situated in the highly sought after area of Brereton, within close proximity to Sandbach and local amenities. Ideal for commuters as it is within a five minute drive to the M6 junction 17 and close to nearby railway stations.
In brief the accommodation comprises of entrance hall, lounge, dining room, sitting room, dining kitchen, utility and downstairs wc. To the first floor there is a master bedroom with en-suite, four further bedrooms and a family bathroom. There is an attractive lawned garden and driveway parking for numerous cars with electric gates and wired network. Adjacent to the property is a large garage block with further potential for development subject to necessary consents. An internal inspection is highly recommended.
Brereton is a small village lying midway between Holmes Chapel and Sandbach in the heart of the Cheshire Countryside. There are railway stations on the Crewe to Manchester line nearby at Holmes Chapel and Sandbach and easy access to the M6 and wider road network.. An extensive number of schools are within a short distance of the property
EPC rating: E. Council tax band: G, Tenure: Freehold,
Hallway
Windows to front elevation, stairs to landing. Entrance door with windows to side opening onto garden.
Cloakroom
Large cloak cupboard to side of entrance.
WC
Window to rear elevation, low level WC, wash basin, ceiling light fitting, radiator.
Family room
3.87m (12′8″) x 4.26m (13′12″)
Doors to front and rear, window to rear elevation, log burning stove, ceiling light fitting, radiator.
Kitchen
6.28m (20′7″) x 3.22m (10′7″)
Inset ceiling lighting, range of wall and base units, dishwasher, range oven and extractor inset ceiling lighting, breakfast peninsula. Windows to front and rear elevation, radiator.
Utility room
Window to rear elevation, range of wall and base units, lpg gas boiler.
Dining room
3.00m (9′10″) x 4.60m (15′1″)
Window to front elevation, ceiling light fitting, radiator.
Sitting room
6.47m (21′3″) x 7.19m (23′7″)
Windows to front and side elevation, door to garden, inset ceiling lighting, radiator, electric fireplace with brick surround and marble hearth.
Landing
Ceiling light fitting, windows to front and rear elevations,
Master bedroom
4.70m (15′5″) x 5.87m (19′3″)
Windows to front and side elevations, ceiling light fittings, radiator. Stairs from ground floor.
Ensuite
Window to rear elevation, skylight, corner shower unit, wash basin and cupboard, low level WC, tiled walls, ceiling light fitting, towel radiator.
Bedroom 2
3.73m (12′3″) x 4.70m (15′5″)
Windows to front elevation, ceiling light fittings, radiator.
Bedroom 3
2.08m (6′10″) x 3.50m (11′6″)
Window and sky light to front elevation, ceiling light fitting, radiator.
Bedroom 4
3.08m (10′1″) x 3.18m (10′5″)
Window and sky light to front elevation, ceiling light fitting, radiator.
Bedroom 5
4.22m (13′10″) x 2.08m (6′10″)
Window to front elevation, ceiling light fitting, radiator.
Family bathroom
Window to rear elevation, bathroom suite, ceiling light fitting, towel radiator.
External
The property is set back from the roadside with large gardens to the front laid mainly to lawn with decorative orchard trees. Extensive car parking, lpg tank.
Services
The property is connected to mains electricity and drainage. The heating is provided by LPG and sewerage by waste treatment plant. The property benefits from FTTC fibre broadband.
Garages
The property benefits from a large range of outbuildings over two floors currently used as garages and offices and extending to 2,100 square feet. These offer tremendous potential for conversion to residential use subject to appropriate planning permission, being connected to principal services. The garages are currently subject to a covenant restricting their use and separation from the main house, however the covenant holders have indicated their willingness to consider lifting the covenant and in addition the sale of additional land to the rear of the property to allow for extended curtilege, subject to negotiation and additional consideration with prospective buyers.
Important Notice
1. These particulars have been prepared in good faith as a general guide, they are not exhaustive and include information provided to us by other parties including the seller, not all of which will have been verified by us. They do not form part of any offer or contract and should not be relied upon as statements of fact. 2. We have not carried out a detailed or structural survey; we have not tested any services, appliances or fittings and we have not verified all statutory approvals or consents. Measurements, floor plans, orientation and distances are given as approximate only and should not be relied on. 3. The photographs are not necessarily comprehensive or current, aspects may have changed since the photographs were taken. No assumption should be made that any contents are included in the sale. 4. Prospective purchasers should satisfy themselves by inspection, searches, enquiries, surveys, and professional advice about all relevant aspects of the property

