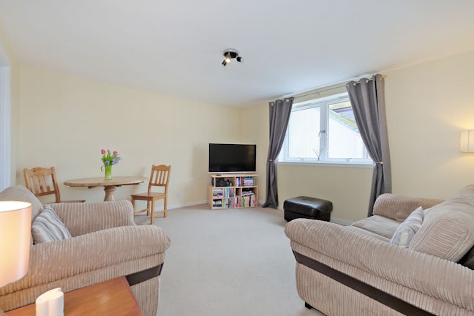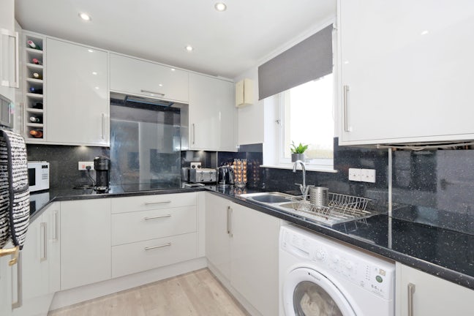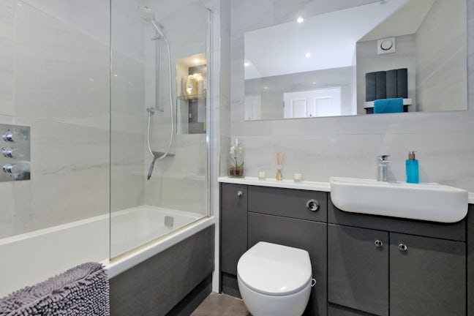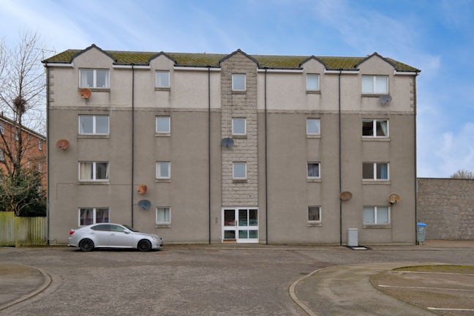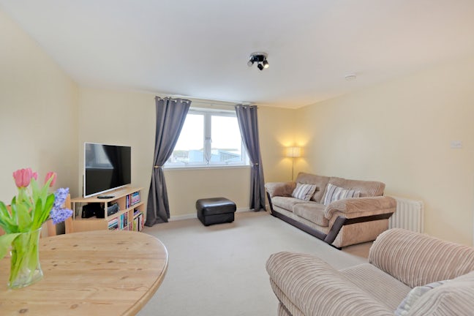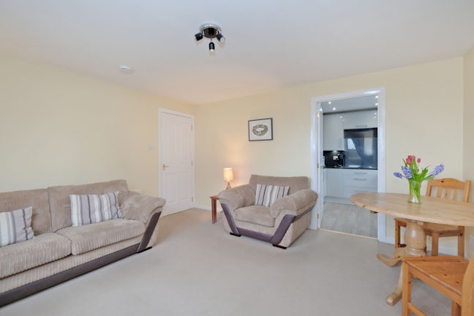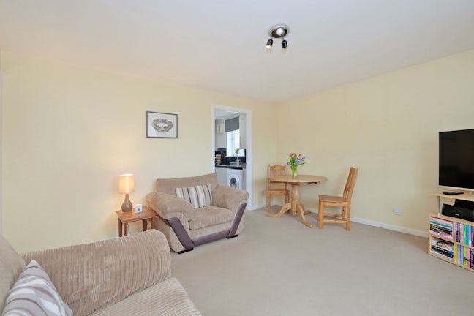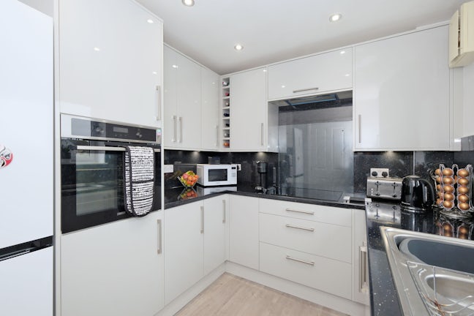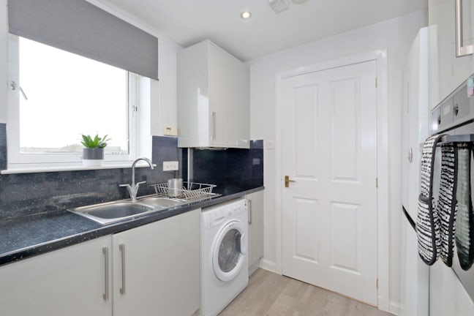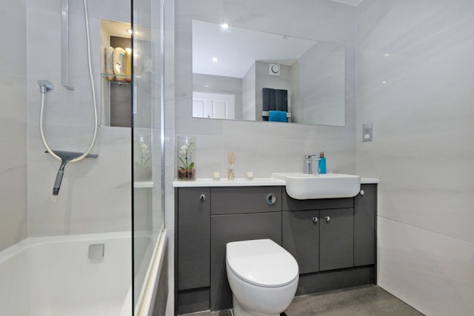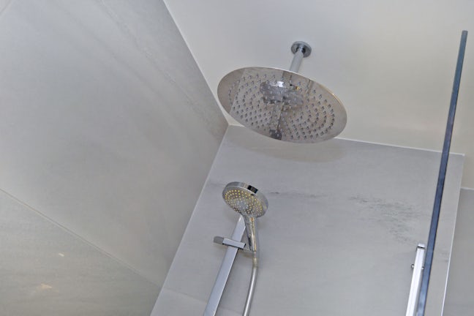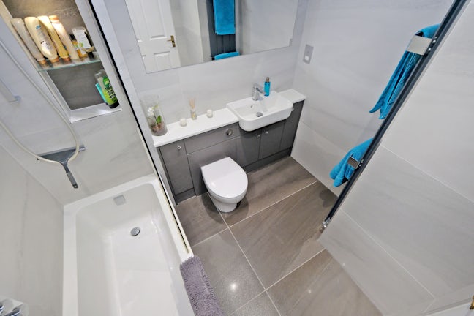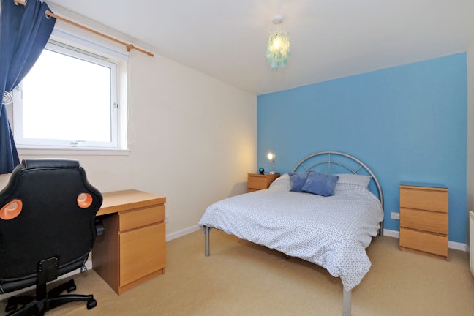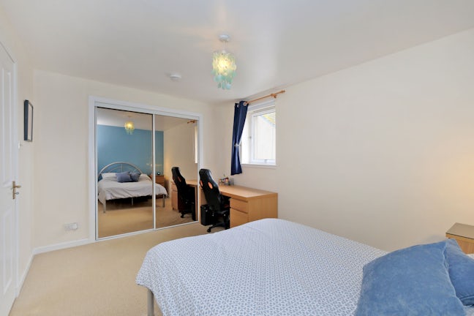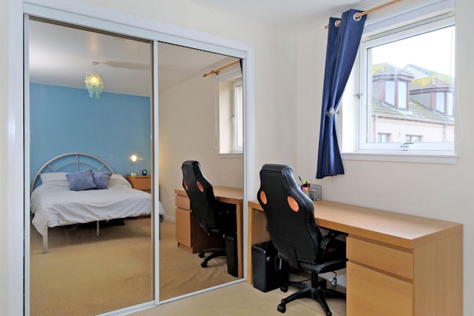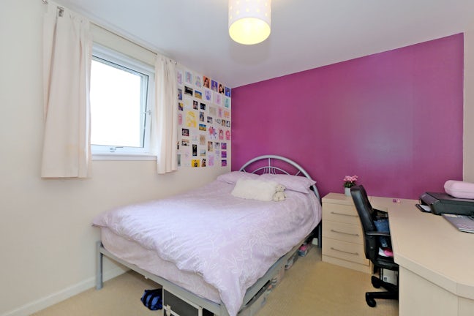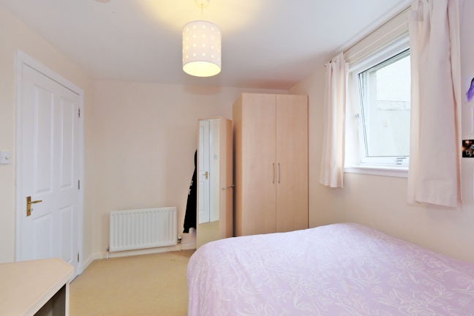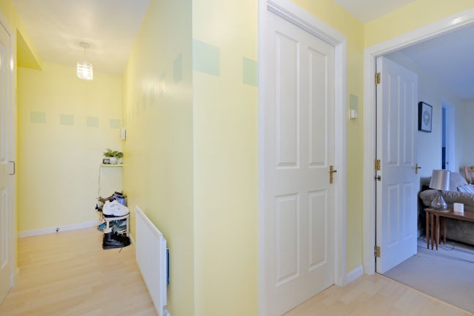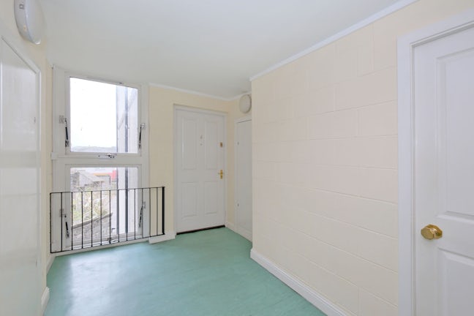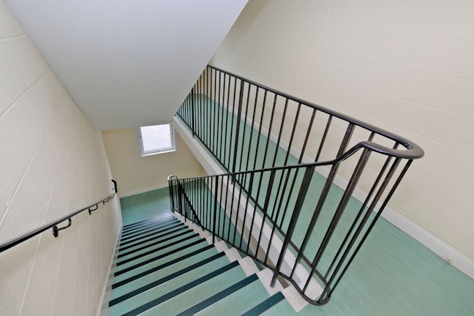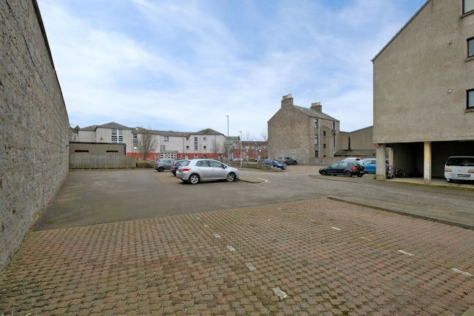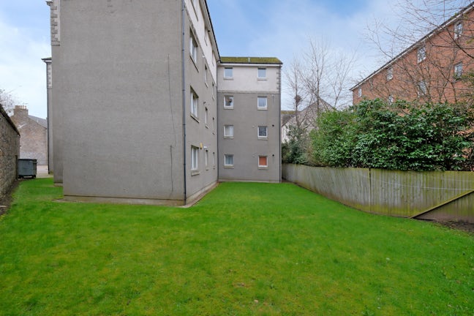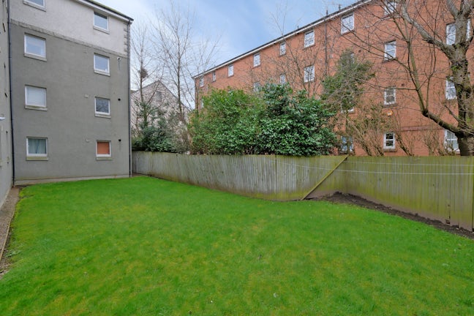19 Back Hilton Road Kittybrewster,
Aberdeen,
AB25
- 207-211 Rosemount Place,
Aberdeen, AB25 2XS - 01224 218450
- aberdeen@northwooduk.com
Features
- Second Floor Apartment in Factored Development
- Private Allocated Parking Space
- Modern Kitchen Installed in 2022
- Modern Bathroom Installed in 2021
- Two Double Bedrooms
- Walking Distance to ARI and Amenities
- Council Tax Band: E
Description
Tenure: Freehold
Northwood are delighted to offer for sale 19J Back Hilton Road; a modern two bedroom apartment located on the second floor of a factored development built in 2000. The property benefits from a modern kitchen, modern bathroom and is in ready to move in condition. Viewings are highly recommended to appreciate this fantastic apartment, ideal for professionals and first time buyers!
This spacious second floor apartment measures 61 square metres and comprises: entrance hall with storage cupboard, two double bedrooms- one with large mirrored wardrobe, a large lounge with ample space to dine, a modern grey gloss kitchen installed in 2022 and modern bathroom with shower over bath, installed in 2021.
The property benefits from gas central heating and double glazing. There is one allocated parking space as well as ample visitors parking. There is also a shared garden area at the rear of the building.
The development is well maintained by the factors PMC for an approximate monthly charge of £40 and includes communal cleaning, grounds maintenance and building maintenance organisation.
Note: All light fittings, window coverings, floor coverings and white goods are included in the sale. All furniture will be removed.
Located in Kittybrewster, this property is close to local amenities such as Kittybrewster and Berryden Retails Parks, PureGym and Aberdeen Sports Village. The Aberdeen University Campus is within walking distance and public transport to the City Centre is also available. There is also a primary school and nursery within a short walking distance. The property is on a local bus route to the City Centre and around the City.
Please note: The home report is available to view on the Northwood website portal (within the listing, under the documents section).
Early viewings are highly recommended to appreciate this spacious apartment in ready to move in condition and providing easy access to local amenities. Please contact Northwood Aberdeen to arrange a viewing.
EPC rating: C. Council tax band: E, Tenure: Freehold,
Hallway
White door, light yellow painted walls, light wooden laminate flooring, white gas mains radiator. Secure entry phone. White ceiling with pendant fitting and smoke alarm. Built in storage cupboard measures 0.6m x 0.6m and houses the fuse box.
Bathroom
2.20m (7′3″) x 2.00m (6′7″)
White door, grey tiled flooring, grey tiled walls, white ceiling with spotlights. White modern sink and W/C in grey vanity storage unit and mirror above. Grey towel radiator. Extractor fan. Modern waterfall shower fittings over bath, recess in wall with light above for toiletry storage and grey bath panel.
Bedroom 1
4.00m (13′1″) x 3.00m (9′10″)
White door, oatmeal carpet, 3x cream and 1x blue wall, white ceiling with pendant fitting and smoke alarm. South East facing window with curtains. Mirrored wardrobe - 0.7m x 3.0m.
Bedroom 2
3.40m (11′2″) x 2.90m (9′6″)
White door, oatmeal carpet, 3x white walls and 1x mauve wall, white ceiling with pendant fitting. White gas mains radiator. Rear facing window with curtains (North West facing).
Lounge
4.30m (14′1″) x 4.00m (13′1″)
White door, light yellow walls, oatmeal carpet, white ceiling with 3 spotlights and smoke alarm. Double window with curtains (South East facing). White gas mains radiator.
Kitchen
2.80m (9′2″) x 2.40m (7′10″)
White door, light grey laminate flooring, white ceiling with spotlights and heat detector. Modern light grey gloss units with black speckled worktop. Fridge freezer, oven, electric hob and extractor fan, stainless steel sink, washing machine. Front facing window with roller blind. Boiler housed here (North East facing window).

