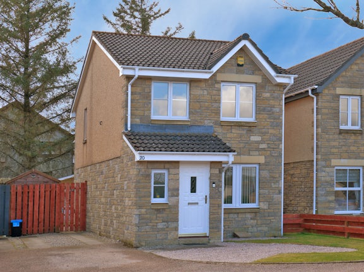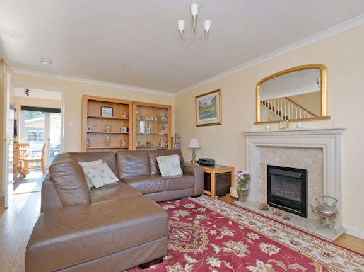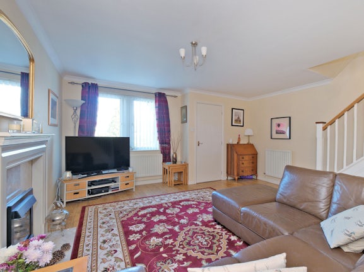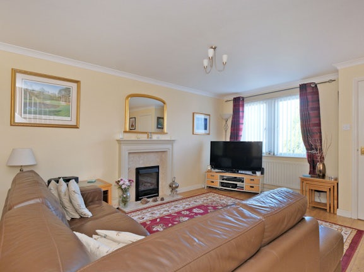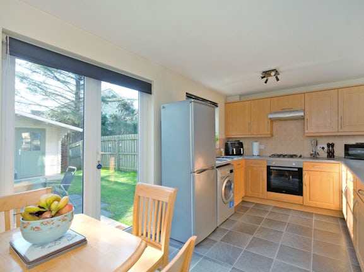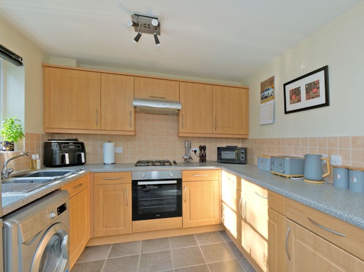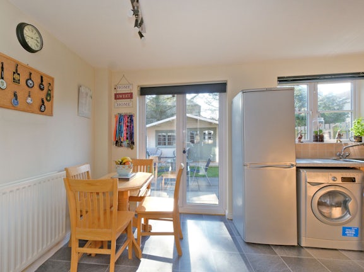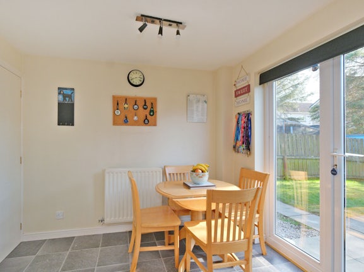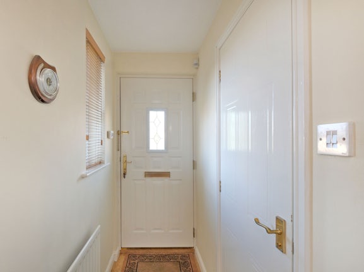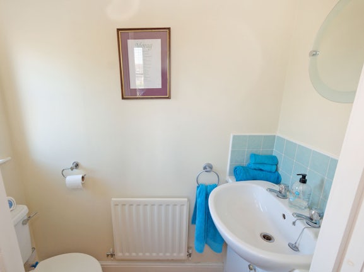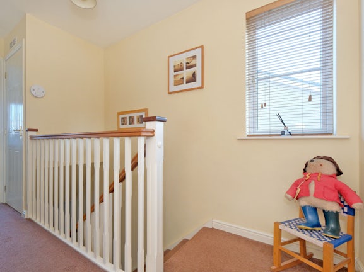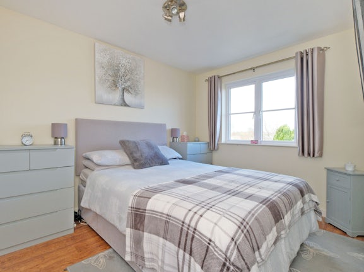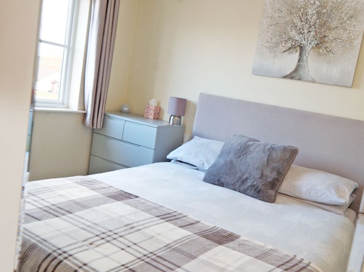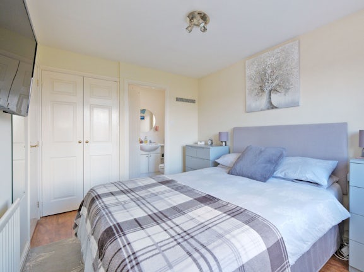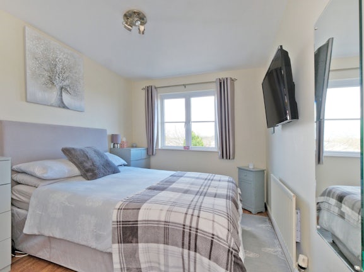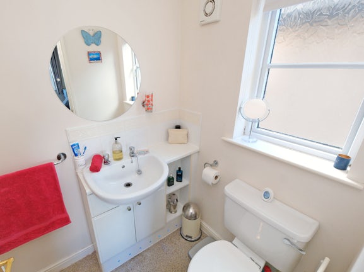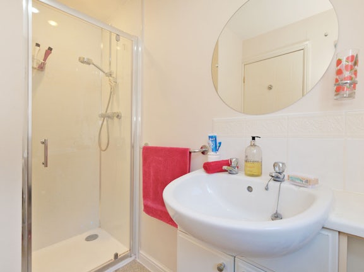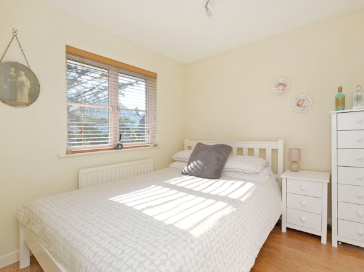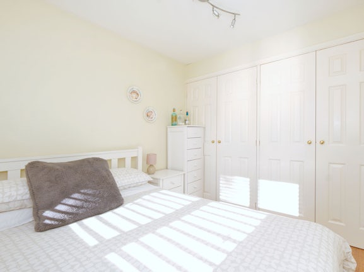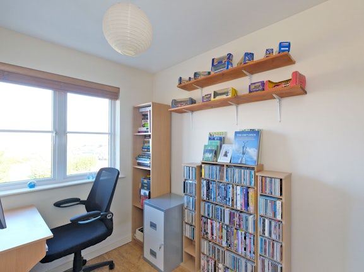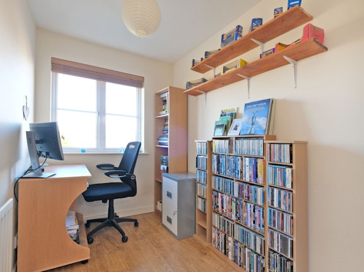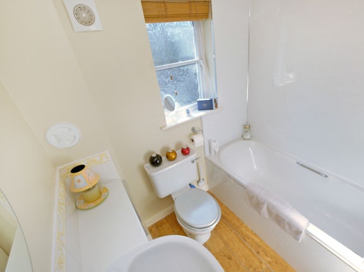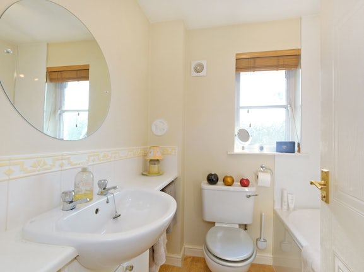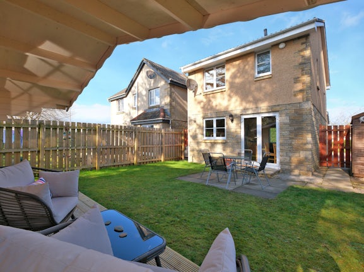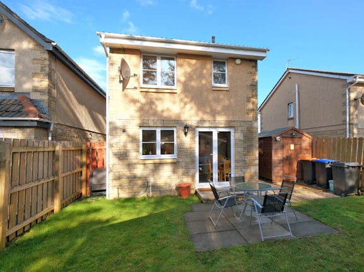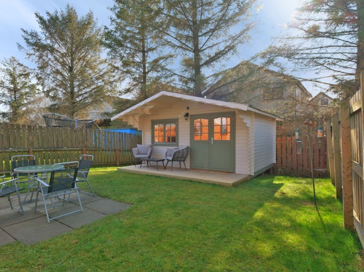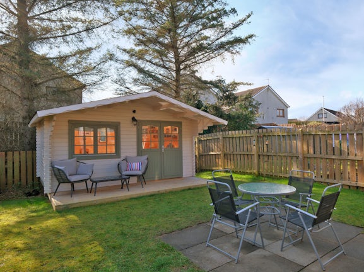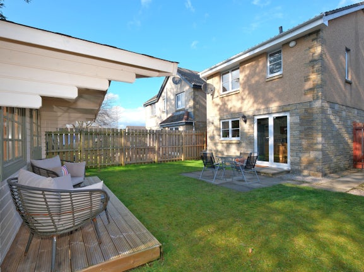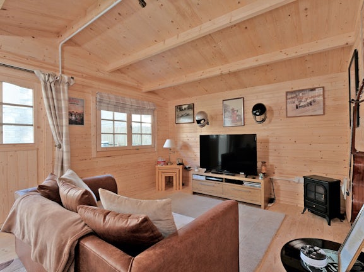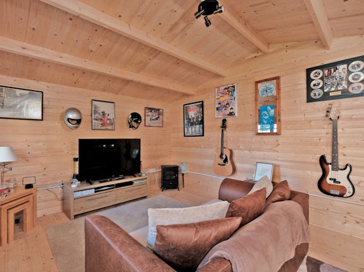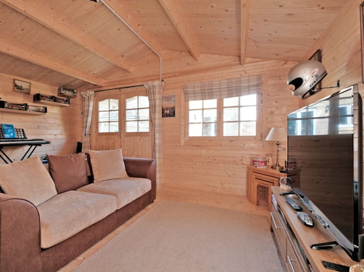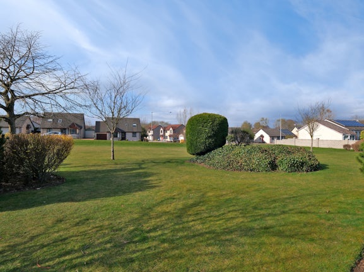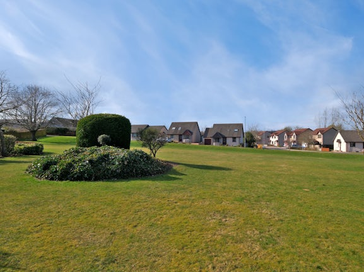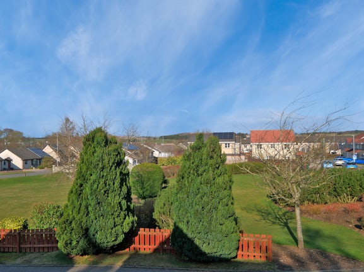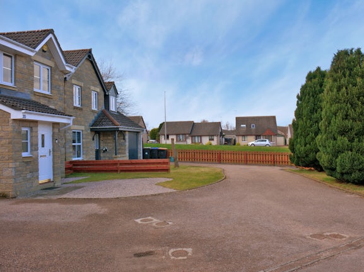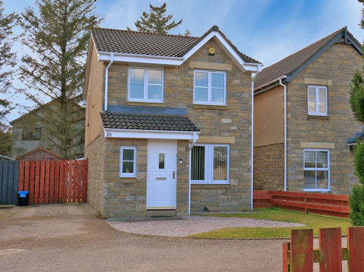Dinnie Place Kintore,
AB51
About the property
A beautiful three bedroom, three bathroom detached home located on a quiet tucked away location in the popular village of Kintore, Aberdeenshire. The property benefits from three driveway parking spaces, enclosed South facing rear garden and a stunning, recently built log cabin in the garden offering a second reception or potential for a home business set up.
- 207-211 Rosemount Place,
Aberdeen, AB25 2XS - 01224 218450
- aberdeen@northwooduk.com
Features
- Detached Family Home in Popular Village
- Beautiful Green Outlook and Quiet Location
- Large Log Cabin Ideal for Home Working or Second Reception Room
- Three Bedrooms, One with En-Suite Shower Room
- Three Parking Spaces in Driveway
- Walking Distance to Amenities and Train Station

About
Tenure: Freehold
Northwood are delighted to present 20 Dinnie Place, a beautiful three bedroom, three bathroom detached home located on a quiet tucked away location in the popular village of Kintore, Aberdeenshire. The property benefits from three driveway parking spaces, enclosed South facing rear garden and a stunning, recently built log cabin in the garden offering a second reception or potential for a home business set up. Early viewing is highly recommended to appreciate this fantastic family home.
This beautifully presented home was built circa 20 years ago and measures 76m2. The property comprises; entrance vestibule and convenient downstairs W/C, large front facing lounge with multi fuel fireplace and a South West facing kitchen diner with large storage cupboard and patio door to the rear garden. The first floor has an upgraded bathroom with shower over bath, storage cupboard in the landing and partly floored loft space. Bedroom 1 has built in storage and a modern en-suite shower room. Bedroom 2 is a double with built in storage and Bedroom 3 is currently set up as a home office but comfortably fits a single bed.
A huge benefit to the property is the beautiful 15.5sqm log cabin in the garden built in 2021 by Deeside log cabins with lights and electricity power and offering a second reception room or ability for a home office, business unit or home gym. A real feature and fantastic addition to the property.
The property benefits from gas central heating with the hot water tank being upgraded last year, double glazed windows throughout and the facias and externals of the property re-painted in 2024.
The development is well maintained by the factoring company Greenbelt for a monthly charge of approximately £16.
Note: all light fittings, fitted window blinds, floor coverings and white goods are included in the sale, along with the log cabin and shed in the garden.
Located just off Northern Road, in the popular village of Kintore this property is ideally located for those looking for a village location but with amenities in walking distance. Kintore rail station is just a ten minute walk and provides easy access to the City Centre or north and the AWPR Aberdeen By-Pass Route is located just a few miles away. There are plenty of local amenities such as shops, a post office, takeaways and leisure activities such as a bowling club, golf club and country and riverside walks. Inverurie is located around ten minutes drive away offering a larger range of activities and attractions.
Please note: The home report is available to view on the Northwood website portal (within the listing, under the documents section).
Viewings are highly recommended to appreciate this spacious home and beautiful location. Please contact Northwood Aberdeen to arrange a viewing.
EPC rating: D. Council tax band: X, Tenure: Freehold,
Entrance Vestibule
2.00m (6′7″) x 0.90m (2′11″)
Side facing window with blinds, white door with decorative glass, neutral walls, white gas mains radiator. White ceiling with spotlight, laminate flooring.
Downstairs W/C
1.70m (5′7″) x 0.90m (2′11″)
North East facing frosted window. White WC and white sink with mirror above.
Lounge
5.30m (17′5″) x 4.40m (14′5″)
White door, light wooden laminate flooring, neutral walls, white ceiling with pendant fitting and smoke alarm. Multi fuel fireplace with cream surround and mantel. Stairs to first floor with white banister. North East front facing window. White gas mains radiator.
Kitchen Diner
4.40m (14′5″) x 2.90m (9′6″)
White door, neutral walls, grey laminate flooring, white ceiling with spotlights and heat detector. Light wood effect units with grey speckled worktop, fridge freezer, washing machine, gas hob and oven with extractor over, stainless steel sink and drainer. White gas mains radiator. Patio door and large window plus smaller window to garden (South West facing). Large storage cupboard measures 1.5m x 0.7m.
Stairwell and Landing
Brown carpet, neutral walls, white ceiling with pendant fitting and smoke alarm. Side facing window. Large airing cupboard which houses the hot water tank- measures 0.8m x 1.0m. Loft hatch to the partly floored loft.
Loft Space
Partly floored (almost half of attic), lots of storage available. Ramsay ladder access and has a light fitted.
Bathroom
White door, neutral painted, white tiled and aqua panelled walls, white ceiling with large spotlight. Light wood effect vinyl flooring. White WC and white sink in vanity storage unit with mirror above. White bath with mains powered shower over and shower door. Frosted rear facing window (South West facing) and extractor fan. White gas mains radiator.
Bedroom 1 "Master"
3.50m (11′6″) x 2.60m (8′6″)
White door, neutral walls, white ceiling with spotlights, wood effect laminate flooring. Front facing window (North East facing). White gas mains radiator. Built in double wardrobe measures 0.5m x 0.9m.
Bedroom 1 En-Suite Shower Room
2.50m (8′2″) x 1.40m (4′7″)
White door, neutral walls and aqua panelling in shower, gas mains powered shower cubicle with spotlight above. Grey linoleum flooring, white modern sink in vanity unit with mirror above, white WC. Frosted side facing window and extractor fan. White gas mains radiator.
Bedroom 2
2.60m (8′6″) x 2.50m (8′2″)
White door, neutral walls, white ceiling with spotlights, wood effect laminate flooring. White gas mains radiator. Rear Facing window (South West).Two large built in wardrobes both measuring 0.6m x 1.2m.
Bedroom 3
2.80m (9′2″) x 1.70m (5′7″)
Currently used as a home office, would fit a single bed comfortably. Front facing window (North East facing). White door, neutral walls, white ceiling with pendant fitting, wood effect laminate flooring. White gas mains radiator.
Shed
Houses the tumble dryer, has lights and power.
Log Cabin "Man-Cave" Reception Room
4.40m (14′5″) x 3.50m (11′6″)
15.5 overall SQM. Built in October 2021 by Deeside Log Cabins, the "Sally" type cabin. A fantastic and beautiful space that could be used for various purposes- business unit, family or second reception room, home gym or children's playroom. Benefits from lights and electricity power, window coverings can remain in sale.

