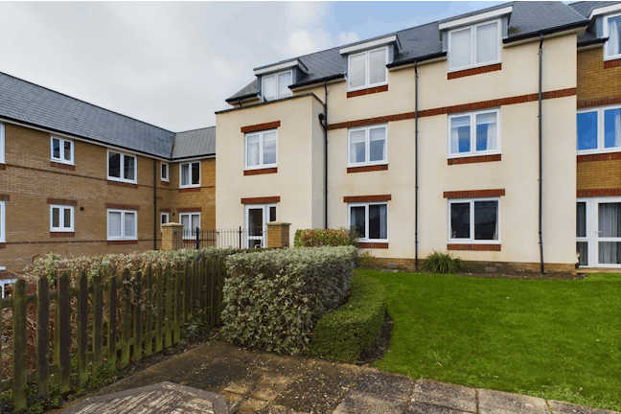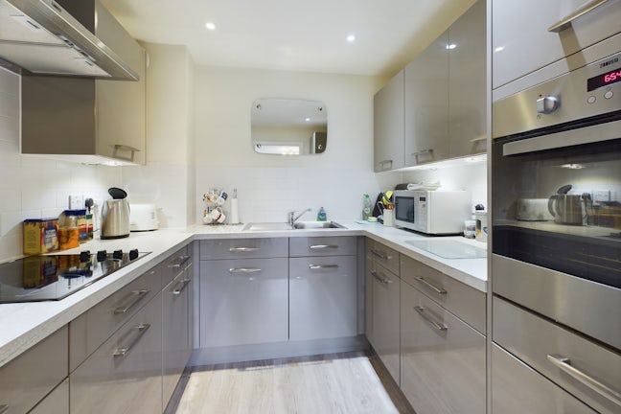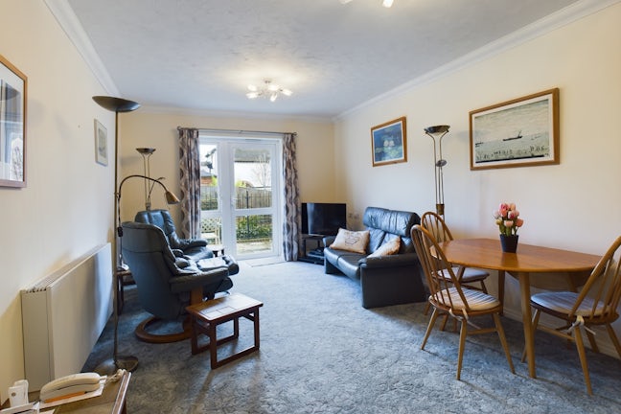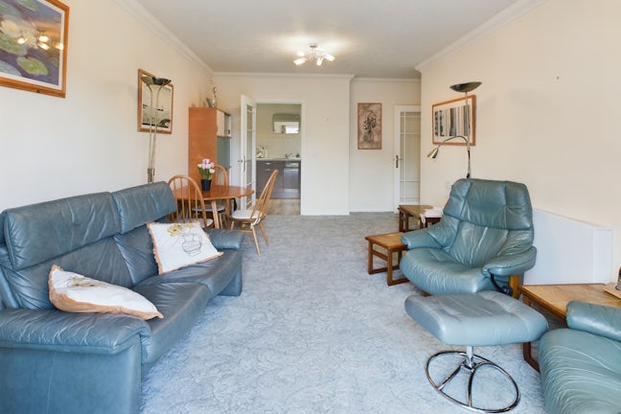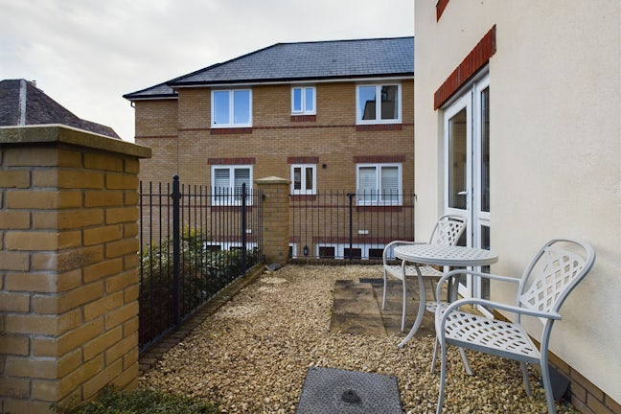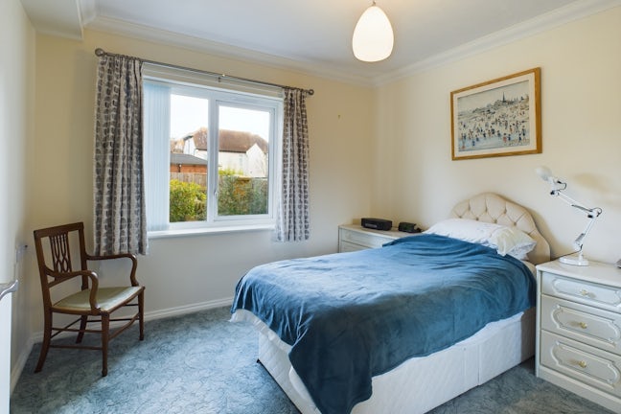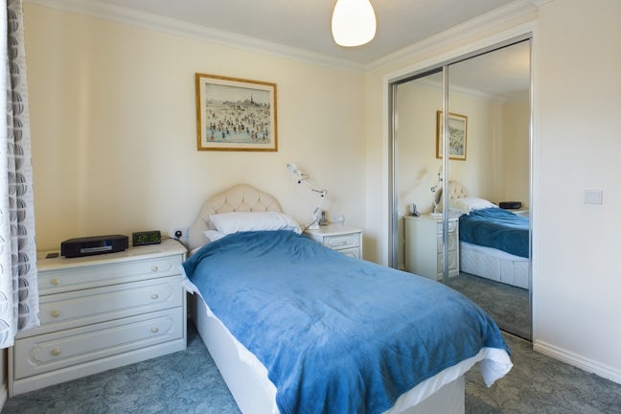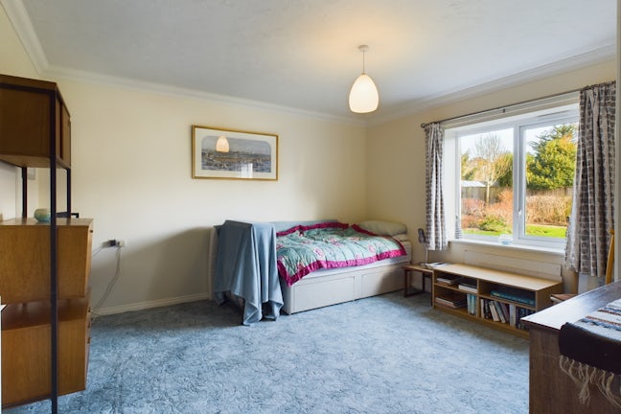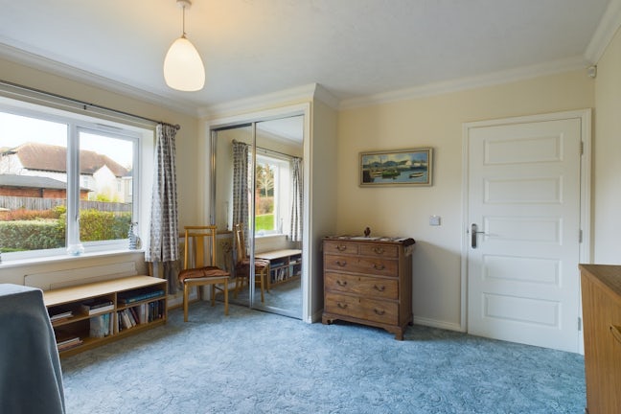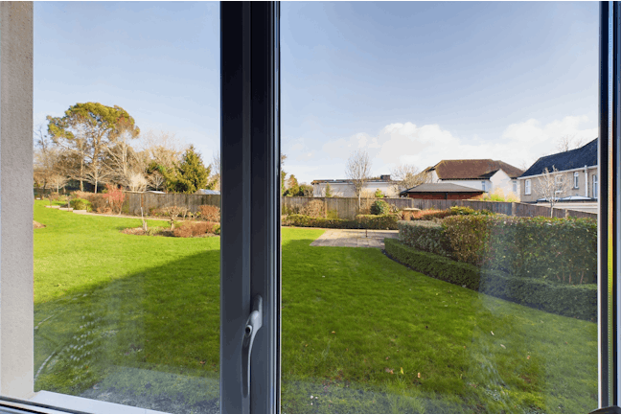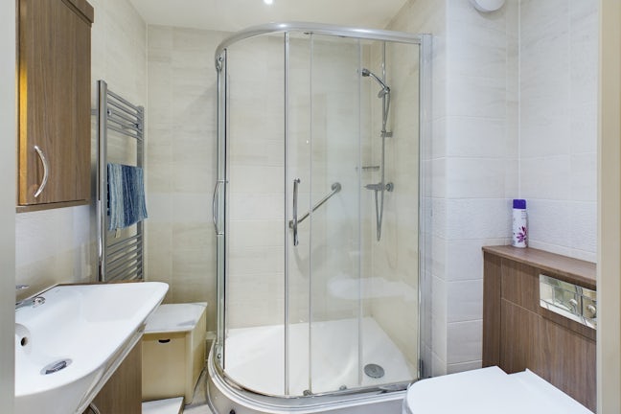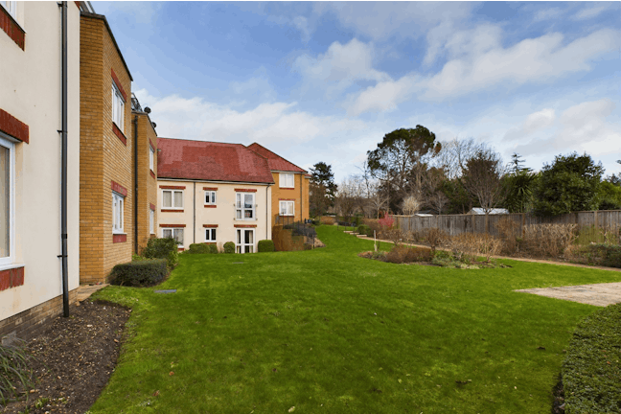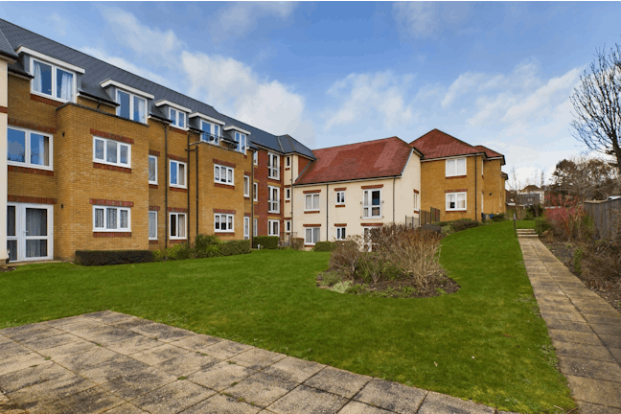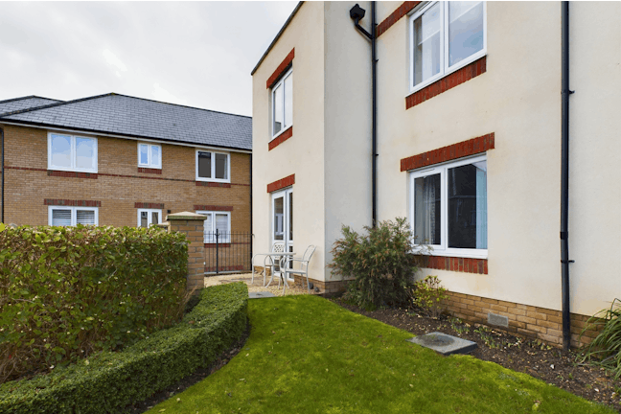Havant Road Cosham,
Portsmouth,
PO6
- 129 Havant Road, Drayton,
Portsmouth, PO6 2AA - 02392 355777
- portsmouth@northwooduk.com
Features
- 2 Bedroom Retirement Apartment
- No Forward Chain
- Residents Parking
- House Manager and Lift to All Floors
- Double Glazing and Heating
- Residents Wellbeing Suite, Gym and Guest Suite
- Council Tax Band: C
Description
Tenure: Leasehold
HEATING AND WATER BILLS INCLUDED. With a private patio/garden and direct access to the Attractive communal gardens, this 2 Double Bedroom Retirement Apartment in Simmonds Lodge, Cosham, has No Forward Chain. Built in 2016, Simmonds Lodge is a Beautifully maintained development, contemporary and homely, with a large Residents Lounge, Gym, Wellbeing Suite and Guest Suite. The Apartment is a great size with an 18ft Lounge, Kitchen with integrated appliances, Shower Room, Double Glazing and ample storage. Contact Northwood today to arrange your viewing.
EPC rating: B. Council tax band: C, Tenure: Leasehold, Service charge description: Lease 116 years remaining
Ground rent £422.66 every 6 months
Maintenance £1663.16 every 6 months ,
Entrance
Simmonds Lodge is entered through the security entry communal front door which leads to the residents lounge and the hallway where there is a lift to all floors.
Entrance Hall
Textured and coved ceiling, smooth plastered walls, electric heater, dado rail, two storage cupboards.
Lounge
186 x 113. Double glazed window to side aspect and double glazed door leading to private patio with direct access to the communal gardens, textured and coved ceiling, smooth plastered walls, radiator.
Kitchen
79 x 79. Textured ceiling with inset spotlights, electric heater, range of wall and base level units with work surfaces over, tiled splashbacks, single drainer stainless steel sink unit with mixer tap, built-in oven and hob with extractor hood over, integrated washing machine and fridge.
Bedroom One
136 x 135. Double glazed window to side aspect, overlooking the communal gardens, textured and covered ceiling, smooth plastered walls, radiator, built-in mirror fronted double wardrobe.
Bedroom Two
10'8 x 10 including wardrobe depth. Double glazed window to side aspect overlooking the communal gardens, textured and coved ceilings, smooth plastered walls, radiator, built-in mirror fronted double wardrobe.
Shower Room
Texteurd ceiling with inset spotlights, fully tiled walls, heated towel rail, suite comprising fully tiled quadrant shower, low-level WC, vanity unit with inset wash hand basin with mixer tap.
Residents Facilities
There is a contemporary residents lounge with ample seating and tea and bar area, residents gym, well-being suite and guest suite. There is storage for mobility scooters, large and well maintained communal gardens and to the front of the property is the main residents car park.
Heating
Heating to the apartment is via a ground source heat pump and the cost of the heating is included in the service charge as is the water bill.

