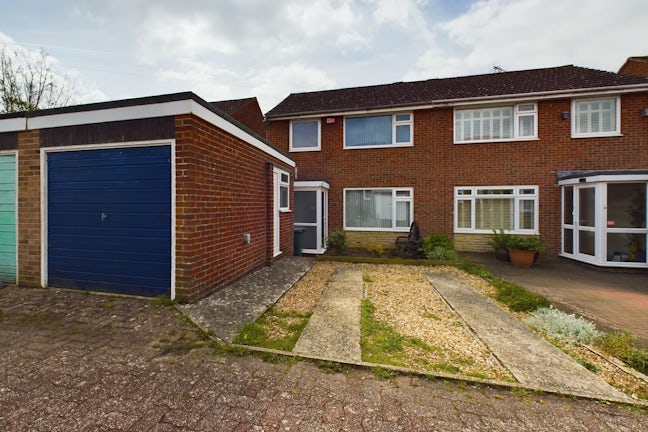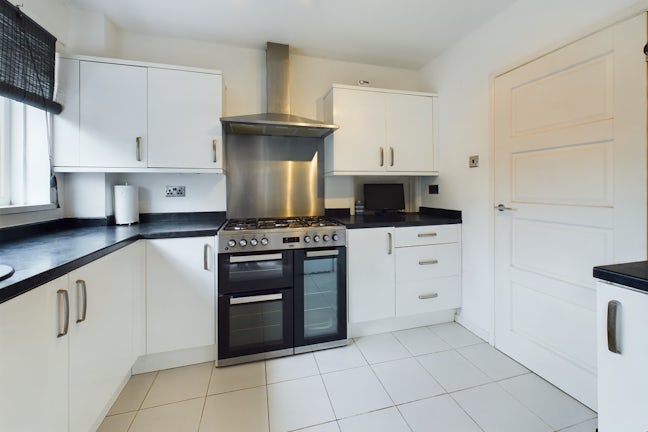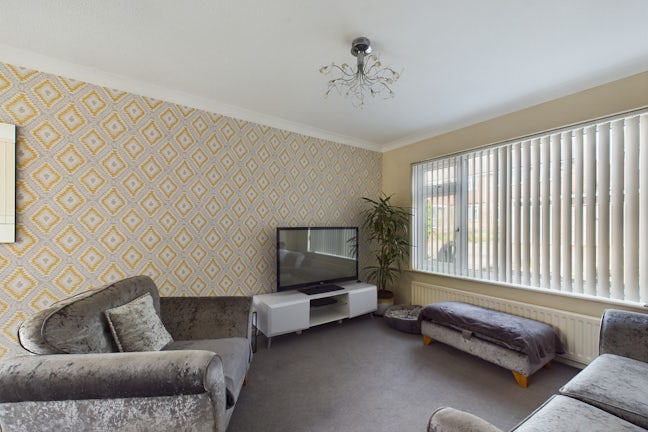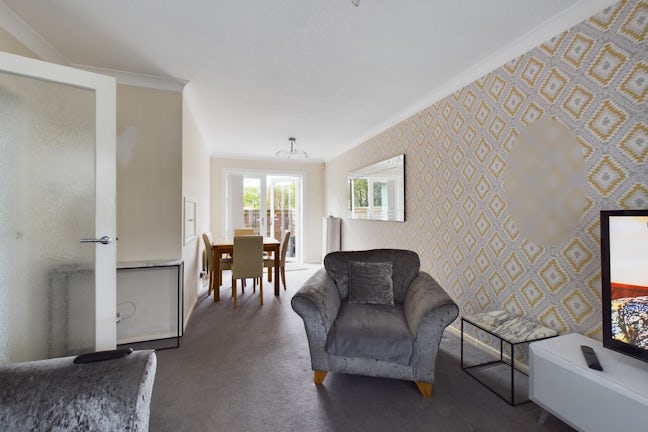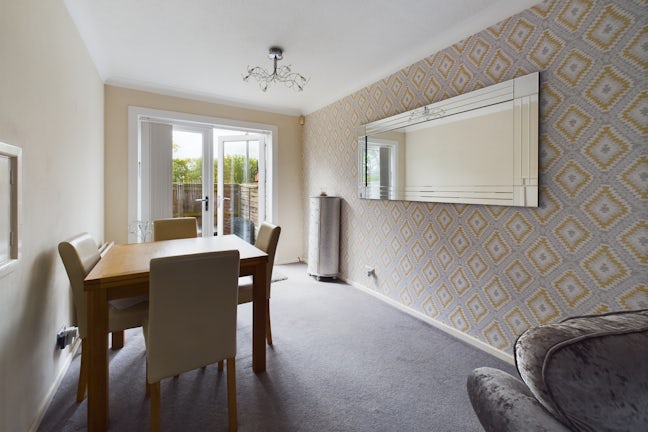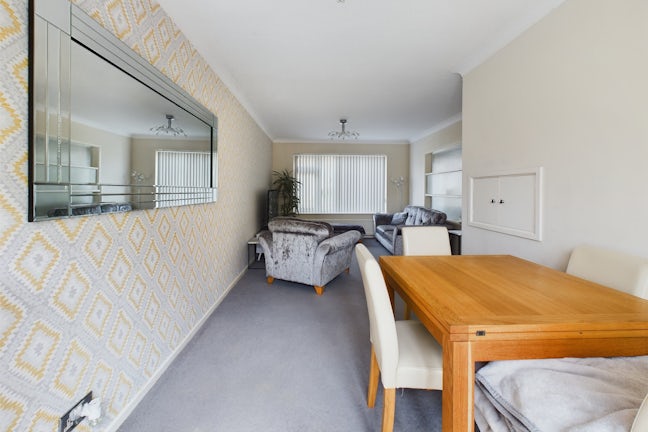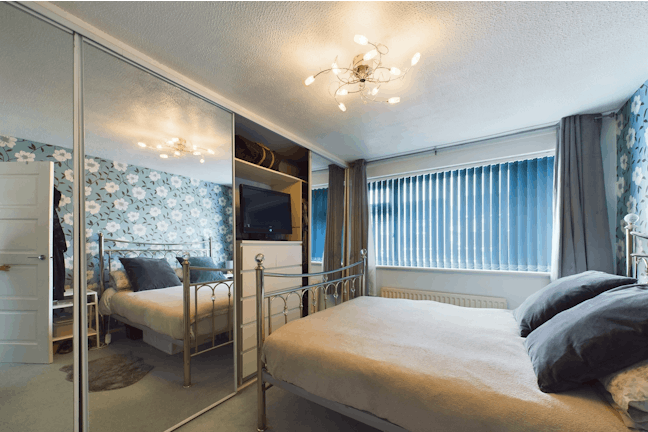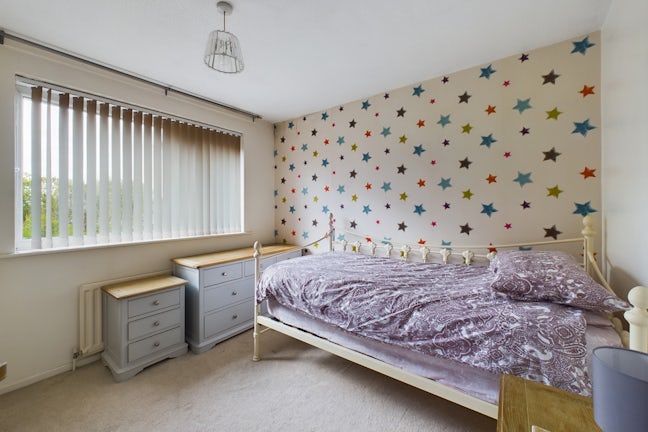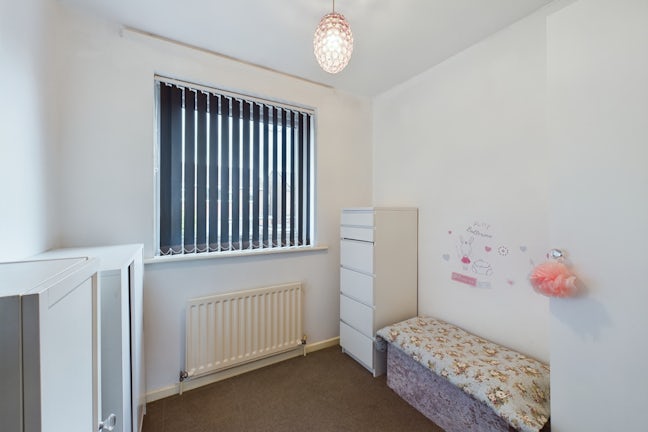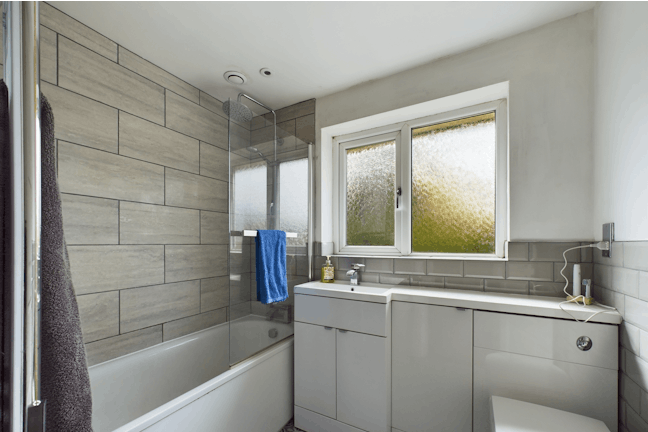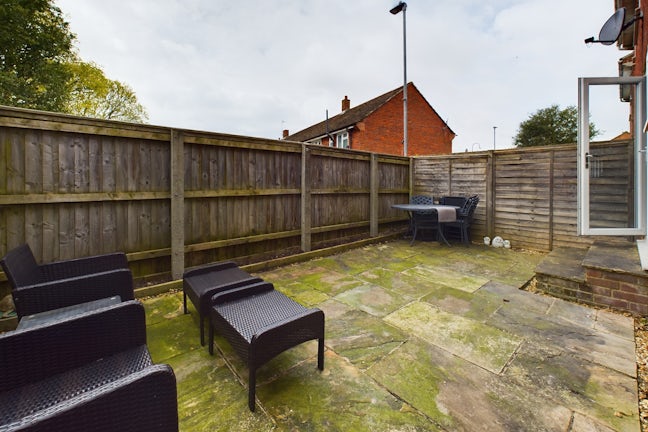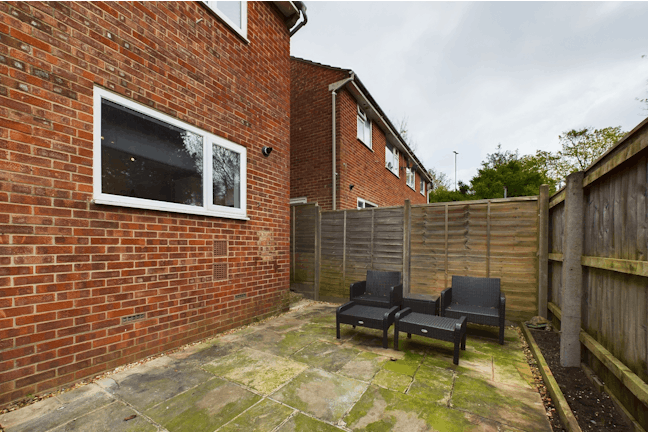King Arthurs Court Drayton,
Portsmouth,
PO6
- 129 Havant Road, Drayton,
Portsmouth, PO6 2AA - 02392 355777
- portsmouth@northwooduk.com
Features
- 3 Bedroom Semi-Detached House
- No Chain
- South Facing Garden
- Garage and Off Road Parking
- Modern Family Bathroom
- Downstairs Cloakroom
- Double Glazing
- Gas Central Heating
- 23ft Lounge / Dining Room
- Council Tax Band: C
Description
Tenure: Freehold
SOUTH FACING GARDEN. NO CHAIN. Situated in the popular and quiet cul-de-sac of King Arthurs Court and walking distance to Solent and Springfield Schools, is this 3 Bedroom Semi-Detached House. With a Garage and Off Road Parking, this property benefits from a 23ft Lounge/Dining Rooms, Modern Bathroom and Downstairs Cloakroom, plus a South Facing Garden. There is No Chain with this property, so contact Northwood today to arrange your viewing on this lovely Family Home.
EPC rating: D. Council tax band: C, Tenure: Freehold,
Porch
Laminate floor, textured ceiling.
Hallway
Textured ceiling, under stairs storage cupboard housing the utility meters.
Lounge
23' x 11'4" narrowing to 8'3". Double glazed French doors to rear garden, double glazed window to front aspect, textured ceiling, two radiators.
Kitchen
9'4" x 9'10". Smooth ceiling, tiled floor, door to rear garden, a range of floor and wall units with work surfaces over, cupboard housing Ideal Atlantic boiler, space for range style cooker with stainless steel splash back and extractor fan over. Single inset sink with mixer taps, space for white goods, double glazed window to rear aspect.
WC
Low level WC. wash hand basin, double glazed window to side aspect, part tiled walls, laminate flooring, smooth ceiling with inset spotlights.
Landing
Double glazed window to side aspect, textured ceiling, access to loft space.
Bedroom One
12'9" x 8'5". Double glazed window to front aspect, textured ceiling, radiator, built-in mirror fronted wardrobes.
Bedroom Two
10'3" x 9'11". Textured ceiling, double glazed window to rear aspect, radiator.
Bedroom Three
7'5" x 6'11". Double glazed window to front aspect, radiator, textured ceiling.
Bathroom
7'6" x 6'3". Panel enclosed bath with shower over, rainfall shower head and shower screen, vanity unit with inset wash hand basin with mixer tap, low level WC, part tiled walls and tiled floor, heated towel rail, double glazed frosted window to rear aspect, smooth ceiling with inset spotlights.
Outside
To the front on the property is off road parking and access to the garage. Side gate leading to rear garden which is fully paved with flower border.

