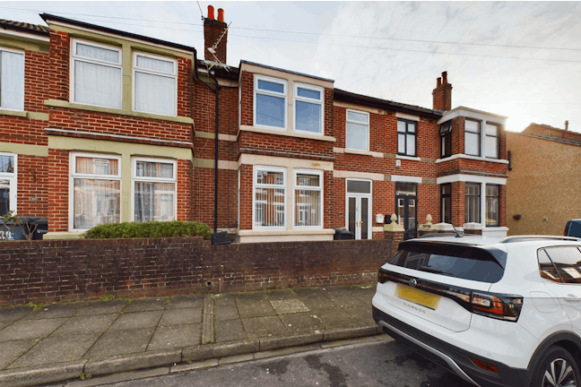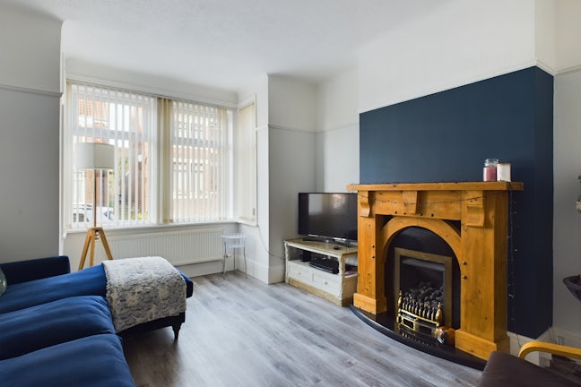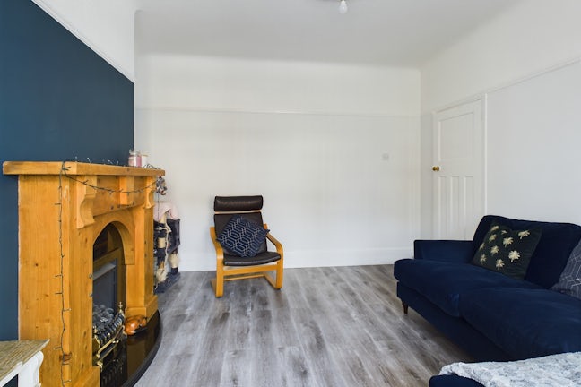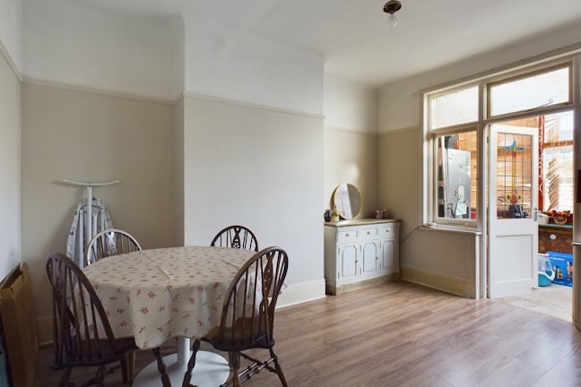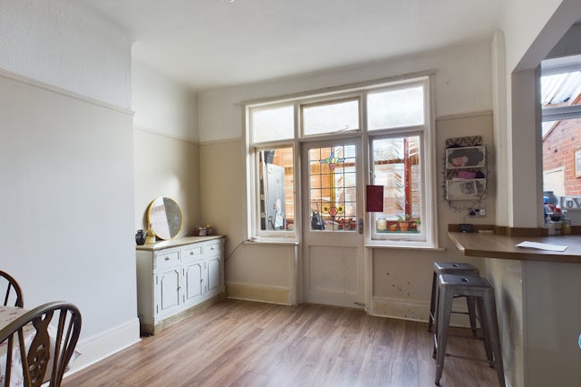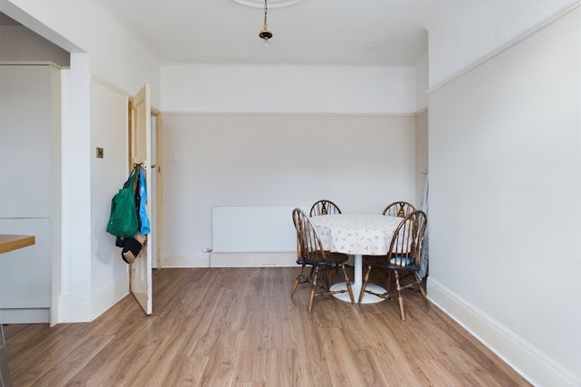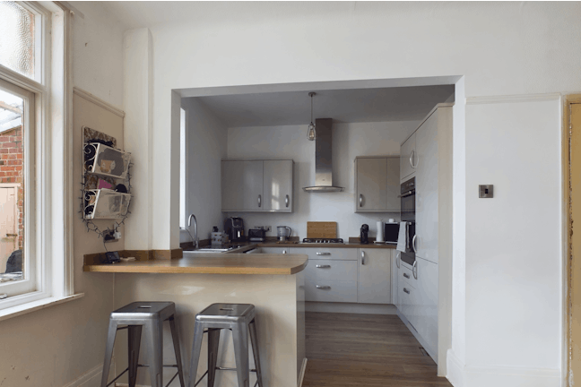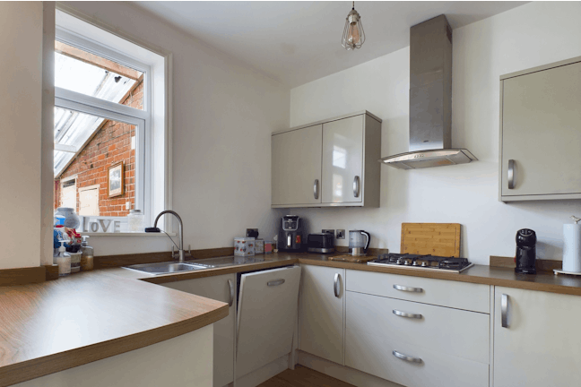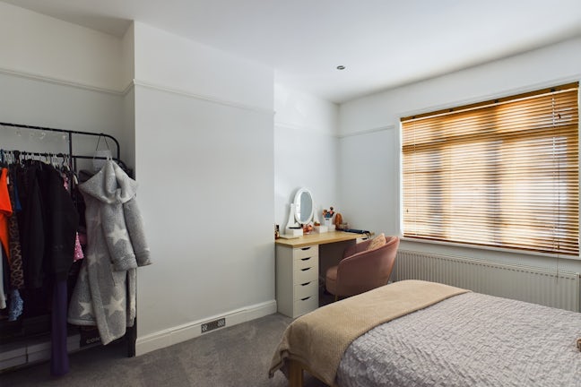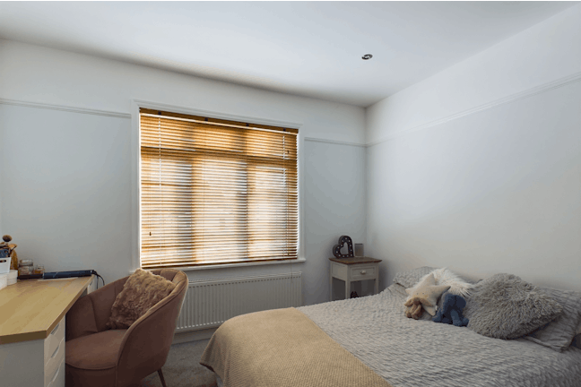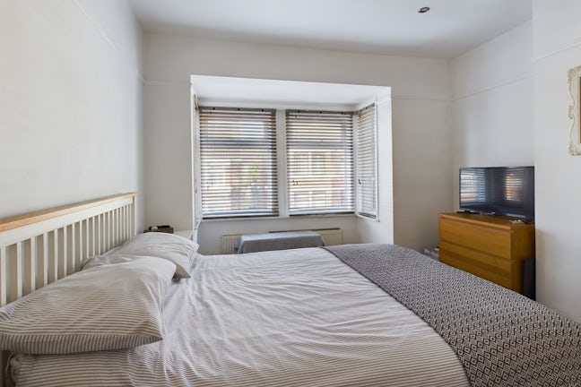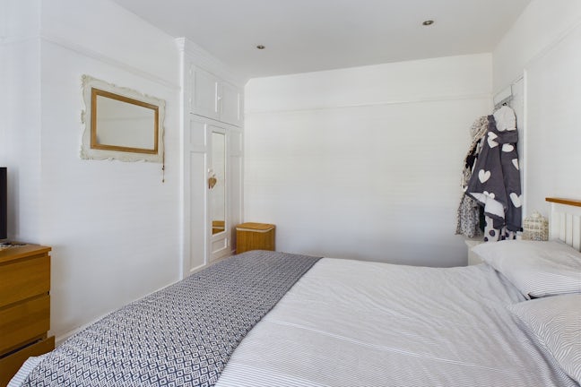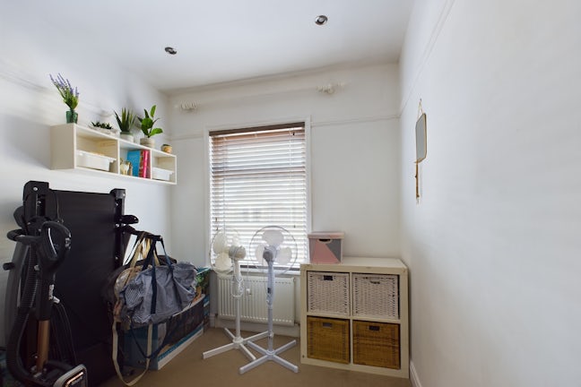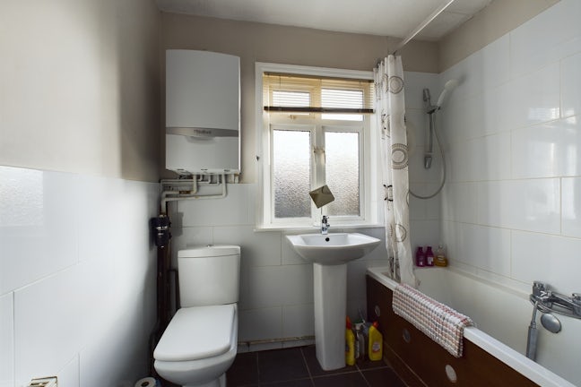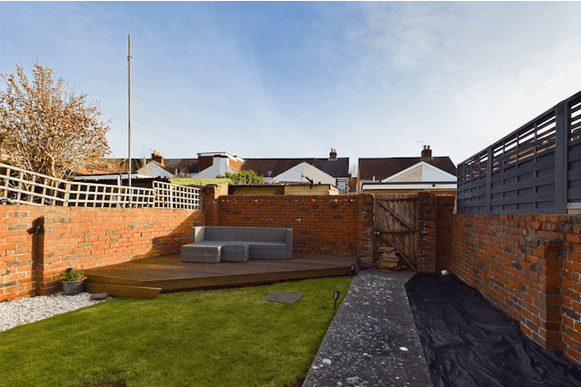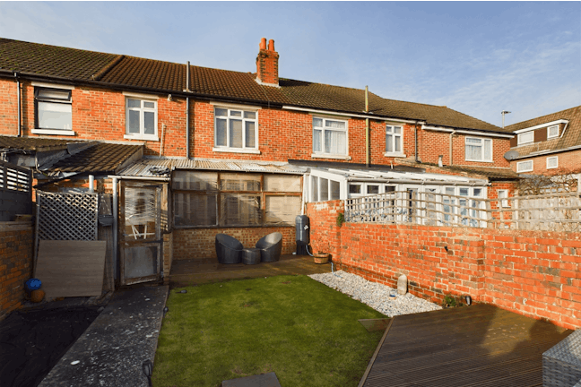Dean Road Cosham,
Portsmouth,
PO6
- 129 Havant Road, Drayton,
Portsmouth, PO6 2AA - 02392 355777
- portsmouth@northwooduk.com
Features
- 3 Bedroom House
- 2 Reception Rooms
- Double Glazing
- Gas Central Heating
- Close to Cosham High St and Railway Station
- First Floor Bathroom and Downstairs WC
- Council Tax Band: C
Description
Tenure: Freehold
Situated in the quiet Cul-de-Sac of Dean Road, Cosham, this 3 bedroom house has a Modern Kitchen, 2 Reception Rooms and a First Floor Bathroom. Making a great Family Home, this well presented property benefits from Double Glazing, Gas Central Heating and a Downstairs WC. Contact Northwood and arrange your viewing today.
EPC rating: D. Council tax band: C, Tenure: Freehold,
Entrance Hall
Wooden floor boards, smooth ceiling with ceiling rose, smooth walls with dado rail and picture rail, radiator, understairs storage cupboard housing the utility meters.
Lounge
15'7" into bay x 12'3" into alcove. Wooden fire surround with marble hearth and gas fire, radiator, textured ceiling with ceiling rose, smooth walls with picture rail, luxury vinyl tile flooring.
Kitchen Dining Room
Dining Area (13'10", x 11'2" into recess), laminate flooring, smooth walls with picture rail and textured ceiling, door and windows to lean to. Kitchen area (9'10" x 7'4"), a range of floor and wall units with worksurface over, integrated dishwasher and fridge freezer, double electric oven and gas hob with extractor fan over, inset single sink with mixer taps, breakfast bar.
Lean To:
Plumbing for washing machine, two storage cupboards, entrance to WC.
Landing
Textured ceiling, smooth walls with dado rail.
Bedroom One
15'5" x 11' into square bay. Smooth ceiling with inset spot lights, bay window to front aspect, smooth walls with picture rail, build in storage cupboard, smooth walls.
Bedroom Two
13'3" x 11'2" into alcove. Window to rear aspect, smooth walls with picture rail and smooth ceiling with inset spot lights, radiator.
Bedroom Three
9'1" x 7'10". Window to front aspect Smooth walls with picture rail and smooth ceiling with inset spotlights.
Bathroom
7'7" x 7'6". Part tiled walls and tiled floor, textured ceiling, window to rear garden, wall mounted Vaillant boiler, panel bath with electric shower over, low level WC and wash hand basin, radiator, access to loft hatch.
Outside
Front courtyard with entrance to property. Rear garden is mainly laid to lawn with decked seating area, mature shrubs. Gate leading to rear pedestrian access.

