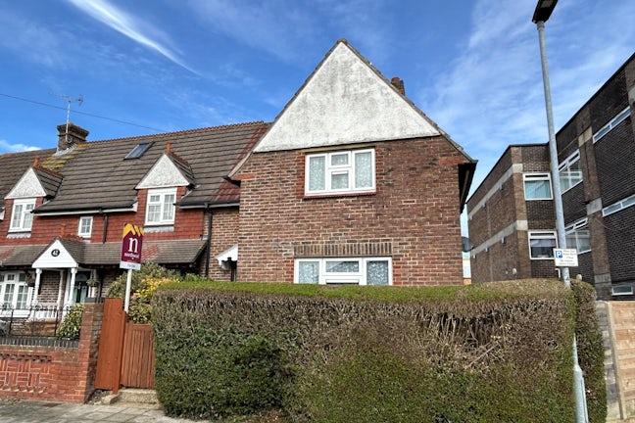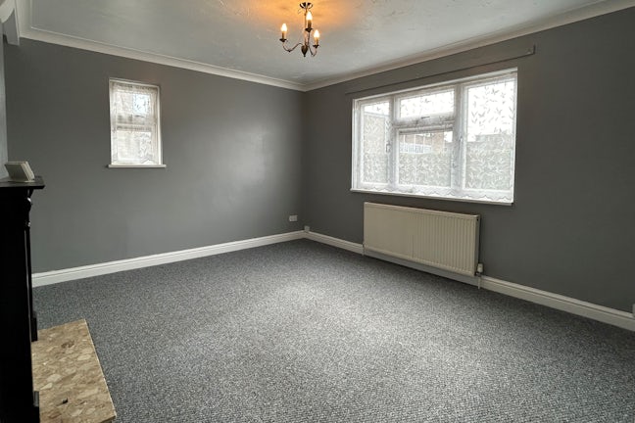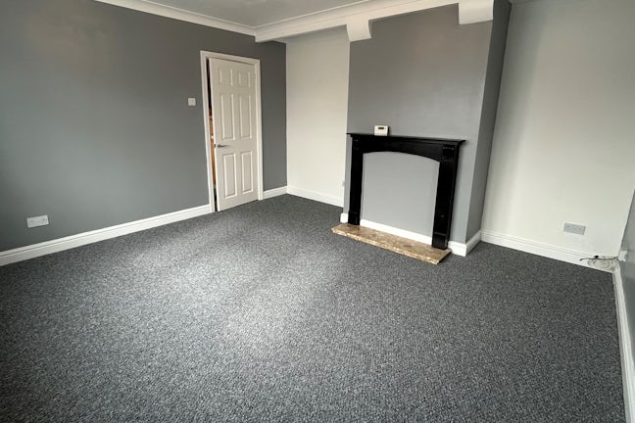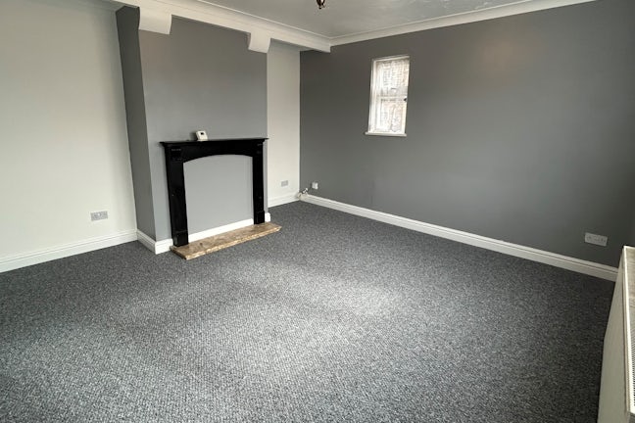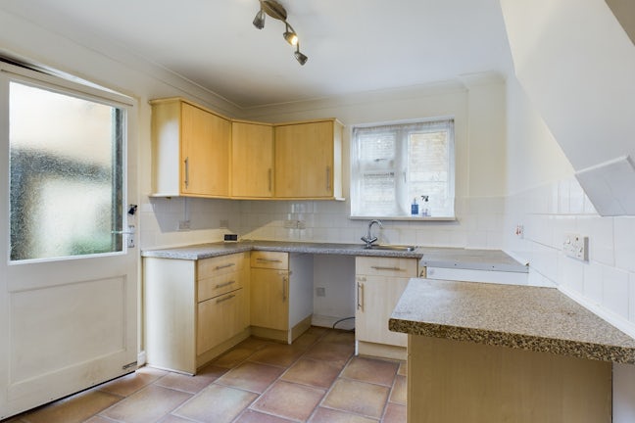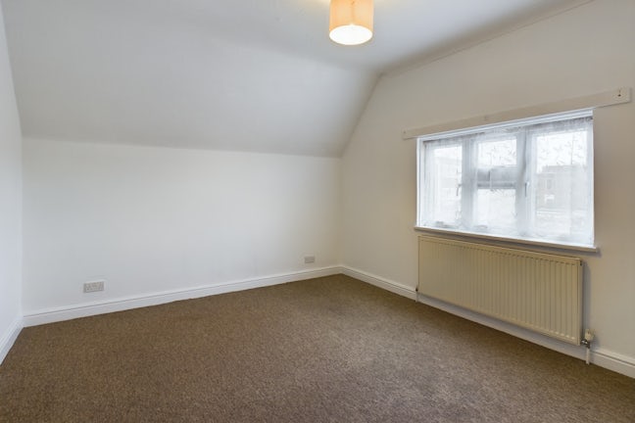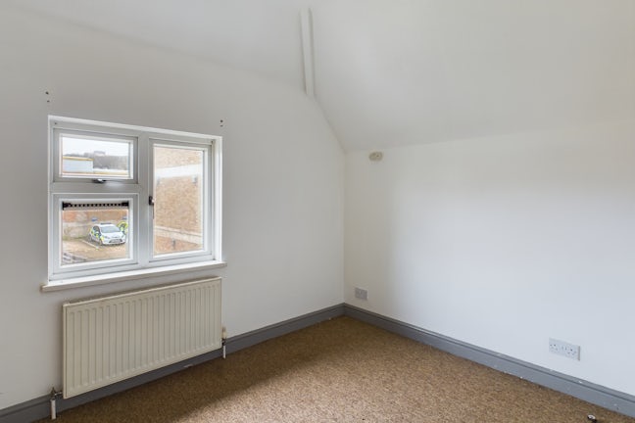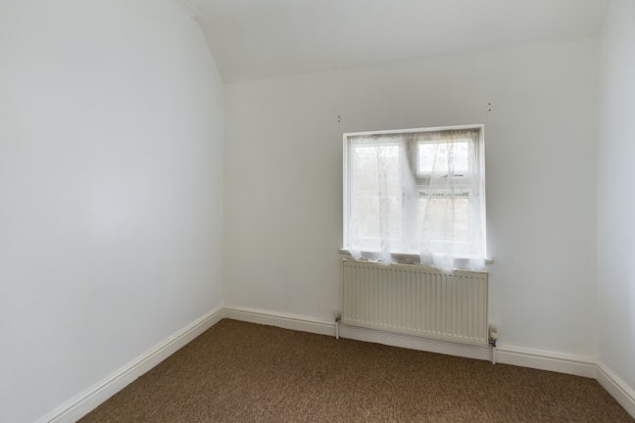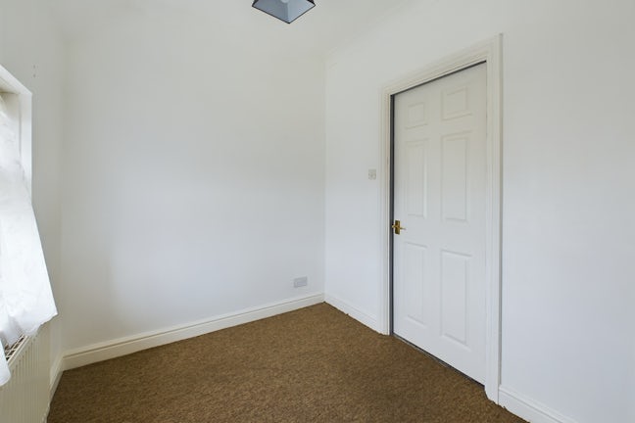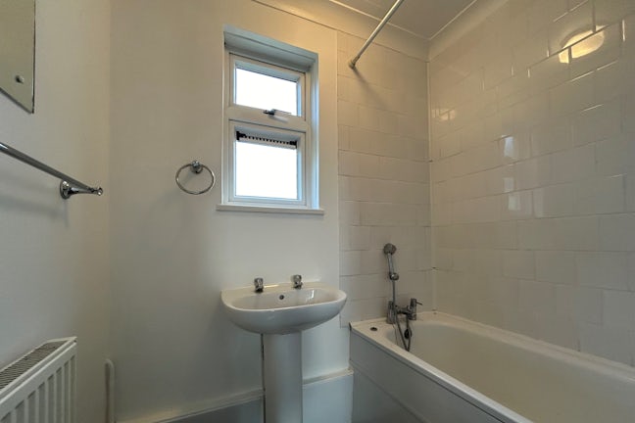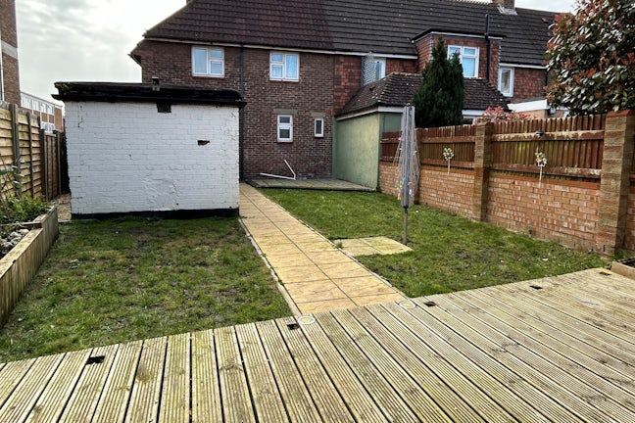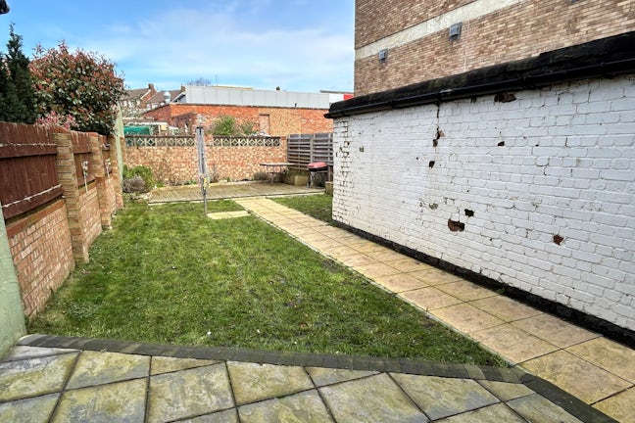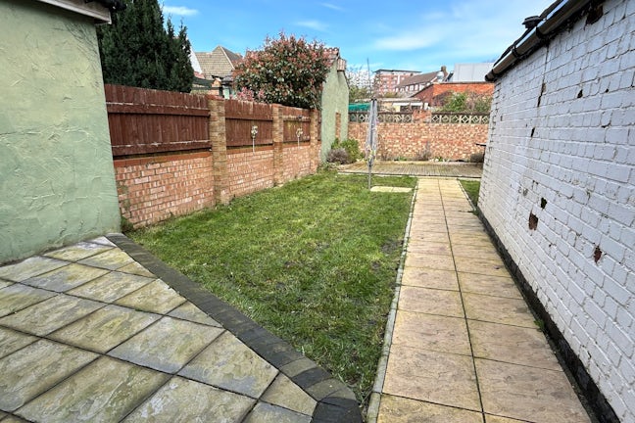Medina Rd Cosham,
Portsmouth,
PO6
- 129 Havant Road, Drayton,
Portsmouth, PO6 2AA - 02392 355777
- portsmouth@northwooduk.com
Features
- 3 Bedroom End Terrace House
- Potential for Off Road Parking subject to council permission
- No Forward Chain
- Double Glazing and Gas Central Heating
- Side Pedestrian Access
- Close to Cosham High St, Railway Station and QA Hospital
- Council Tax Band: B
Description
Tenure: Freehold
Situated in Medina Road, Cosham, this 3 Bedroom End Terrace House is walking distance to Cosham High St., Railway Station and QA Hospital. For Sale with NO FORWARD CHAIN, this lovely size house has a good size rear garden, great size Lounge, Double Glazing, Gas Central Heating and the Potential for OFF ROAD PARKING subject to council permission. Contact Northwood today to arrange your viewing.
EPC rating: C. Council tax band: B, Tenure: Freehold,
Entrance
Front door to entrance hall with a textured ceiling and smooth walls, radiator, laminate flooring, stairs to first floor landing with an under stairs storage cupboard housing the utility meters
Lounge
13'5" x 13'1" into alcove. Twin aspect room with double glazed window to front and side aspects, textured ceiling and smooth walls, fire surround with marble hearth, radiator.
Kitchen
13'5" narrowing to 10'1" x 8'1". Double glazed window to side aspect, a range of floor and wall units with work surfaces over, inset single bowl stainless steel sink with mixer taps, tiled splash backs, textured ceiling and smooth walls, space available for white goods. Window facing side of the house, Back door leading to the garden.
Bathroom
Double glazed window to rear aspect, wash hand basin, panel enclosed bath with mixer taps and shower attachment, plus fitted Triton shower over, radiator, textured ceiling, part tiling and part smooth walls.
WC
Double glazed window to rear aspect, low level WC, textured ceiling and smooth walls.
Landing
Double glazed window to front aspect, storage cupboard, access to the loft space.
Bedroom One
13'6" x 11'4". Double glazed window to front aspect, radiator, smooth walls, textured ceiling, Storage cupboard.
Bedroom Two
10'5" x 9'11". Double glazed window to rear aspect, radiator, storage cupboard, textured ceiling, smooth walls.
Bedroom Three
9' x 6'11" Double glazed window to rear aspect, radiator, textured ceiling, smooth walls.
Outside
To the rear of the property is an enclosed rear garden which is mainly laid to lawn with flower and shrub borders, a patio area and paved path leading to the decked seating. Brick built shed and wooden store, gate providing side pedestrian access. To the front of the property is a front garden and to the side (subject to local authority consent) the potential for off road parking.

