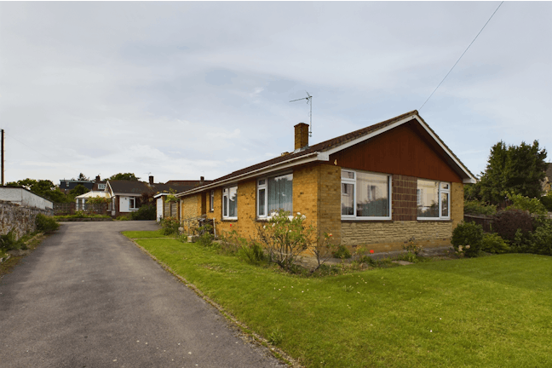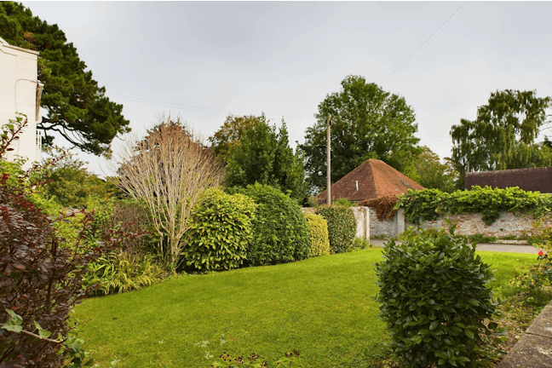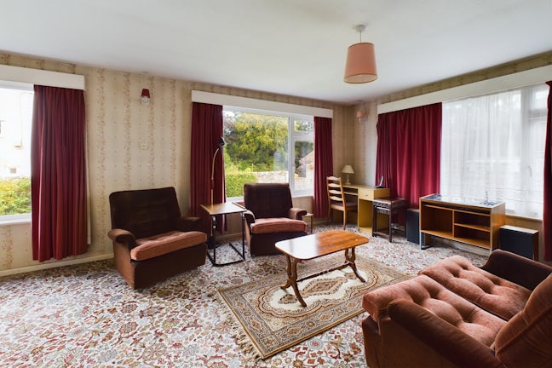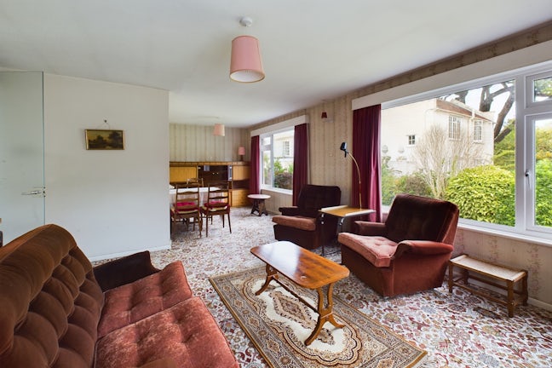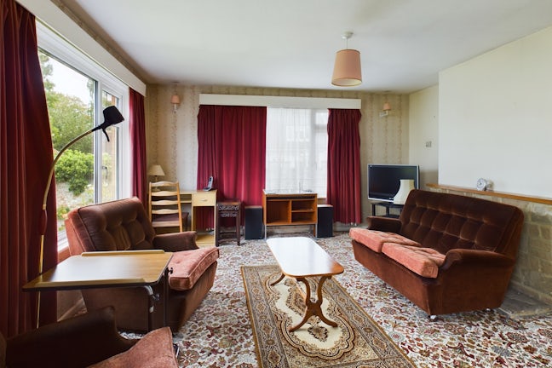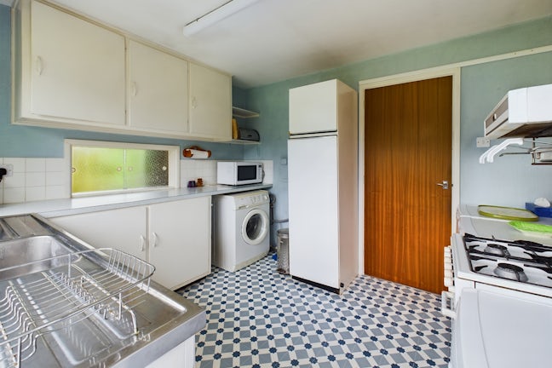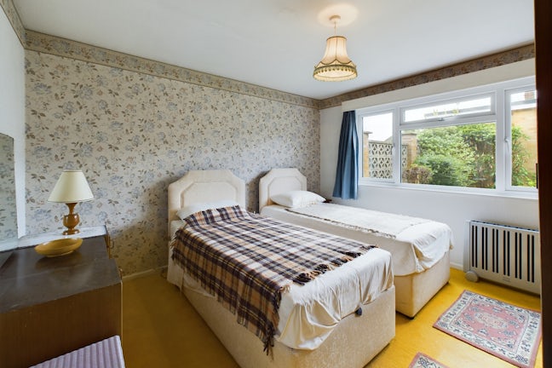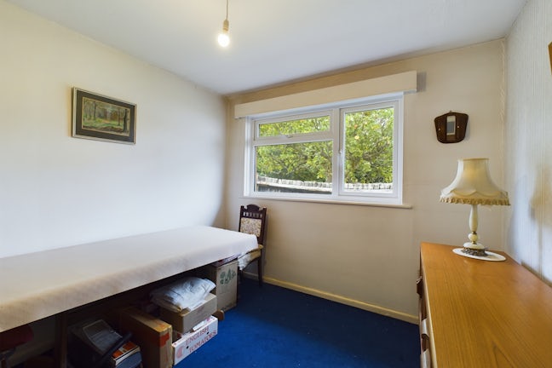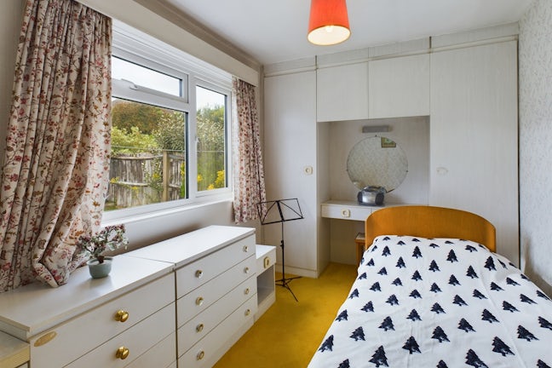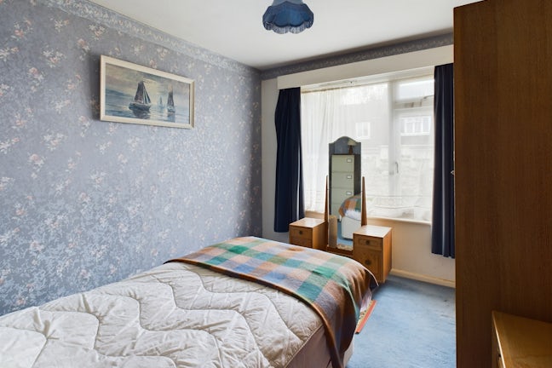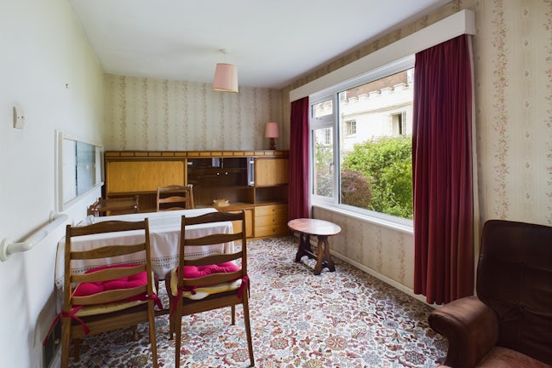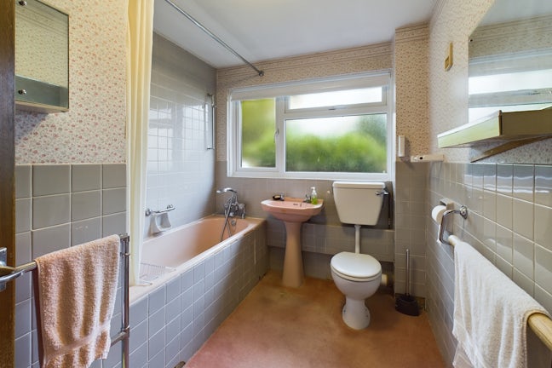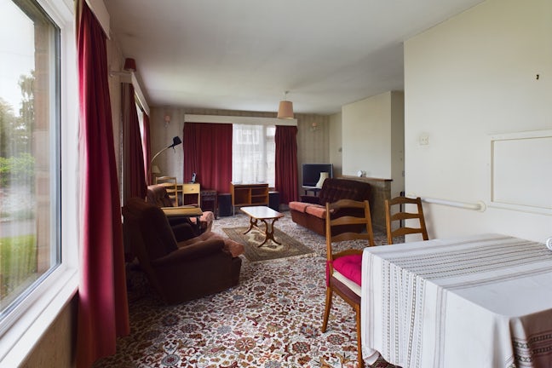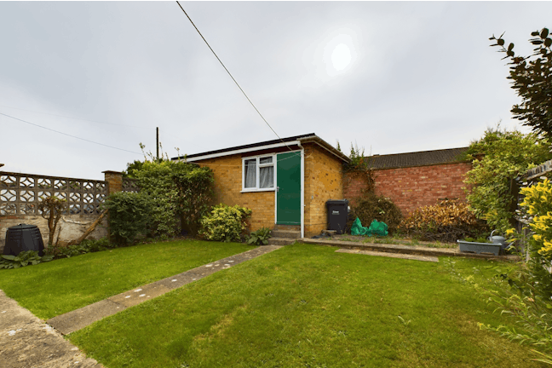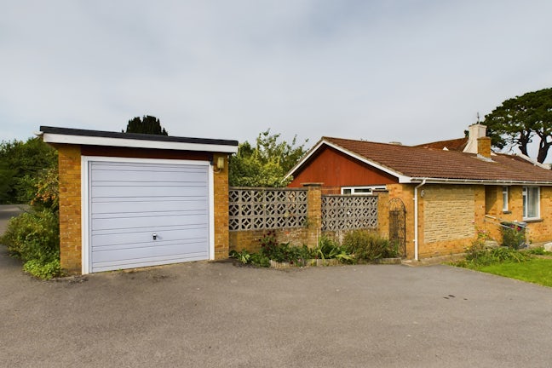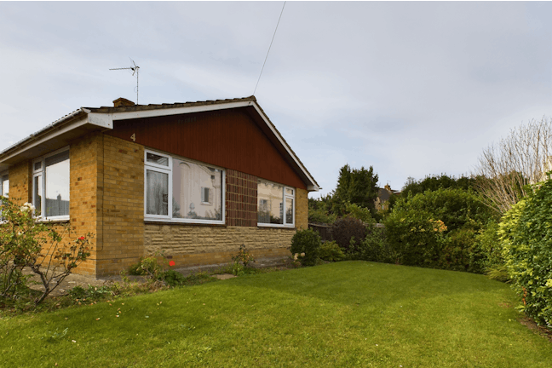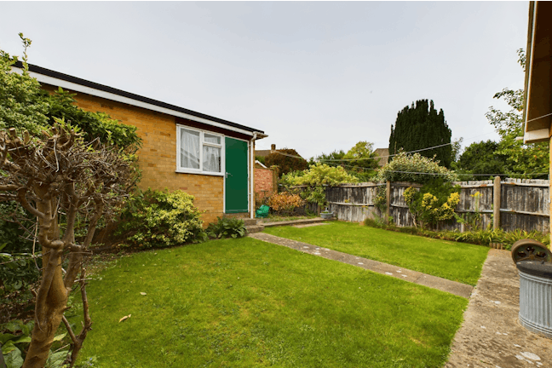4 Lower Road Bedhampton,
Havant,
PO9
- 129 Havant Road, Drayton,
Portsmouth, PO6 2AA - 02392 355777
- portsmouth@northwooduk.com
Features
- 3/4 Bedroom Detached Bungalow
- No Forward Chain
- Garage and Parking
- Triple/Double Glazing
- Warm Air Heating
- Sought After Quiet Location
- Council Tax Band: D
Description
Tenure: Freehold
DETACHED BUNGALOW. GARAGE. NO FORWARD CHAIN. Situated on the very popular LOWER ROAD in BEDHAMPTON is this 3/4 Bedroom Detached Bungalow. Offered for sale with No Forward Chain and located in a Conservation Area has 2 double bedrooms, a great size lounge, dining room/bedroom four, Triple and Double Glazing plus a Garage and Off Road Parking and a new roof in 2013. Built in 1964, this charming property is located in a quiet spot and makes a brilliant family home. Contact Northwood today to arrange your viewing.
EPC rating: D. Council tax band: D, Tenure: Freehold,
Entrance Hall
Textured ceiling with access to loft space, storage cupboard, additional storage cupboard with shelving and cupboard, housing floor mounted gas fired warm air heater and combined gas hot water heater. The hot water tank also has an immersion heater.
Cloakroom with window to front aspect, part tiled walls, low-level WC.
Lounge
242 narrowing to 143 x 1311, narrowing to 82. Twin aspect room with triple glazed windows to front aspect and a double window to side aspect, textured ceiling, wall lighting, TV point, brick built fireplace and tiled hearth.
Kitchen
106 x 96. Textured ceiling, double glazed window to side aspect, triple glazed door to garden, range of wall and base level units with work surfaces over, tiled splashbacks, serving hatch, double drainer stainless steel sink unit, space for cooker, space for washing machine.
Bedroom One
125 x 111. Triple glazed window to rear aspect overlooking the garden, textured ceiling.
Bedroom Two
111 x 91. Double glazed window to side aspect, textured ceiling.
Bedroom Three
126 into built-in wardrobes x 77. Triple glazed window to rear aspect overlooking the garden, textured ceiling.
Dining Room/Bedroom Four
9'7 x 9. Double glazed window to side aspect, textured ceiling.
Bathroom
Double glazed frosted window to side aspect, textured ceiling, part tiled walls, suite comprising panel enclosed bath with mixer tap and shower attachment, low-level WC, pedestal wash hand basin.
Outside
The rear garden is mainly laid to lawn with flower and shrub border, paved path leading to door to garage which has a window overlooking the garden,an automatic up and over door and a new roof in 2015. There is off-road parking for one car, to the front and side of the property is a lawned garden with flower and shrub borders and gate providing side pedestrian access to the rear of the property.
Disclaimer
While we endeavour to make our sales particulars fair, accurate and reliable, they are only a general guide to the property and, accordingly, if there is any point which is of particular importance to you, please contact the office and we will be pleased to check the position for you, especially if you are contemplating travelling some distance to view the property.
Please note we have not tested the services or any of the equipment or appliances in this property, accordingly we strongly advise prospective buyers to commission their own survey or service reports before finalising their offer to purchase.
These particulars are issued in good faith but do not constitute representations of fact or form part of any offer or contract. The matters referred to in these particulars should be independently verified by prospective buyers.

