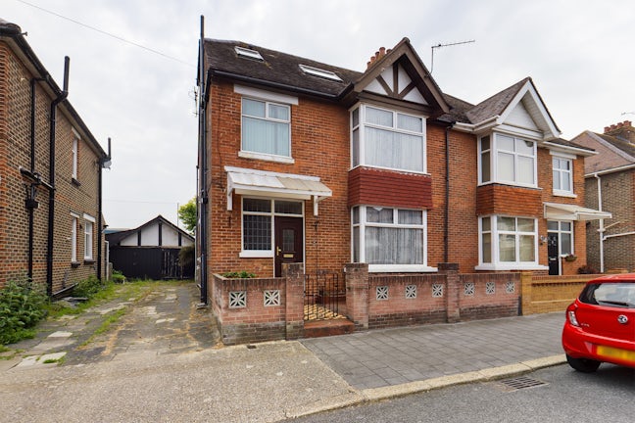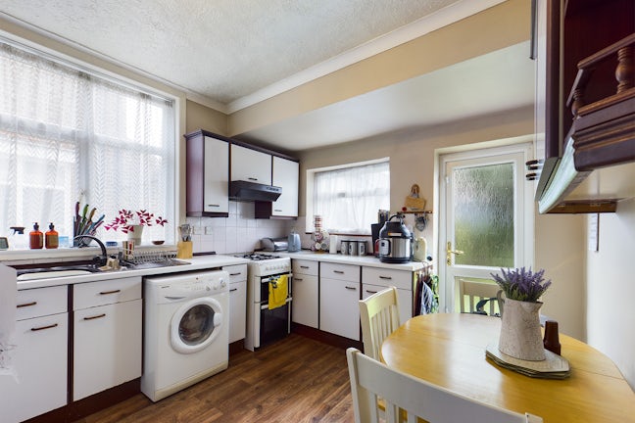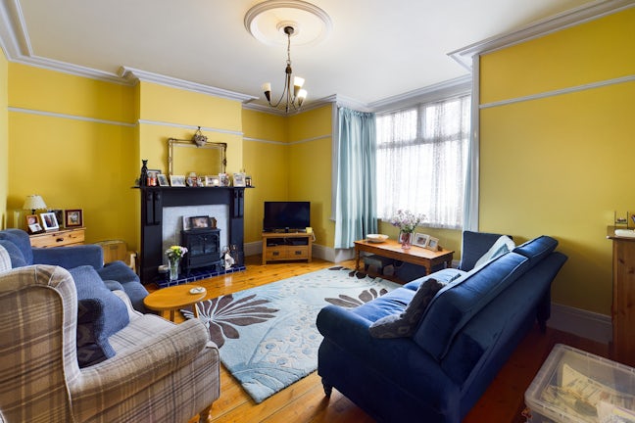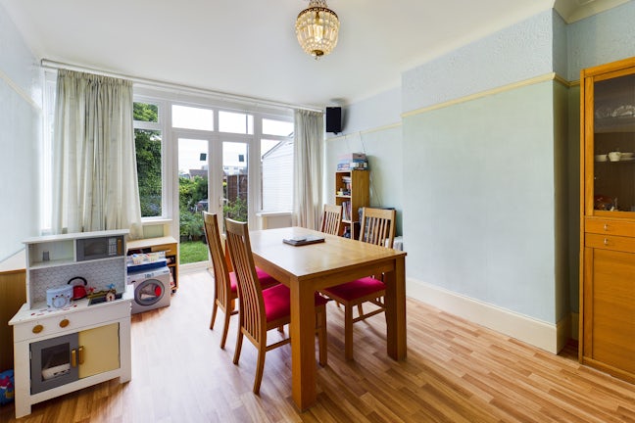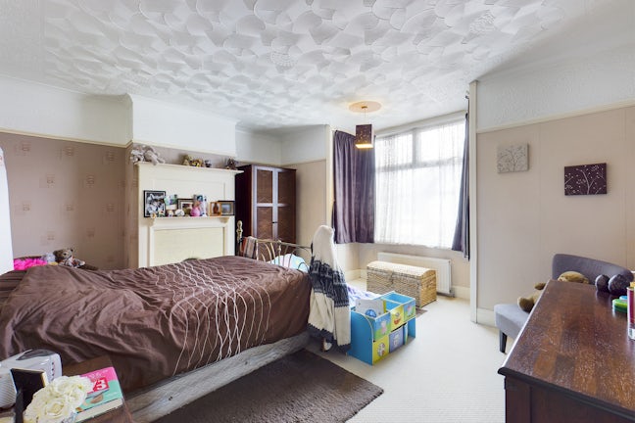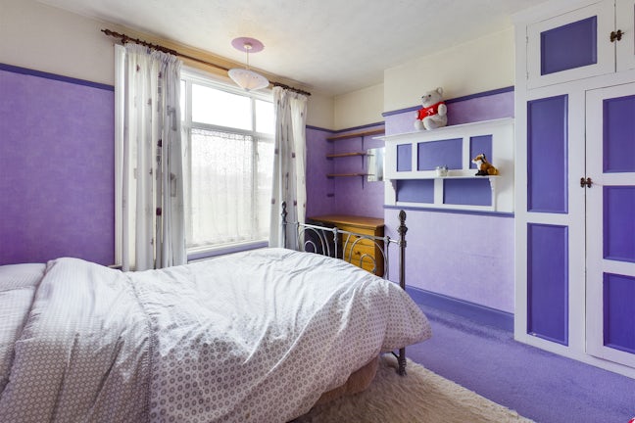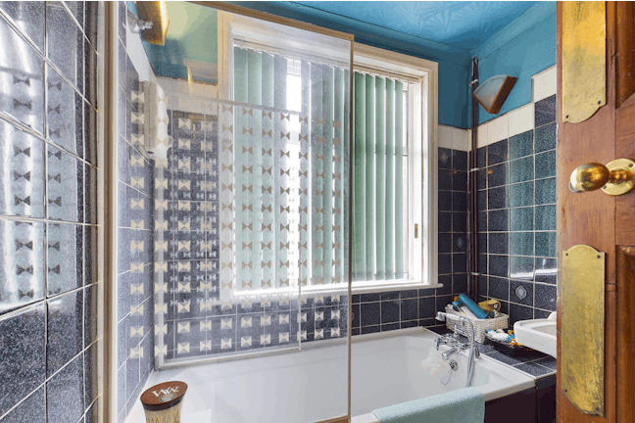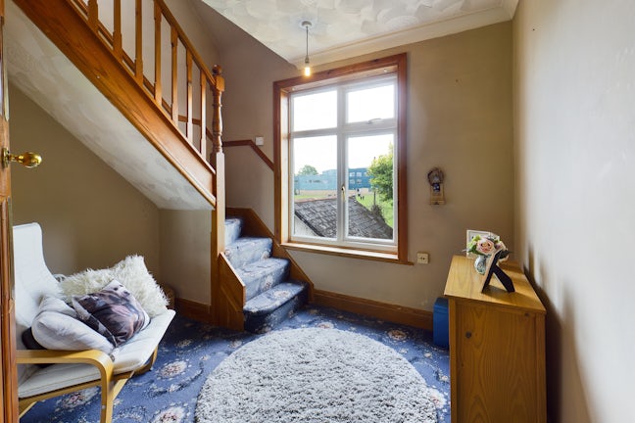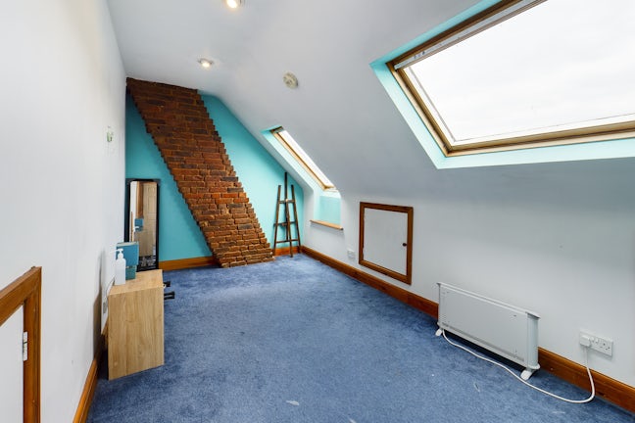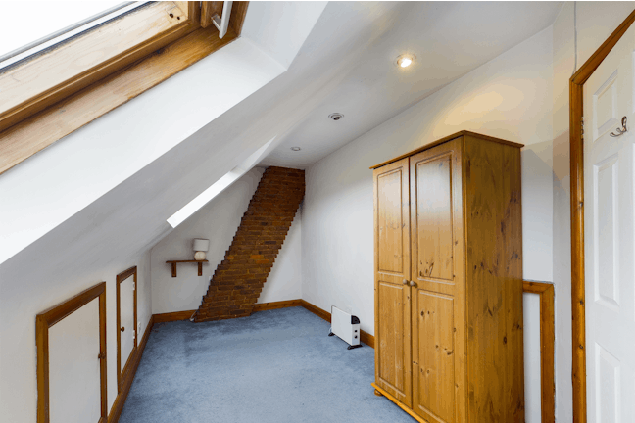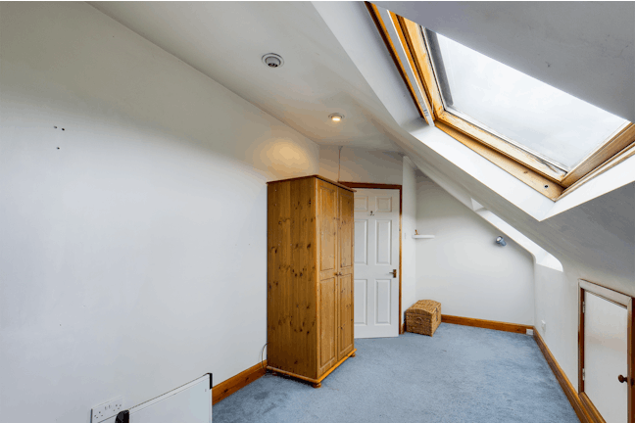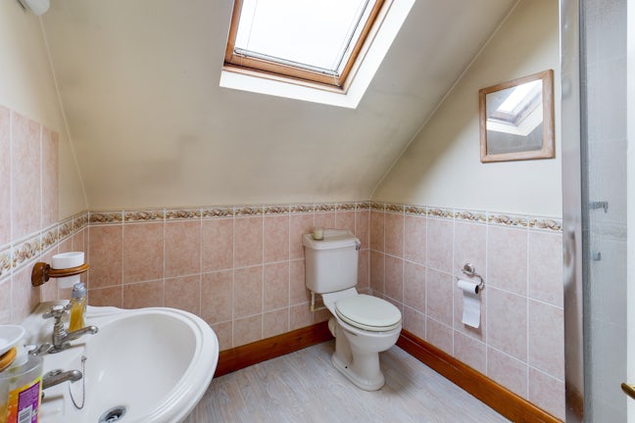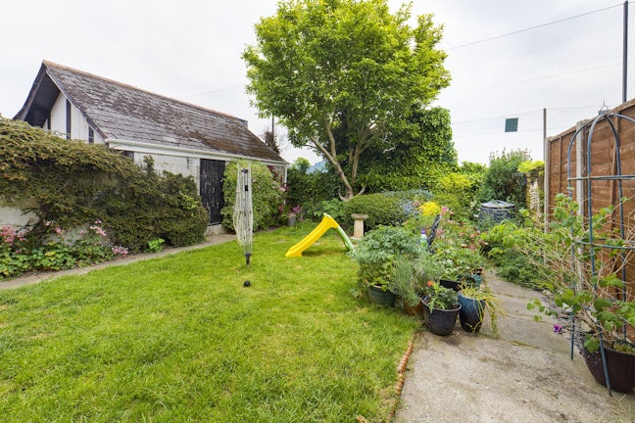Northwood Road Hilsea,
Portsmouth,
PO2
- 129 Havant Road, Drayton,
Portsmouth, PO6 2AA - 02392 355777
- portsmouth@northwooduk.com
Features
- 4 Bedroom Semi-Detached House
- Garage
- 2 Reception Rooms
- Double Glazing and Gas Central Heating
- 2 Bathroom
- Popular Wood Estate
- Council Tax Band: D
Description
Tenure: Freehold
Situated on the popular Wood Estate in Hilsea is the 4 Double Bedroom Semi-Detached House. Located in Northwood Road, this Family Home has 2 Reception Rooms, a Garage, 2 Bathrooms, Double Glazing and Gas Central Heating. A short walk to Trafalgar School and with great Transport Links, this property is perfect for a family looking for that forever home. Contact Northwood to arrange your viewing.
EPC rating: D. Council tax band: D, Tenure: Freehold,
Entrance
Double glazed front door to entrance hall with frosted windows to front aspect, smooth plastered ceiling with original style coving, double radiator, picture rail and dado rail, understairs storage cupboards.
Lounge
154 into recess by 143 into bay. Double glazed bay window to front aspect, smooth plastered ceiling with original style coving, radiator, fireplace with tiled hearth and surround.
Dining Room
14'6 x 12. Double glazed windows to rear aspect overlooking the garden, double glazed French doors to garden, smooth plastered coved ceiling, double radiator, picture rail.
Kitchen
11'4" x 10'2"Twin aspect room with double glazed windows to side and rear aspects, textured and coved ceiling, double radiator, double glazed door to garden, range of wall and base level units with work surfaces over, tiled splashbacks, one and a half bowl single drainer sink unit with mixer tap, space for cooker, space for tall fridge freezer.
Landing
Double glazed window to side aspect, smooth plastered coved ceiling, smooth plastered walls, dado rail.
Bedroom One
154 into recess by 145 into bay. Double glazed bay window to front aspect, double radiator, textured and coved ceiling, picture rail, feature tiled fireplace.
Bedroom Two
12' into recess x 116. Double glazed window to rear aspect, textured ceiling, double radiator, picture rail, built-in wardrobe with overhead storage cupboard.
Bathroom
Double glazed frosted window to front aspect, textured and coved ceiling, mostly tiled walls, double radiator, suite comprising panel enclosed bath with telephone style mixer tap and shower attachment, shower screen, low-level WC, pedestal wash handbasin.
Study
103 x 84 including staircase. Double glazed window to rear aspect, textured and coved ceiling, smooth plastered walls, double radiator, stairs to 2nd floor landing.
2nd Floor landing
Smooth plastered ceiling with access to loft space, smooth plastered walls, Velux window to rear aspect, dado rail.
Bathroom
Double glazed Velux window to front aspect, smooth plastered, ceiling and walls which are also partly tiled, suite comprising fully tiled shower cubicle, low-level WC, pedestal wash hand basin, extractor fan.
Bedroom Three
1511 max x 87. Smooth plastered ceiling and walls, built-in eaves storage, two double glazed Velux windows to front aspect.
Bedroom Four
188 into recess x 711. Two double glazed Velux windows to rear aspect, smooth plastered ceiling and walls, eaves storage.
Outside
Enclosed rear garden which is mainly laid to lawn with flower and shrub borders, gate providing side pedestrian access, door to garage which is accessed via double doors and large shared driveway.
Disclaimer
While we endeavour to make our sales particulars fair, accurate and reliable, they are only a general guide to the property and, accordingly, if there is any point which is of particular importance to you, please contact the office and we will be pleased to check the position for you, especially if you are contemplating travelling some distance to view the property.
Please note we have not tested the services or any of the equipment or appliances in this property, accordingly we strongly advise prospective buyers to commission their own survey or service reports before finalising their offer to purchase.
These particulars are issued in good faith but do not constitute representations of fact or form part of any offer or contract. The matters referred to in these particulars should be independently verified by prospective buyers.

