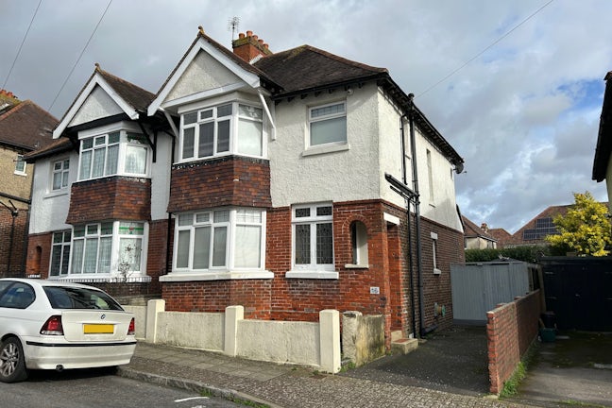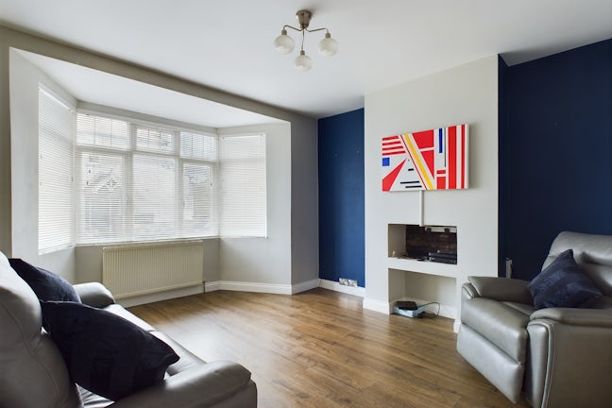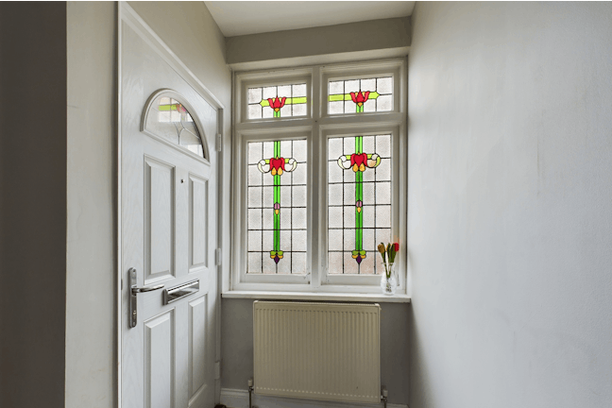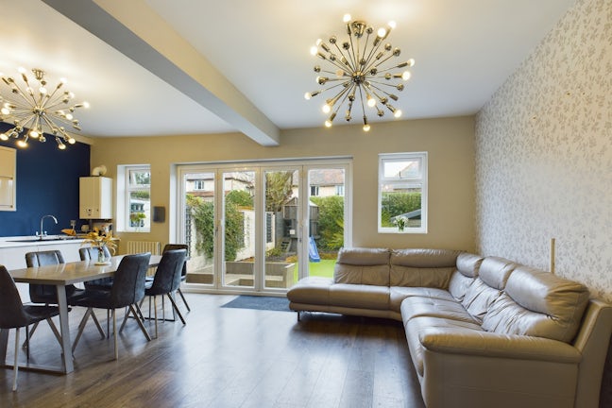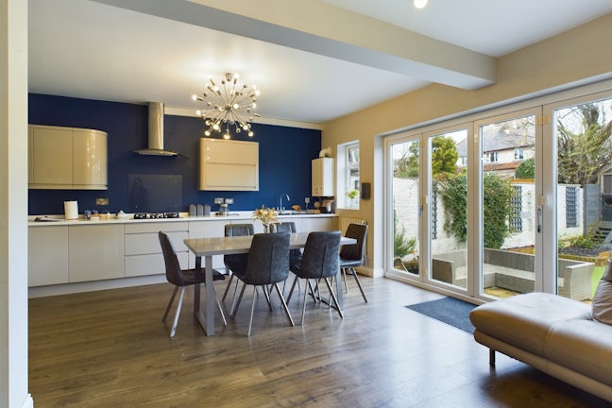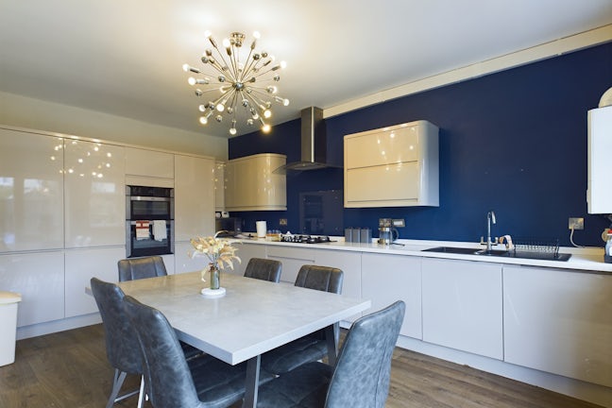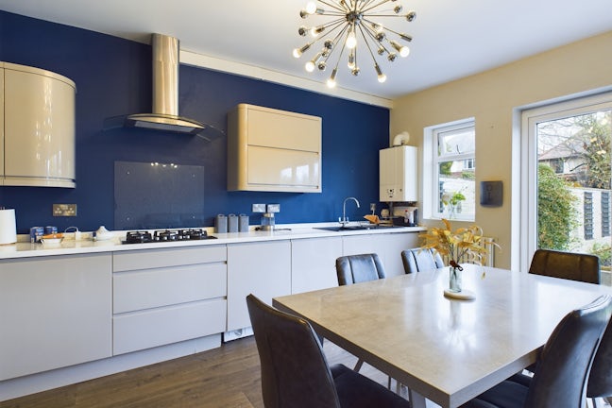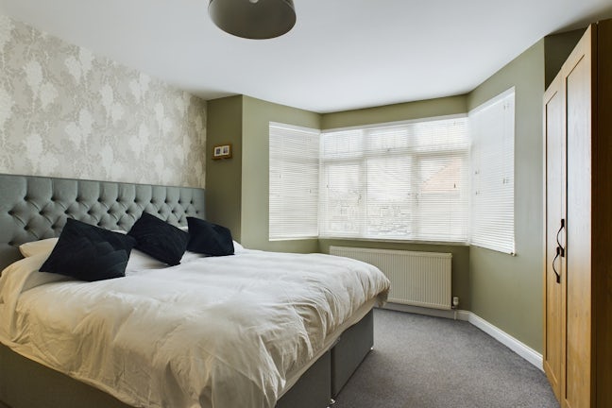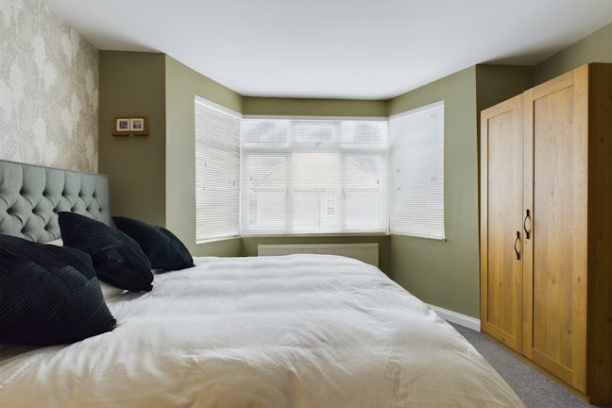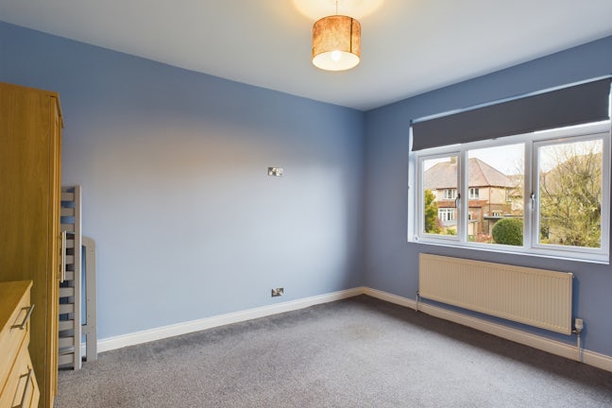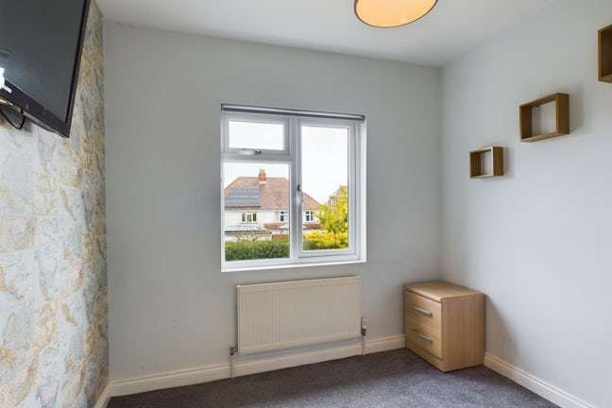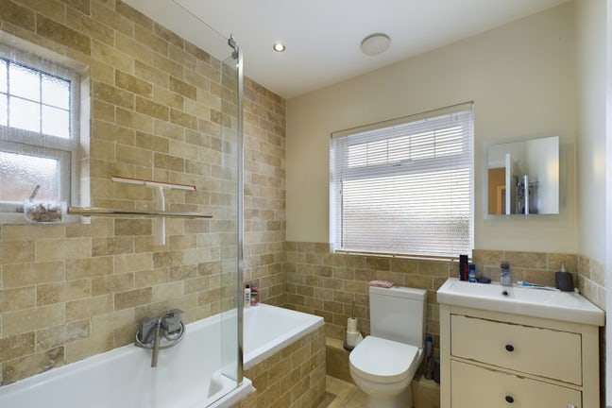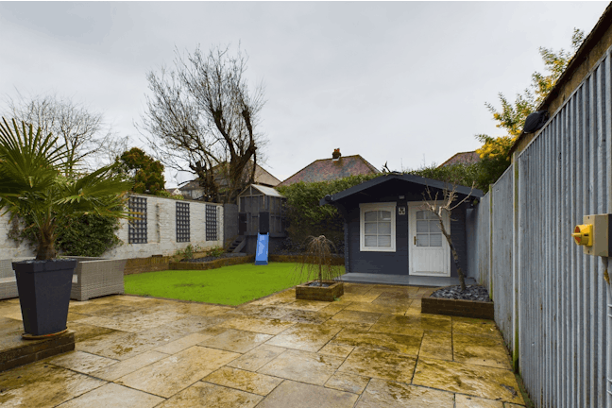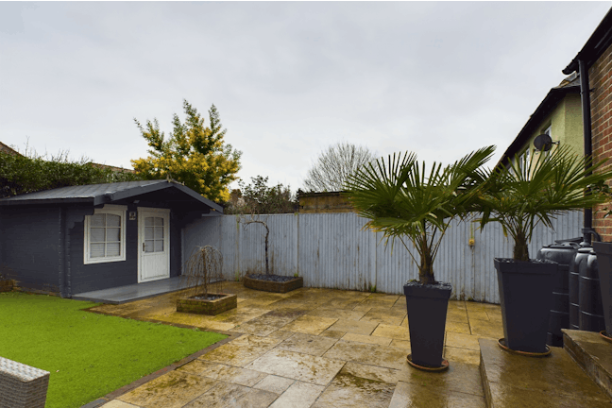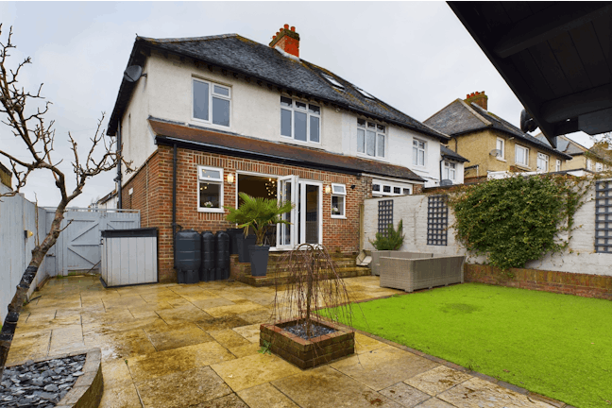St. Matthews Road Cosham,
Portsmouth,
PO6
- 129 Havant Road, Drayton,
Portsmouth, PO6 2AA - 02392 355777
- portsmouth@northwooduk.com
Features
- 3 Double Bedroom Semi-Detached House
- No Forward Chain
- Double Glazing and Gas Central Heating
- 19ft Kitchen Dining Room
- Court Lane and Springfield School Catchment
- Family Bathroom and Downstairs Cloakroom
- Council Tax Band: D
Description
Tenure: Freehold
Situated on the popular East Cosham hillslopes, this 3 Double Bedroom Semi-Detached House is offered for sale with No Forward Chain. Located in the catchment for Court Lane and Springfield Schools, this family home has a fantastic 19ft Kitchen/Dining Rooms with Bi-fold doors opening to the garden. With other benefits including double glazing, gas central heating, a family bathroom, plus downstairs cloakroom we expect good early interest in this property, so contact Northwood to arrange your viewing today.
EPC rating: C. Council tax band: D, Tenure: Freehold,
Entrance
Laminate flooring, stained glass window to front aspect, smooth walls and ceiling, radiator, understairs cupboard housing the utility meters.
Lounge
14'9" into bay x 12'10" into recess. Double glazed bay window to front aspect, laminate flooring, smooth walls and ceiling, fireplace, radiator.
Kitchen/Diner
19'5" x 16'2" narrowing to 13'1". Two Double glazed windows to rear aspect overlooking the garden and double glazed bi-fold doors opening onto the garden. Laminate flooring, smooth walls and ceiling, two radiators. A range of floor and wall units with work surfaces over, one and half bowl sink with mixer taps, integrated dishwasher, washing machine and fridge freezer, electric oven and gas hob with extractor fan over, wall mounted Alpha boiler.
Cloakroom
Low level WC, wash hand basin, smooth walls and ceiling, double glazed window to side aspect
Landing
Smooth walls and ceiling, access to loft space, double glazed window to side aspect.
Bedroom One
15'3" into bay x 12'11" into recess. Double glazed bay window to front aspect, radiator, smooth walls and ceiling.
Bedroom Two
13'1" x 10'10". Double glazed window to rear aspect, smooth walls and ceiling, radiator.
Bedroom Three
9'6" x 8'11" Double glazed window to rear aspect, radiator, smooth walls and ceiling.
Bathroom
Twin aspect room with double glazed windows to front and side aspects, tiled floor and part tiled walls, smooth ceiling with inset spotlights, heated towel rail, P shaped bath with shower over and shower screen, low level WC, vanity until with inset wash hand basin, extractor fan.
Outside
The rear garden has artificial grass, a patio area and a gate providing side pedestrian access. There is a wooden summer house with electric supply making it a potential home office, there is also a separate wooden playhouse which is to remain.

