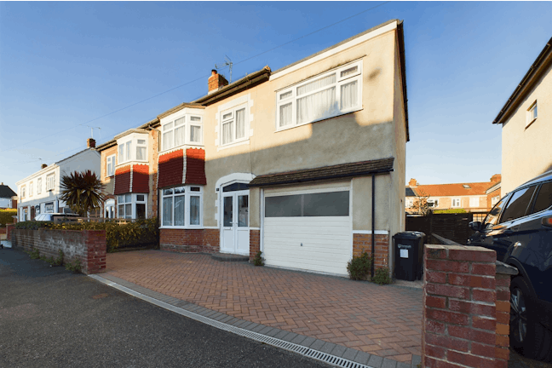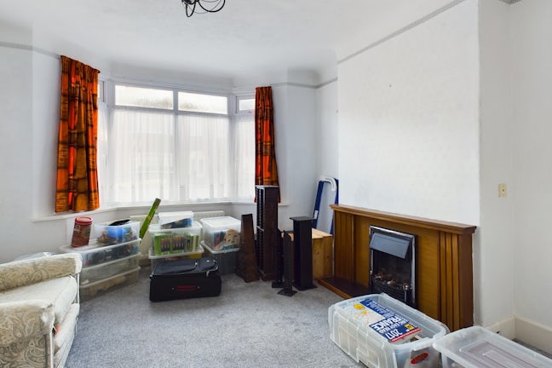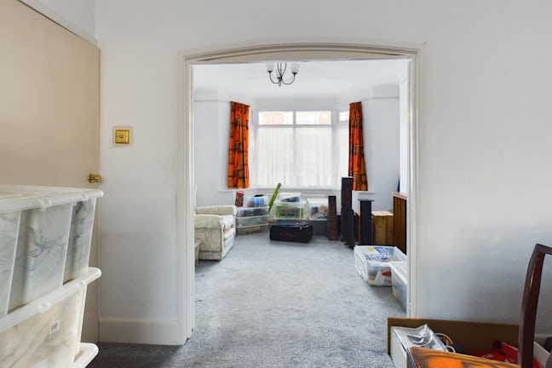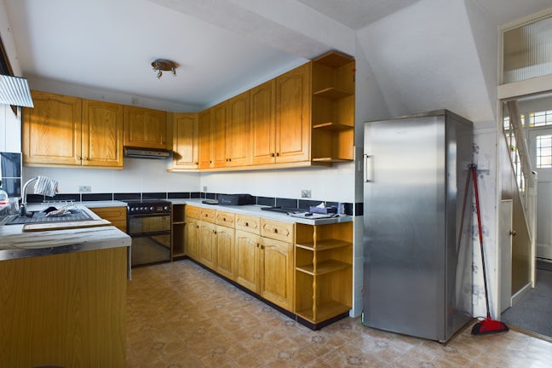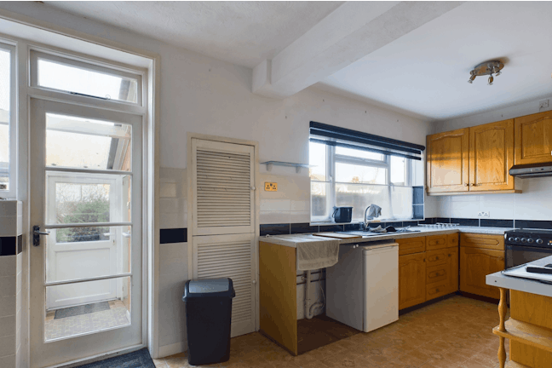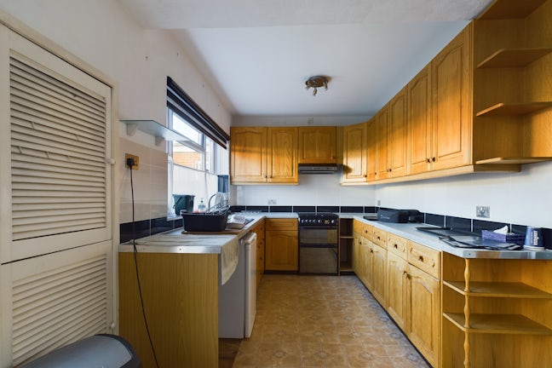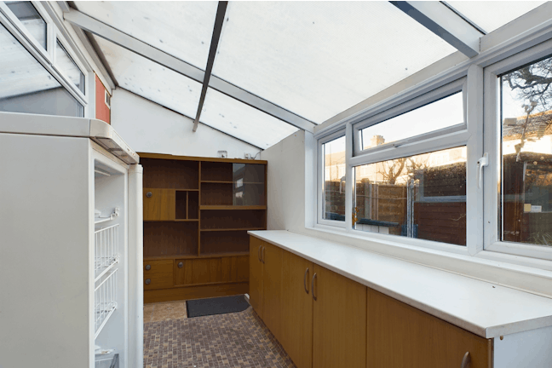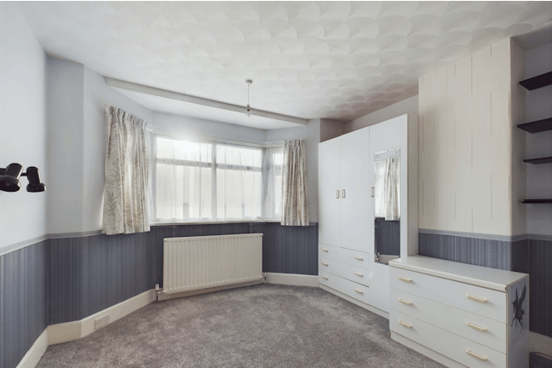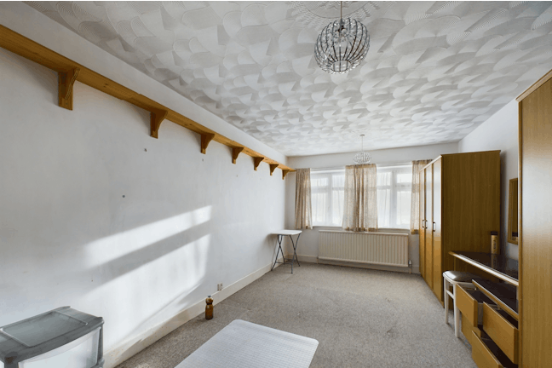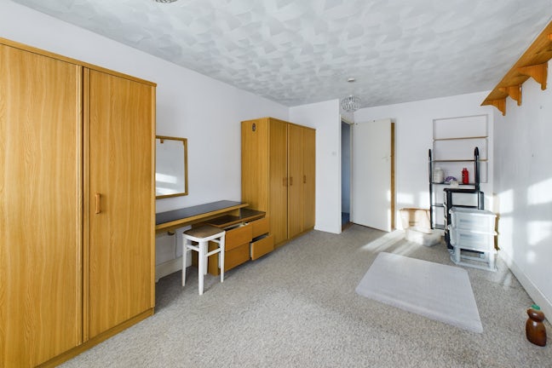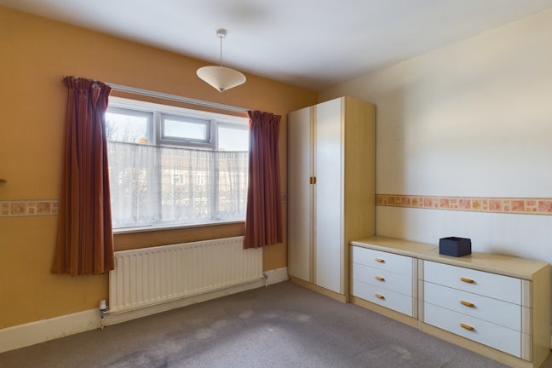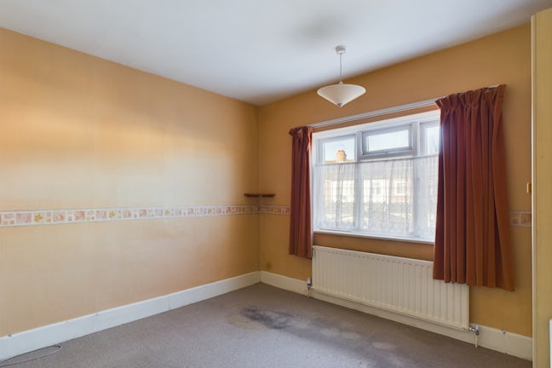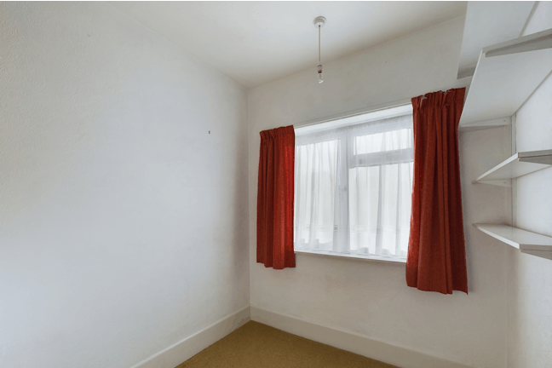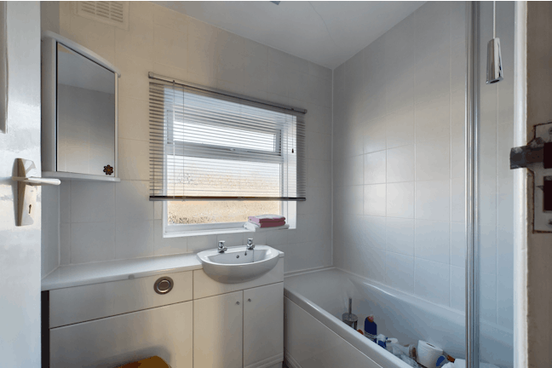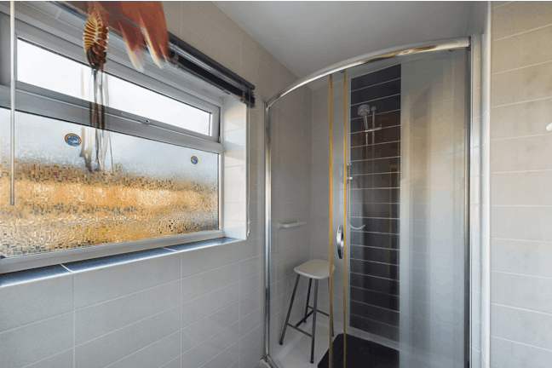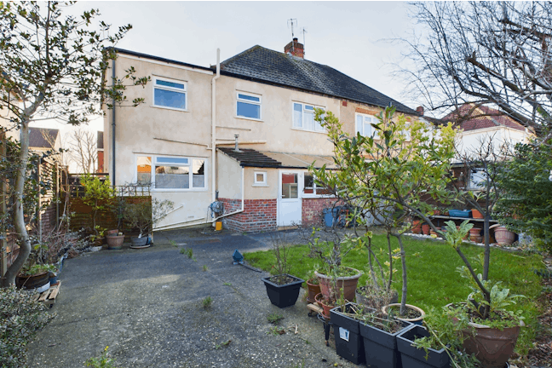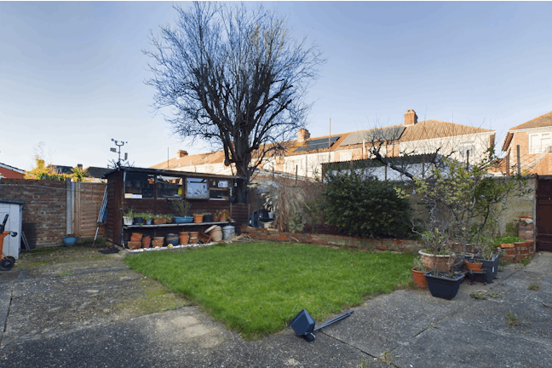Rosebery Avenue Cosham,
Portsmouth,
PO6
- 129 Havant Road, Drayton,
Portsmouth, PO6 2AA - 02392 355777
- portsmouth@northwooduk.com
Features
- 4 Bedroom Semi-Detached House
- No Forward Chain
- Garage and Drive
- Double Glazing
- Gas Central Heating
- Bathroom and Separate Shower Room
- Council Tax Band: C
Description
Tenure: Freehold
4 BEDROOMS, GARAGE and DRIVE, NO FORWARD CHAIN. Situated in the catchment for Court Lane and Springfield Schools, this 4 Bedroom Semi-Detached House is offered for sale with No Forward Chain. With a Garage and Drive, Side Pedestrian Access, 18ft Kitchen, this property also benefits from Double Glazing, Gas Central Heating a First Floor Bathroom plus Separate Shower Room. Making a great Family Home, this property is available to view now, so contact Northwood to arrange your appointment.
EPC rating: E. Council tax band: C, Tenure: Freehold,
Entrance
Hallway with under stairs storage cupboard and a textured ceiling.
Lounge
12'2" into alcove x 11'4" into bay. Textured ceiling, radiator, fitted gas fire with wooden surround.
Dining Room
11'1" x 10'8". Textured ceiling, radiator and window to rear aspect
Kitchen
18'2" x 10'11". A range of wall and floor cupboards with work surfaces over, space for white goods and gas cooker with extractor fan over. Larder cupboard housing the boiler, smooth ceiling, door to rear lean to and window over looking the rear garden.
Lean To
15'4" x 6'7". A range of floor units with work surface over, door and windows to back garden.
WC
Obscured glazed window to rear aspect, low level WC, wash hand basin.
Landing
Access to loft hatch, storage cupboard housing the water tank and storage cupboard over the stairs.
Bedroom One
13'3" x 10'1". Textured ceiling, radiator, door to shower room, window to front aspect.
En Suite Shower Room
6'8" x 5'5". Fully tiled with smooth ceiling, quadrant shower unit with shower, window to rear aspect.
Bedroom Two
11'3" x 11'3". Textured ceiling, radiator, window over looking the rear garden.
Bedroom Three
12'8" into bay x 11'5" into alcove. Textured ceiling, radiator, window to front aspect.
Bedroom Four
6'9" x 6'8". Textured ceiling, radiator, storage cupboard, window to front aspect.
Bathroom
6'6" x 5'. Panel bath with shower mixer taps, low level WC, wash hand basin with storage cupboards below, heated towel rail, smooth ceiling and obscured window to rear aspect.
Outside
To the front of the property is off street parking in front of the garage for one car. Access to side gate which leads to the rear garden, which is mainly laid to lawn with mature shrubs, wooden shed and back gate.

