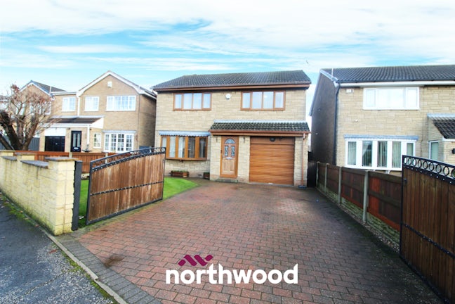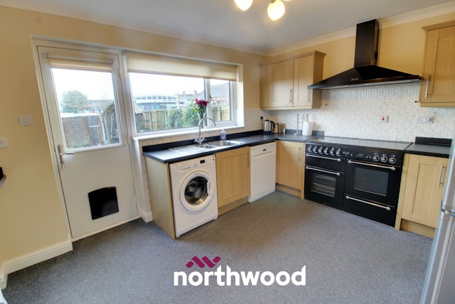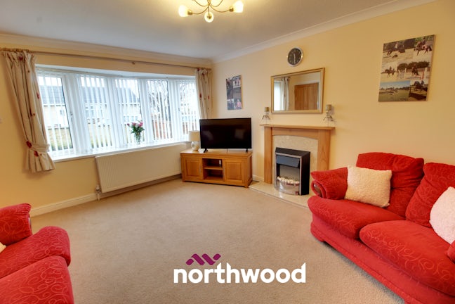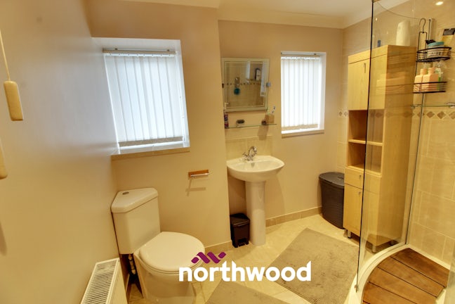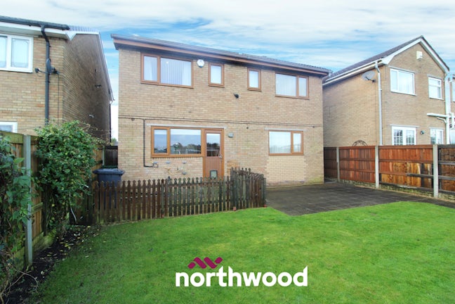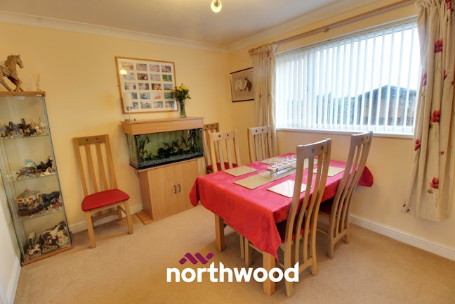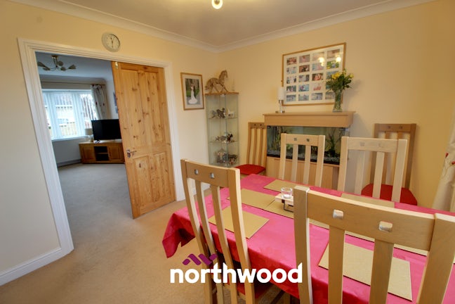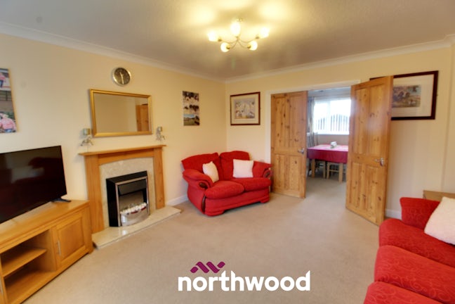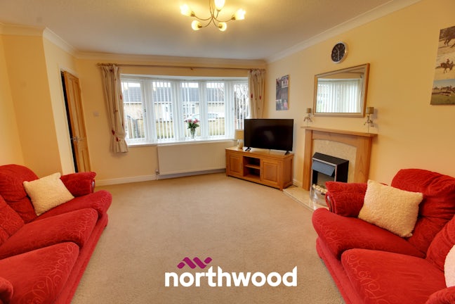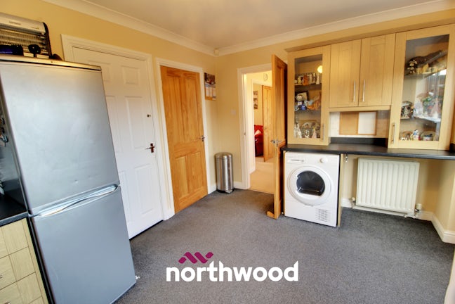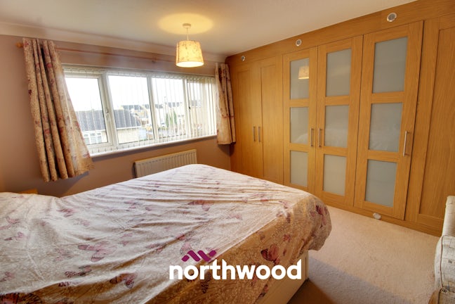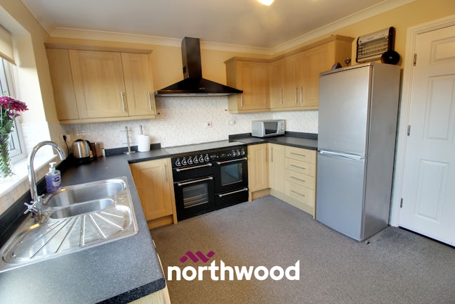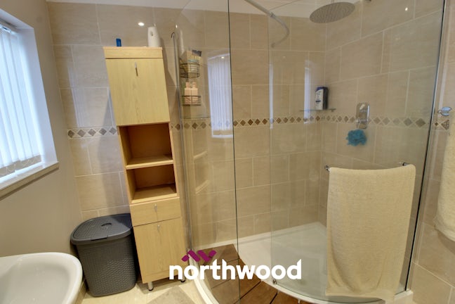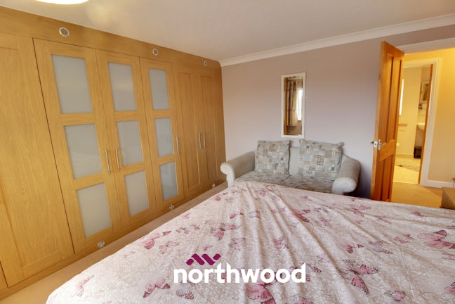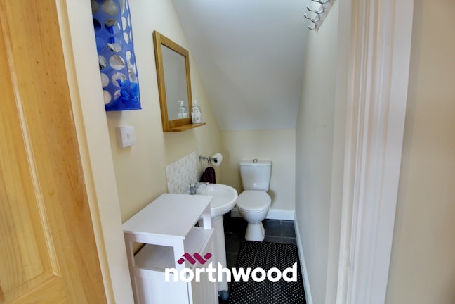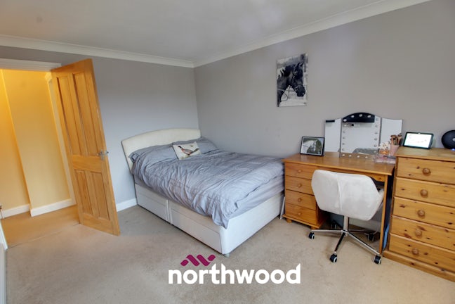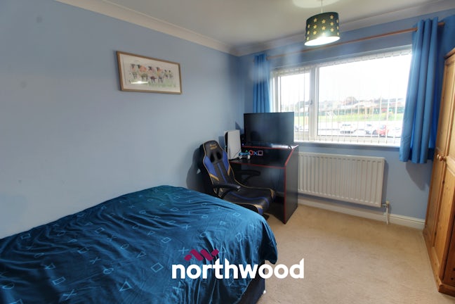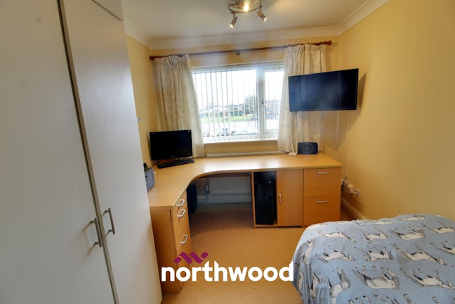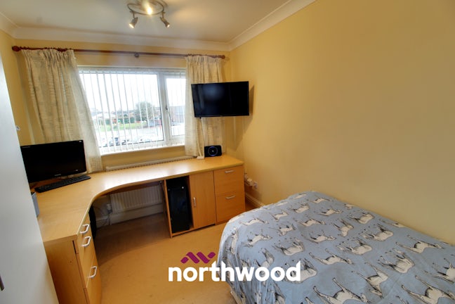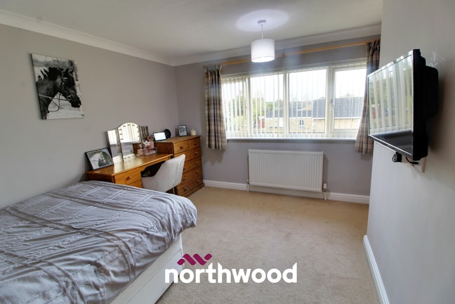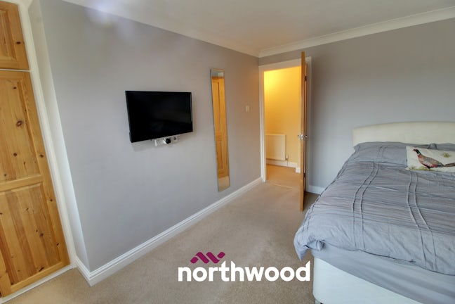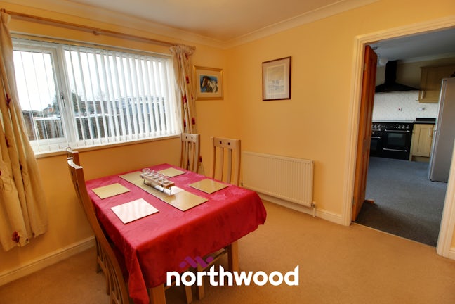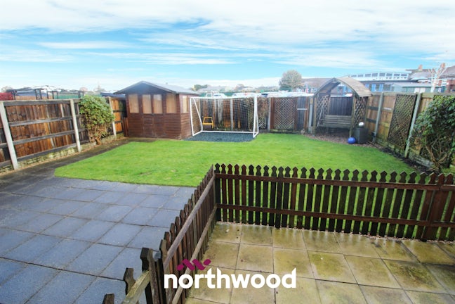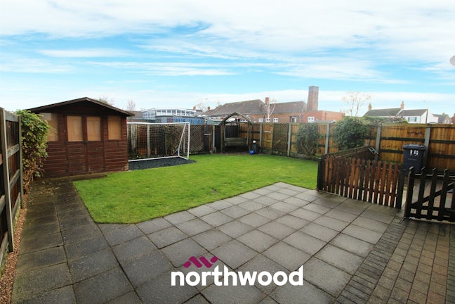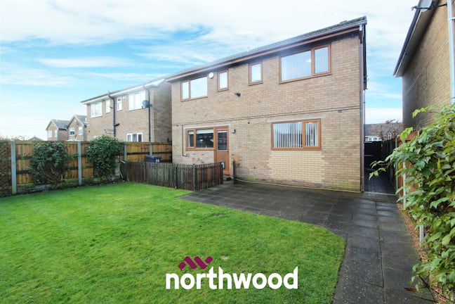Warwick Close Hatfield Woodhouse,
Doncaster,
DN7
- 5 High Street, Hatfield, Doncaster,
South Yorkshire, DN7 6RS - 01302 279196
- hatfield@northwooduk.com
Features
- SPACIOUS FOUR DOUBLE BEDROOM HOME
- FITTED KITCHEN WITH RANGE COOKER
- PRIVATE DRIVEWAY FOR SEVERAL VEHICLES
- READY TO MOVE INTO
- PRIVATE REAR GARDEN WITH SUMMER HOUSE
- POPULAR SETTING IN A VILLAGE LOCATION
- EXCELLENT TRANSPORT LINKS
- WITHIN RANGE OF LOCAL AMENTIES AND GOOD SCHOOL
- Council Tax Band: C
Description
Tenure: Freehold
Northwood Hatfield are extremely proud to present to the market this spacious four DOUBLE bedroom property in the sought after area of Hatfield Woodhouse.
Perfect for any large or growing family, this home has an abundance of space, inside and outside. The main entrance porch and entrance hall leads into a large and spacious open plan living/dining room and a beautiful kitchen with RANGE COOKER. The upstairs consists of FOUR double bedrooms and a stunning family bathroom with feature shower. To the outside, there is a fully enclosed rear garden with summer house, patio area, and views over open fields, perfect for entertaining family and friends. To the front, there is a driveway with space for multiple cars, leading to the integral garage. Viewing is advised to appreciate all this property has to offer. Call our Hatfield Office now to arrange a viewing!
Disclaimer - Warwick Close - These details are intended to give a fair description only and their accuracy cannot be guaranteed nor are any floor plans (if included) exactly to scale. These details do not constitute part of any offer or contract and are not to be relied upon as statements of representation or fact. Intended purchasers are advised to recheck all measurements before committing to any expense and to verify the legal title of the property from their legal representative. Any contents shown in the images contained within these particulars will not be included in the sale unless otherwise stated or following individual negotiations with the vendor. Northwood have not tested any apparatus, equipment, fixtures or services so cannot confirm that they are in working order and the property is sold on this basis.
EPC rating: C. Council tax band: C, Tenure: Freehold,
ENTRANCE HALLWAY
Entrance into entrance hallway via brown upvc door. Small obscure UPVC double glazed side window, radiator, wood effect laminate flooring.
LOUNGE
4.48m (14′8″) x 3.98m (13′1″)
Entrance via traditional style panelled wooden door, fitted neutral carpet, coving to ceiling, multi-arm chandelier light fitting, wood effect mantlepiece and fire surround housing modern electric fire. UPVC double glazed window to front aspect. Double traditional style wooden doors lead through to dining room. Double radiator, ample power points.
DINING ROOM
3.55m (11′8″) x 3.03m (9′11″)
Rear facing UPVC double glazed window , neutral fitted carpet, radiator, coving to ceiling, space for a large family size dining table and chairs, ample power points. Pendant light fitting.
KITCHEN
3.15m (10′4″) x 4.31m (14′2″)
Entrance via a separate rear access through half glazed UPVC door complete with pet hatch, rear facing UPVC window over stainless steel 1.5 bowl sink and mixer tap. Range of modern Oak fitted units with complimentary work surfaces and fully tiled splashbacks. Double fronted traditional style range cooker with matching extractor. Coving to the ceiling. Space for washer, dryer and fridge. Small breakfast bar with attractive glazed units. Hardwearing fitted carpet. Ample plug points, access to the integral garage and separate WC
WC
With close coupled white porcelain WC, pedestal hand wash basin with partially tiled splashback. Light and space for storage.
STAIRS
Fitted neutral carpet, natural wood handrail and large loft access hatch. Leading up to the first floor landing. Radiator.
MASTER BEDROOM
3.38m (11′1″) x 3.93m (12′11″)
Fitted carpet, front facing UPVC double glazed windows, made to measure spacious fitted wardrobes, coving to the ceiling, radiator, ample power points, pendant light fitting.
BEDROOM 2
3.91m (12′10″) x 2.90m (9′6″)
Fitted carpet, front facing UPVC double glazed windows, built in fitted natural wood wardrobe, coving to the ceiling, radiator, ample power points, pendant light fitting.
BEDROOM 3
2.86m (9′5″) x 3.00m (9′10″)
Fitted carpet, rear facing UPVC double glazed windows, built in wardrobe, coving to the ceiling, radiator, ample power points, pendant light fitting.
BEDROOM 4
3.46m (11′4″) x 3.60m (11′10″)
Fitted carpet, rear facing UPVC double glazed windows, built in wardrobe, coving to the ceiling, radiator, ample power points, pendant light fitting.
BATHROOM
Tiled floor, partially tiled walls, feature walk-in shower with curved corner tray and frameless enclosure, space saving corner WC, white pedestal sink with mixer tap, two rear facing UPVC double glazed windows
EXTERNAL
To the front of the property is a private block paved drive with double gates and a garden wall surrounding a lawned area with border planting. To the rear there is a spacious rear garden, large patio area, summer house, swing and dog enclosure. The garden faces east with open views over fields.
DISCLAIMER
10, Warwick Close - Disclaimer These details are intended to give a fair description only and their accuracy cannot be guaranteed nor are any floor plans (if included) exactly to scale. These details do not constitute part of any offer or contract and are not to be relied upon as statements of representation or fact. Intended purchasers are advised to recheck all measurements before committing to any expense and to verify the legal title of the property from their legal representative. Any contents shown in the images contained within these particulars will not be included in the sale unless otherwise stated or following individual negotiations with the vendor. Northwood have not tested any apparatus, equipment, fixtures or services so cannot confirm that they are in working order and the property is sold on this basis.
Related Properties




