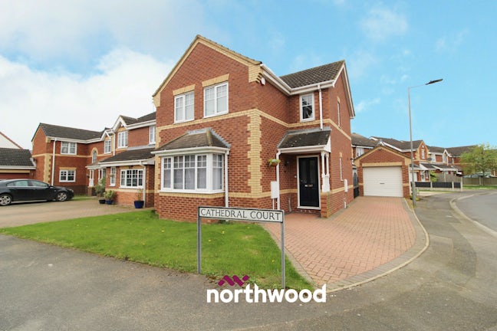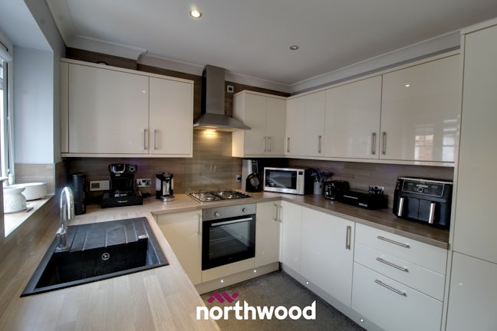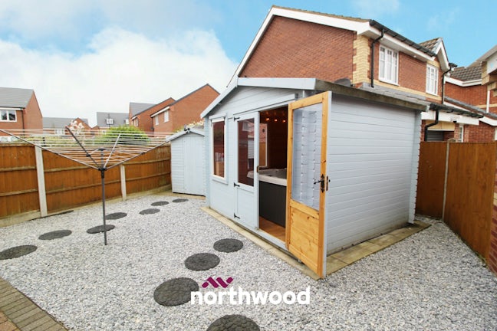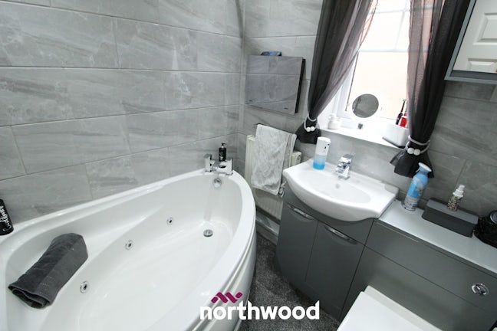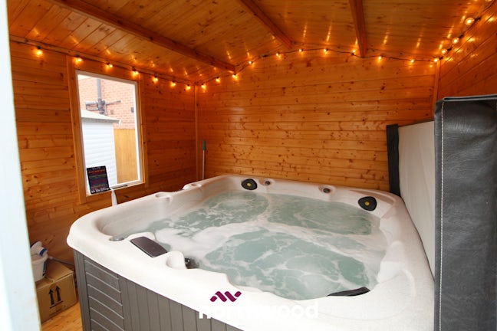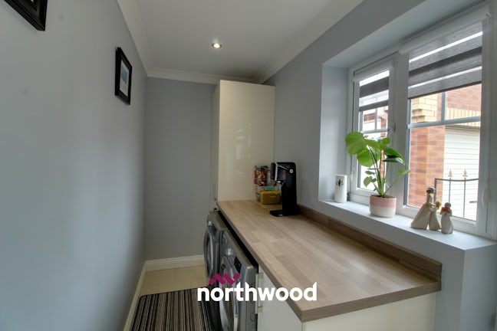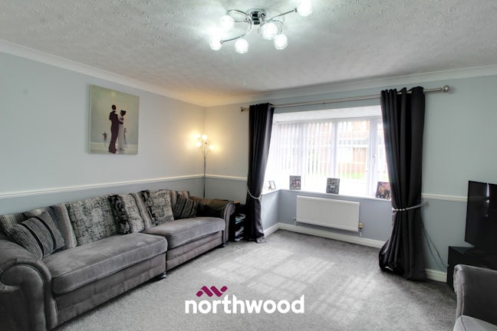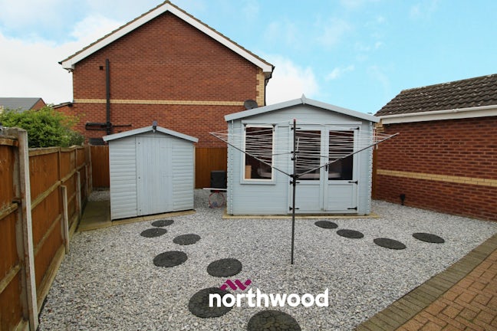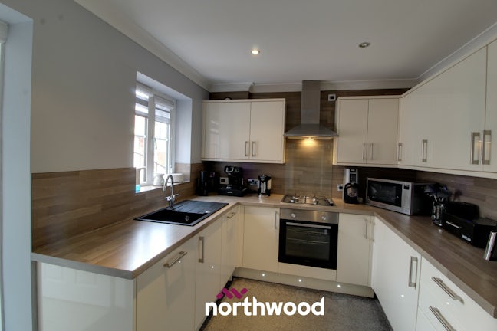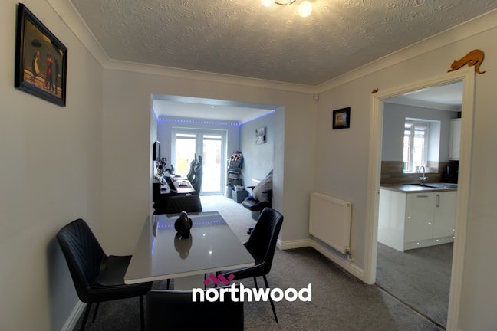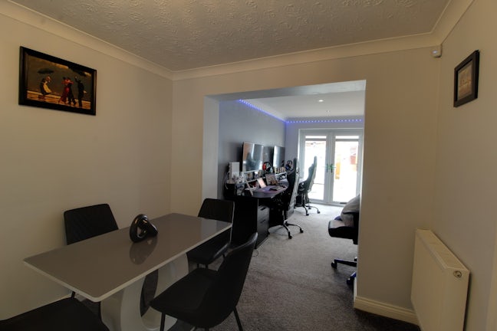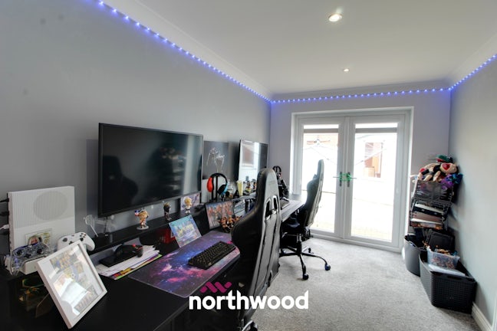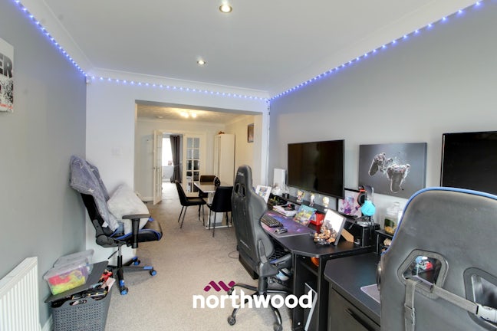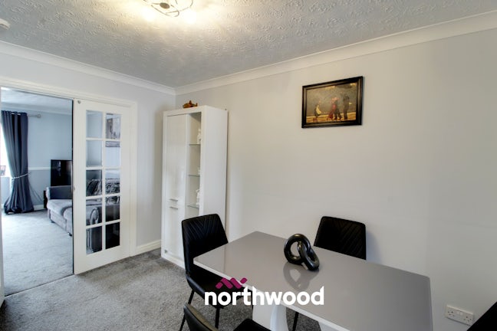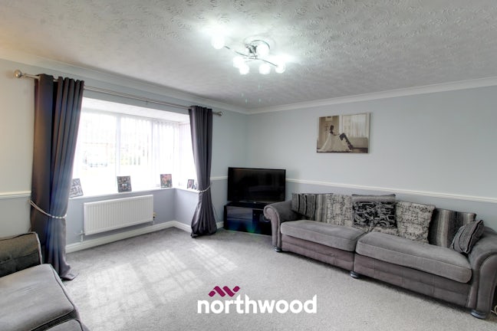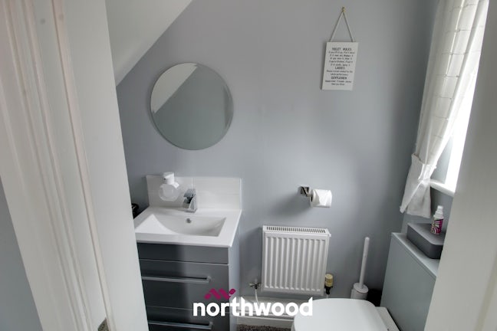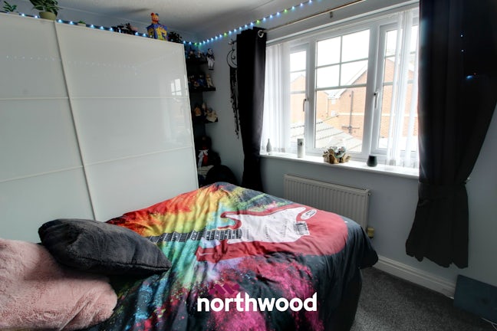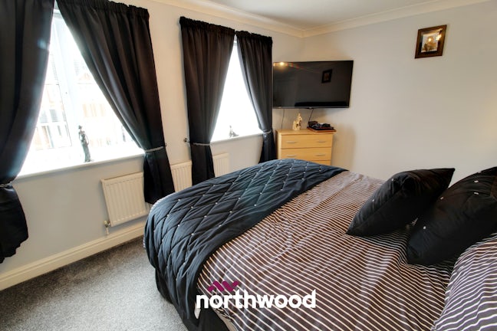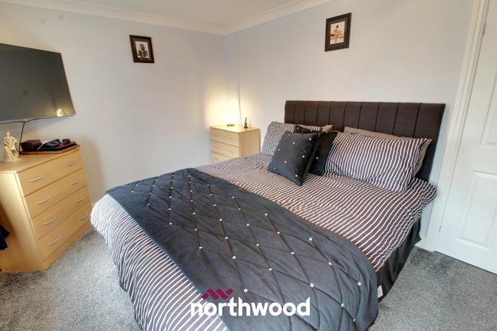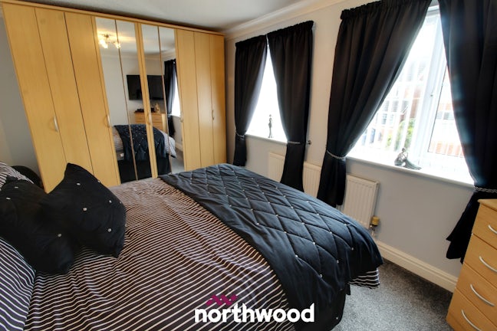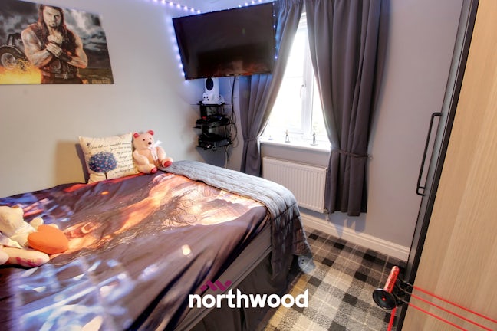Cathedral Court Dunsville,
Doncaster,
DN7
- 5 High Street, Hatfield, Doncaster,
South Yorkshire, DN7 6RS - 01302 279196
- hatfield@northwooduk.com
Features
- Extended To The Rear
- Utility Room & Downstairs WC
- Short Stroll to Dunsville Quarry
- Corner Plot
- Ample driveway and garage
- Enclosed Rear Garden
- Bathroom with Jacuzzi Style Bath with TV & Lights
- Large Lounge Area
- Highly Regarded Location
- Catchment to great schooling
- Council Tax Band: C
Description
Tenure: Freehold
Could this family home be yours? Step inside to find living space in an abundance downstairs, having a large lounge, dining area, extension room, modern kitchen and large utility room.
Three double bedrooms upstairs and family bathroom with a jacuzzi style corner bath and waterproof tv built into the wall.
Having an impressive approach with open plan front garden with grass and block paved driveway providing ample parking leading to the garage, side access to the rear garden which is maintenance free and completely private. Current vendors have a summer house with hot tub, which can be negotatiated in the sale.....HOT TUB IS ECONOMICAL TO RUN!
Dunsville enjoys a great reputation and it's location is in the catchment to great schooling. Dunsville Quarry Park is a short stroll from this lovely house and you will also find many amenities nearby......
EPC rating: Unknown. Council tax band: C, Tenure: Freehold,
Entrance/Hallway
Access via front composite door, fitted carpet, coving to the ceiling, radiator and power point.
WC
Fitted carpet side facing Upvc double glazed obscure window, WC Wash hand basin with under storage partial tiling around the sink and a radiator.
Lounge
4.00m (13′1″) x 3.81m (12′6″)
Fitted carpet front facing Upvc double glazed bay window, dado rail, coving to the ceiling, radiators and ample power points.
Dining Area
3.61m (11′10″) x 2.77m (9′1″)
Access via double french doors, fitted carpet, coving to the ceiling, radiator and ample power points.
Bonus Room
3.68m (12′1″) x 2.38m (7′10″)
Fitted carpet Double glazed patio doors leading to the back garden, coving to the ceiling and ample power points.
Kitchen
3.25m (10′8″) x 2.59m (8′6″)
Fitted carpet, rear facing double glazed Upvc window, coving to the ceiling, spot lights to the ceiling, high gloss wall and base units in cream, integrated dishwasher, integrated fridge freezer, plinth lights, complimentary work surface, four ring gas hob, single electric oven, composite sink and drainer board, stainless steel mixer tap radiator and ample power points.
Utility Room
3.66m (12′0″) x 1.34m (4′5″)
Tiled flooring, side facing double glazed Upvc door and window, complementary work surface, space for washer and dryer, cupboards, spotlights, alarm panel radiator and ample power points.
Stairs/landing
Access from the dining room, fitted carpet, hand rail, side and front facing Upvc double glazed window, coving to the ceiling, built in cupboard loft access and power points.
Bedroom One
2.93m (9′7″) x 4.44m (14′7″)
Fitted carpet, two front facing double glazed Upvc window, coving to the ceiling, radiator and ample power points
Bedroom Two
2.63m (8′8″) x 3.27m (10′9″)
Fitted carpet, radiator, rear facing double glazed Upvc window, coving to the ceiling and ample power points.
Bedroom Three
2.63m (8′8″) x 2.97m (9′9″)
Fitted carpet, radiator, rear facing double glazed Upvc window, coving to the ceiling and ample power points.
Family Bathroom
Fitted carpet, rear facing double glazed Upvc window, fully tiled walls, jacuzzi style corner bath with lights, built in water proof TV, fitted shower, wash hand basin with built in furniture incorporating the WC, fitted TV, and radiator.
Exterior
Open plan front garden with a lawn, blocked paved for ample parking wrought iron gates leading to the read garden. To the rear there is a low maintenance garden with an stoned and block paved area incorporating stepping stones, and a garden shed. Tap and lighting.
Disclaimer
Cathedral Court, Dunsville - Disclaimer These details are intended to give a fair description only and their accuracy cannot be guaranteed nor are any floor plans (if included) exactly to scale. These details do not constitute part of any offer or contract and are not to be relied upon as statements of representation or fact. Intended purchasers are advised to recheck all measurements before committing to any expense and to verify the legal title of the property from their legal representative. Any contents shown in the images contained within these particulars will not be included in the sale unless otherwise stated or following individual negotiations with the vendor. Northwood have not tested any apparatus, equipment, fixtures or services so cannot confirm that they are in working order and the property is sold on this basis.
Related Properties




