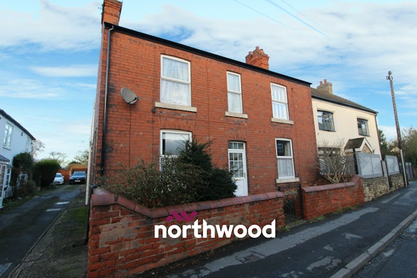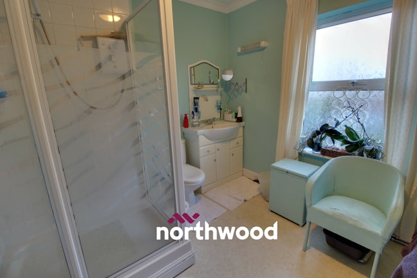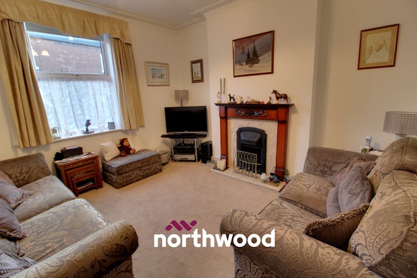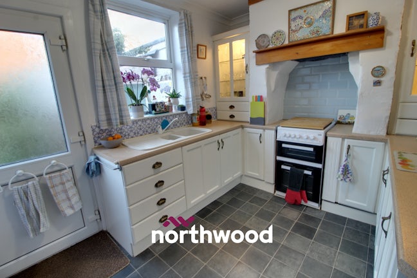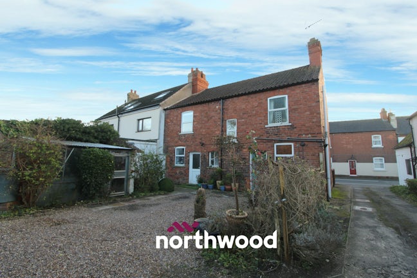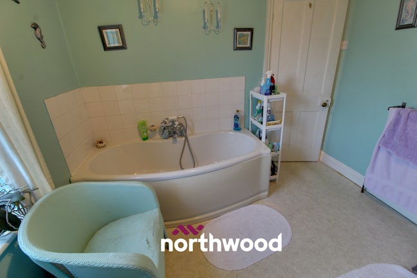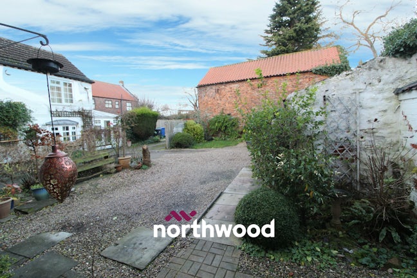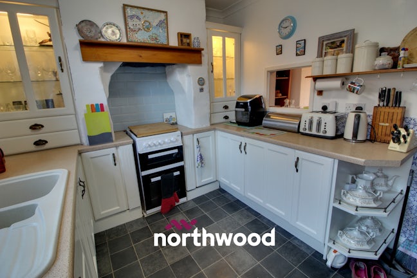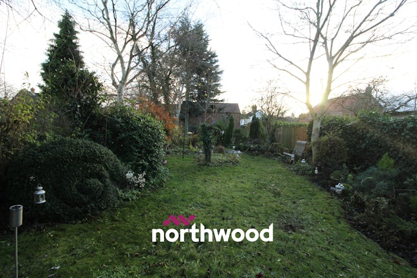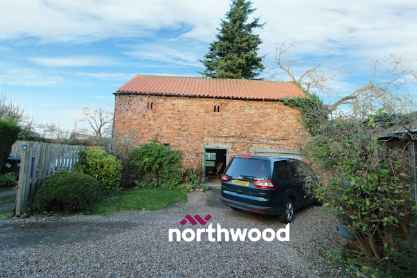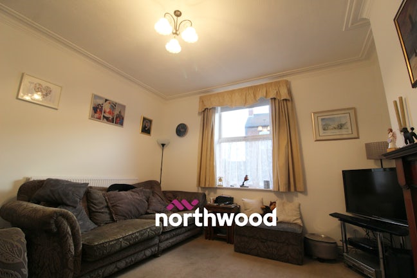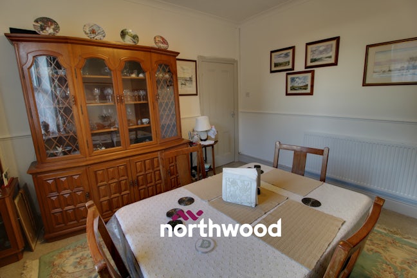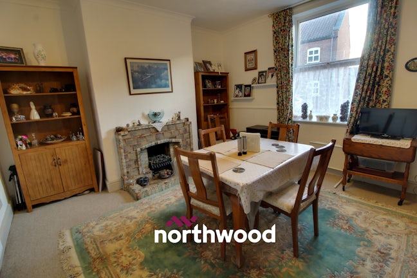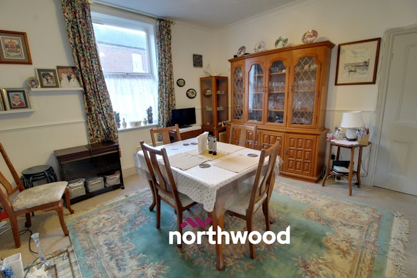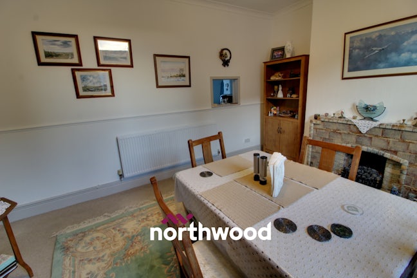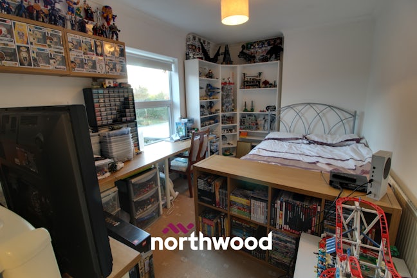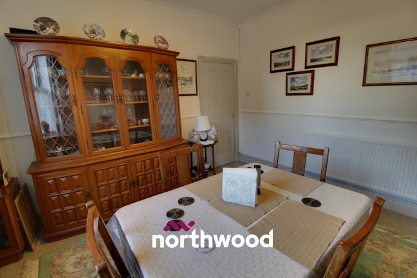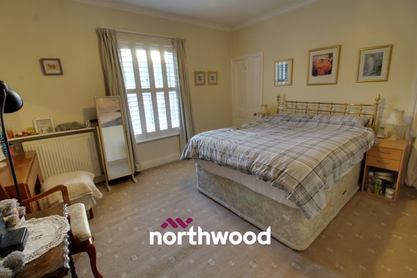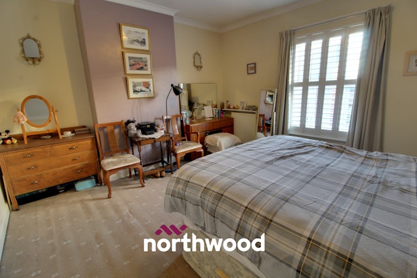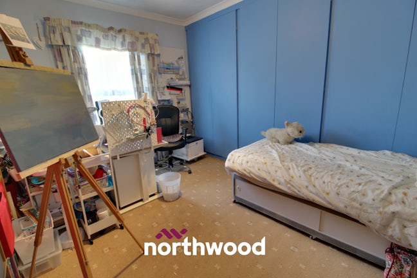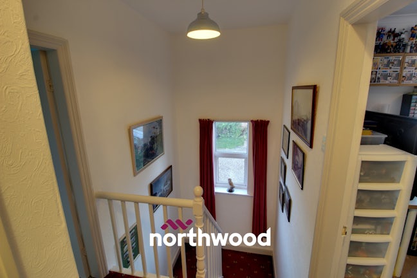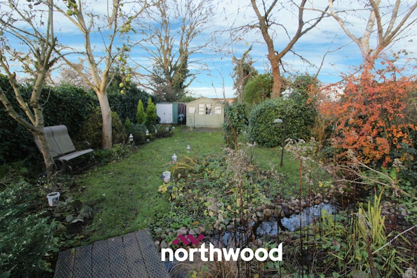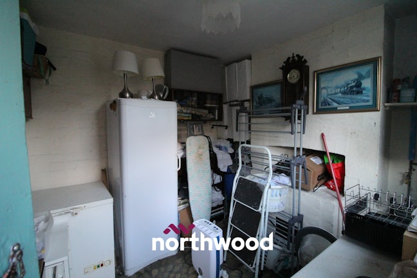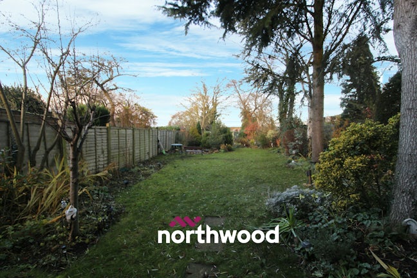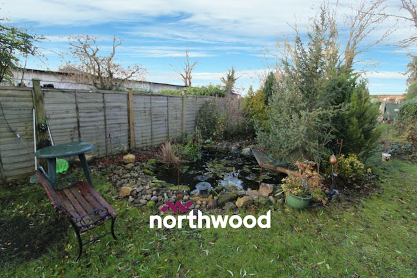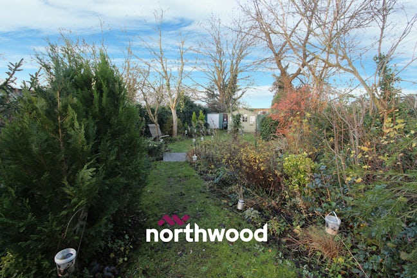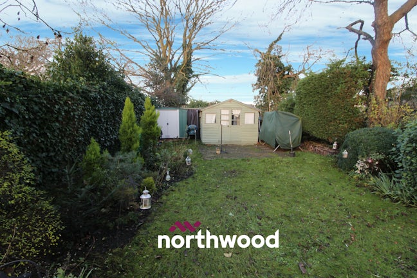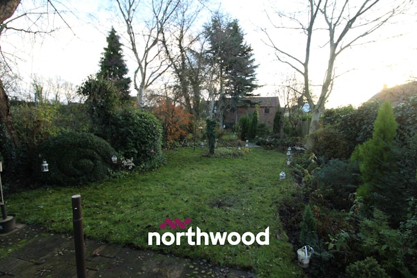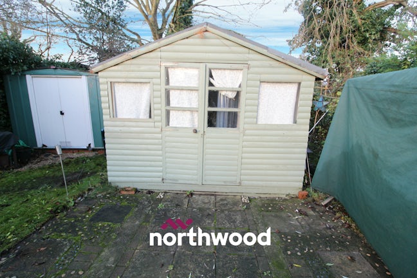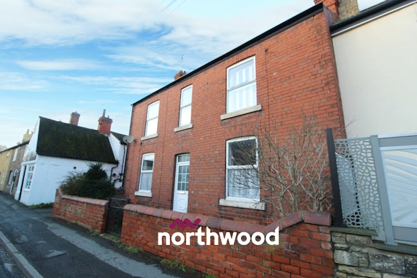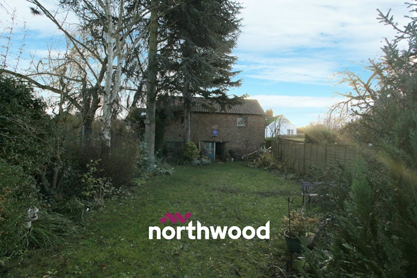High Street Hatfield,
Doncaster,
DN7
- 5 High Street, Hatfield, Doncaster,
South Yorkshire, DN7 6RS - 01302 279196
- hatfield@northwooduk.com
Features
- Character Property with potential
- Stunning Rear Garden with pond and stream
- Beautiful Double Height Barn
- Central Village Location
- Pantry and Wash Room
- Potting Shed and Outside Toilet
- Two Large Reception Room
- Stylish Kitchen with Serving Hatch
- Timeless Four Piece Bathroom
- Outstanding Amenities & Transport Links
- Council Tax Band: D
Description
Tenure: Freehold
***SITUATED ON A LARGE PLOT*** This UNIQUE THREE DOUBLE BEDROOM CHARACTER Property oozes Charm and Features in an abundance! HAVING TWO LARGE RECEPTION ROOMS.
Having a BEAUTIFUL DOUBLE HEIGHT BARN, A COURTYARD WITH GARDEN TOILET and POTTING SHED! There is stunning rear garden with pond and stream with feature bridge over the running water, summerhouse and shed ! Central to the village centre with AMPLE PARKING. POTENTIAL TO DEVELOP THE BARN OR WORK FROM HOME!
EPC rating: D. Council tax band: D, Tenure: Freehold,
Entrance Hallway
Accessed via a uPVC d/g with obscure glass panelling to top half, fitted carpet, ornate coving to the ceiling, built in shoe cupboard, power point and radiator.
Sitting Room
3.86m (12′8″) x 3.96m (12′12″)
Having a fitted carpet, front facing uPVC d/g window, ornate coving to ceiling, feature chimney breast, wooden fire surround on marble effect hearth housing a gas fire, radiator and power points.
Dining Room
3.96m (12′12″) x 4.39m (14′5″)
Having a fitted carpet, front facing uPVC d/g window, high ceilings with coving, feature chimney breast with original tiled fire place, dado rail, ample power points and radiator. Plenty of room for large table and chairs for formal diners.
Kitchen
2.69m (8′10″) x 3.25m (10′8″)
Having vinyl flooring, rear facing uPVC d/g window and door with obscure glass panel to top half. Timeless and classic farmhouse kitchen with cream wall and base units, co-ordinating work tops, recess for cooker, partial tiling to walls, two display cabinets with lighting, ample power points, integrated fridge, one and half bowl composite sink and drainer.
Pantry
Step down onto a tiled floor, rear racing netted window, shelved out with power and light. Ideal to keep your wine cool!
Stairs and Landing
Feature split level staircase with wooden banister, fitted carpet and rear facing uPVC d/g window. Landing has feature step and power socket.
Bedroom One
3.96m (12′12″) x 4.42m (14′6″)
Having a fitted carpet and front facing uPVC d/g window, coving to ceiling, radiator and ample power points. Having a walk in wardrobe with front facing window, shelved out with light.
Bedroom Two
3.35m (10′12″) x 3.99m (13′1″)
Having a fitted carpet, front facing uPVC d/g window, coving to the ceiling, radiator and ample power points.
Bedroom Three
2.72m (8′11″) x 4.11m (13′6″)
Having a fitted carpet, rear facing uPVC d/g window, radiator and power points.
Bathroom
Lino to floor, rear facing uPVC d/g window, deep feature shaped bath with taps to the middle and hand held shower fitment, double walk in shower cubicle with electric shower, WC and wash hand basin with furniture beneath and mirror and shaving point and radiator.
Washroom
2.74m (8′12″) x 3.12m (10′3″)
Accessed from external wooden door, this useful additional room has provision for washer, dryer, belfast sink and taps, wall mounted gas combi boiler and rear facing uPVC d/g Window. This room is part of the property and could be accessed internally with a few modifications subject to building regulations.
Exterior
The front has brick built wall and gate and garden path leading to the front door. The rear has a shared access road leading to pebbled courtyard, providing ample parking. There is a garden toilet and potting shed. You will also find a beautiful double height barn offering masses of potential with garage and space above. If you go through the barn you will find a hidden gem of a secret tranquil garden, having a variety of tree's and shrubbery with various seating area's, pond, water feature creating a beautiful stream with a feature bridge over the water, summerhouse which is ideal of star gazing and shed. This special place is ideal for entertaining and spotting wild life!
Disclaimer
35 Main Street, Hatfield, Doncaster, DN7 6RS. Disclaimer These details are intended to give a fair description only and their accuracy cannot be guaranteed nor are any floor plans (if included) exactly to scale. These details do not constitute part of any offer or contract and are not to be relied upon as statements of representation or fact. Intended purchasers are advised to recheck all measurements before committing to any expense and to verify the legal title of the property from their legal representative. Any contents shown in the images contained within these particulars will not be included in the sale unless otherwise stated or following individual negotiations with the vendor. Northwood have not tested any apparatus, equipment, fixtures or services so cannot confirm that they are in working order and the property is sold on this basis.
Related Properties




