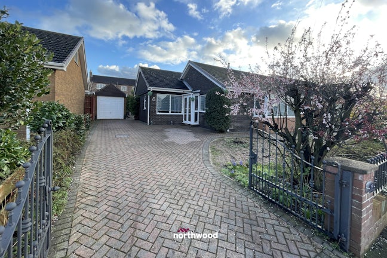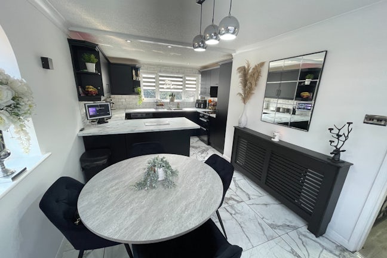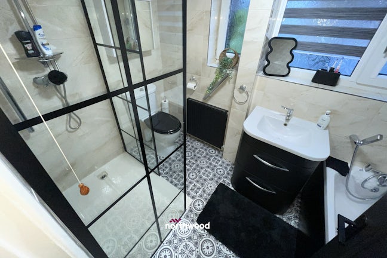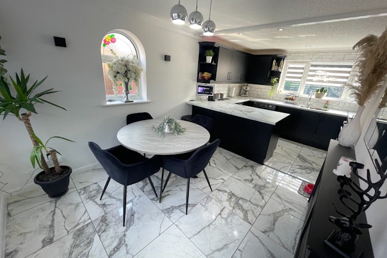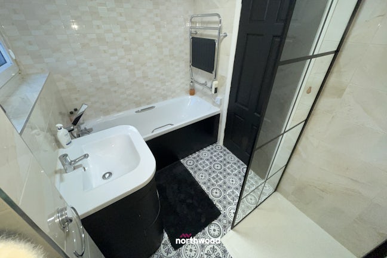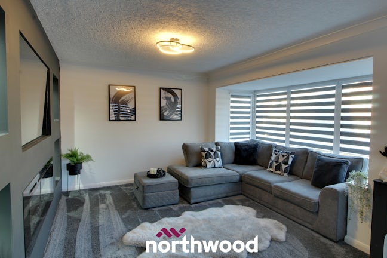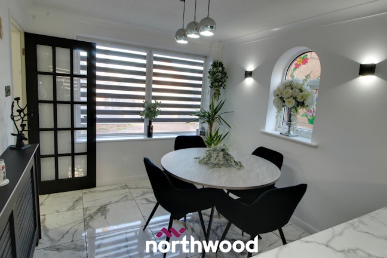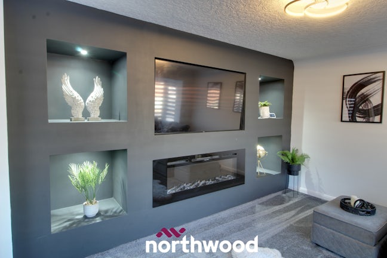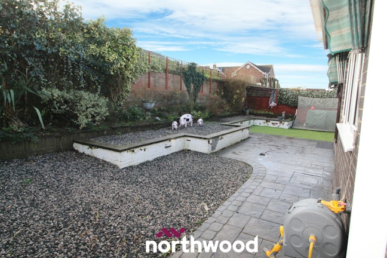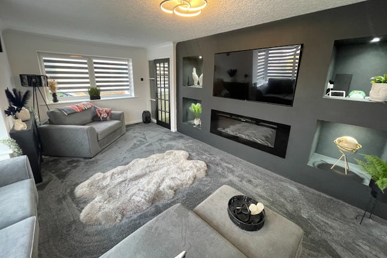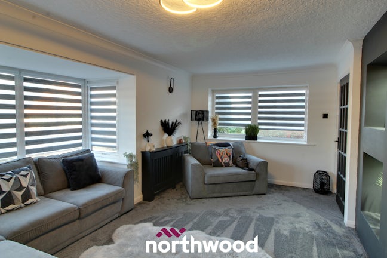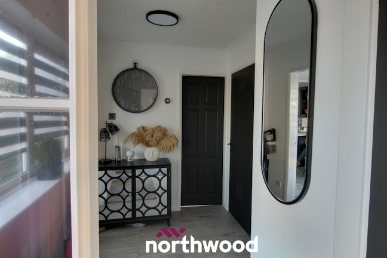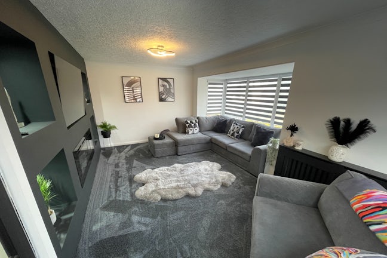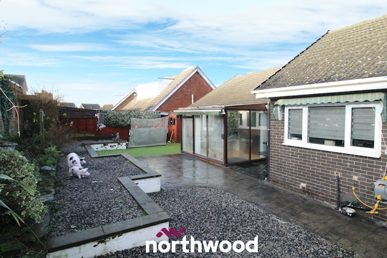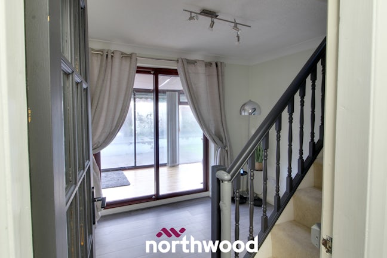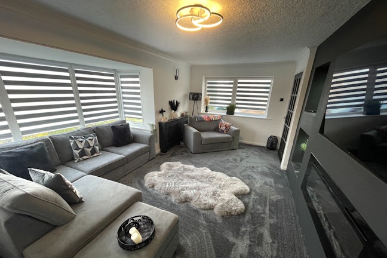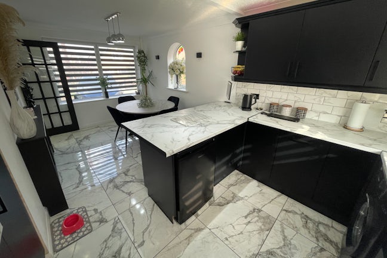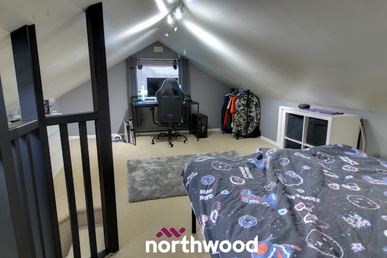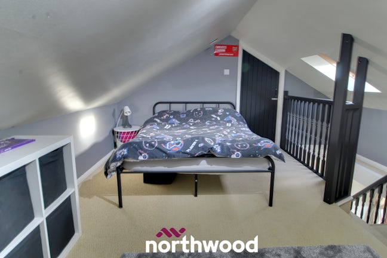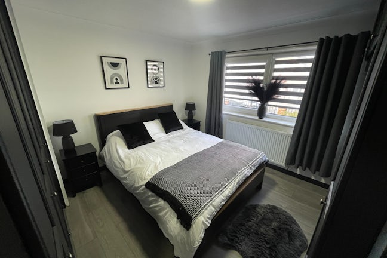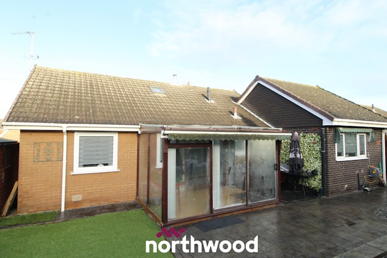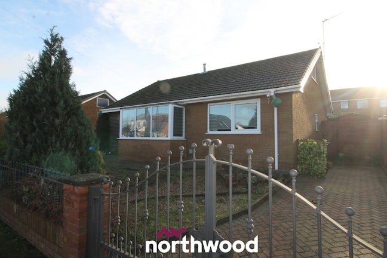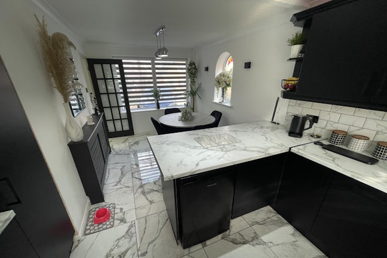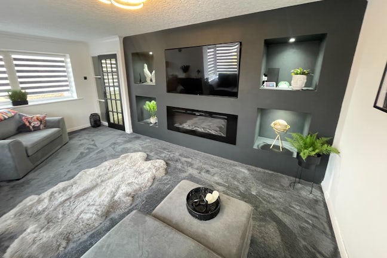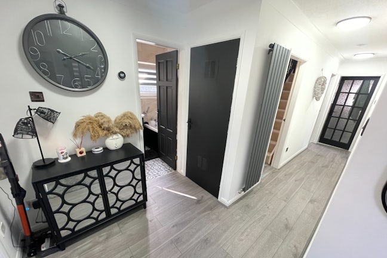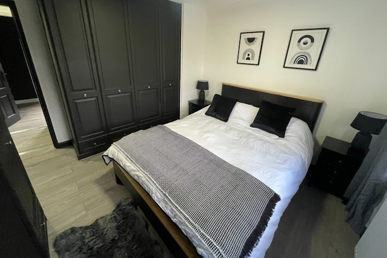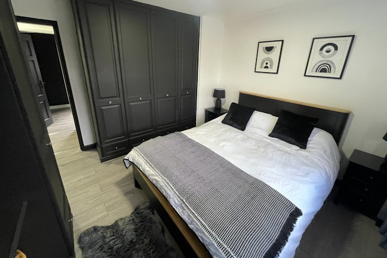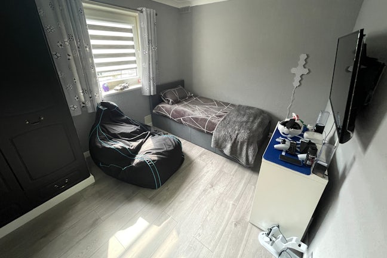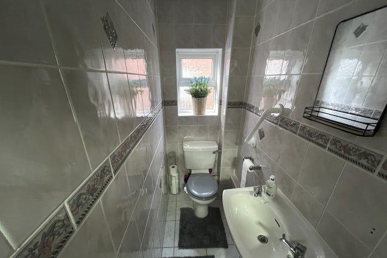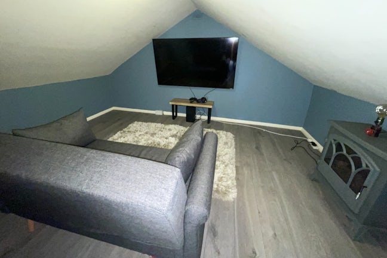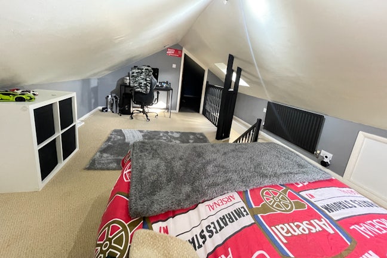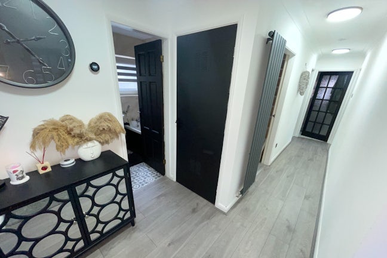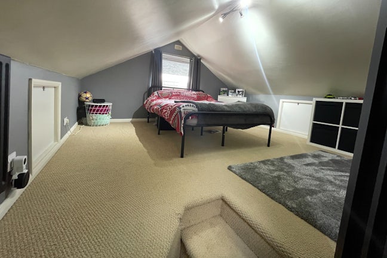Norman Drive Hatfield,
Doncaster,
DN7
- 5 High Street, Hatfield, Doncaster,
South Yorkshire, DN7 6RS - 01302 279196
- hatfield@northwooduk.com
Features
- IMPRESSIVE MEDIA WALL
- LOW MAINTENANCE GARDEN
- BEAUTIFULLY DECORATED THROUGHOUT
- ACTRACTIVE FAMILY BATHROOM
- AMPLE PARKING WITHDOUBLE DRIVEWAY
- SEPARATE GARAGE
- KITCHEN DINER THAT HAS THE WOW FACTOR
- THIRD BEDROOM LEADING TO CONSERVATORY
- STUNNING 3 BEDROOM DETACHED BUNGALOW
- HIDDEN SEPARATE GEM
- Council Tax Band: C
Description
Tenure: Freehold
An exceptional example of a three/four bedroom detached bungalow. This property has been beautifully refurbished by its current owners to a high standard and boasts some fantastic modern features that make it a true one off. This is a rare opportunity to acquire a substantial property nestled in the most highly sought after location of Hatfield.
This Family home boasts a generous ground floor layout featuring a hallway leading to a striking newly designed kitchen/diner, a spacious living room complemented by an impressive media wall, There is a fully equipped family bathroom, a further WC, 3 bedrooms which the third leads to the conservatory,
The third bedroom has a stairway leading to two further rooms which is quirky as one leads to the other little hidden gem.
The garden has excellent potential with not one but two driveways accommodating ample parking space incorporating a separate garage with lighting and electrics. The rear is enclosed being a real suntrap and is on the SOUTH!
This property is close to all local amenities, excellent transport links that puts Hatfield firmly on the map for being the village that has it all.....
EPC rating: D. Council tax band: C, Tenure: Freehold,
Porch
Access via entrance porch laminate flooring, uPVC double glazed door with attractive gold leading, reasonably new fascia board, soffit and guttering.
Lounge
3.52m (11′7″) x 5.46m (17′11″)
Newly fitted carpet, front facing uPVC double glazed bay window, side facing uPVC double glazed window, media wall incorparating eclectic fire and tv mount with inserts, coving, fitted blinds, radiator with cover and ample power points.
Kitchen/Diner
5.62m (18′5″) x 2.74m (8′12″)
Marble effect tiled floor to both the kitchen and dining area, partially tiled walls, front and rear facing uPVC windows with fitted blinds, side facing arched obscure glass window, Kitchen is fitted out with new black wall and base units with complimentary work surfaces, stainless steel one and a half bowl with mixer tap, oven with electric hob and extractor fan, coving to the ceiling, spotlights, radiator with cover and ample power points.
Entrance Hall
uPVC door with obscure glass panelling to enter, laminate flooring, coving to the ceiling, radiator, and power points.
Bedroom One
3.48m (11′5″) x 3.51m (11′6″)
Laminate flooring, front facing uPVC double glazed window with fitted blind, built in black double wardrobes, bed side tables and dressing table, radiator and ample power points.
Bedroom Two
2.73m (8′11″) x 3.48m (11′5″)
Laminate flooring, rear facing uPVC double glazed window with blind, coving to the ceiling, radiator, built in double wardrobe and ample power points.
Bedroom Three
2.73m (8′11″) x 2.69m (8′10″)
Giving rise to the attic room, laminate flooring, sliding double patio doors to the conservatory, coving to the ceiling, radiator and ample power points.
Conservatory
Laminate flooring, wall to wall glass all the way round and power points.
Bathroom
Fully tiles walls and floor, rear facing double glazed uPVC obscure glass windows with blinds, shower cubicle with hand held shower, modern glass panel surround, wash hand basin with underneath storage, WC, heated towel rail and radiator.
WC
WC to connect bedroom 1 and 2, side facing obscure uPVC double glazed window, fully tiled floor and walls, fitted wash hand basin, and WC.
Attic room/Bedroom
12.60m (41′4″) x 17.50m (57′5″)
Light and airy converted room, perfect for a bedroom, fitted carpet, side facing window, leading to a another hidden gem of a room/Snug/playroom/office.
Outside
The front is a double driveway with wrought iron gates, well stocked front garden, shaped blocked paving and single garage. To the rear, this is fully enclosed and south facing with ornate imprinted patterned concrete. There are outside taps two awnings, shed to the side, two sided access patio area, artificial grass area and raised well stocked flower beds.
Disclaimer
Norman Drive - Disclaimer These details are intended to give a fair description only and their accuracy cannot be guaranteed nor are any floor plans (if included) exactly to scale. These details do not constitute part of any offer or contract and are not to be relied upon as statements of representation or fact. Intended purchasers are advised to recheck all measurements before committing to any expense and to verify the legal title of the property from their legal representative. Any contents shown in the images contained within these particulars will not be included in the sale unless otherwise stated or following individual negotiations with the vendor. Northwood have not tested any apparatus, equipment, fixtures or services so cannot confirm that they are in working order and the property is sold on this basis
Related Properties




