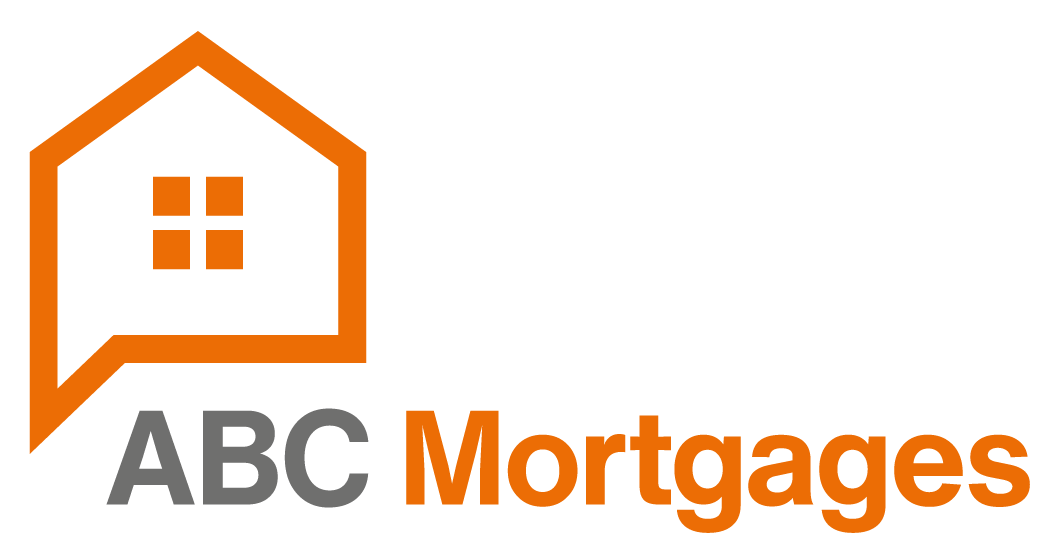Foxglove Road Langney,
Eastbourne,
BN23
- 81-83 South Street,
Eastbourne, BN21 4LR - 01323 744544
- eastbourne.salesleads@northwooduk.com
Features
- Three-bedroom, mid-terraced house
- Popular Langney location
- Garden office/workshop
- Close to schools, shops and amenities
- Driveway
- Council Tax Band: B
Description
Tenure: Freehold
Northwood are delighted to welcome to market this beautiful three-bedroom terraced house in the popular Langney area of Eastbourne.
Accommodation comprises living room, kitchen-diner, downstairs cloakroom, three-bedrooms and bathroom with shower over bath.
Further benefits include enclosed porch, gas central heating, double-glazing throughout, driveway with bin storage area, modern neutral décor and brick and timber garden office/workshop.
Located adjacent to Shinewater Lake Nature Reserve with beautiful walks around the lake, access to the cuckoo trail and children's play facilities, walking distance to a variety of local schools for all ages as well as local shops and amenities, a few minutes drive from Langney shopping centre and the Lottbridge Drove Retail Park and with easy access to the A27, this lovely home is perfectly located for family life.
Council Tax Band: B £1879
Please view our immersive virtual tour (provided free of charge to all vendors) to fully appreciate this fantastic property: https://tour.giraffe360.com/e0d2ccf5b64844b899c306138a3749a2/
Mobile Phone Coverage and Broadband speeds can be checked on the Ofcom website: https://checker.ofcom.org.uk/
EPC rating: Unknown. Council tax band: B, Domestic rates: £1879, Tenure: Freehold,
Driveway
Block-paved driveway with space for a car and a bin storage area
Porch
1.19m (3′11″) x 2.14m (7′0″)
Enclosed brick porch with uPVC double-glazed front door, slate tiled flooring and two built-in storage cupboards
Entrance Hall
1.81m (5′11″) x 4.51m (14′10″)
Carpeted with built-in cupboard for coats and shoes, stairs to upper floor and access to all ground floor rooms
Living Room
3.75m (12′4″) x 4.08m (13′5″)
Good-sized living room, carpeted with inset spotlights and uPVC double-glazed window to front aspect
Downstairs Cloakroom
0.90m (2′11″) x 1.69m (5′7″)
Wood effect laminate flooring with uPVC double-glazed window to rear aspect and white suite comprising basin and WC
Kitchen/Diner
3.32m (10′11″) x 4.97m (16′4″)
Open-plan kitchen-diner with stone tiled floor, wood-effect laminate cabinets, dark grey laminate worksurfaces, built-in eye-level double oven, breakfast bar, gas hob, uPVC double-glazed windows and French doors to rear aspect overlooking garden and space for washing machine, fridge-freezer and dining table and chairs
Landing
1.80m (5′11″) x 2.63m (8′8″)
T-shaped landing, carpeted with built-in storage cupboard and airing cupboard, loft access and doors to all upstairs rooms
Bedroom One
3.23m (10′7″) x 3.86m (12′8″)
Large double-bedroom, carpeted with uPVC double-glazed window to front aspect affording views of the South Downs
Bedroom Two
3.21m (10′6″) x 3.33m (10′11″)
Good-sized double-bedroom, carpeted with built-in wardrobe and uPVC double-glazed window to rear aspect overlooking garden
Bedroom Three
2.68m (8′10″) x 2.73m (8′11″)
Single bedroom, carpeted with uPVC double-glazed window to front aspect and views of the South Downs
Bathroom
1.68m (5′6″) x 2.01m (6′7″)
Modern bathroom, tiled in white with uPVC double-glazed window to rear aspect and white suite comprising basin with unit under, WC and jacuzzi bath with shower over
Rear Garden
Triple-level garden with covered block-paved patio area, lawn and raised block-paved area with brick barbecue, rear gate access and office/workshop
Garden Office/Workshop
2.78m (9′1″) x 3.62m (11′11″)
Sturdy brick and timber construction with uPVC double-glazed window to side aspect, light and power. Currently used as a workshop/storage but could easily be converted to a home office






































