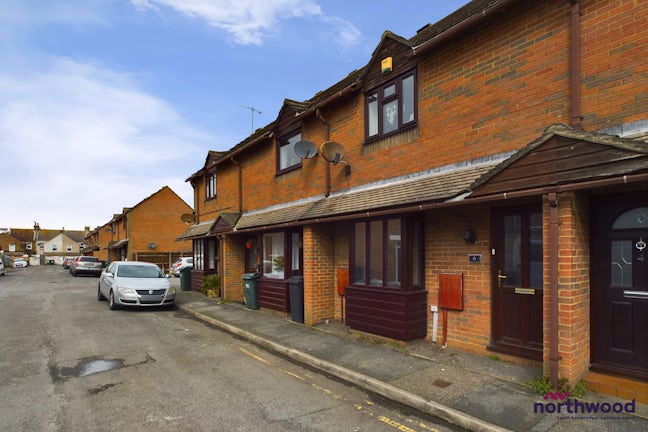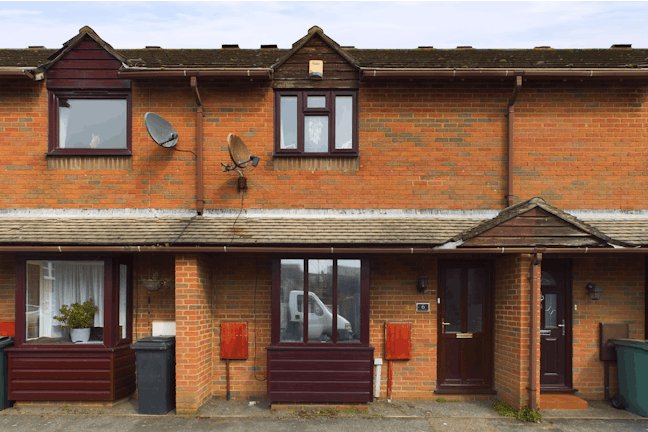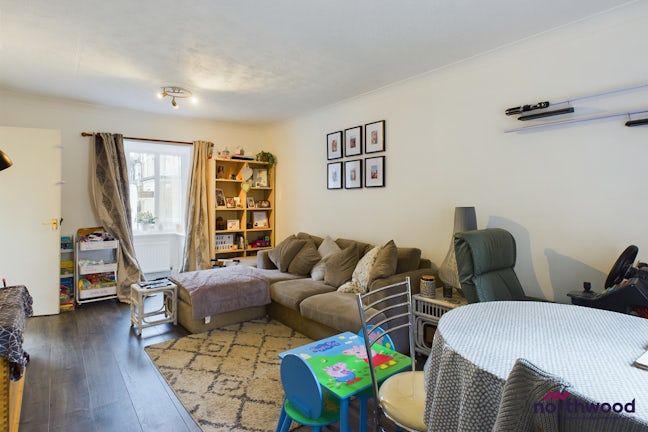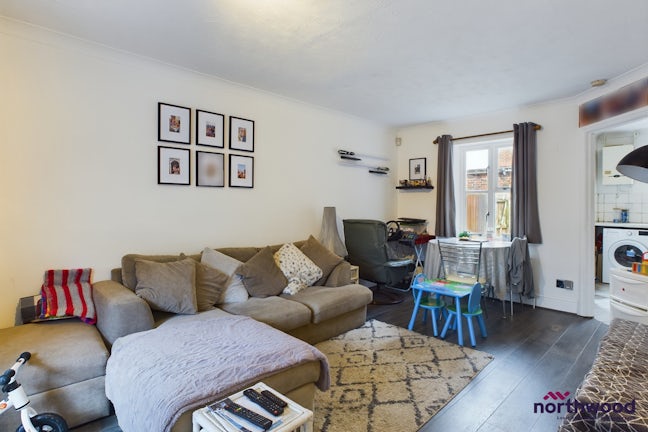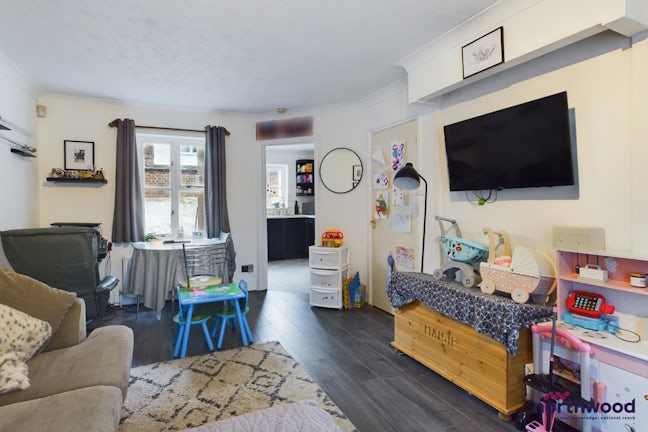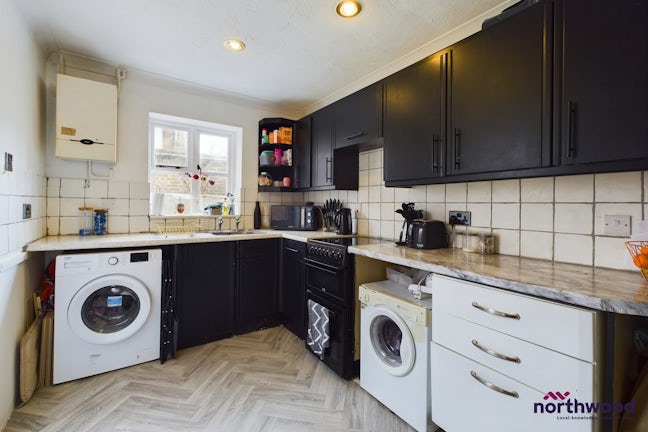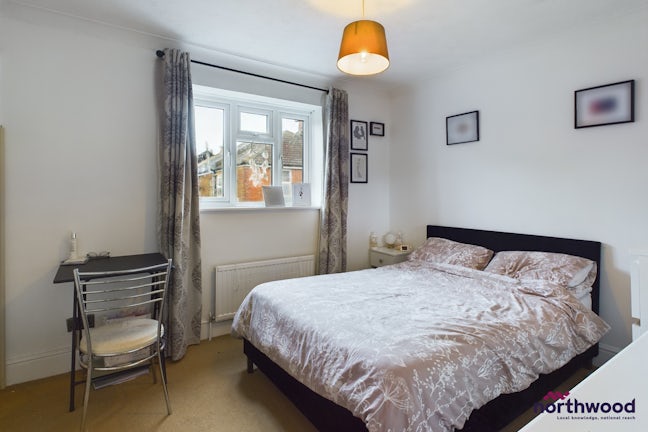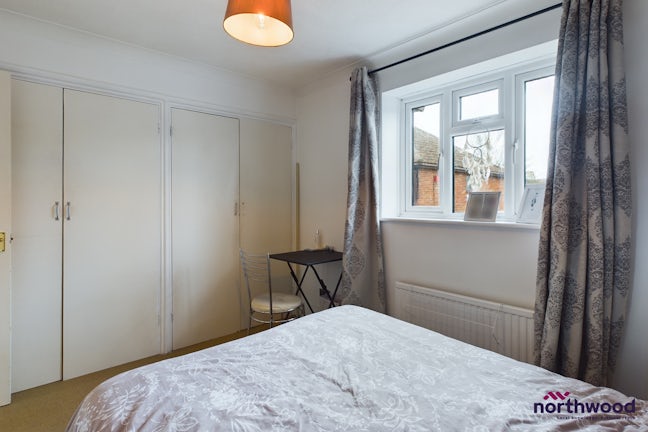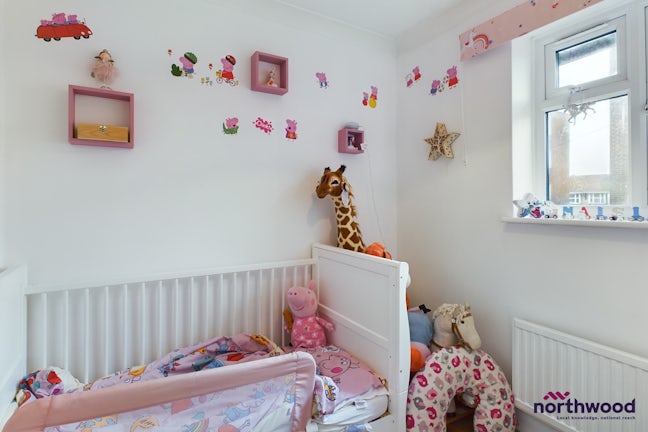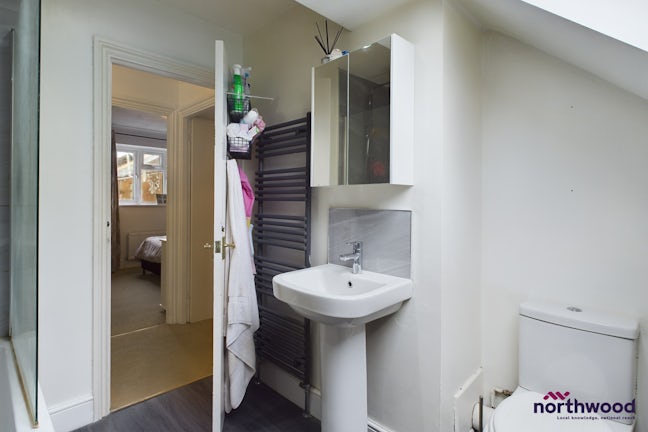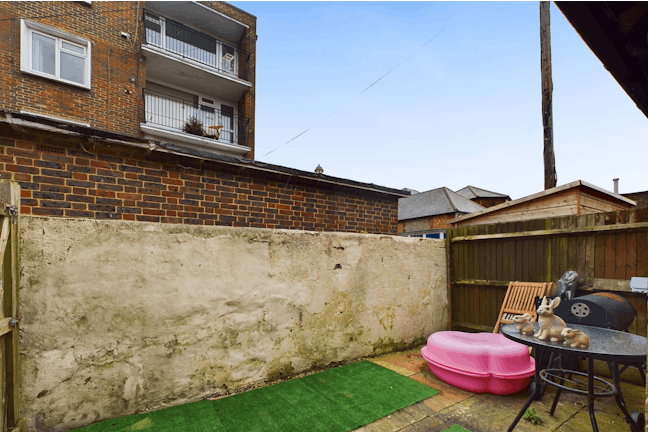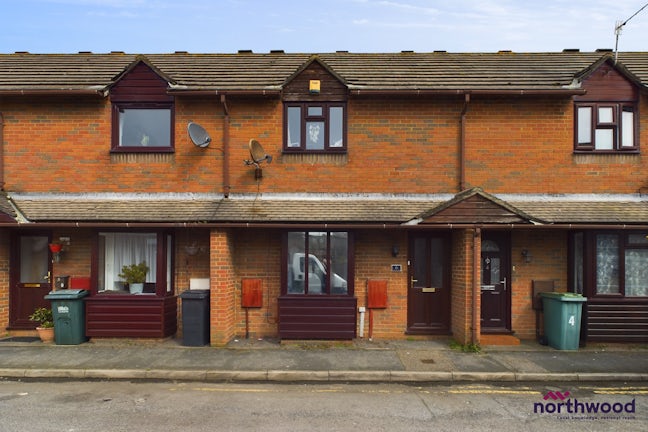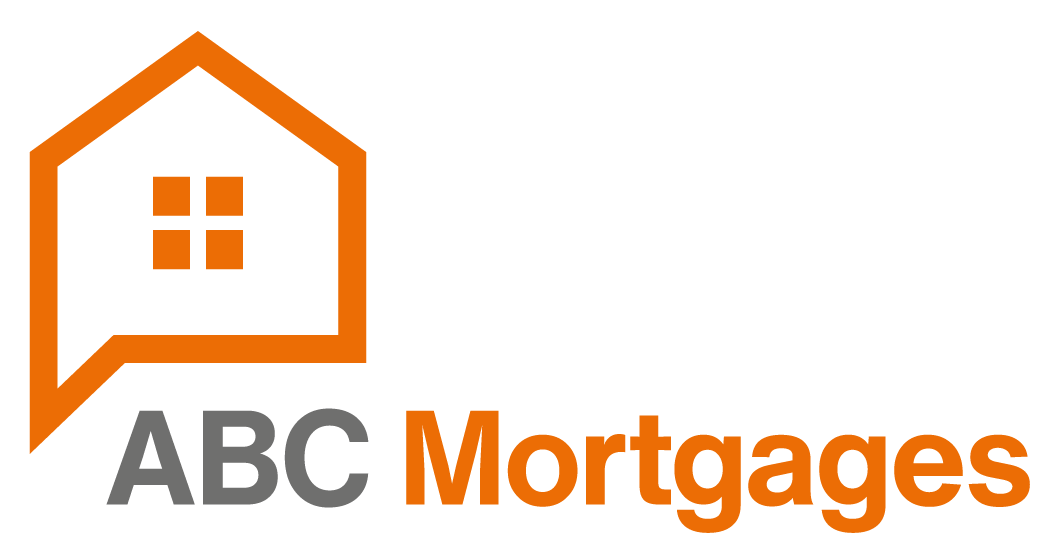Springfield Road Eastbourne,
BN22
- 81-83 South Street,
Eastbourne, BN21 4LR - 01323 744544
- eastbourne.salesleads@northwooduk.com
Features
- Two-bedroom, terraced house
- Walking distance from town centre and seafront
- Private courtyard garden
- Allocated parking
- Quiet cul-de-sac
- Council Tax Band: B
Description
Tenure: Freehold
Northwood are delighted to welcome to market this cosy, two-bedroom terraced house in central Eastbourne.
Accommodation comprises: dual aspect lounge/diner, fitted kitchen, two bedrooms and bathroom with shower over bath.
Further benefits include gas central heating, double-glazing, private courtyard garden and allocated parking space
Located just off Eastbourne town centre, minutes from the Redoubt Fortress on Eastbourne's fabulous Victorian seafront, this cosy two-bedroom house is close to local shops and amenities as well as being just a short walk from the town centre and train station.
Please view our immersive virtual tour (provided free of charge to all vendors) to fully appreciate this fantastic property: https://tour.giraffe360.com/6f2fb61ee8ce43e287284ef48fbfed89/
Mobile Phone Coverage and Broadband speeds can be checked on the Ofcom website: https://checker.ofcom.org.uk/
Council Tax Band B: £1795
EPC rating: D. Council tax band: B, Domestic rates: £1795, Tenure: Freehold,
Hallway
0.91m (2′12″) x 1.19m (3′11″)
Carpeted entrance hall with access to stairs and lounge/diner
Lounge/diner
3.40m (11′2″) x 5.33m (17′6″)
Dual aspect lounge/diner, carpeted with uPVC double-glazed bay window to front aspect, radiator, under-stairs storage, wooden-framed double-glazed window to rear aspect, space for sofas and dining table, and door to kitchen
Kitchen
2.36m (7′9″) x 3.79m (12′5″)
Fitted kitchen with herringbone, wood-effect vinyl flooring, wooden-framed double-glazed window to rear aspect, black units with white marble-effect laminate worktops, gas boiler, space/plumbing for washing machine, tumble dryer, freestanding oven and fridge-freezer, and uPVC double-glazed door to rear courtyard garden
Bedroom One
2.99m (9′10″) x 3.38m (11′1″)
Double bedroom, carpeted with uPVC double-glazed window to front aspect, radiator and two built-in wardrobes
Bedroom Two
1.83m (6′0″) x 2.25m (7′5″)
Single bedroom, carpeted with uPVC double-glazed window to rear aspect, radiator and built-in wardrobe
Bathroom
1.91m (6′3″) x 2.58m (8′6″)
Good-sized bathroom with wood-effect vinyl flooring, Velux double-glazed window to rear aspect, heated towel rail, eaves storage and white suite comprising basin, WC and bath with shower screen and rainfall shower over
Courtyard garden
Private rear courtyard garden, paved with rear access gate and enough space for a barbecue outdoor furniture
Parking
The property benefits from a single allocated parking space however by mutual consent with neighbours, two spaces are available nose-to-tail

