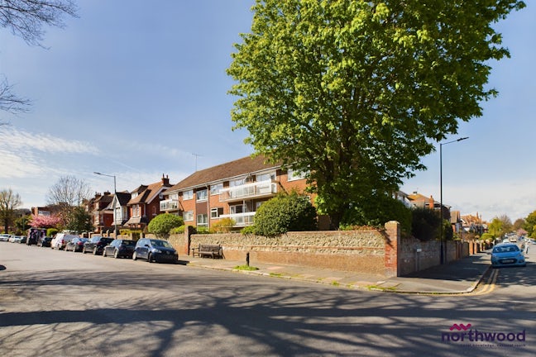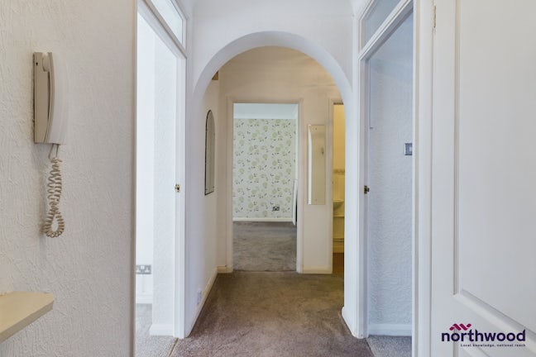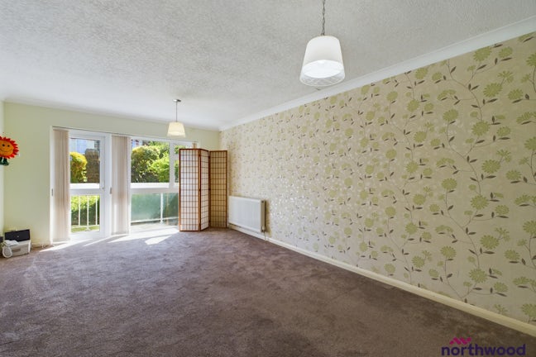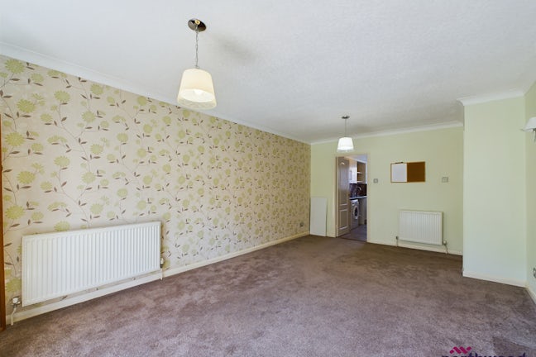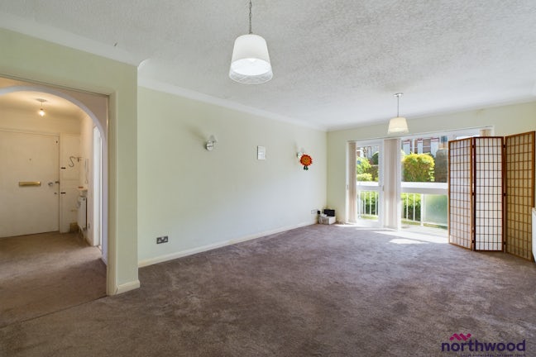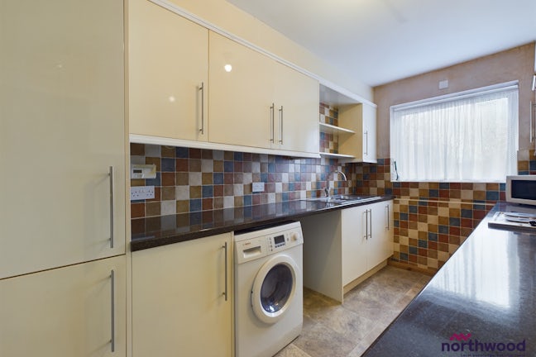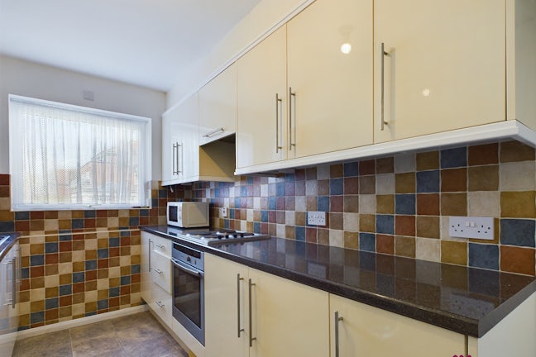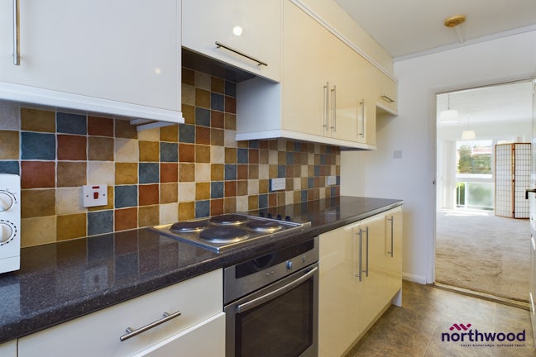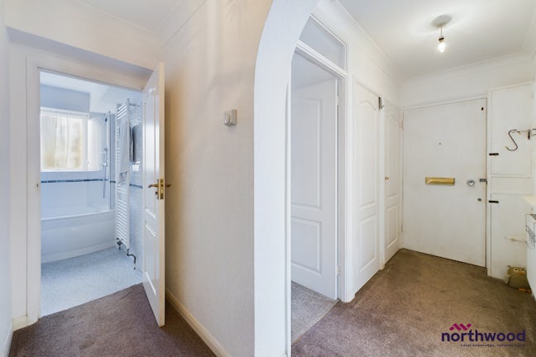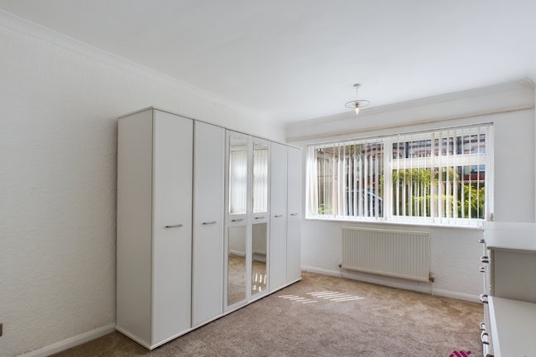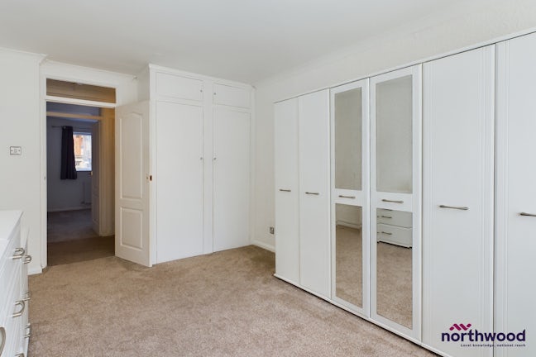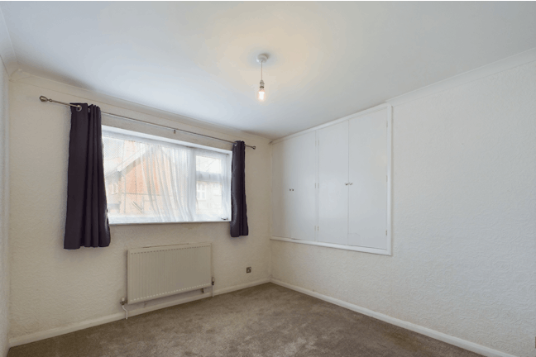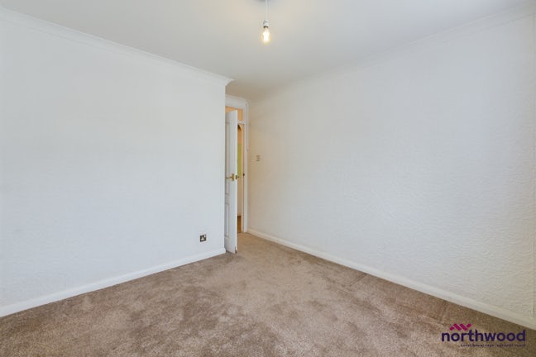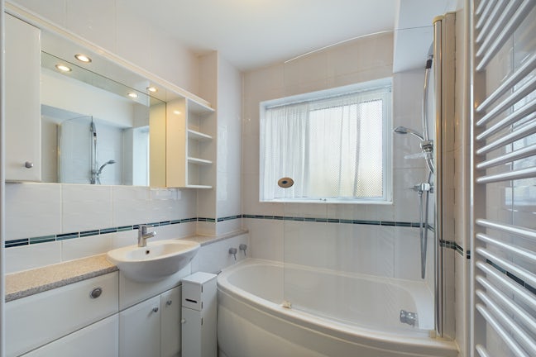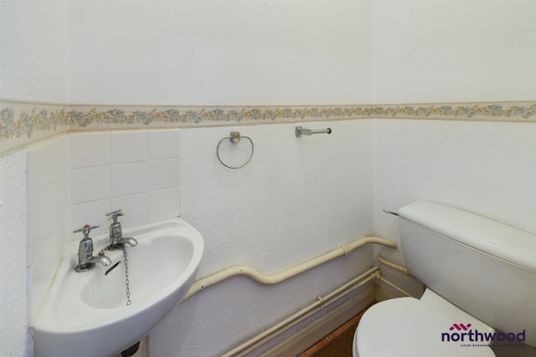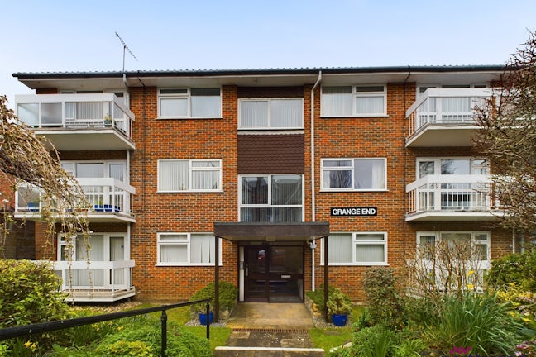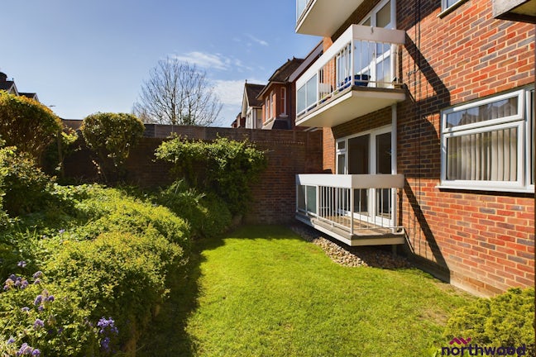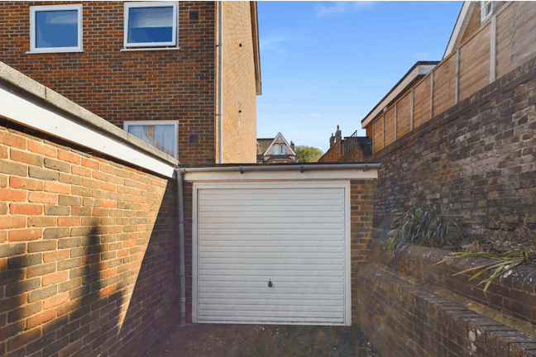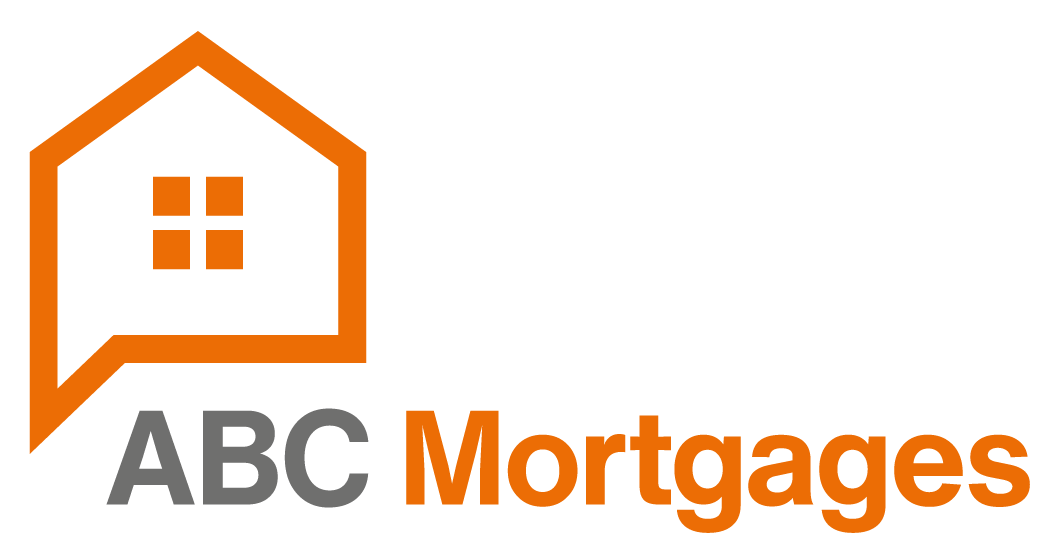Grange Road Meads,
Eastbourne,
BN21
- 81-83 South Street,
Eastbourne, BN21 4LR - 01323 744544
- eastbourne.salesleads@northwooduk.com
Features
- CHAIN FREE
- Two bedroom, ground floor apartment
- Sought after Meads location
- Balcony
- Plenty of built-in storage
- Garage
- Council Tax Band: C
Description
Tenure: Share of Freehold
Northwood are delighted to welcome to market this fantastic two-bedroom, ground-floor apartment in the much sought-after Meads area of Eastbourne.
Accommodation comprises: large lounge/diner, modern fitted kitchen, two double bedrooms with built-in wardrobes, cloakroom, bathroom with shower over bath.
Further benefits include ample built-in storage, gas central heating, double-glazing, secure entry phone, balcony and garage en-bloc.
Located one road inland from Eastbourne's fabulous Victorian seafront, this spacious apartment is a few minutes from the beach and beautiful Western Lawns and just a short walk from the theatres, town centre and train station.
Please view our immersive virtual tour (provided free of charge to all vendors) to fully appreciate this fantastic property: https://tour.giraffe360.com/1646e421ebac4801853a82038c3c4300/
Mobile Phone Coverage and Broadband speeds can be checked on the Ofcom website: https://checker.ofcom.org.uk/
Council Tax Band C: £2148
Share of Freehold
Ground Rent: £0
Service Charge: £1538.34
EPC rating: Unknown. Council tax band: C, Domestic rates: £2148, Tenure: Share of freehold, Annual service charge: £1538.34,
Entrance Hall
1.19m (3′11″) x 3.74m (12′3″)
L-shaped entrance hall, carpeted with radiator, entry phone, decorative arch, post box and two built-in storage cupboards
Bedroom One
3.04m (9′12″) x 4.62m (15′2″)
Large double bedroom, carpeted with uPVC double-glazing to front aspect, radiator and two built-in wardrobes
Bedroom Two
3.02m (9′11″) x 3.16m (10′4″)
Good-sized double bedroom, carpeted with uPVC double-glazing to rear aspect, radiator and two built-in wardrobes
Cloakroom
0.83m (2′9″) x 1.49m (4′11″)
Tiled in white with cork flooring, radiator and white suite comprising WC and basin
Bathroom
1.85m (6′1″) x 1.88m (6′2″)
Tiled in white with uPVC double-glazing to rear aspect, heated towel rail, downlit mirror and white suite comprising basin, WC and bath with glass screen and shower over
Living Room
3.66m (12′0″) x 5.94m (19′6″)
Large living room with space for sofas and dining table, carpeted with two radiators and uPVC double-glazed windows and door to balcony
Kitchen
2.16m (7′1″) x 3.78m (12′5″)
Modern fitted kitchen with uPVC double-glazed window to rear aspect, tiled floor, cream units with dark-brown marble-effect laminate worktop, built-under electric oven and hob, integrated cooker hood and space/plumbing for washing machine, fridge-freezer and dishwasher
Balcony
1.00m (3′3″) x 3.16m (10′4″)
Sunny balcony off lounge with views over the communal greenery to the front of the property
Garage
Garage en-bloc to rear of property with up and over door
Parking
Two visitors spaces for residents guests and free on street parking available

