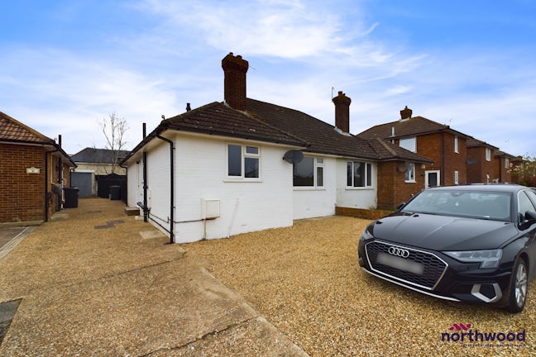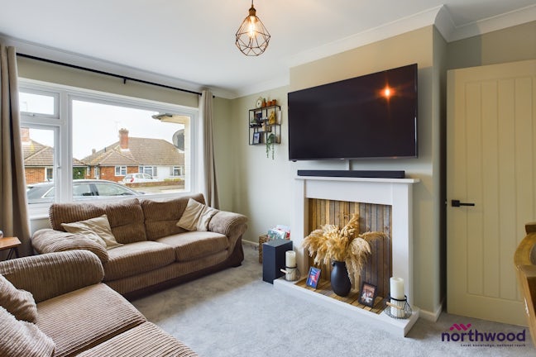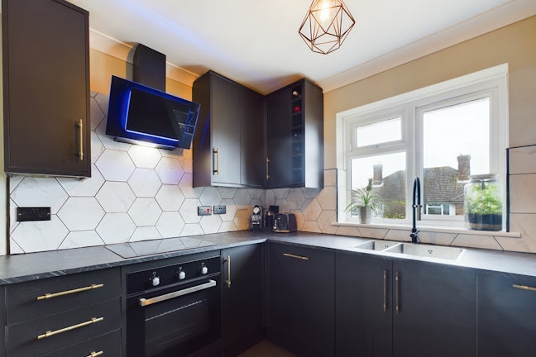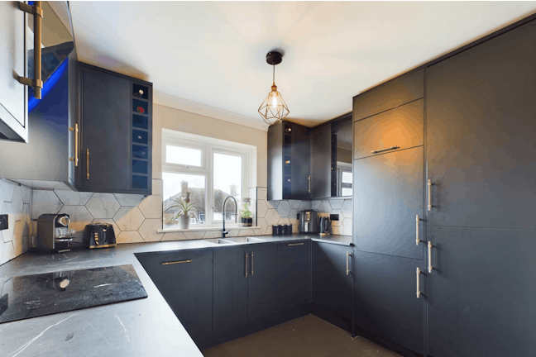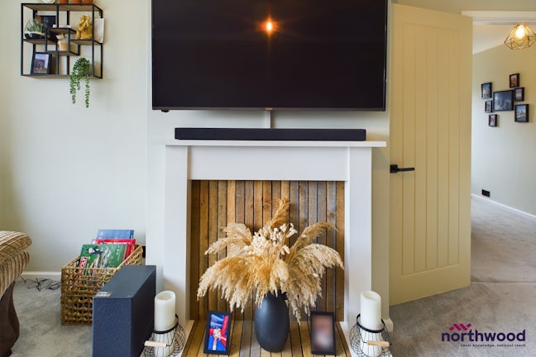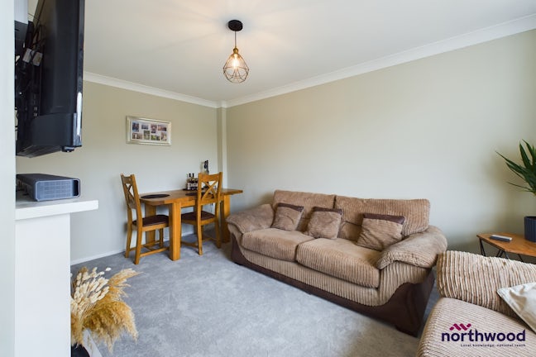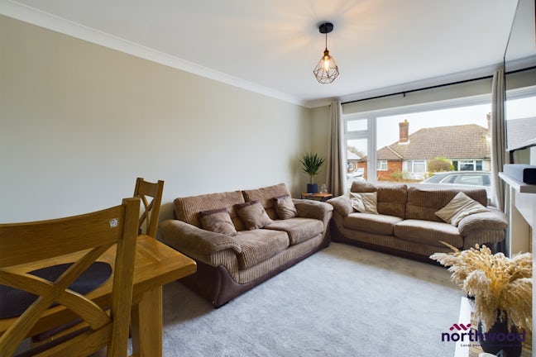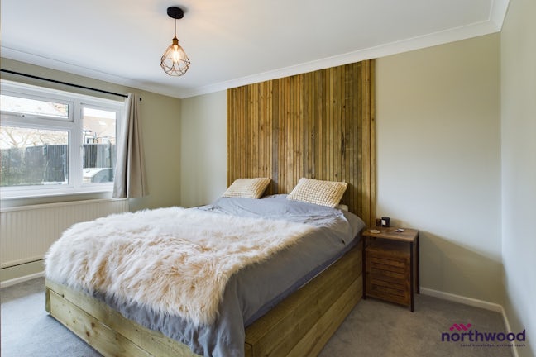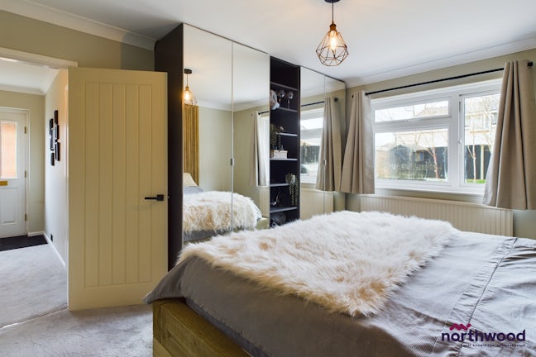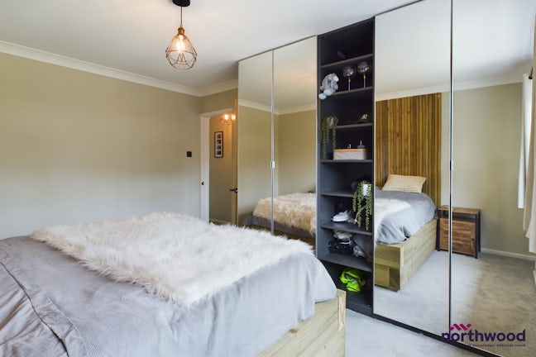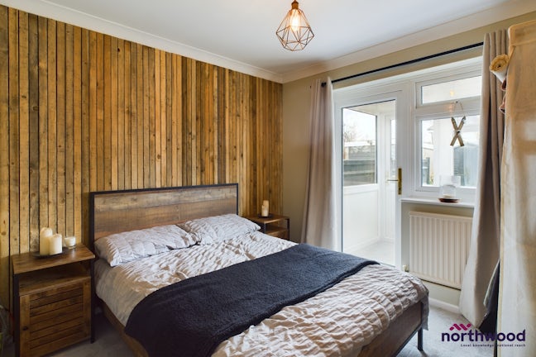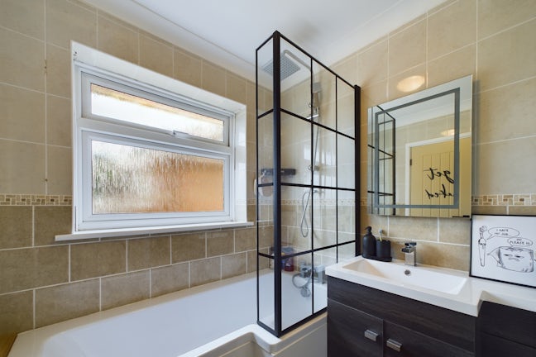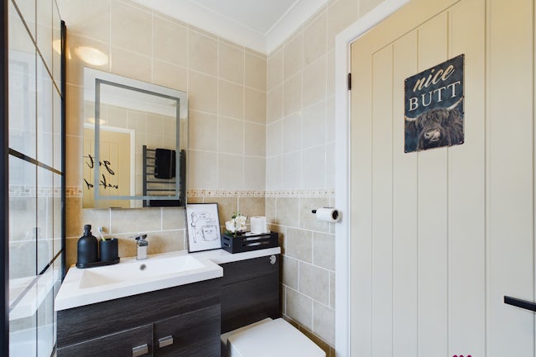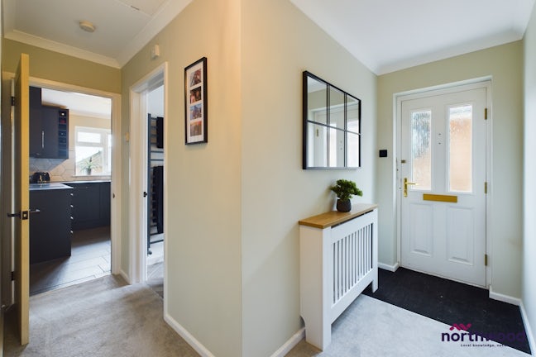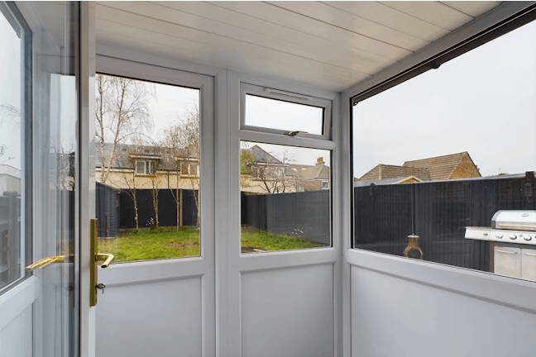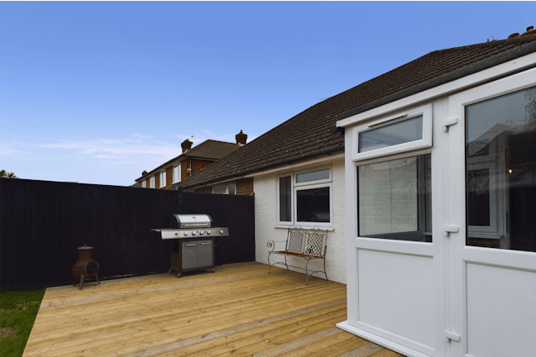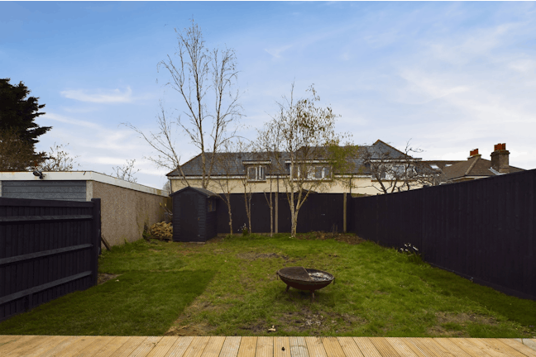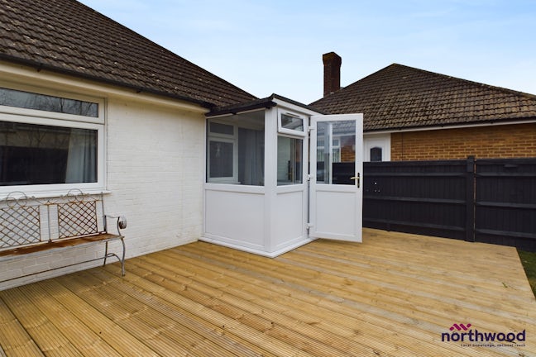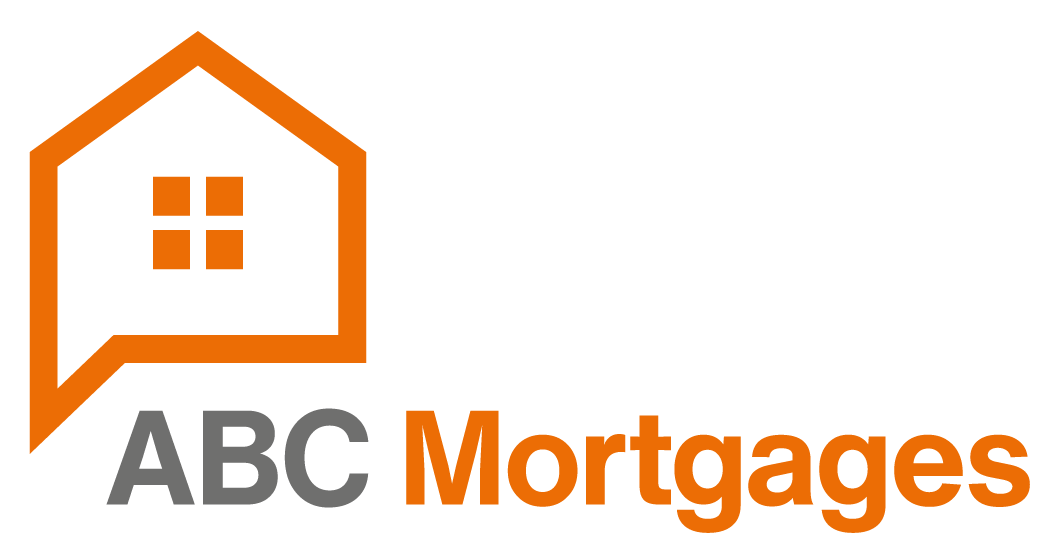Battle Crescent Hailsham,
BN27
- 81-83 South Street,
Eastbourne, BN21 4LR - 01323 744544
- eastbourne.salesleads@northwooduk.com
Features
- Two-bedroom, semi-detached bungalow
- Quiet, town centre cul-de-sac
- Driveway with space for two cars
- Renovated to high standard
- Large rear garden
- Council Tax Band: C
Description
Tenure: Freehold
Northwood are delighted to welcome to market this fantastic two-bedroom, semi-detached bungalow in the heart of Hailsham.
Accommodation comprises: good-sized living room, modern fitted kitchen with integrated appliances, two double bedrooms, garden room and bathroom with shower over bath,
Further benefits include large private rear garden, double-glazing throughout and drive with space for two cars
Located just off Hailsham town centre at the end of a quiet cul-de-sac bordered by open fields, just a short walk from supermarkets and local shops and amenities, this stunning property has been renovated to an exceptionally high standard and needs to be seen to be believed.
Please view our immersive virtual tour (provided free of charge to all vendors) to fully appreciate this fantastic property: https://tour.giraffe360.com/2c85c67aa92e40fa8d31d3fddd780ae6/
Mobile Phone Coverage and Broadband speeds can be checked on the Ofcom website: https://checker.ofcom.org.uk/
Council Tax Band C: £2208
EPC rating: C. Council tax band: C, Domestic rates: £2208, Tenure: Freehold,
Driveway and approach
Located at the end of a quiet cul-de-sac, there's a gravel driveway with space for two cars in front of the property and a shared, paved drive leading to the front door
Entrance Hall
2.07m (6′9″) x 3.00m (9′10″)
L-shaped entrance hall, carpeted with radiator and doors to all ground floor rooms
Living Room
3.33m (10′11″) x 4.56m (14′12″)
Good-sized living room, carpeted with uPVC double-glazing to front aspect, feature fireplace and plenty of space for sofas and dining table
Kitchen
2.96m (9′9″) x 2.97m (9′9″)
Brand new fitted kitchen with slate tiled floor, uPVC double-glazing to front aspect, black wall and base units, black marble-effect laminate worksurfaces, white hexagonal wall tiles, contemporary illuminated cooker hood over induction hob and built-under electric oven with integrated dishwasher, washing machine and fridge-freezer
Bathroom
1.97m (6′6″) x 2.01m (6′7″)
Contemporary bathroom, tiled floor to ceiling with wood effect flooring and uPVC double-glazing to side aspect, built-in airing cupboard and modern white suite comprising P-shaped bath with rainfall shower over and charcoal vanity unit housing basin and WC
Bedroom One
3.32m (10′11″) x 4.06m (13′4″)
Large double bedroom, carpeted with radiator and uPVC double-glazing to rear aspect overlooking garden
Bedroom Two
3.01m (9′11″) x 3.02m (9′11″)
Double bedroom, carpeted with radiator and uPVC double-glazing to rear aspect leading to garden room
Garden Room
1.43m (4′8″) x 1.83m (6′0″)
uPVC double-glazed garden room, carpeted with access to bedroom two and the rear deck
Rear Garden
Large, private rear garden, mostly laid to lawn with expansive decking against the property and side access gate

