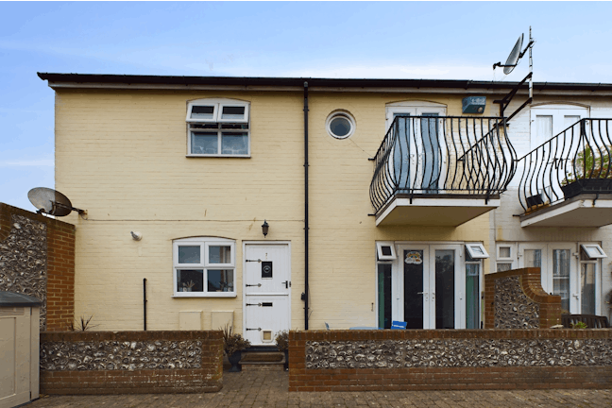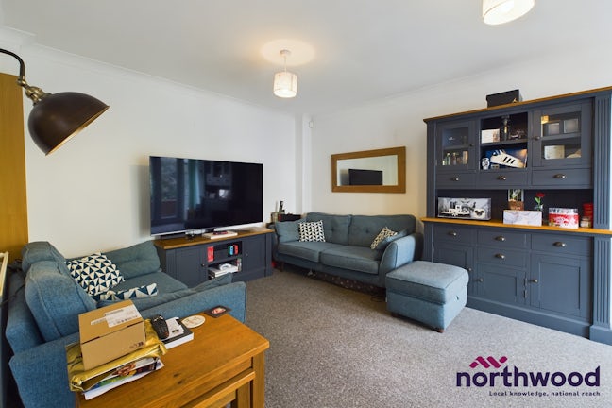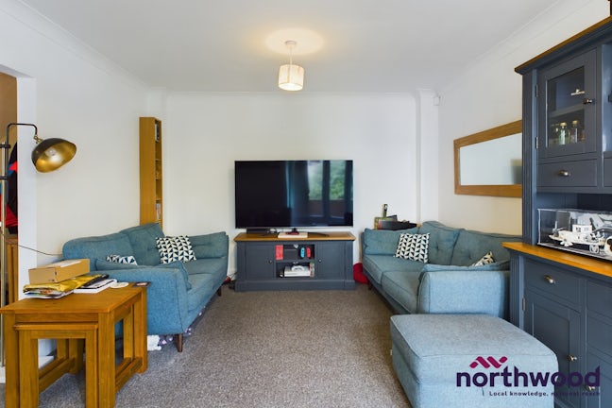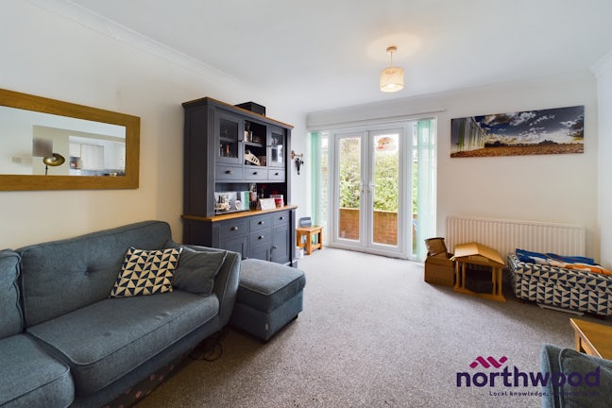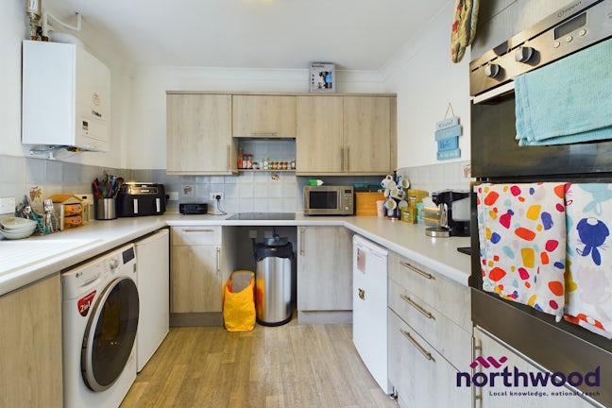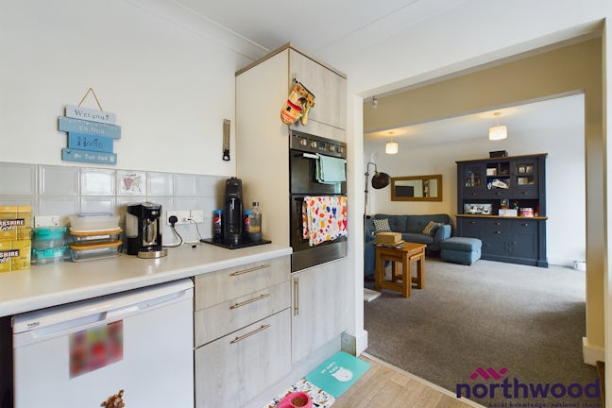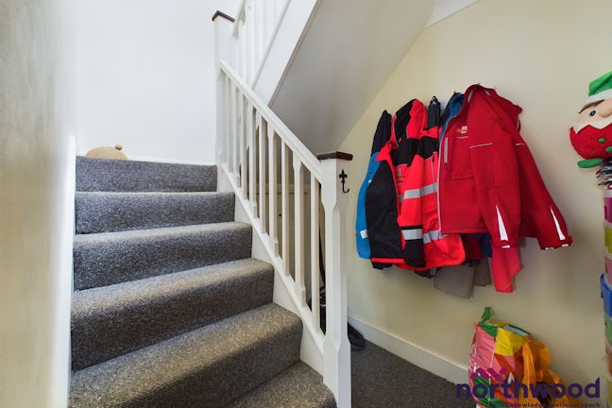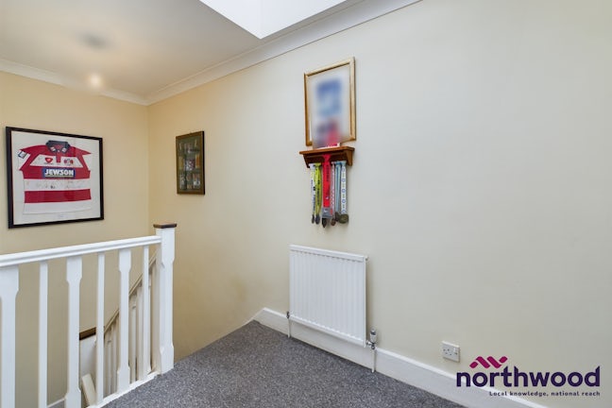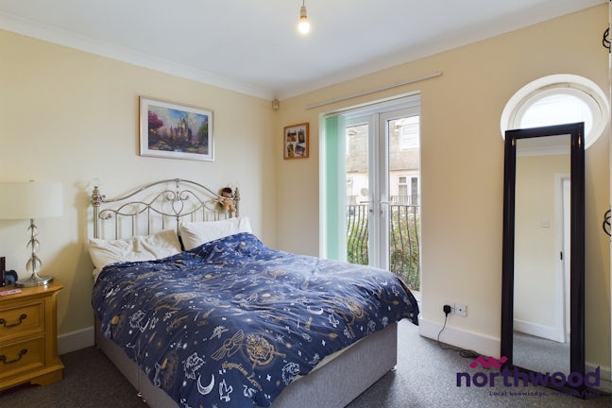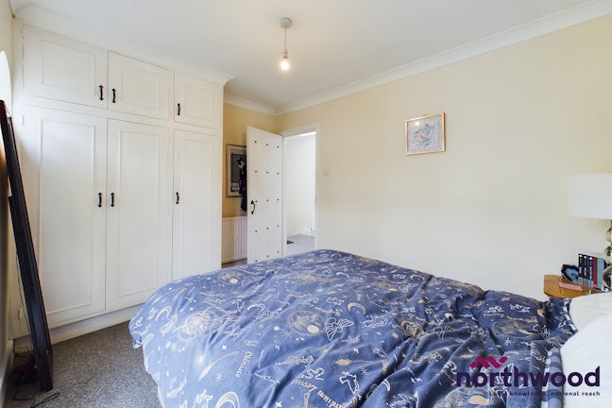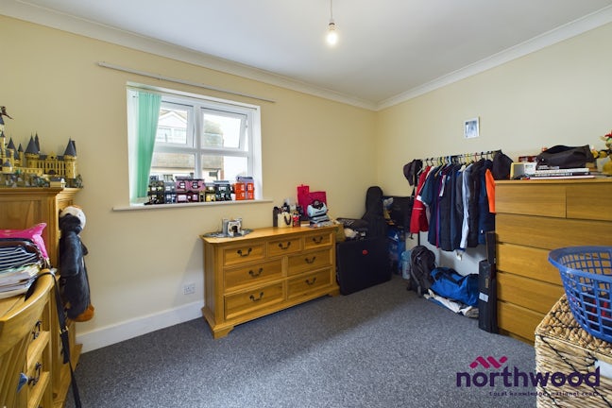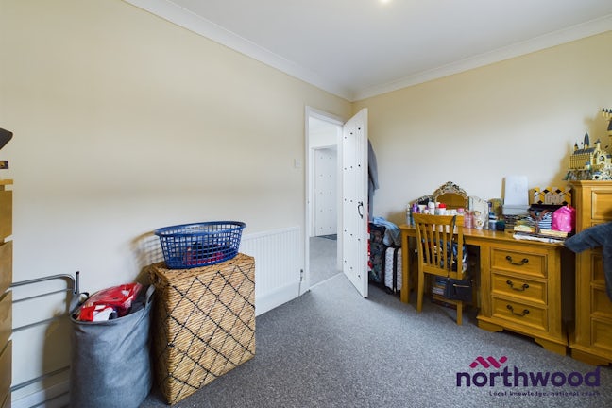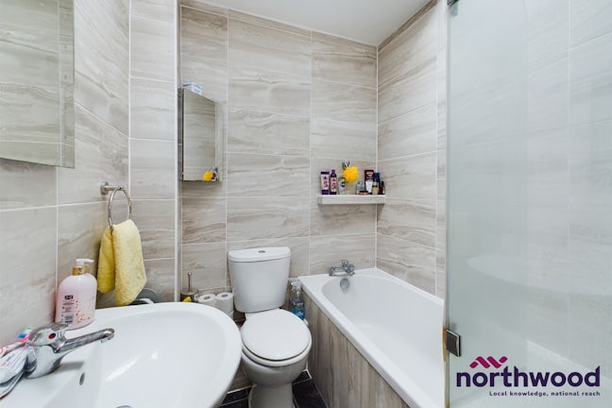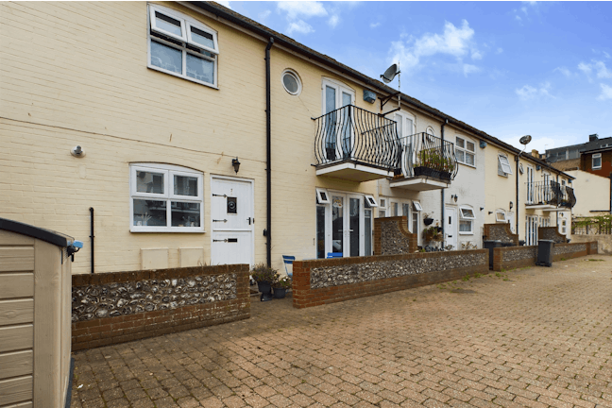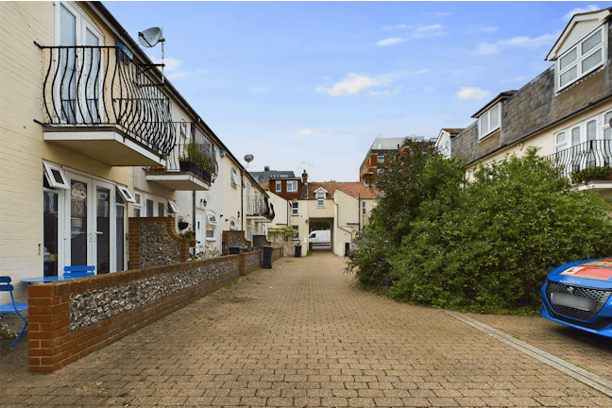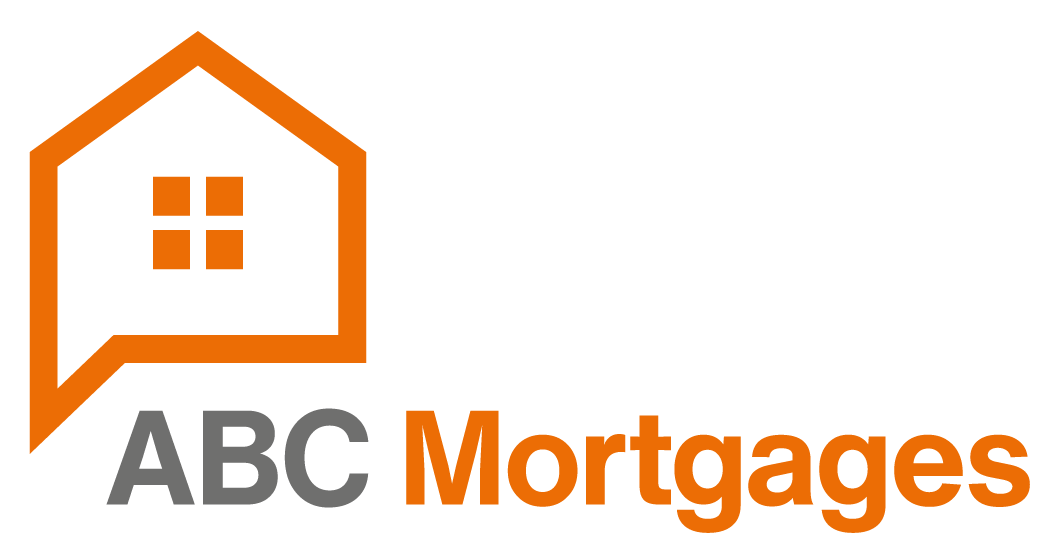Eton Mews Eastbourne,
BN21
- 81-83 South Street,
Eastbourne, BN21 4LR - 01323 744544
- eastbourne.salesleads@northwooduk.com
Features
- CHAIN FREE
- Two-bedroom Mews House
- Town Centre Location
- End of terrace
- Double-glazed throughout
- Balcony
- Council Tax Band: C
Description
Tenure: Freehold
Northwood are delighted to welcome to market, CHAIN FREE, this lovely, double-fronted, two-bedroom, end of terrace mews house just off Eastbourne town centre.
Accommodation comprises: good-sized lounge, fitted kitchen, two double bedrooms and bathroom with shower over bath.
Further benefits include double-glazing throughout, gas central heating, skylight and balcony.
Located just north of the town centre, within walking distance of the train station, shops and seafront, this cosy mews house is ideally placed for those who want quiet living in the heart of the Eastbourne.
Please view our immersive virtual tour (provided free of charge to all vendors) to fully appreciate this lovely home: https://tour.giraffe360.com/e118e7ad1205465eb9ad72899e75d3b1/
Mobile Phone Coverage and Broadband speeds can be checked on the Ofcom website: https://checker.ofcom.org.uk/
Council Tax Band C: £2148
EPC rating: D. Council tax band: C, Domestic rates: £2148, Tenure: Freehold,
Living Room
3.58m (11′9″) x 4.61m (15′1″)
Good sized living room, carpeted with radiator and uPVC double-glazed French doors to front aspect, opening on to small court yard
Kitchen
2.63m (8′8″) x 2.84m (9′4″)
Modern fitted kitchen with wood-effect vinyl floor, uPVC double-glazed window to front aspect, gas- fitted boiler, wood-effect laminate cabinets, black glass electric hob with integrated cooker hood over, eye-level double oven and space/ plumbing for washing machine
Landing
1.73m (5′8″) x 2.39m (7′10″)
Good sized landing, filled with natural light from skylight, carpeted with radiator and doors to all first floor rooms
Bedroom One
2.70m (8′10″) x 3.55m (11′8″)
Double bedroom, carpeted with radiator, built-in wardrobes, porthole window and uPVC double-glazed French doors to front aspect balcony
Balcony
Balcony overlooking mews with space for bistro table and chairs
Bedroom Two
2.65m (8′8″) x 3.85m (12′8″)
Double bedroom, carpeted with radiator and uPVC double-glazed window to front aspect
Bathroom
1.68m (5′6″) x 1.71m (5′7″)
Modern bathroom with white suite comprising basin, WC and bath with shower over

