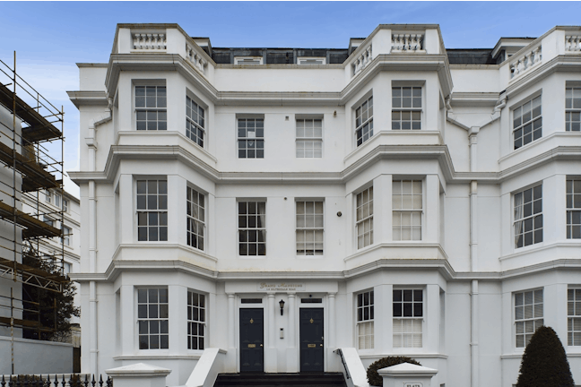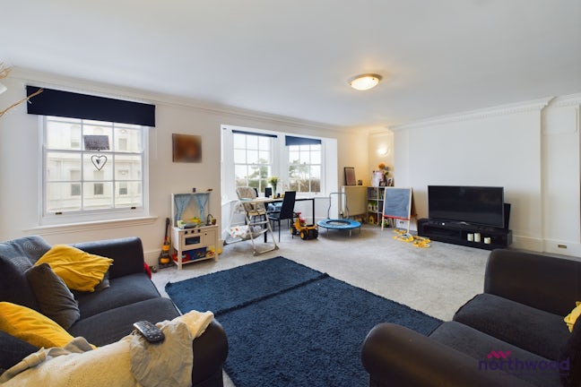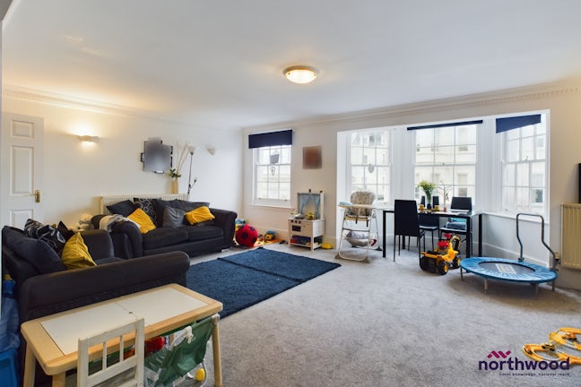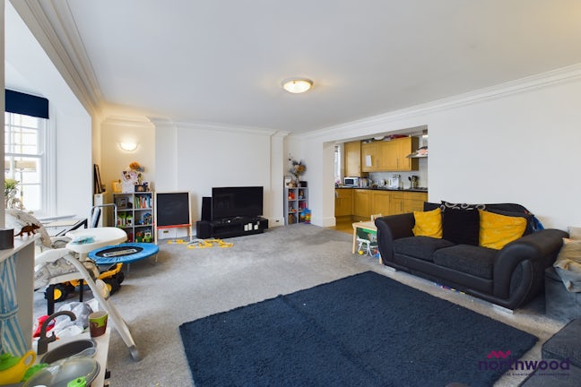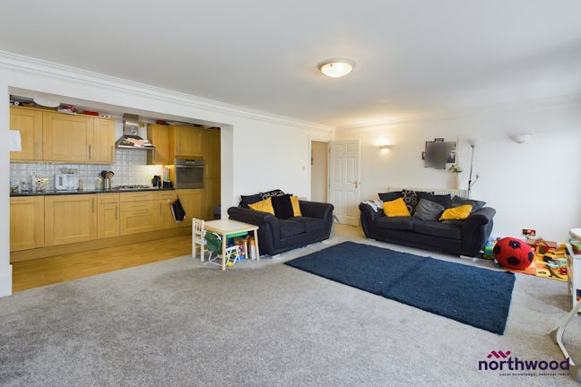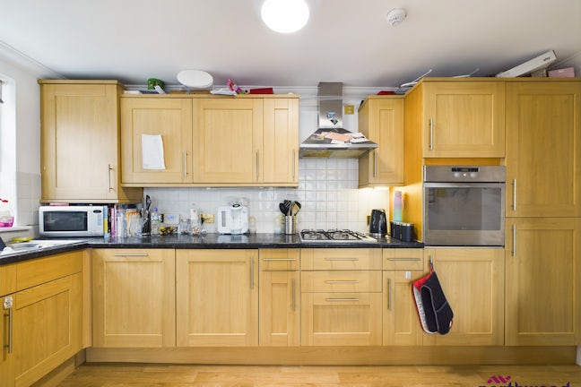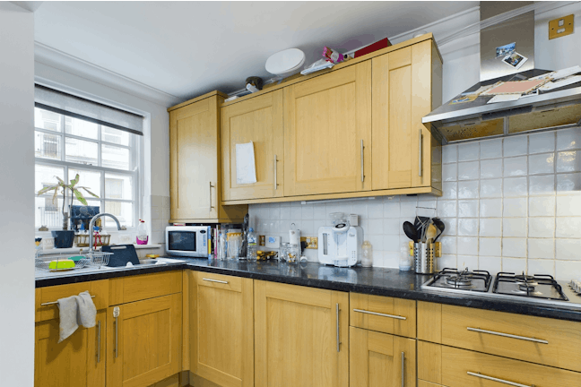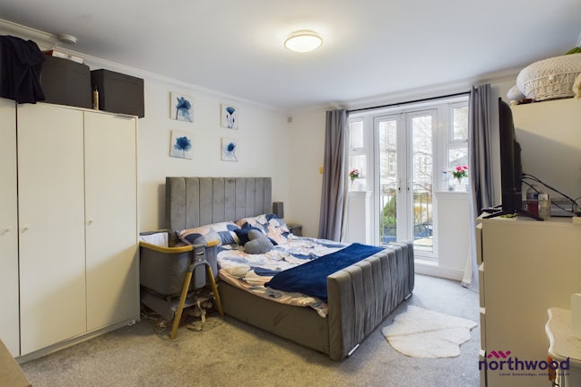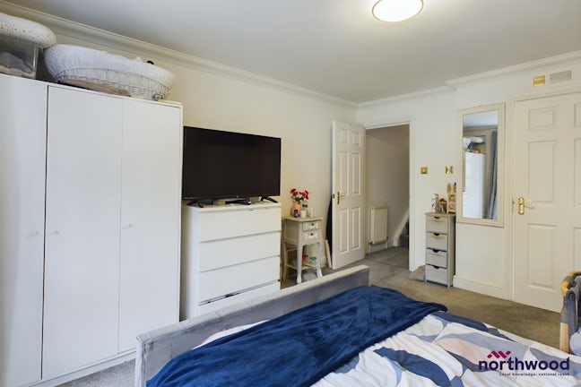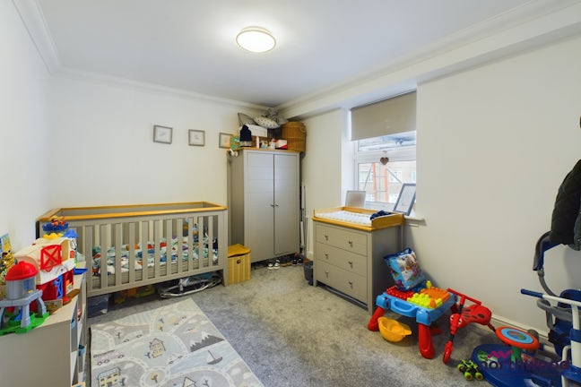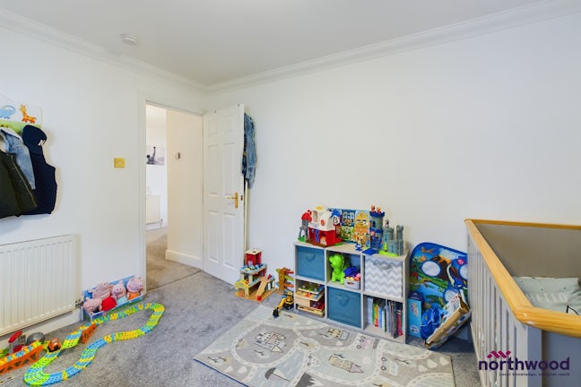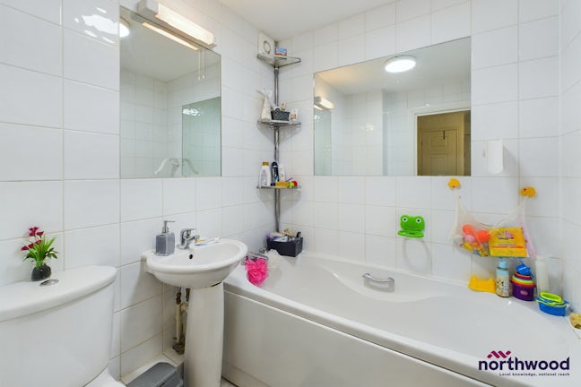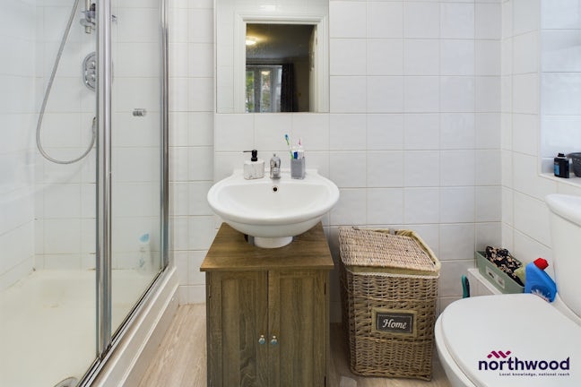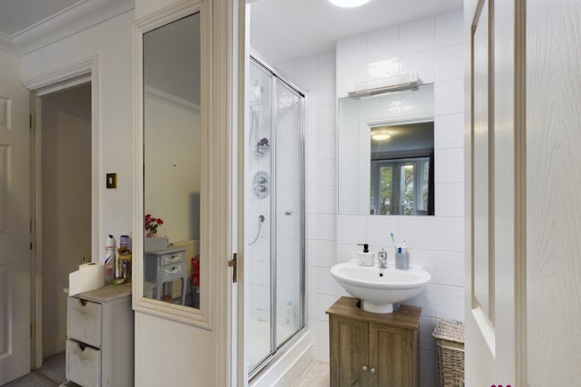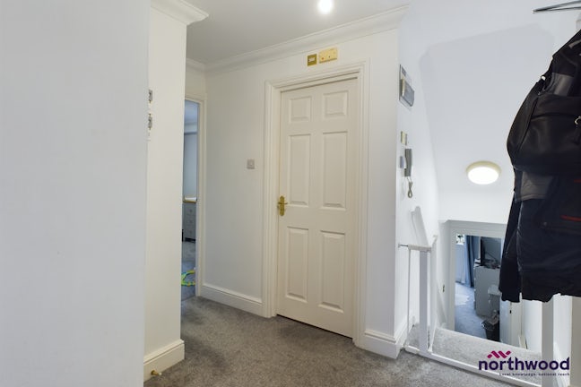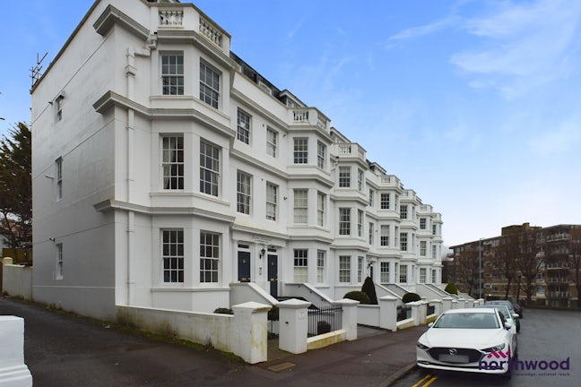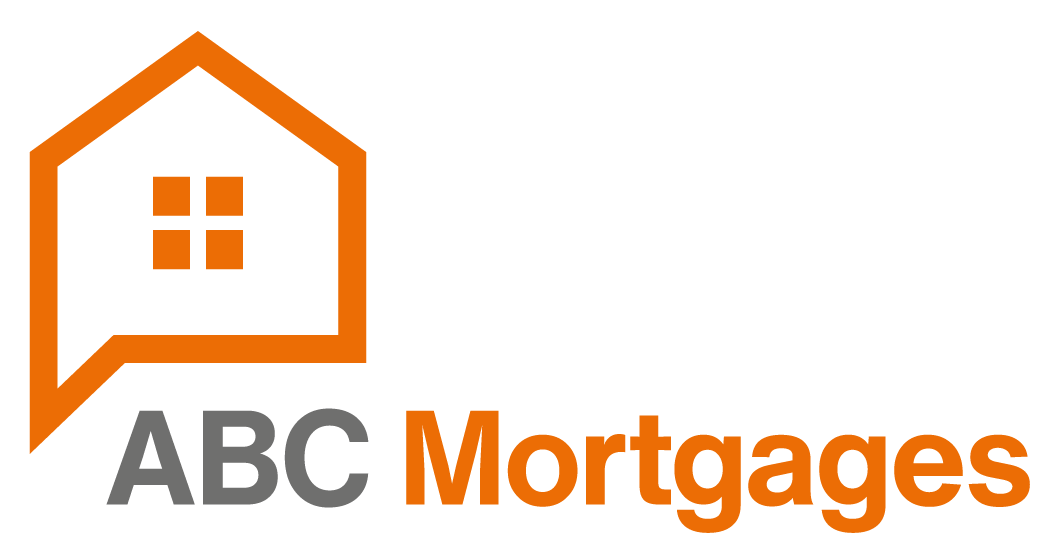Silverdale Road Meads,
Eastbourne,
BN20
- 81-83 South Street,
Eastbourne, BN21 4LR - 01323 744544
- eastbourne.salesleads@northwooduk.com
Features
- CHAIN FREE
- Bright and spacious open-plan living area
- Metres from the seafront and Western Lawns
- Sea Views
- Period Features
- Balcony
- Council Tax Band: D
Description
Tenure: Share of Freehold
Northwood are delighted to welcome to market this bright, spacious top-floor, split-level apartment located just off Eastbourne seafront.
Accommodation comprises: sizable open-plan lounge/diner, fitted kitchen with integrated appliances, two double bedrooms, en-suite comprising of shower, WC and basin and family bathroom with white suite.
Further benefits include gas central heating, period features, lift and balcony.
Located in the popular Lower Meads area of Eastbourne, just a short distance from the Western Lawns and promenade and surrounded by local shops, cafes and restaurants. This lovely two bedroom apartment is ideally placed to make the most out of life at the seaside.
View our immersive 3D tour to fully appreciate this remarkable property: https://tour.giraffe360.com/a3e57d8b17364ac9b85f350b0f07b173/
Mobile Phone Coverage and Broadband speeds can be checked on the Ofcom website: https://checker.ofcom.org.uk/
Council tax band: D £2416
Lease: 999 years from 2002
Service Charge: £2500 per annum
Currently tenanted, this property is available as an investment or as vacant possession.
The tenants currently have use of a parking space, if the property is bought as an investment the parking space will be included with their tenancy and the sale price will be £285,000
EPC rating: C. Council tax band: D, Domestic rates: £2416, Tenure: Share of freehold, Annual service charge: £2500,
Entrance Hall
1.35m (4′5″) x 2.70m (8′10″)
Centrally located entrance hall, carpeted with storage cupboard, plenty of space for coats and shoes and doors to all rooms
Lounge/Diner
4.32m (14′2″) x 6.41m (21′0″)
Open-plan lounge/diner, carpeted with two, Georgian, single-glazed windows to front aspect, one of which is a generous bay looking out to sea
Kitchen
2.86m (9′5″) x 3.52m (11′7″)
Fitted kitchen with single-glazed sash window to side aspect, wood-effect vinyl flooring, wood-effect cabinets with black laminate work tops, boiler, gas hob with stainless steel cooker hood above, eye-level electric oven and integrated appliances including fridge/freezer, washing machine and dishwasher
Bathroom
1.75m (5′9″) x 1.96m (6′5″)
White tiled family bathroom with light grey wood-effect vinyl flooring and white suite comprising of bath, WC and basin
Bedroom Two
2.86m (9′5″) x 3.52m (11′7″)
Double bedroom, carpeted with uPVC double-glazing to rear aspect
Bedroom One
3.64m (11′11″) x 4.01m (13′2″)
Large double bedroom, carpeted with en suite and uPVC double-glazed windows and patio doors to rear aspect and balcony
En Suite
1.05m (3′5″) x 2.65m (8′8″)
White tiled shower room with light grey wood-effect vinyl flooring, uPVC double-glazing to side aspect and white suite comprising of basin, WC and shower cubicle
Balcony
1.54m (5′1″) x 2.31m (7′7″)
Steel balcony to rear aspect with composite plank flooring

