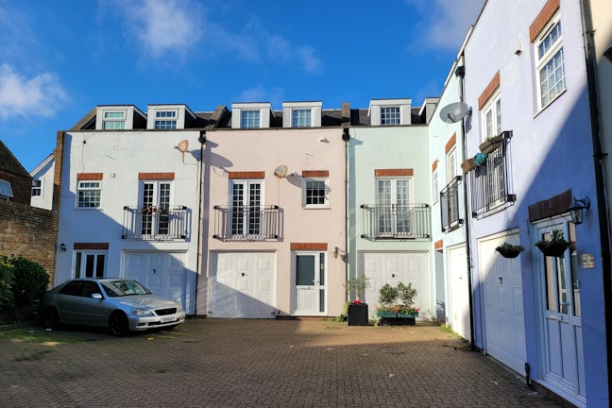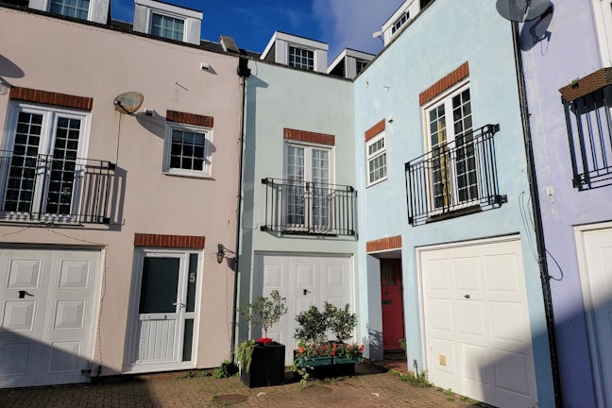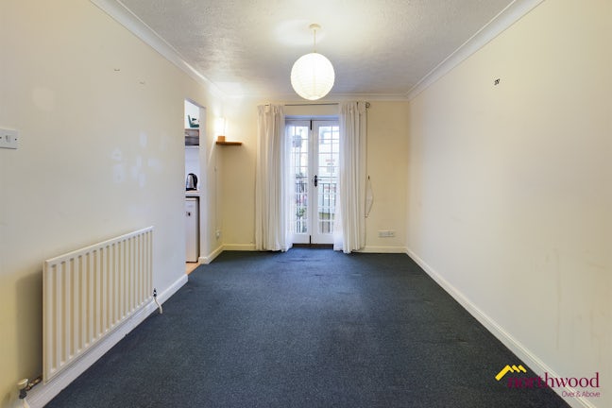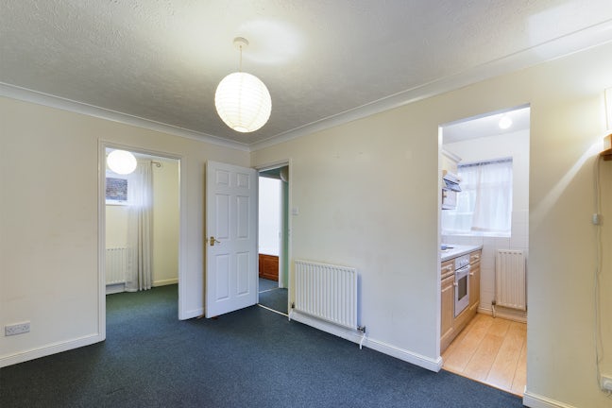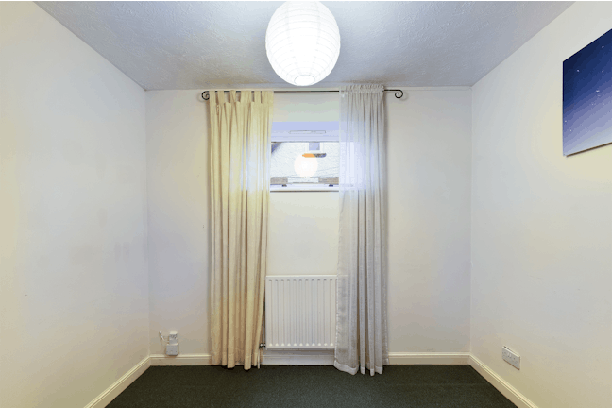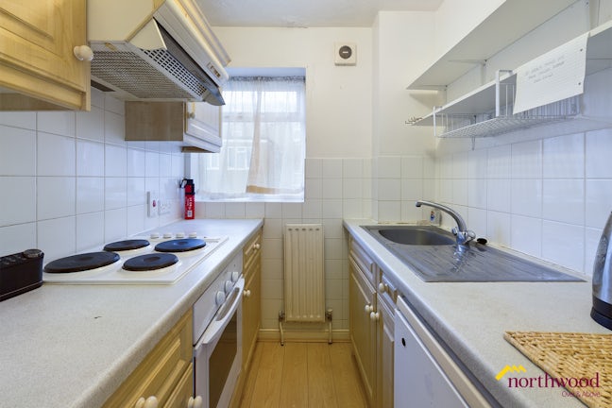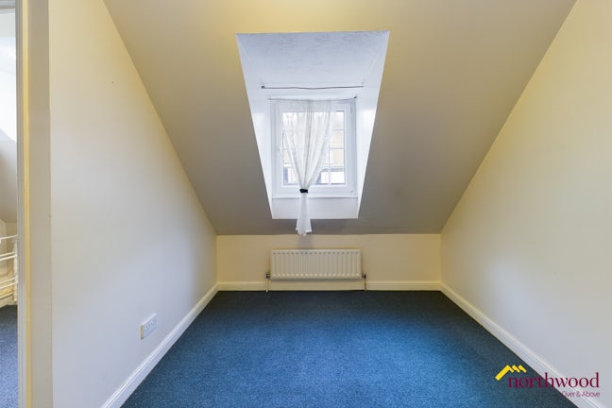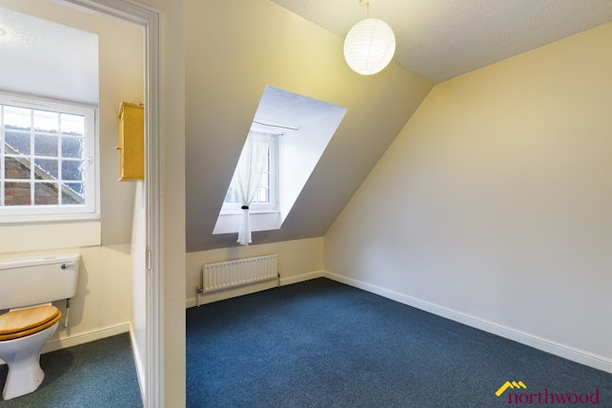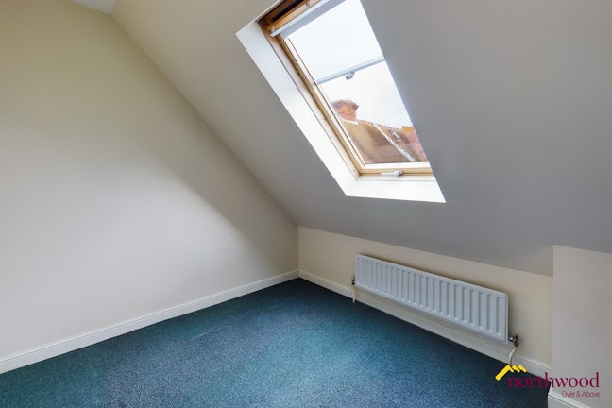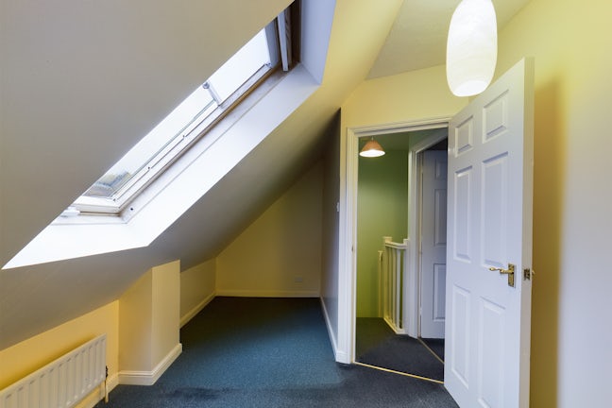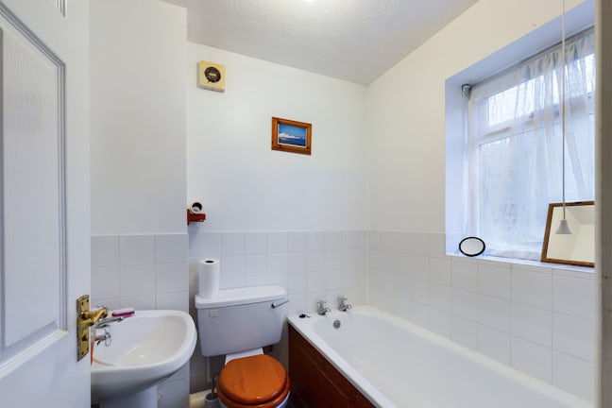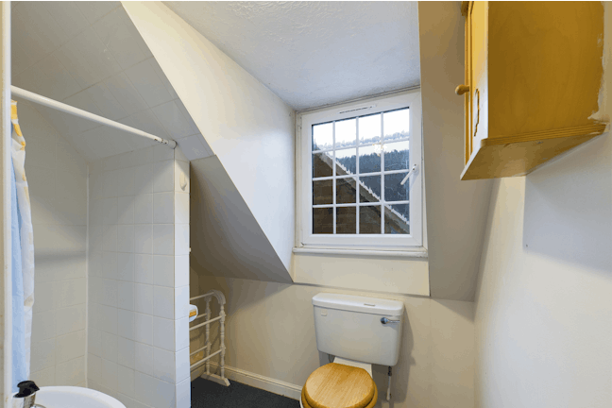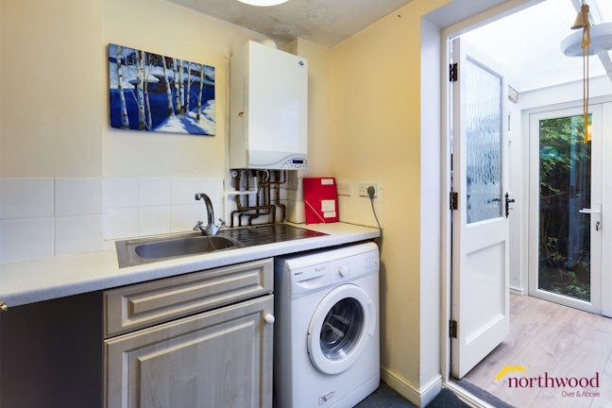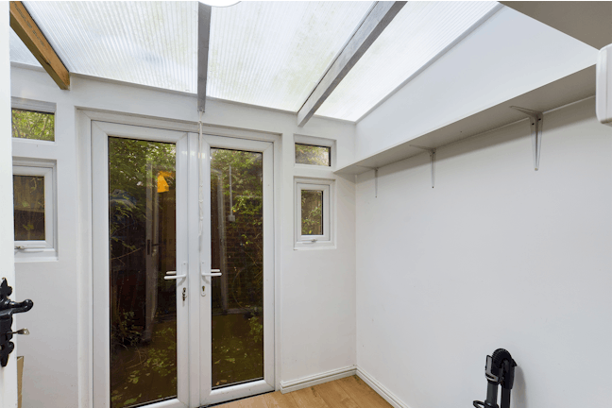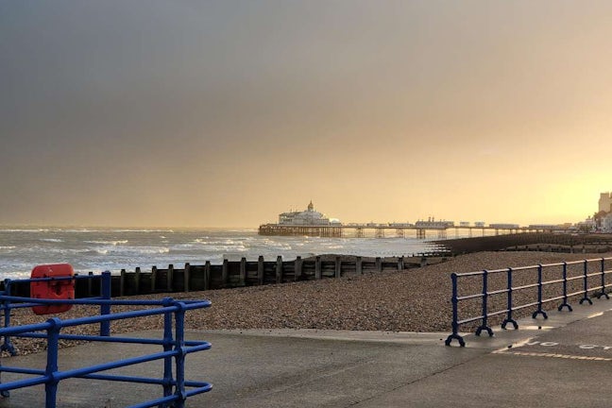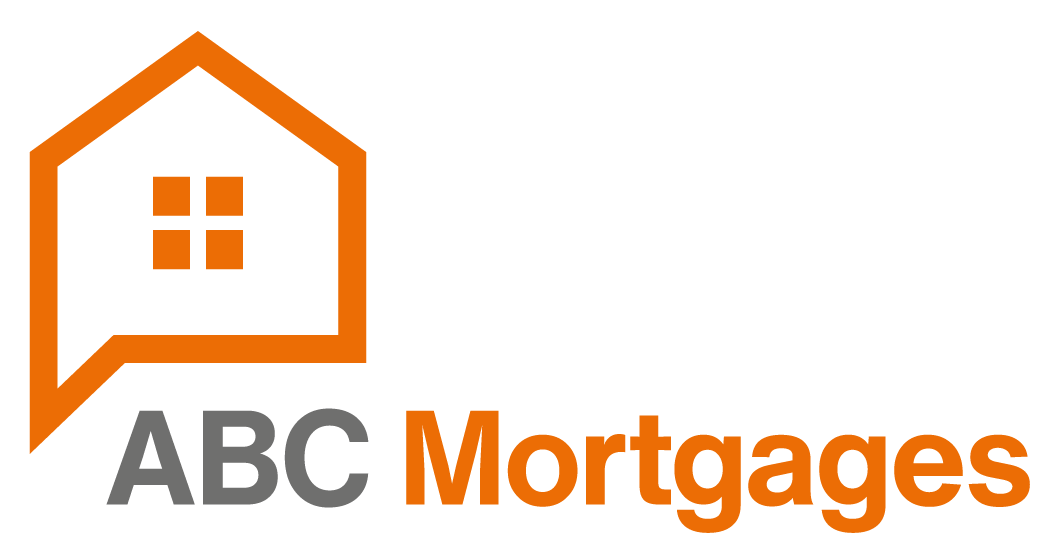Trafalgar Mews, 1a Cambridge Road Eastbourne,
BN22
- 81-83 South Street,
Eastbourne, BN21 4LR - 01323 744544
- eastbourne.salesleads@northwooduk.com
Features
- Two Bedroom Mews House
- Just off Seafront
- Allocated Parking Space
- Garage
- Council Tax Band: C
Description
Tenure: Freehold
Northwood are delighted to welcome to market this two-bedroom, two reception room, terraced Mews house in the Redoubt area of Eastbourne.
Accommodation is arranged over three floors and comprises living room, kitchen, dining room, two bedrooms, bathroom, en suite shower room, utility room and office/work room.
Further benefits include gas central heating, double-glazing, dedicated parking space, garage and private rear courtyard garden.
Tucked away in a quiet mews just off Eastbourne's fabulous Victorian seafront and within easy walking distance of the town centre, this surprising property offers an incredibly versatile range of rooms and is perfectly situated to enjoy the best the Sunshine Coast has to offer.
Please view our immersive virtual tour (provided free of charge to all vendors) to fully appreciate this unique property: https://premium.giraffe360.com/northwood-eastbourne/b53c383049804d11acd251a77f5faa0a/
Mobile Phone Coverage and Broadband speeds can be checked on the Ofcom website: https://checker.ofcom.org.uk/
Council Tax Band C: £2416
Sale includes Share of Freehold for communal area in front of property, for which there is a £100 annual service charge.
EPC rating: C. Council tax band: C, Domestic rates: £2416, Tenure: Freehold, Annual service charge: £100, Service charge description: Share of freehold of courtyard - £100 service charge,
Entrance Hall
1.75m (5′9″) x 4.13m (13′7″)
Welcoming entrance hall with laminate flooring, single glazed-window to side aspect, radiator, stairs to first floor and doors to garage and utility room
Garage
2.89m (9′6″) x 5.79m (18′12″)
Good-sized garage with light and power, currently partitioned into a storage area and an office
Utility Room
1.64m (5′5″) x 2.15m (7′1″)
Handy utility area, carpeted with extractor fan, worktop and base units, stainless steel sink and drainer, boiler and space/plumbing for a washing machine
Office/Work Room
1.82m (5′12″) x 2.56m (8′5″)
Garden office/work space with polycarbonate roof, laminate flooring and uPVC French Doors to courtyard garden
First floor landing
0.85m (2′9″) x 2.24m (7′4″)
Carpeted with thermostat and doors to lounge and bathroom
Bathroom
1.65m (5′5″) x 1.76m (5′9″)
Centrally located bathroom with single-glazed window to side aspect, extractor fan and white suite comprising basin, WC and bath
Living Room
2.76m (9′1″) x 3.83m (12′7″)
Carpeted with radiator, access to kitchen and dining room and single-glazed French doors to front aspect Juliet balcony
Kitchen
1.76m (5′9″) x 1.78m (5′10″)
Single-glazed window to side aspect, laminate flooring, tiled in white with pine-effect cabinets, white work surfaces, extractor fan, cooker hood over electric hob and built-under electric oven, and space for under-counter fridge/freezer
Dining Room
1.96m (6′5″) x 2.74m (8′12″)
Carpeted with radiator and single-glazed window to rear aspect - big enough for a dining table or to be used as a home office
Second floor landing
0.76m (2′6″) x 1.01m (3′4″)
Centrally placed landing, carpeted with doors to both bedrooms
Bedroom One
2.50m (8′2″) x 3.26m (10′8″)
Double bedroom, carpeted with uPVC double-glazed dormer window to front aspect, radiator and door to en suite
En Suite
1.60m (5′3″) x 2.05m (6′9″)
White tiled shower room with uPVC double-glazed window to front aspect, radiator, extractor fan and white suite comprising basin, WC and shower
Bedroom Two
2.57m (8′5″) x 4.54m (14′11″)
Small double bedroom, carpeted with Velux window to rear aspect and radiator
Courtyard Garden
Private courtyard garden to the rear - the perfect space for quiet contemplation with your morning coffee.

