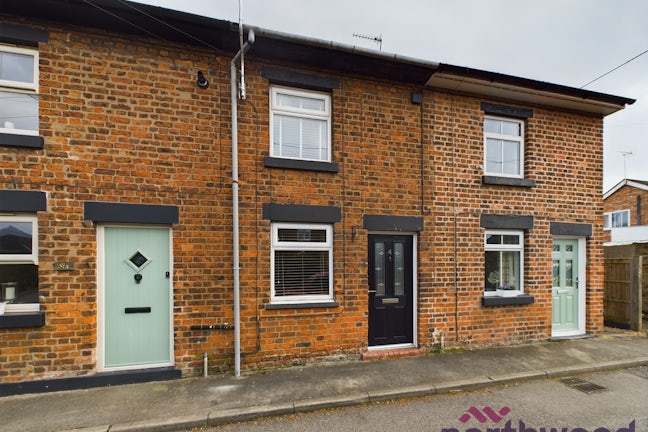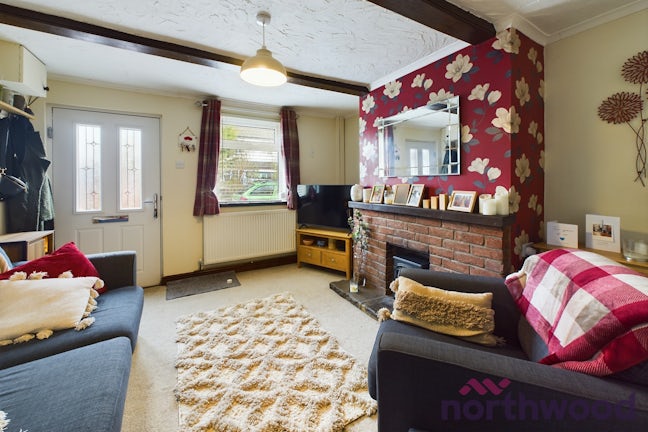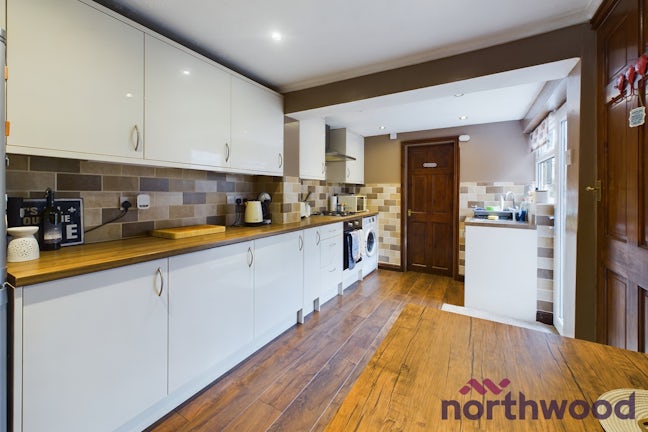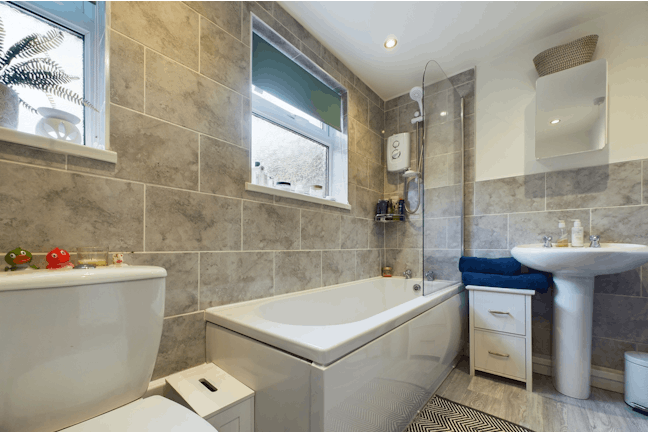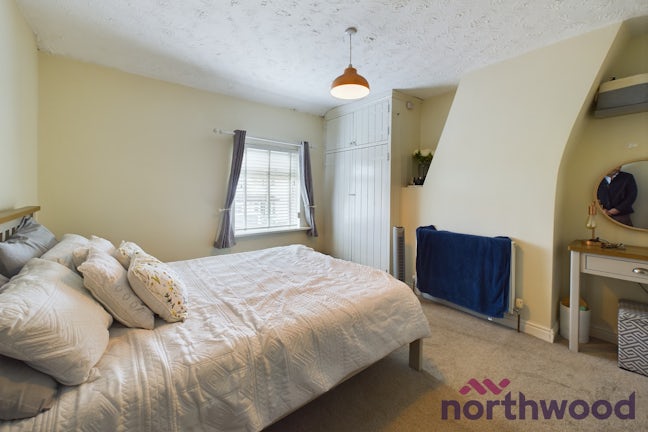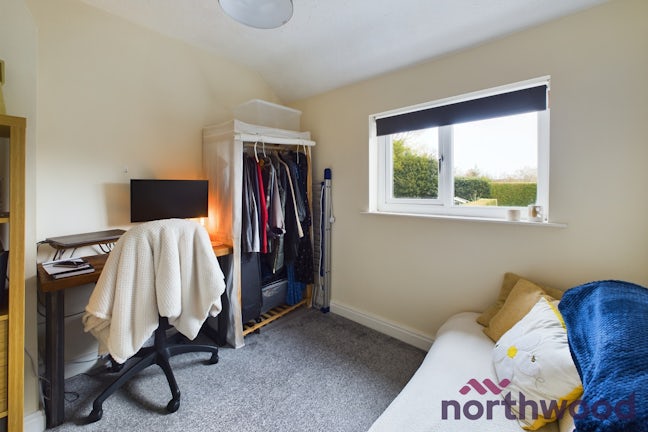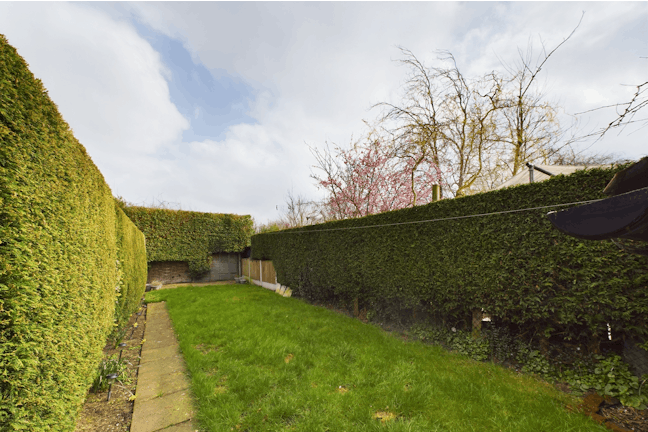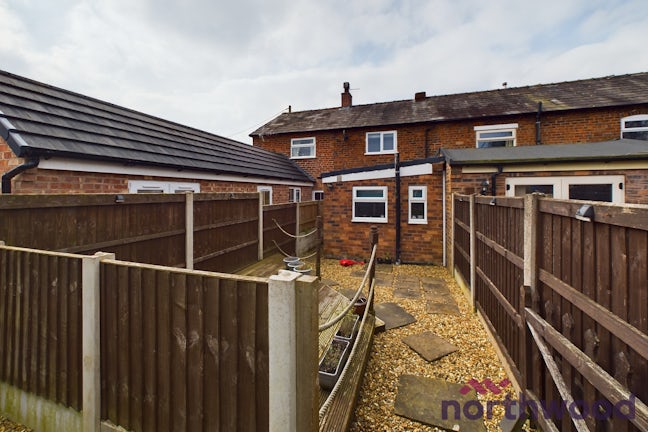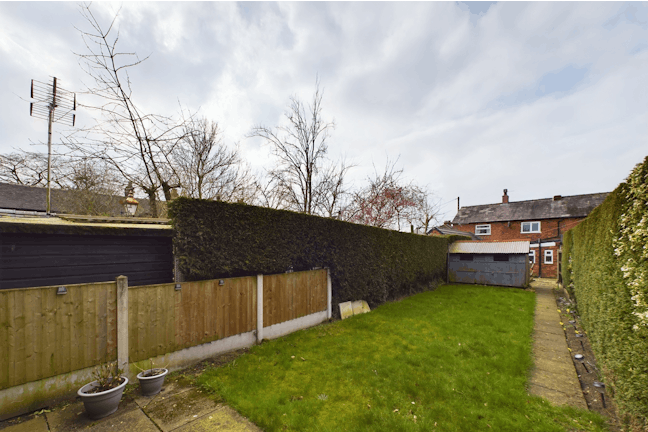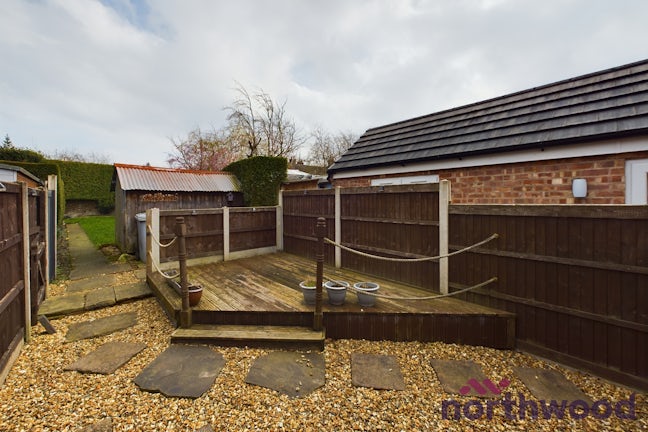Wrights Lane Sandbach,
CW11
- 9 Hightown,
Sandbach, CW11 1AD - 01270 768917
- sandbach@northwooduk.com
Features
- Two bedroom terrace
- Characterful home
- Large rear garden
- Modern fitments
- Charming location
- Two good sized bedrooms
- Close to Sandbach centre
- Council Tax Band: B
Description
Tenure: Freehold
Beautiful and cute two bedroom cottage situated on a quiet cul de sac close to Sandbach centre. The home has been lovingly maintained and present a great opportunity for first time buyers or investors to pick up a well presented home.
The property itself is set on a quiet cul de sac and as you enter the home you are met with a lovely lounge area with beamed ceiling and feature brick fireplace. There is then a good sized dining kitchen with modern units and some integrated appliances, modern bathroom with bath and shower over. On the first floor are two good sized bedrooms, the main bed with a built in wardrobe. Outside there is a pleasant decking area set into a gravel landscaping and access to a good sized lawn and large shed.
Sandbach is a popular market town set in the South Cheshire countryside. The historic town centre and conservation area surrounds the cobbled square with regular weekly and monthly markets and a wide range of amenities and shops, and offers a large number of popular bars and restaurants. Communication links are excellent with a railway station linking the town to Crewe and Manchester and easy access to the M6. The town has two High Schools with the Girl's High in particular rate as Outstanding and a number of well regarded primary schools.
EPC rating: C. Council tax band: B, Tenure: Freehold,
Lounge
Composite front door. UPVC double glazed window to the front. Feature brick fireplace with electric fire. Attractive hearth. Beamed ceiling. Radiator.
Dining Kitchen
Fitted with a range of wall and base units with co-ordinating roll top worksurfaces and integral single bowl stainless steel sink unit and mixer taps. Tiled splashbacks. Four ring gas hob, electric oven and extractor fan. Plumbed for automatic washing machine. Deep understairs storage cupboard. Double radiator. Laminate flooring. UPVC double glazed door and window to the rear. Access to stairs. Space for dining table.
Bathroom
Panelled bath with shower screen and Triton electric shower over. Close couple WC. Pedestal wash hand basin. Part tiled walls. Vinyl flooring. UPVC double glazed window. Spotlights.
Landing
Stairs from dining kitchen.
Bedroom
UPVC double glazed window to the front. Double radiator. Fitted storage/wardrobes.
Bedroom
UPVC double glazed window to the rear. Double radiator.
Outside
The rear door leads into a gravel based landscaping with raised deck. Access then to the lawned rear garden with mature hedging and fencing. Large shed.
Additional Information
1. These particulars have been prepared in good faith as a general guide, they are not exhaustive and include information provided to us by other parties including the seller, not all of which will have been verified by us. They do not form part of any offer or contract and should not be relied upon as statements of fact. 2. We have not carried out a detailed or structural survey; we have not tested any services, appliances or fittings and we have not verified all statutory approvals or consents. Measurements, floor plans, orientation and distances are given as approximate only and should not be relied on. 3. The photographs are not necessarily comprehensive or current, aspects may have changed since the photographs were taken. No assumption should be made that any contents are included in the sale. 4. Prospective purchasers should satisfy themselves by inspection, searches, enquiries, surveys, and professional advice about all relevant aspects of the property

