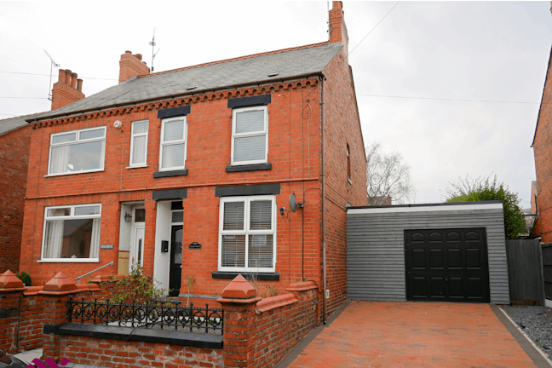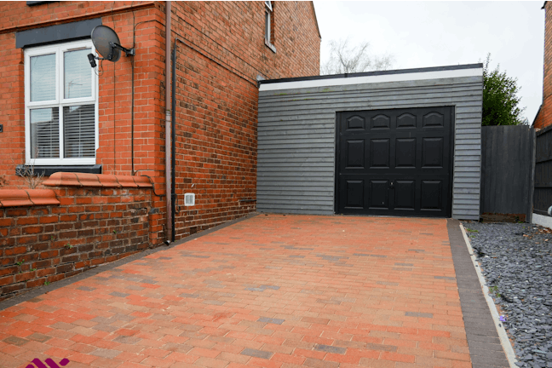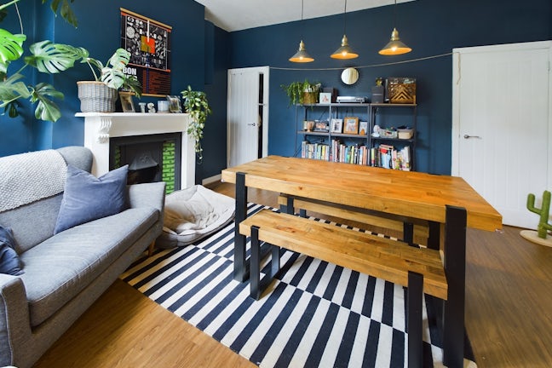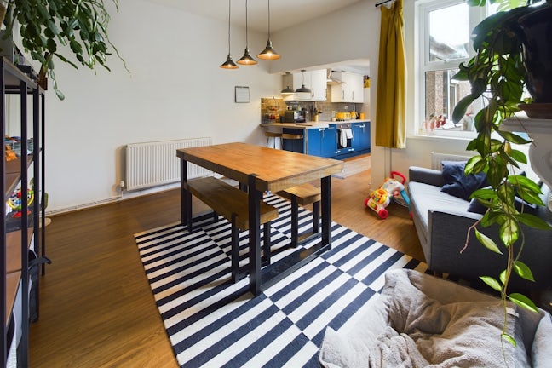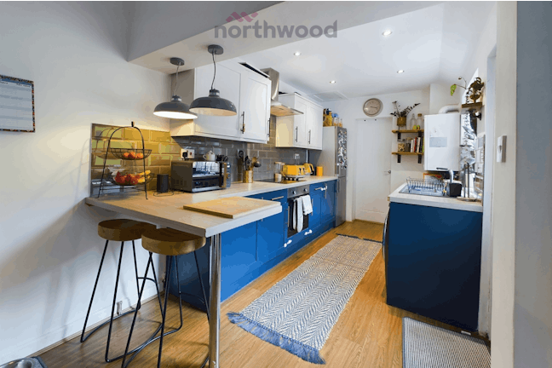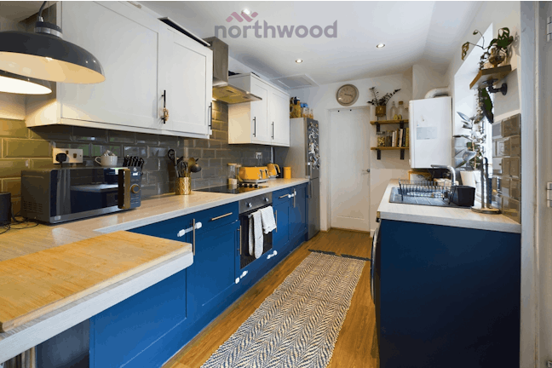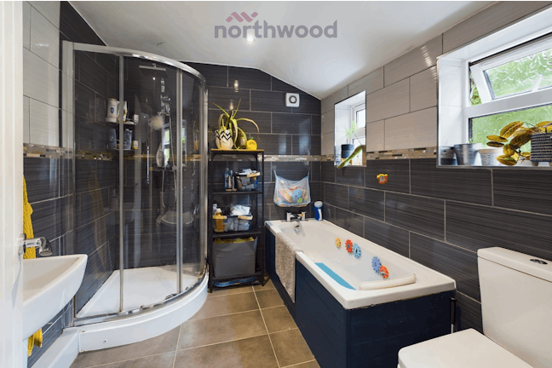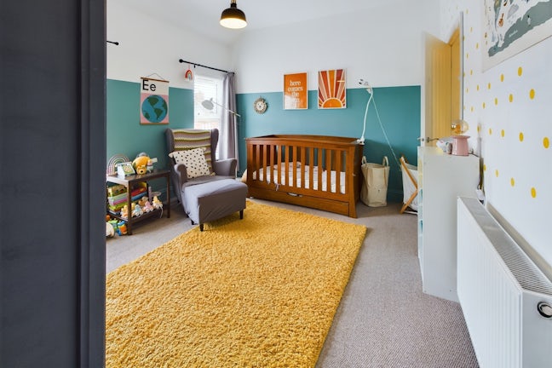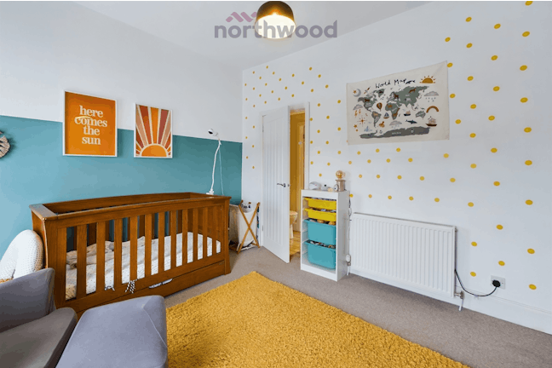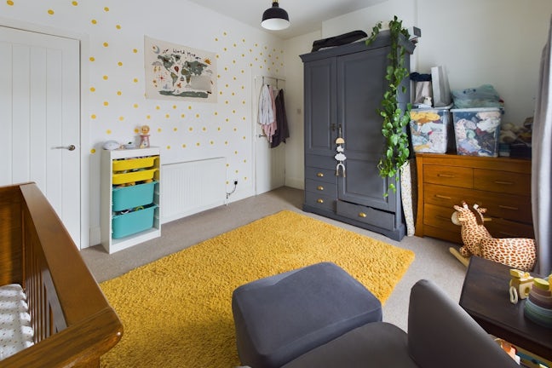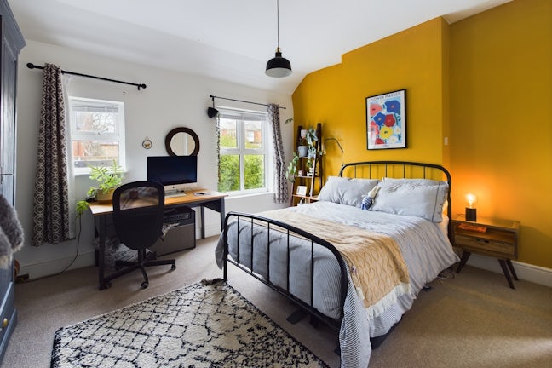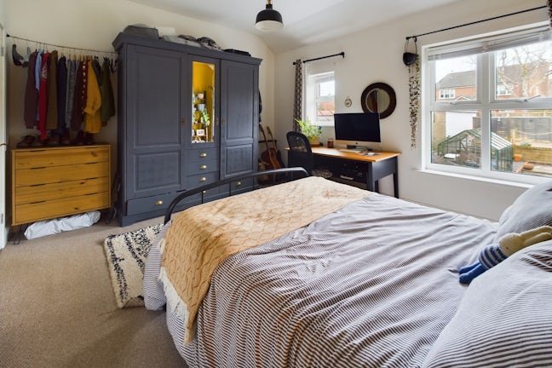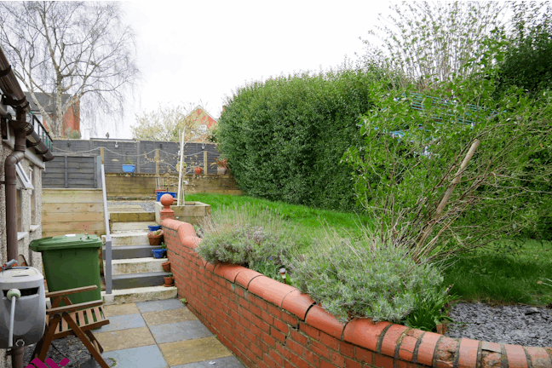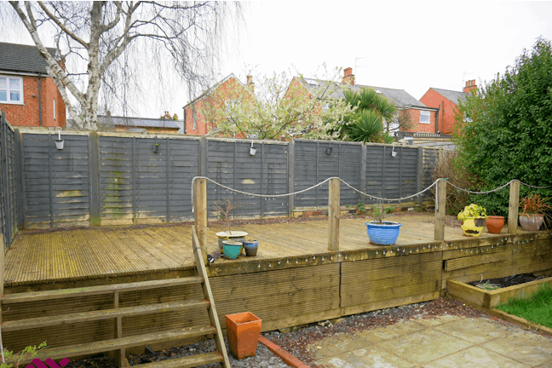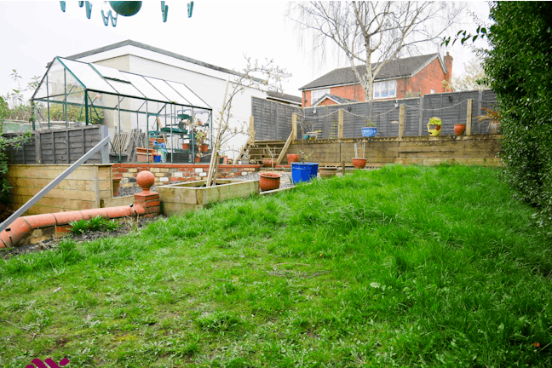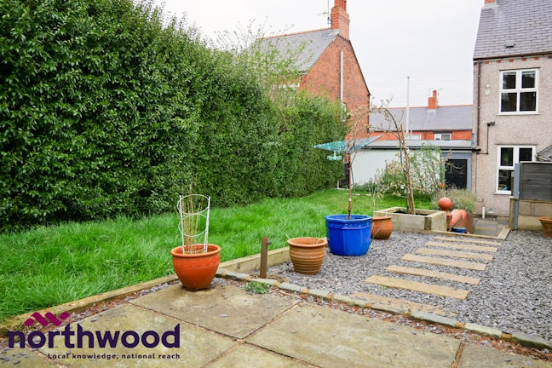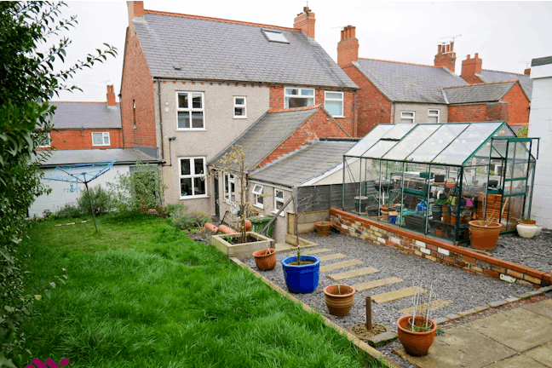Stanley Road Wrexham,
LL14
- 27 King Street,
Wrexham, LL11 1HF - 01978 356100
- wrexham@northwooduk.com
Features
- Two Bedrooms
- Semi-Detached
- Stylish & Modern
- Bathroom & Cloaks
- Driveway & Garage
- Spacious Garden
- Recent Refurbishments
- Council Tax Band: C
Description
Tenure: Freehold
Situated in the village of Ponciau, an attractive two-bedroom semi-detached house benefiting from off-road parking, garage and a generously sized private rear garden. The internal specification briefly comprises; living room, dining room, kitchen and bathroom to ground floor; two double bedrooms and cloakroom to first floor. Within the past five years the property has undergone a schedule of refurbishment, including the installation of new gas central heating system, kitchen and bathroom.
Ysgol Hooson is the nearest primary school, and there are a number of other services/amenities/activities within one mile of Stanley Road, including fuel station, convenience stores and green spaces.
EPC rating: D. Council tax band: C, Tenure: Freehold,
Entrance
0.96m (3′2″) x 3.87m (12′8″)
Entrance hallway heading to the lounge, stairs and dining area. Traditional tiled flooring, twin-panel radiator.
Lounge
3.24m (10′8″) x 3.36m (11′0″)
Well-presented lounge with oak-effect wood flooring, decorative feature wall with floating shelves to alcoves, twin-panel radiator, electrical sockets, and television aerial.
Kitchen
2.33m (7′8″) x 3.78m (12′5″)
Modern kitchen with range of contrasting tone shaker-style wall and base units. The kitchen comprises integrated oven, hob, extractor hood and sink/drainer. Finished with brick-style splash back tiles, breakfast bar and oak-style flooring which flows seamlessly through the dining area. Composite back door leading to garden. Wall-mounted combi-boiler.
Dining Room
4.37m (14′4″) x 3.67m (12′0″)
The kitchen and dining room have an open-plan style, separated by breakfast bar. Comprises decorative fireplace and coloured feature wall, under stairs storage space and panel radiator. Industrial-style lamp pendent ceiling lighting and oak-effect flooring. Storage cupboard built into the recess under the stairway.
Bathroom
2.29m (7′6″) x 2.57m (8′5″)
Stylish and modern bathroom comprising fully tiled walls, wash-hand basin, w.c. pan, shower cubicle, panelled bath and extractor fan.
Upstairs W.C.
1.82m (5′12″) x 0.95m (3′1″)
Shared low-level w.c. and wash basin with mirror. Door opening into both bedrooms. Heated towel rail.
Bedroom One
4.31m (14′2″) x 3.42m (11′3″)
Well presented comfortable double bedroom. Door leading to shared low-level w.c. and hand wash basin. Panel radiator.
Bedroom Two
4.39m (14′5″) x 3.63m (11′11″)
Comfortable double bedroom. Door leading to shared low-level w.c. and wash basin. Twin-panel radiator.
Garage
Larger than average single-port garage with up and over door. Mains electric lighting and sockets and shelving.
Front garden/Driveway
Small wall with railing providing separation from the pavement. Composite front door and satellite dish. Block paved driveway leading to garage, providing off-road parking for at least two vehicles. Grey wooden side gate leading to the back garden.
Rear Garden
Mature tiered gardens comprising a varied design of lawn, Indian sandstone, slate, and decking area. The lawn is long with bushes and flower beds. Alongside the greenery sits steps flowing into a slate and stepping stone area with greenhouse. Beyond is a raised, full garden width decking area.
Utilities and Rates
The property is served by mains connections of gas, electricity, water and sewerage. Council tax band C.
Mortgages
Please call us to be put in touch with our independent mortgage advisor, who has access to thousands of mortgages, including exclusive deals not available on the high street. Their award-winning advice is tailored to your circumstances, whether youre looking to take your first steps on the property ladder, moving home, or even investing in a buy-to-let property. They can help find the right mortgage for you and support your application every step of the way.
Disclaimer
Every care has been taken with the preparation of these property particulars but complete accuracy cannot be guaranteed. Prospective purchasers should satisfy themselves as to the correctness of the information given. We have not tested any apparatus, equipment, fixtures, fittings or service and so cannot verify they are in working order or fit for purpose. All dimensions are approximate.

