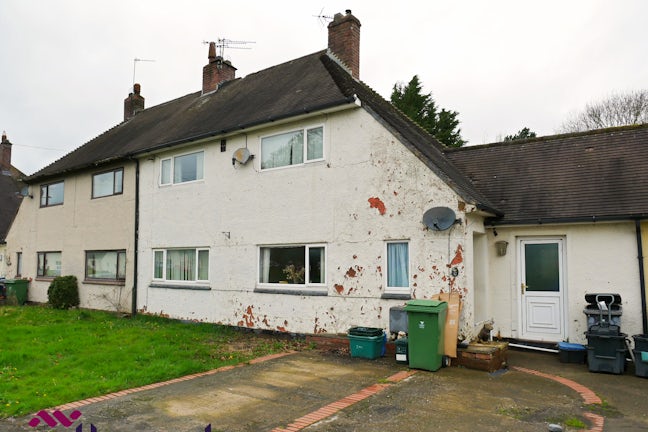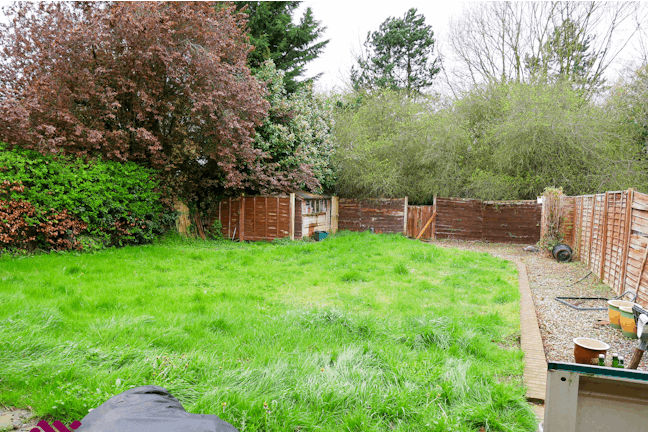Maes Brenin Wrexham,
LL13
- The Coach House, 25 Rhosddu Road,
Wrexham, LL11 1EB - 01978 356100
- wrexham@northwooduk.com
Features
- Three bedrooms
- Terraced Property
- Two Reception Rooms
- Generous Garden
- Driveway Parking
- Requires Refurbishment
- Council Tax Band: C
Description
Tenure: Freehold
A three-bedroom terraced property on the popular Pentre Maelor development, which has a large garden and off-street parking. The property is in need of refurbishment but offers plenty of potential to be transformed, the internal specification briefly comprises; living room, dining room, kitchen, utility and cloakroom to ground floor, three bedrooms and family bathroom to first floor.
Pentre Maelor is a development conveniently placed for commuting to Wrexham Industrial Estate, being less than 1 mile away.
EPC Scheduled.
EPC rating: E. Council tax band: C, Tenure: Freehold,
Entrance
The property can be accessed via the first reception room or via the entrance into the utility.
Reception One
The first reception room is the smaller of the two, it could be utilised a number of ways such as a dining room or snug.
Reception Two/Living Room
The living room has windows to front and rear aspects, inset electric fireplace, radiator.
Kitchen
Galley kitchen with space to install a range of wall and base units; presently there are walls and base units fitted with laminate worktop.
Utility/Laundry Room
High ceiling with potential for a small loft space for storage; space to install kitchen appliances, doors opening to the front and rear of the property.
Cloakroom
Downstairs cloakroom which has low-level w.c. pan and pedestal wash-hand basin.
Bedroom One
The first bedroom is a comfortable double with ample space for bedroom furnishings. The lost can be accesses via the hatch over the landing.
Bedroom Two
The second bedrooms is also a comfortable double.
Bedroom Three
A single bedroom which could also be utilised as a home office or study.
Bathroom
Family bathroom with suite comprising panelled bath with electric shower and glass shower screen over, pedestal wash-hand basin, low-level w.c. pan.
Garden
A real selling point of this property is the sizeable and private garden to the rear; the garden is large relative to the size of the house with mature lawn and patio area, mature conifer hedges behind the garden compound its privacy.
Utilities & Rates
The property is served by mains connections of gas, electricity, water and sewerage. Council tax band C.
Disclaimer
Every care has been taken with the preparation of these property particulars but complete accuracy cannot be guaranteed. Prospective purchasers should satisfy themselves as to the correctness of the information given. We have not tested any apparatus, equipment, fixtures, fittings or service and so cannot verify they are in working order or fit for purpose. All dimensions are approximate.
Mortgages
Please call us to be put in touch with our independent mortgage advisor, who has access to thousands of mortgages, including exclusive deals not available on the high street. Their award-winning advice is tailored to your circumstances, whether youre looking to take your first steps on the property ladder, moving home, or even investing in a buy-to-let property. They can help find the right mortgage for you and support your application every step of the way.













