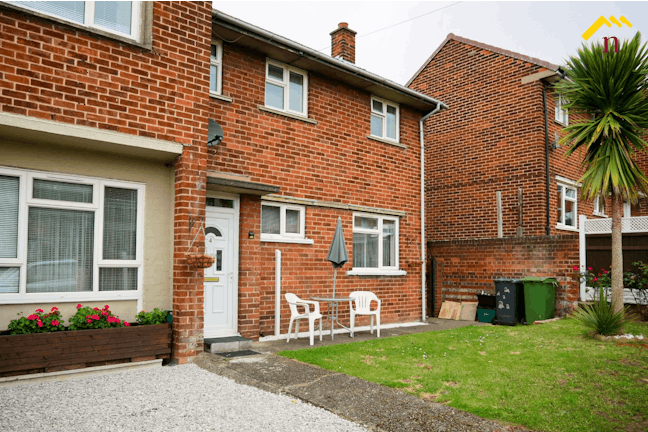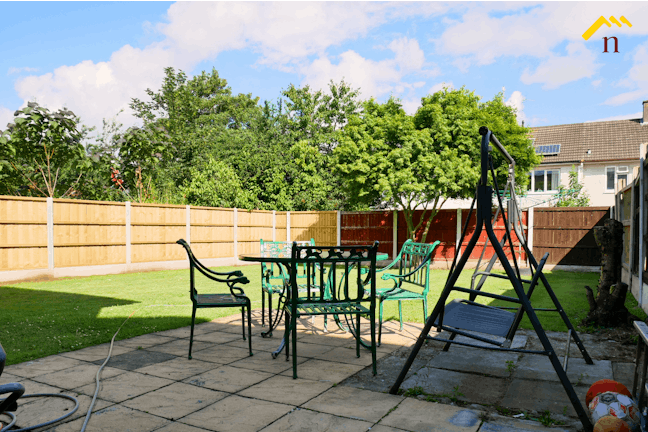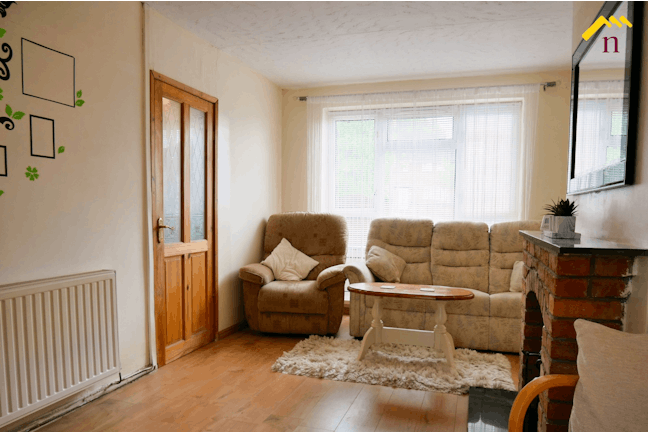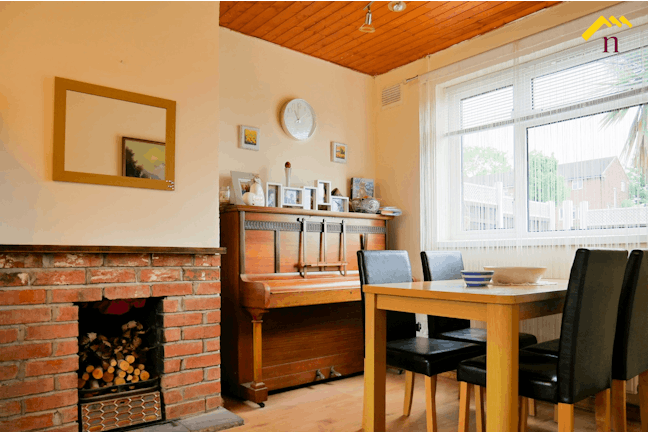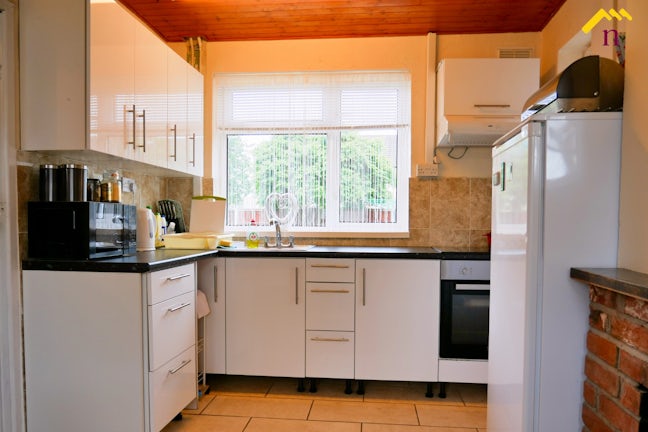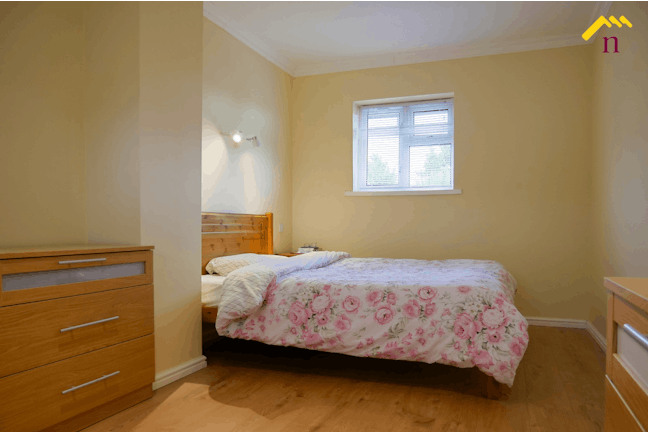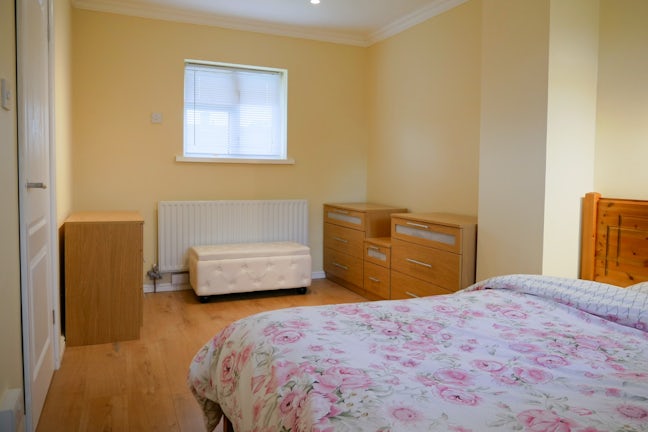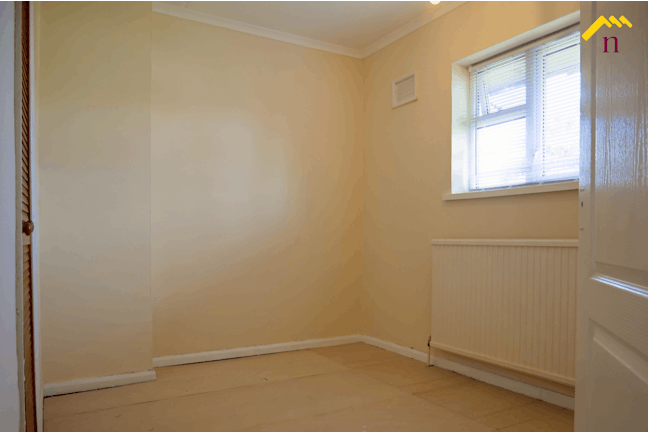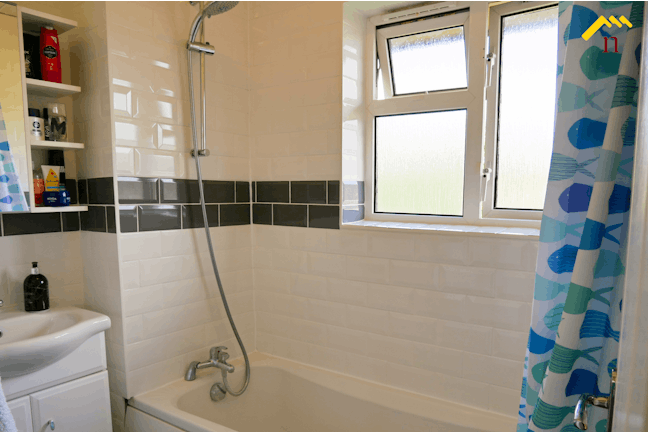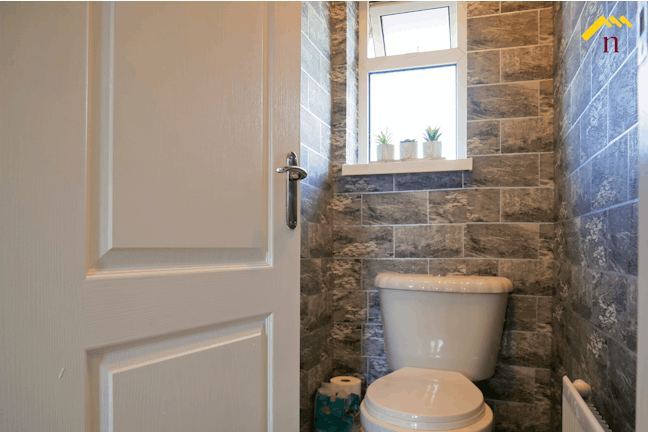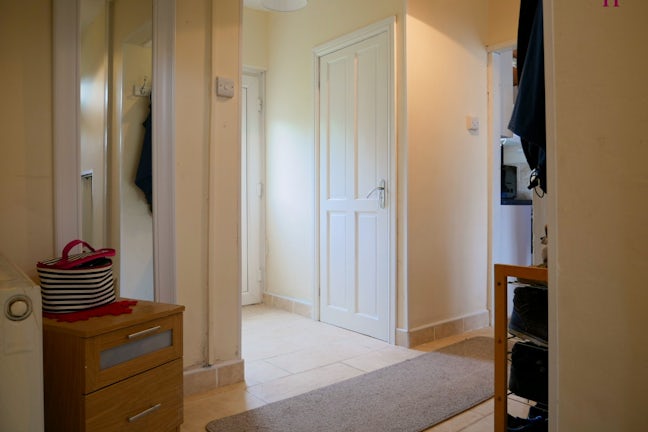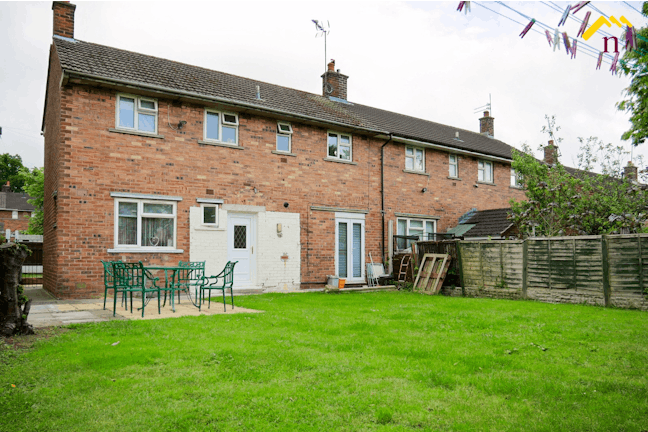Wyndham Gardens Wrexham,
LL13
- 27 King Street,
Wrexham, LL11 1HF - 01978 356100
- wrexham@northwooduk.com
Features
- Three Bedrooms
- Semi-Detached House
- Driveway Parking
- Private Garden
- Council Tax Band: C
Description
Tenure: Freehold
A three bedroom semi-detached house which has a spacious garden and driveway parking. The internal specification briefly comprises; living room, kitchen/diner, utility and cloakroom to ground floor; three bedrooms and family bathroom to first floor.
Key Facts For Buyers - Wyndham Gardens
EPC rating: D. Council tax band: C, Tenure: Freehold,
Parking
To the front of the property there is driveway parking for at least 2 cars.
Entrance Hall
The front door opens into the entrance hall; doors lead into the living room, kitchen, utility and cloakroom. Stairs lead to the bedrooms and bathroom.
Living Room
Oak-effect laminate flooring laid, fireplace with exposed-brick surround and granite-effect hearth.
Utility & Cloakroom
There is a small utility room which currently houses the washing machine and tumble-dryer. There is also a separate downstairs cloakroom.
Kitchen/Diner
Range of wall and base units which have a minimalist style, with matt-white coloured fascias and metallic handles. Laminated worktop with tiled splashback. There is enough space for a dining set within the kitchen.
Bedroom One
The master bedroom is a comfortable double room.
Bedroom Two
The second bedroom will also accommodate a double bed.
Bedroom Three
The third bedroom would best be used as a single room.
Bathroom
Panelled bath and pedestal sink, with separate w.c.. Potential to open up the w.c. and bathroom to make a larger room.
Loft
The loft is partially boarded for storage use.
Garden
To the rear of the property is a private, enclosed garden which has a mature lawn.
Utilities & Rates
The property is served by mains connections of gas, electricity, water and sewerage.
Disclaimer
Every care has been taken with the preparation of these property particulars but complete accuracy cannot be guaranteed. Prospective purchasers should satisfy themselves as to the correctness of the information given. We have not tested any apparatus, equipment, fixtures, fittings or service and so cannot verify they are in working order or fit for purpose. All dimensions are approximate.
Mortgages
We are pleased to introduce Mortgage Advice Bureau, who work with Northwood to provide our customers with expert mortgage advice. They have access to thousands of mortgages, including exclusive deals not available on the high street. Their award-winning advice is tailored to your circumstances, whether youre looking to take your first steps on the property ladder, moving home, or even investing in a buy-to-let property. They can help find the right mortgage for you and support your application every step of the way. Give us a call to be put in touch with our independent mortgage advisor.

