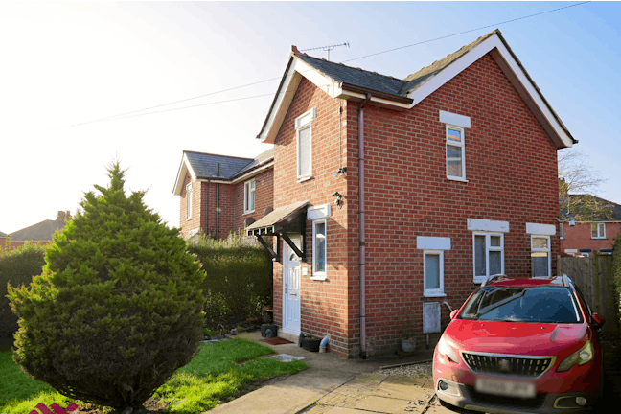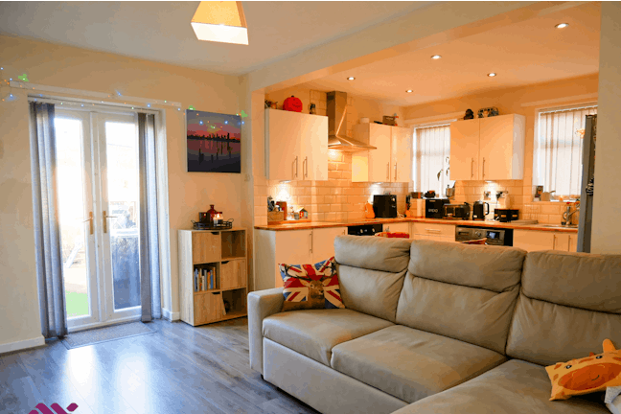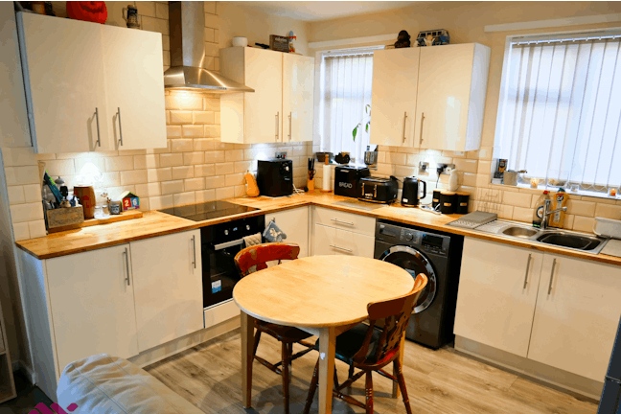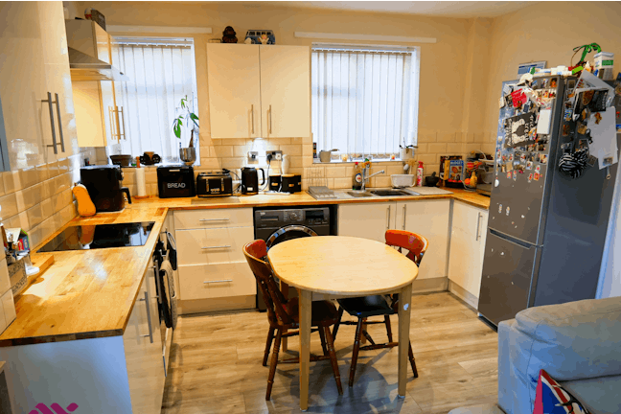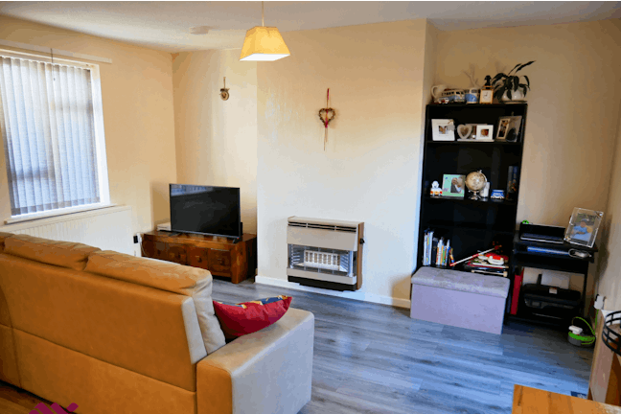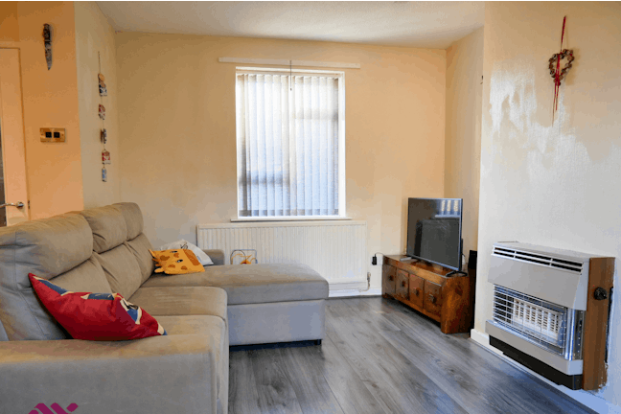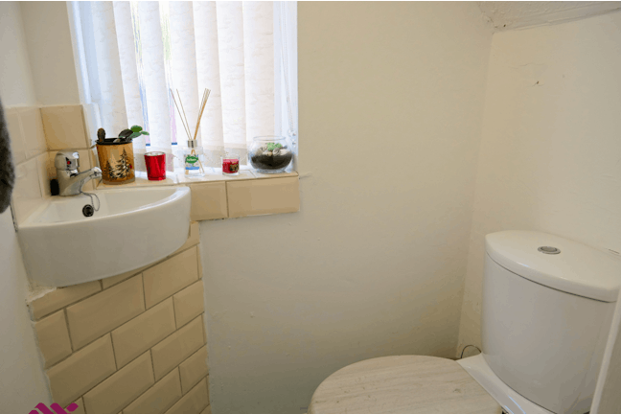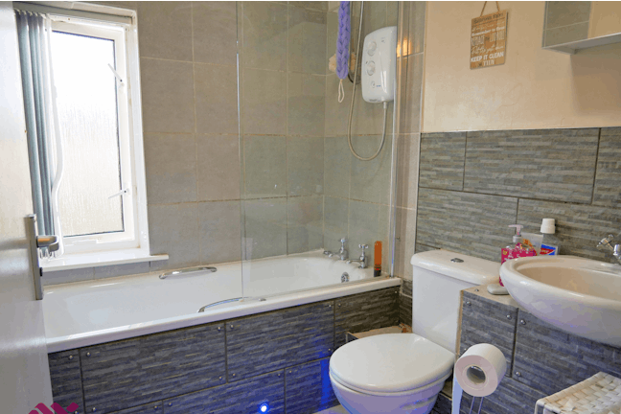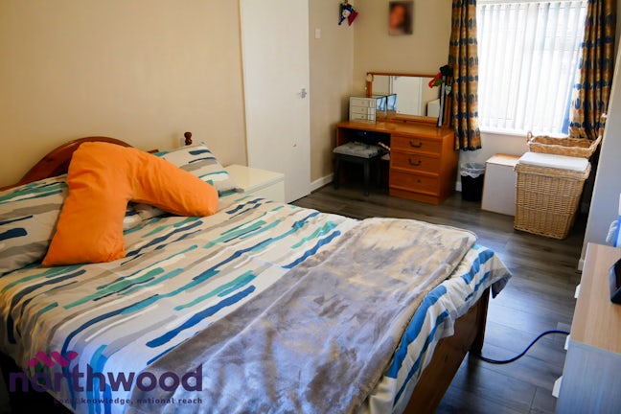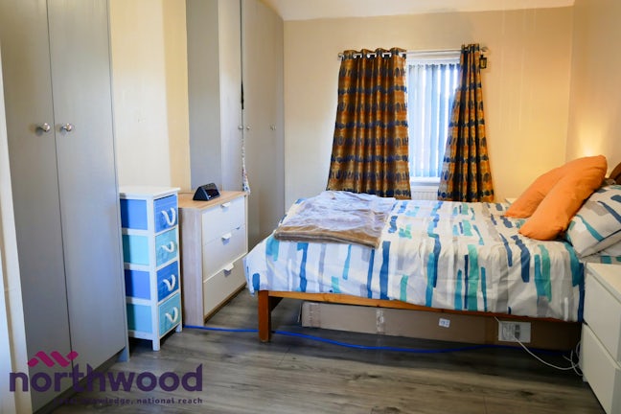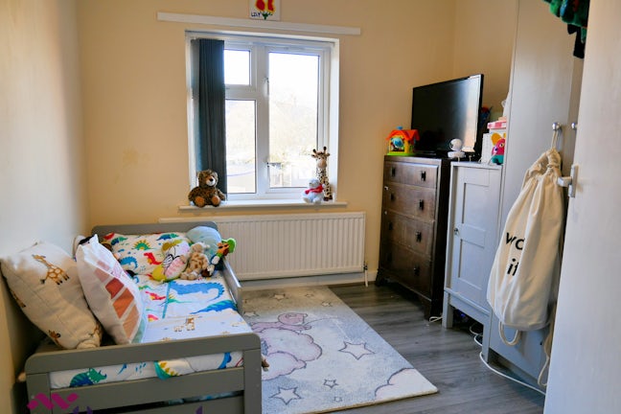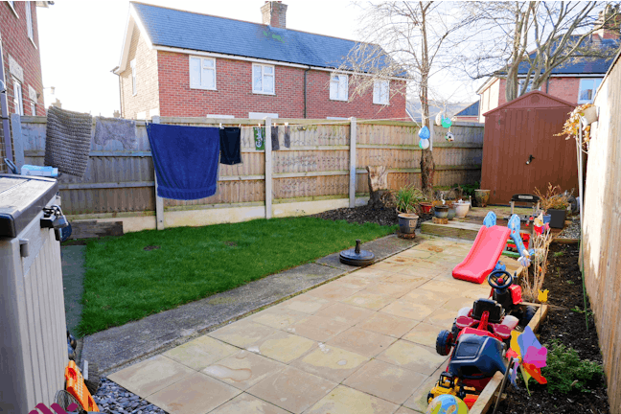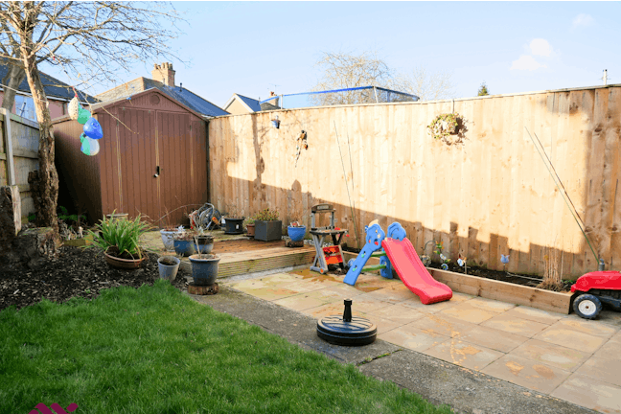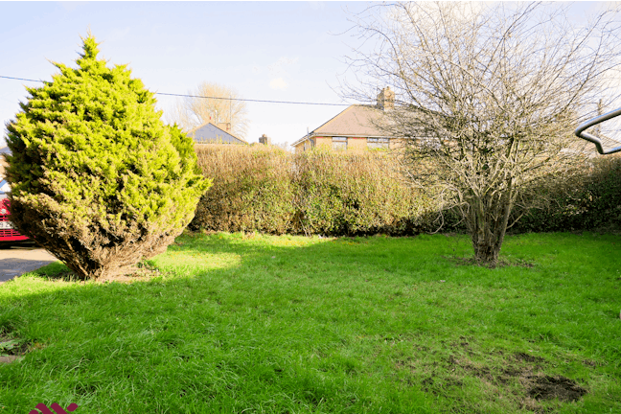Cae Gwilym lane Cefn Mawr,
LL14
- 27 King Street,
Wrexham, LL11 1HF - 01978 356100
- wrexham@northwooduk.com
Features
- Two Bedrooms
- Semi-Detached House
- Driveway Parking
- Front & Rear Garden
- Council Tax Band: B
Description
Tenure: Freehold
In the scenic village of Cefn Mawr, A two bedroom semi-detached property with gardens to front and rear. The internal specification briefly comprises; to ground floor, open-plan living room and kitchen, cloakroom and entrance hall; two double bedrooms and bathroom to first floor. The property has off-street parking for at least two vehicles, and enclosed gardens to the front and rear.
Cefn Mawr is a village in picturesque surroundings located between Ruabon and Acrefair, less than 5 miles from Llangollen. The village has a number of amenities including Tesco Superstore.
EPC rating: D. Council tax band: B, Tenure: Freehold,
Front
Driveway parking for at least two vehicles alongside the ample front garden, which has mature lawn enclosed by hedging. Gate leading into rear garden.
Entrance Hall
uPVC front door opening into the entrance hall.
Cloakroom
W.c. built into the recess under the stairs; low-level w.c. pan and pedestal wash-hand basin.
Living Room
The living room and kitchen have an open-plan style, with oak-effect laminate flooring which flows throughout. French-window opening onto the rear garden.
Kitchen
4.57m (14′12″) x 5.94m (19′6″)
A range of modern wall and base units, butcher block style worktop with white high-gloss fascias and metallic handles, tiled splash-back, stainless steel double sink. Integrated electric oven with electric hob and extractor hood over.
Bedroom One
4.57m (14′12″) x 3.12m (10′3″)
A comfortable double bedroom with fitted wardrobes and storage cupboard, oak-effect laminate flooring. Windows overlooking the front and rear of the property.
Bedroom Two
2.82m (9′3″) x 2.67m (8′9″)
Another double bedroom with window overlooking the rear garden.
Bathroom
Family bathroom with suite comprising; panelled bath with electric shower over, low-level w.c. pan and pedestal wash-hand basin. The walls are part-tiled, frosted uPVC window.
Rear Garden
Low-maintenance garden with small lawn area and the rest paved with slabs. Garden shed which can be negotiated for separately to sale price, gate leading around to the front of the property.
Utilities & Rates
The property is served by mains connections of electricity, gas, water and sewerage. Council tax band B.
Disclaimer
Every care has been taken with the preparation of these property particulars but complete accuracy cannot be guaranteed. Prospective purchasers should satisfy themselves as to the correctness of the information given. We have not tested any apparatus, equipment, fixtures, fittings or service and so cannot verify they are in working order or fit for purpose. All dimensions are approximate.
Mortgages
Please call us to be put in touch with our independent mortgage advisor, who has access to thousands of mortgages, including exclusive deals not available on the high street. Their award-winning advice is tailored to your circumstances, whether youre looking to take your first steps on the property ladder, moving home, or even investing in a buy-to-let property. They can help find the right mortgage for you and support your application every step of the way.

