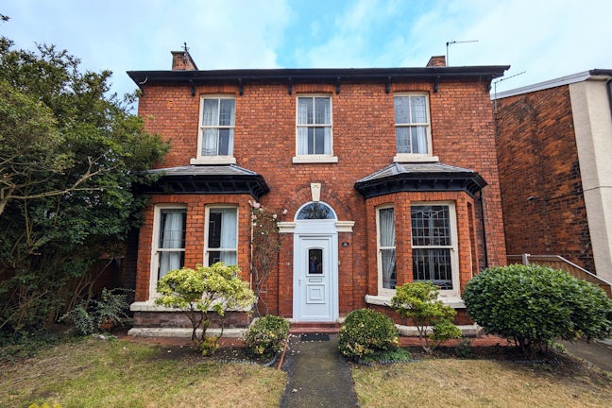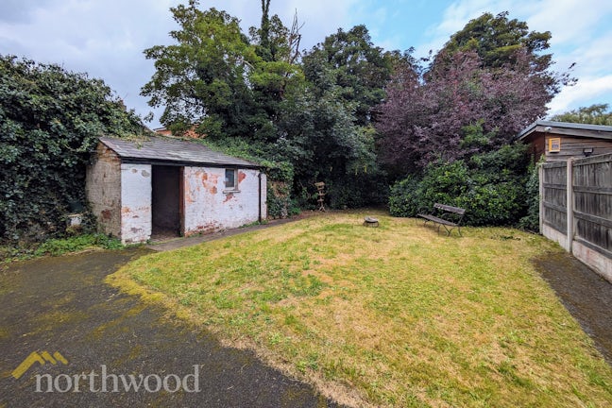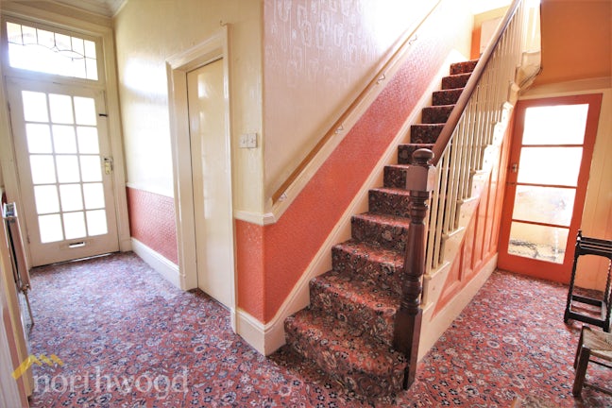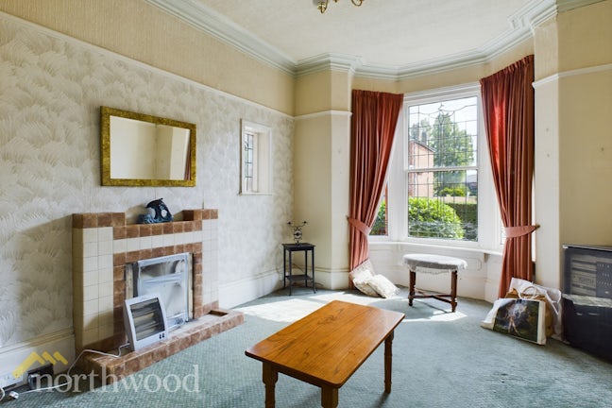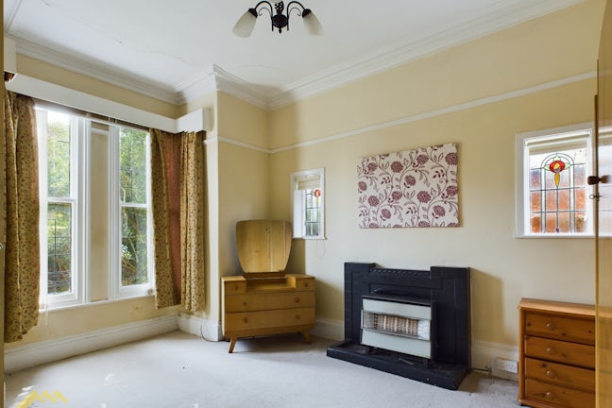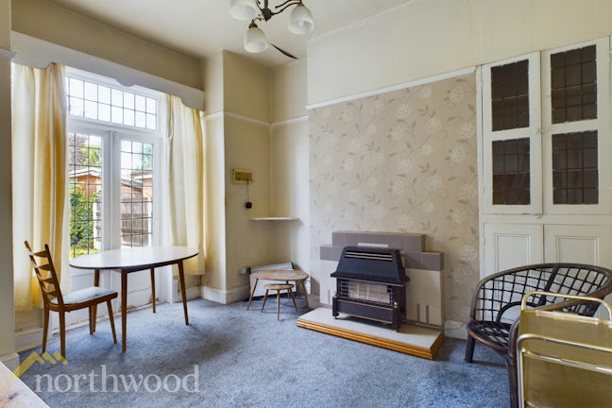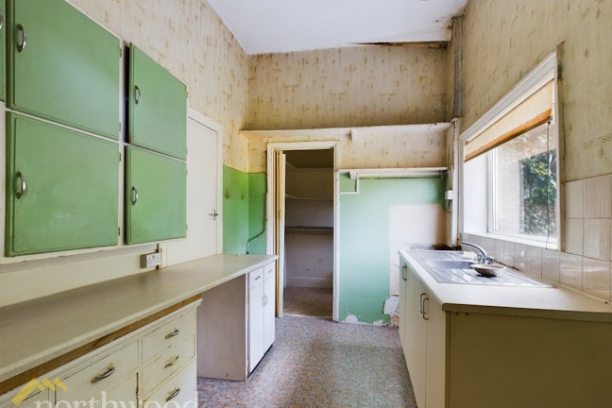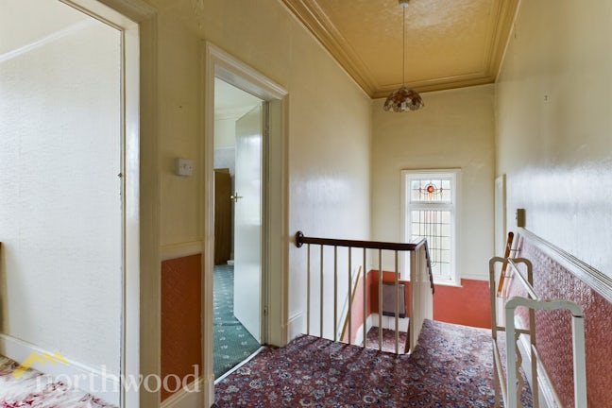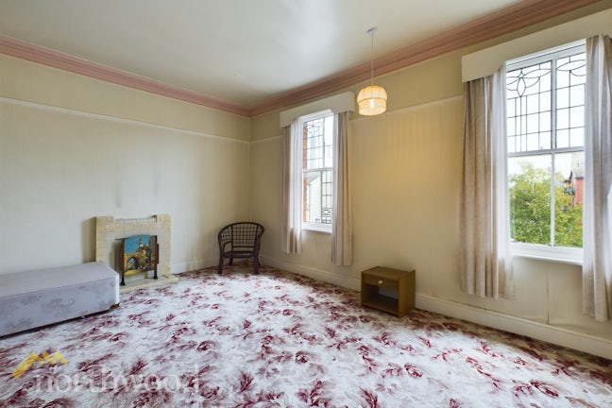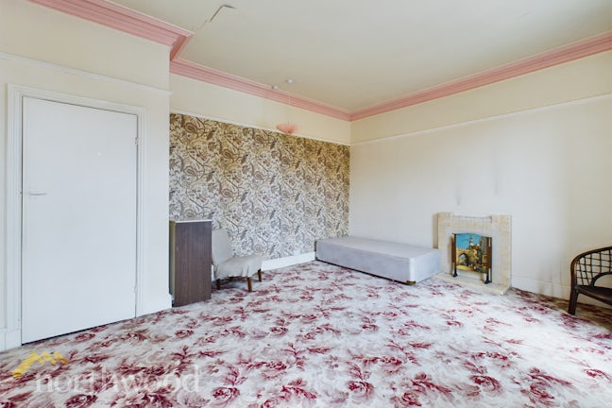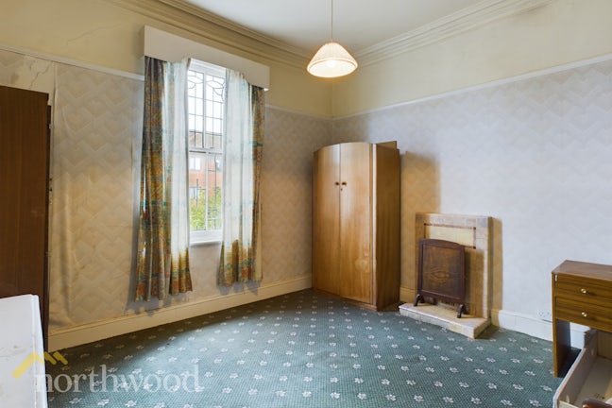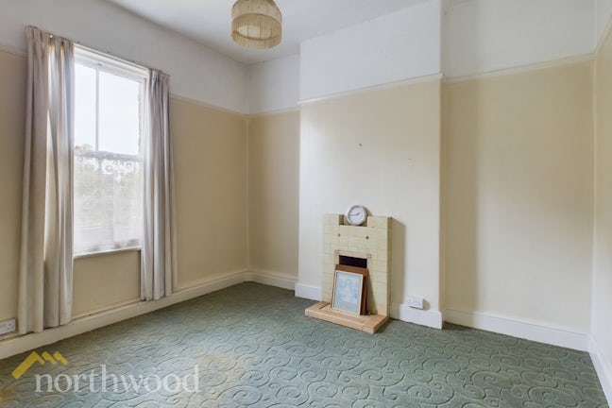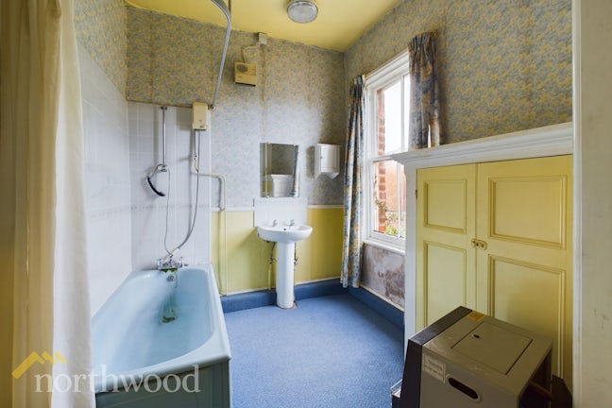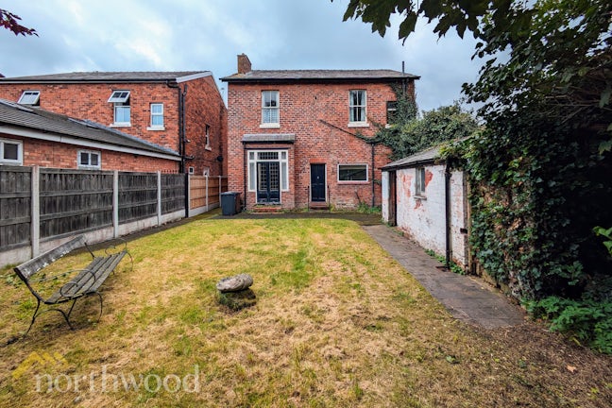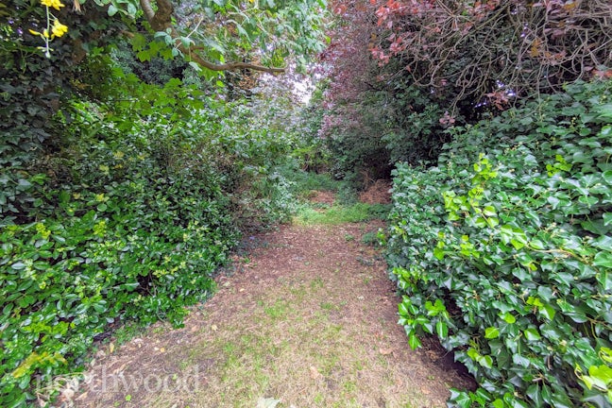Sefton Street Southport,
PR8
- 185 Eastbank Street, Southport,
Merseyside , PR8 6TH - 01704 545657
- southport@northwooduk.com
Features
- No Onward Chain
- Detached Period Property
- Traditional Features
- Ready for Renovation
- Large Garden
- Central Location
- VIRTUAL TOUR
- Council Tax Band: D
Description
Tenure: Freehold
NO ONWARD CHAIN - Looking for a fantastic project property? This double-fronted period property offers an abundance of potential, featuring three reception rooms, three double bedrooms and an impressively sized garden!
This property is in need of a full course of modernisation and so is perfect for those looking to take on a project. Retaining many traditional features throughout and benefitting from superbly sized rooms, the property briefly comprises of; entrance hall, lounge, three reception rooms, kitchen, store/utility to the ground floor, and three double bedrooms and a bathroom with separate WC to the first floor.
Externally, the theme of great space continues. The rear garden is in need of attention, but once cut-back will reveal a superbly well-sized lawn. To the front aspect is a well-maintained lawn garden, with access to the side also.
Situated on Sefton Street, the property is superbly well situated for access into nearby Southport town centre and the many amenities and transport links which it offers.
EPC rating: D. Council tax band: D, Tenure: Freehold,
Entrance Hallway
A central entrance hall with inner porch welcomes you into the property.
Lounge
4.51m (14′10″) x 3.62m (11′11″)
Features a squared-bay window to the front aspect with two feature windows to the side aspect. Well-sized and retaining original coving.
Living Room
5.02m (16′6″) x 3.59m (11′9″)
Featuring a bay window to the front aspect with two feature windows to the side aspect. Well-sized and retaining original coving.
Dining Room
4.04m (13′3″) x 3.26m (10′8″)
Dining room with a fitted store cupboard and French doors opening onto the rear garden.
Kitchen
2.26m (7′5″) x 3.32m (10′11″)
Galley-style kitchen with a window and external door to the rear aspect.
Utility/Store
2.22m (7′3″) x 1.52m (4′12″)
Off the kitchen is a walk-in pantry which could be utilised as a utility.
First Floor Landing
Split-level landing, with access to all first floor rooms.
Bedroom 1
4.24m (13′11″) x 4.93m (16′2″)
Large double bedroom with two windows to the front aspect.
Bedroom 2
3.67m (12′0″) x 3.63m (11′11″)
Double bedroom with window to the front aspect.
Bedroom 3
3.51m (11′6″) x 3.34m (10′11″)
Double bedroom with window to the rear aspect.
Bathroom
2.26m (7′5″) x 3.28m (10′9″)
Comprising of a panelled bath with shower over and a pedestal sink unit, with fitted store cupboard housing the gas combi-boiler. Window to the rear aspect.
WC
2.24m (7′4″) x 1.51m (4′11″)
Off the lower landing, is a separate WC, with a window to the rear aspect.
External
To the front exterior is a well-maintained lawn garden, with an array of feature hedges. To the rear is a stretching lawn garden, offering an impressive amount of external space. Also located within the rear garden is a brick outbuilding offering additional storage.
DISCLAIMER
These details are intended to give a fair description only and their accuracy cannot be guaranteed nor are any floor plans exactly to scale. These details do not constitute part of any contract and are not to be relied upon as statements of representation or fact. Intended purchasers are advised to recheck all measurements before committing to any expense and to verify the legal title of the property from their legal representative. Any contents shown in the images contained within these particulars will not be included in the sale unless otherwise stated or following individual negotiations with the vendor. Northwood have not tested any apparatus, equipment, fixtures, or services so cannot confirm that they are in working order and the property is sold on this basis.

