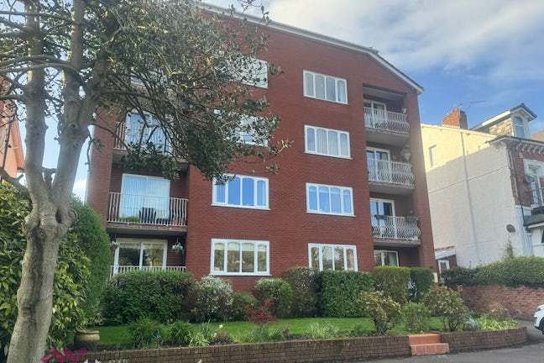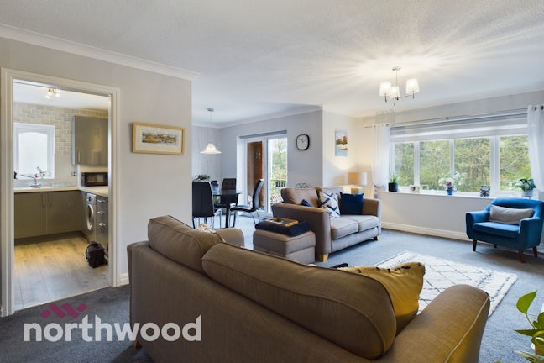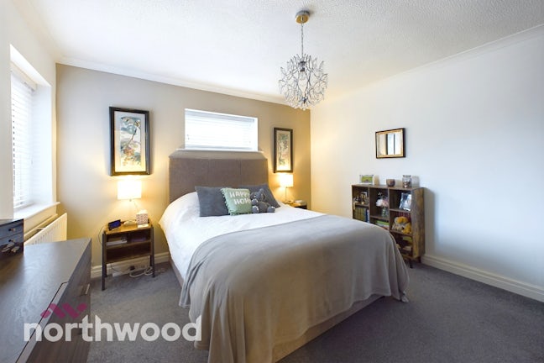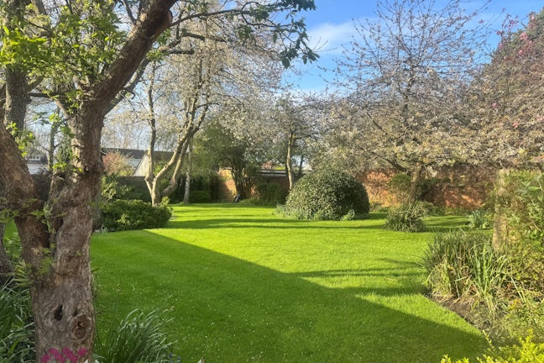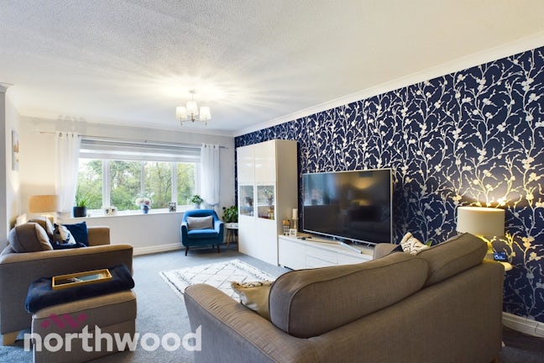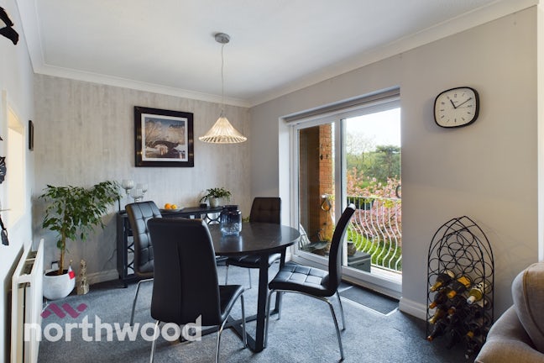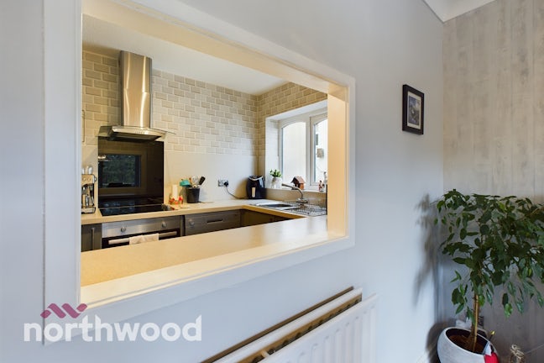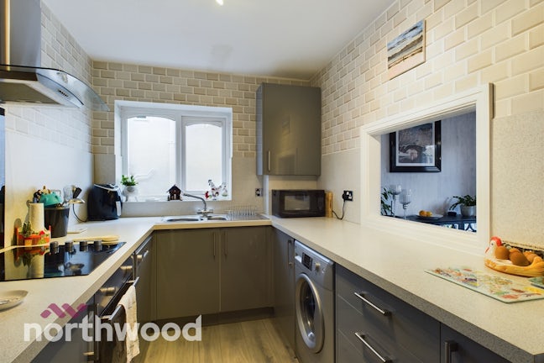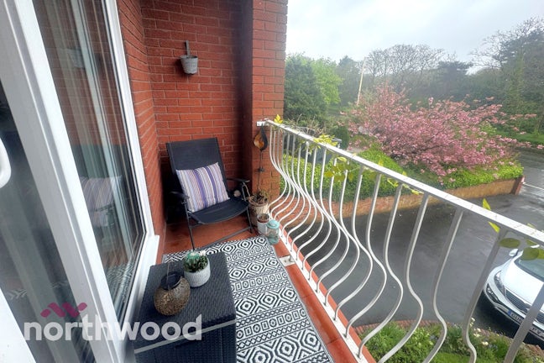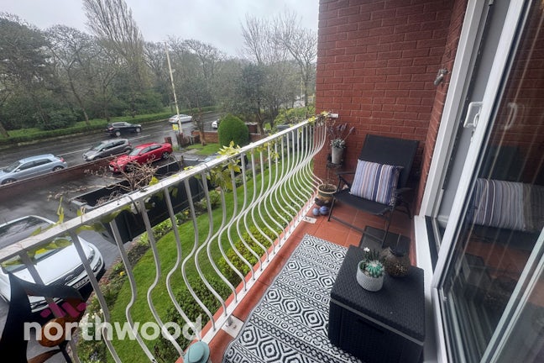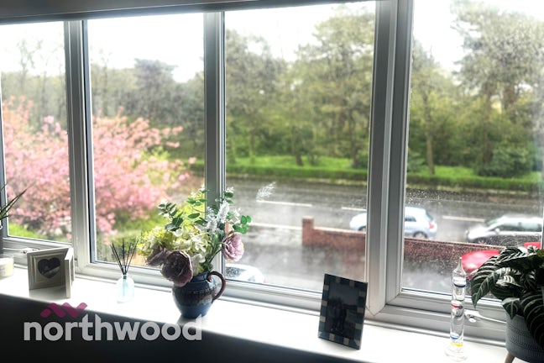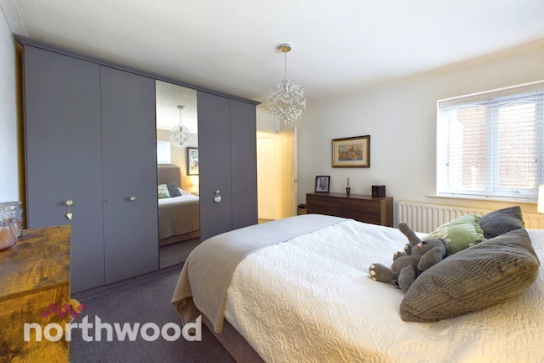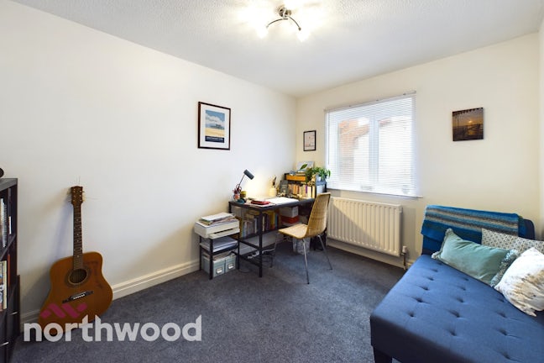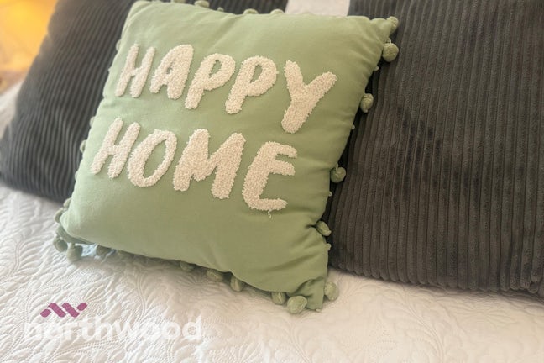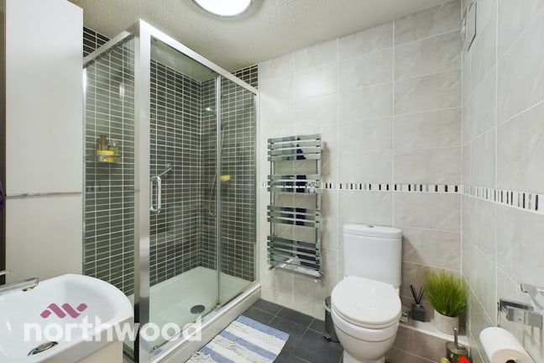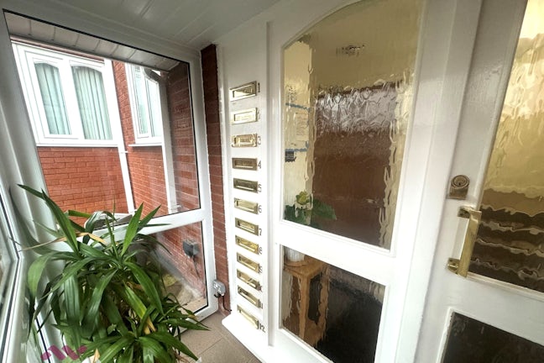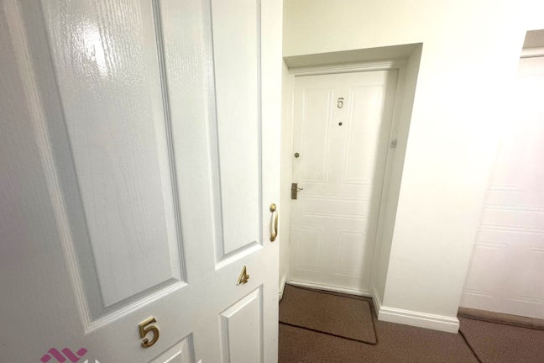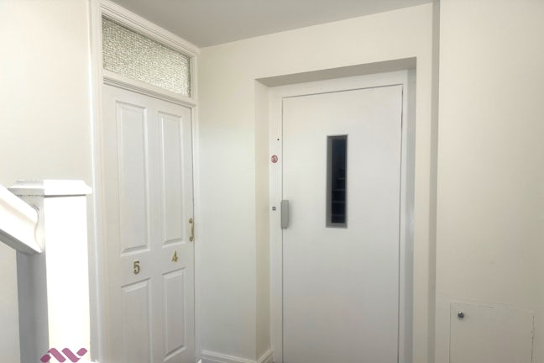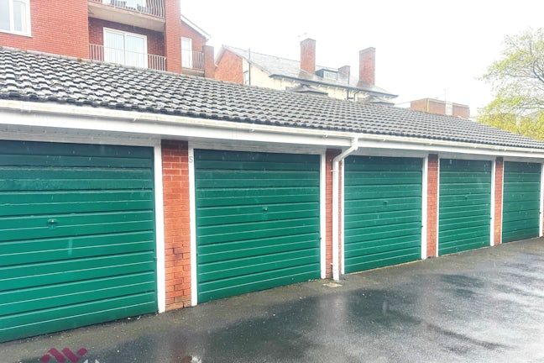71 Albert Road Southport,
PR9
- 185 Eastbank Street, Southport,
Merseyside , PR8 6TH - 01704 545657
- southport@northwooduk.com
Features
- Hesketh Park Location
- Fully Modernised Throughout
- Bright, Light and Airy Lounge & Dining Room
- Lift Access to First Floor
- 2 Double Bedrooms
- Modern Shower Room
- Private Balcony with views of Hesketh Park
- Off Road Parking & Garage
- Share of Freehold
- Beautiful Communal Gardens
- Council Tax Band: D
Description
Tenure: Leasehold
Northwood are pleased to present this stunning, two double bedroomed first floor flat in a purpose built development situated in the idyllic location of Hesketh Park. This property is fully modernised throughout and is turn key ready!
Occupying a superb location overlooking Hesketh Park, the property is a short walk away from Southport Town Centre and its plethora of amenities. It also has the benefit of its own balcony and single garage, this property is not to be missed!
Internally the property comprises of; Communal entrance with entry-phone system, stairs and lift to the first floor, private hall, lounge open plan with a dining area and balcony overlooking Hesketh Park, attractive fitted kitchen, two DOUBLE bedrooms and luxury shower room. Externally there is a communal rear garden, parking and garage forming part of a separate block.
EPC rating: B. Council tax band: D, Tenure: Leasehold, Annual ground rent review period (years): 999, Annual service charge: £1680, Service charge description: £140pcm,
Communal Entrance
Secure communal entrance with staircase and lift to all floors.
Private Hall
Situated next to the lift, this private hall leads onto the property and the neighboring flat.
Entrance Hallway
A welcoming hallway with intercom entry phone, access to all rooms and a fitted store cupboard.
Lounge
11.10m (36′5″) x 19.40m (63′8″)
This bright and spacious open plan living area offers fantastic views of Hesketh Park, upvc double glazed window to front aspect, opening up to.....
Dining Area
3.36m (11′0″) x 2.64m (8′8″)
A dining area with upvc double glazed sliding doors with fitted electric Hilary blinds that leads out to the balcony.
Balcony
0.98m (3′3″) x 3.13m (10′3″)
Tiled balcony overlooking Hesketh Park.
Kitchen
3.23m (10′7″) x 2.17m (7′1″)
A modern fitted kitchen with base and eye level cupboards, worktop space, 1+1/2 bowl stainless steel sink unit with single drainer and mixer tap, plumbing for washing machine and dishwasher, space for fridge/freezer, built-in electric oven, built-in four ring ceramic hob, upvc double glazed window to side, laminate flooring, serving hatch to dining Area.
Bedroom 1
3.71m (12′2″) x 3.60m (11′10″)
Double bedroom with fitted wardrobes and upvc double glazed windows to side and rear aspect.
Bedroom 2
3.51m (11′6″) x 2.64m (8′8″)
Double bedroom with upvc double glazed window to side aspect, currently being used as an office.
Shower Room
1.81m (5′11″) x 2.44m (8′0″)
This modern fitted three piece suite comprising of; double shower enclosure, vanity wash hand basin and push button WC, heated towel rail, wall mounted cabinet and built-in storage cupboard providing plenty of storage, full height ceramic tiling and tiled floor.
External
There is communal parking to the front of the development and a driveway to the side leading to a Garage forming part of a separate block at the rear. There is an established communal garden at the rear planned with lawn and established trees.
Additional Information
We have been informed of the following lease information and charges:
- Service charge: £1680 per annum (approximately £140pm)
- Lease length: 999 from 05/12/1986. When purchased you get a percentage of the freehold.
DISCLAIMER
hese details are intended to give a fair description only and their accuracy cannot be guaranteed nor are any floor plans exactly to scale. These details do not constitute part of any contract and are not to be relied upon as statements of representation or fact. The leasehold details featured within the description have been supplied by the vendor verbally and intended purchasers are advised to recheck all measurements before committing to any expense and to verify the legal title of the property and leasehold information from their legal representative. Any contents shown in the images contained within these particulars will not be included in the sale unless otherwise stated or following individual negotiations with the vendor. Northwood have not tested any apparatus, equipment, fixtures, or services so cannot confirm that they are in working order and the property is sold on this basis.

