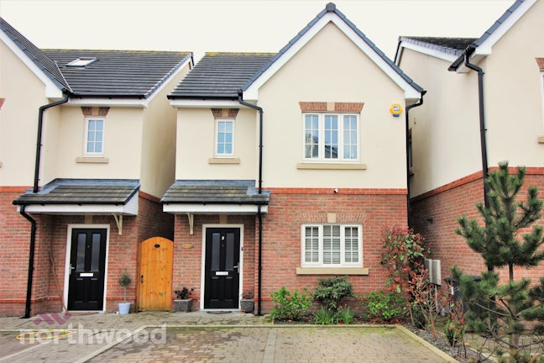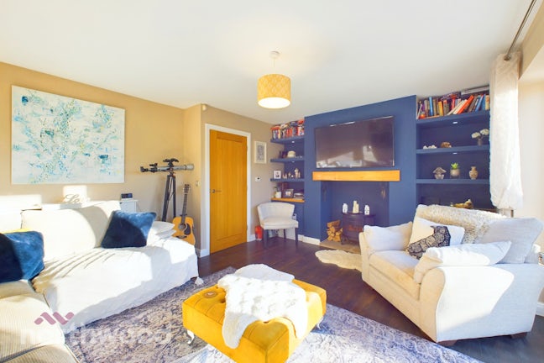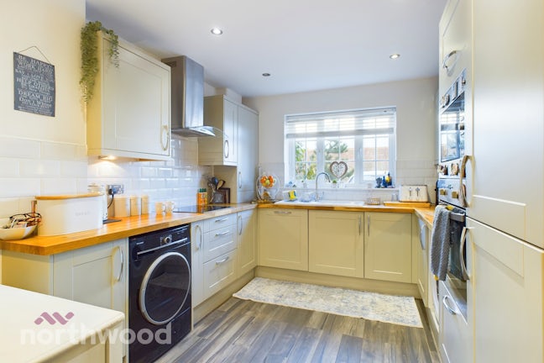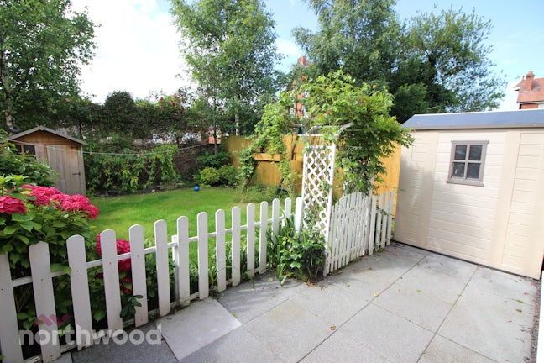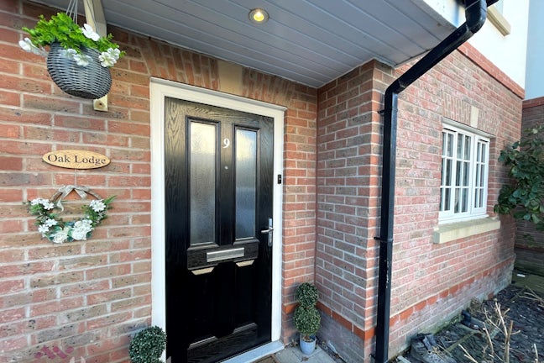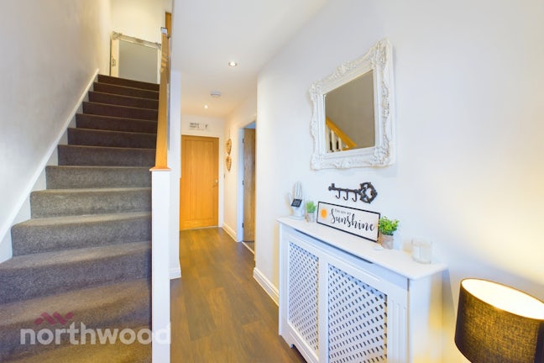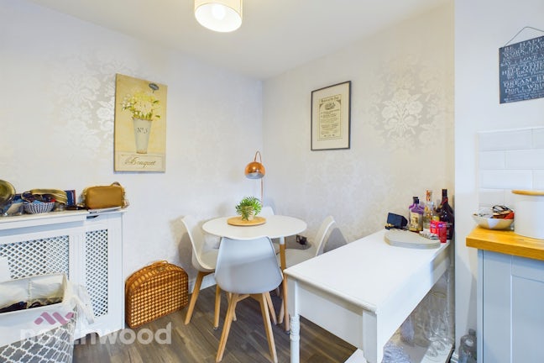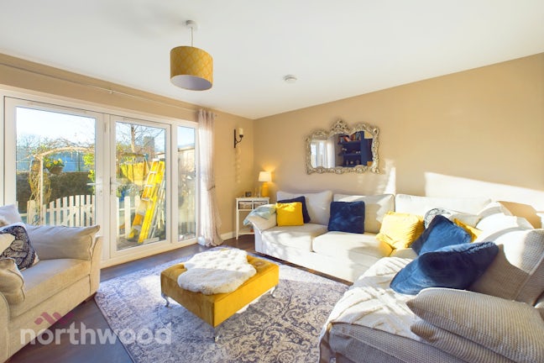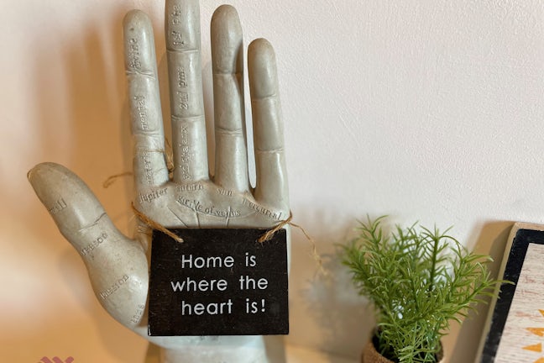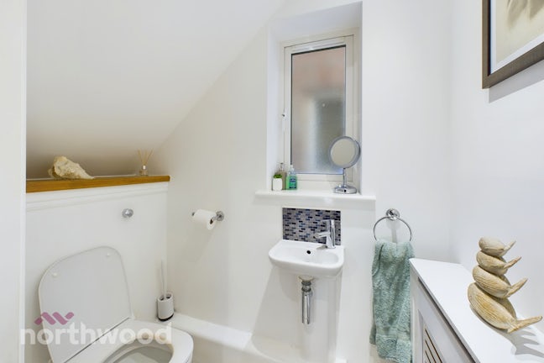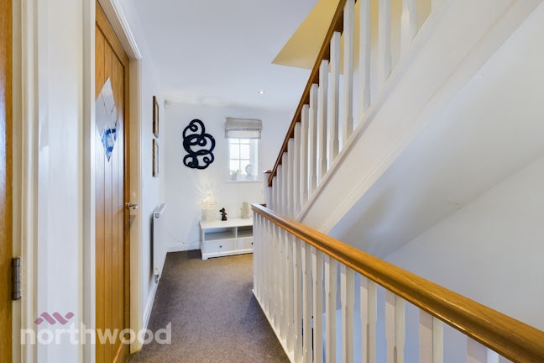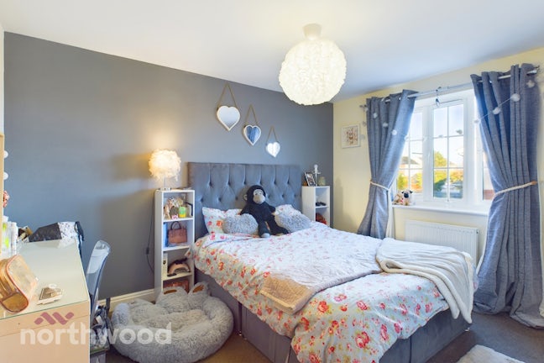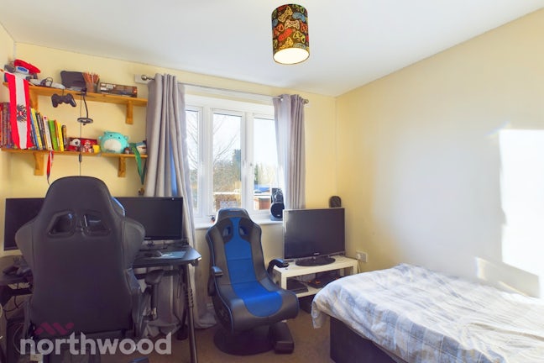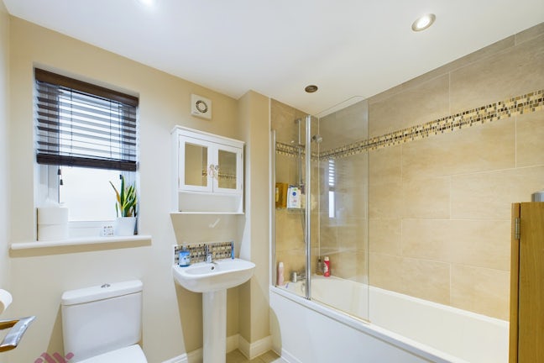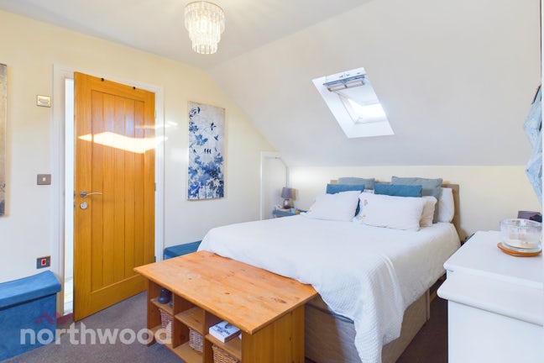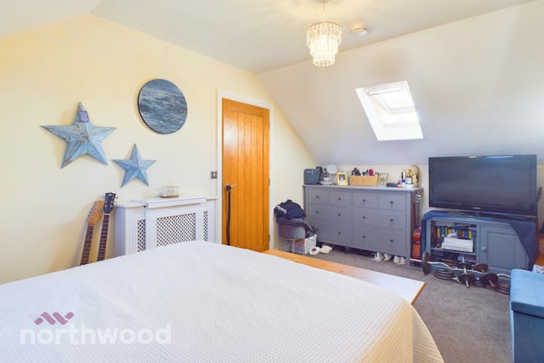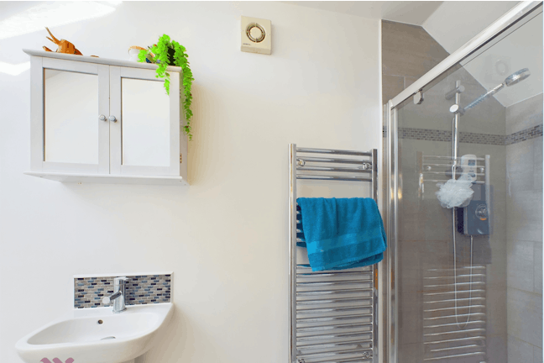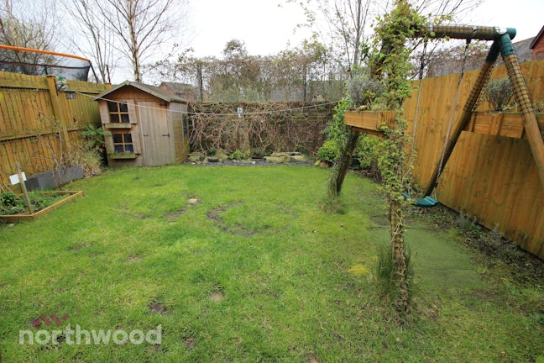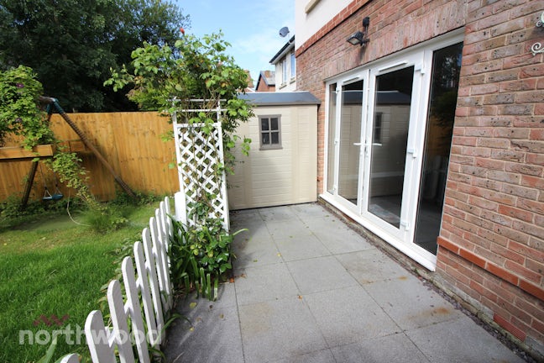Ploughman's Close Southport,
PR9
- 185 Eastbank Street, Southport,
Merseyside , PR8 6TH - 01704 545657
- southport@northwooduk.com
Features
- NO ONWARD CHAIN
- Detached House
- 4 Double Bedrooms
- Off Street Parking
- Modern Build
- Cul-de-sac Location
- Master with En-suite
- VIRTUAL TOUR
- Council Tax Band: E
Description
Tenure: Freehold
FANTASTIC FAMILY HOME - Located on a quiet close within Crossens, this modern build 4 bedroom detached property offers living over three floors, modern appliances and contemporary decor, all while being sold with NO ONWARD CHAIN!!
Located on a quiet residential cul-de-sac off the plough roundabout in Crossens, the property is in close proximity to the local primary school and conveniences, while also benefitting from a short drive through to Southport town centre.
The property has been well-maintained and features modern decor and fixtures throughout. Internally the property briefly comprises of; entrance hall, WC, kitchen-diner and lounge to the ground floor, with three bedrooms and a family bathroom to the first floor. The master bedroom with en-suite is located on the second floor.
Externally, to the front of the property is a driveway large enough for two cars and to the rear of the property is an enclosed garden, with both a patio and lawn.
Sold with no onward chain. Viewings are strictly by appointment only.
EPC rating: B. Council tax band: E, Tenure: Freehold,
Entrance Hall
A bright entrance hall welcomes you into the property, benefitting from a WC positioned under the stairs.
Kitchen-Diner
2.90m (9′6″) x 5.00m (16′5″)
Positioned to the front of the property, the dining kitchen features a great range of modern shaker-style cabinet units, incorporating; electric single oven, microwave oven, electric hob with extractor hood over, ceramic drainer sink, integrated fridge-freezer, dishwasher and plumbing for a washing machine.
Lounge
4.93m (16′2″) x 3.88m (12′9″)
The lounge is at the rear of the property, benefitting from a view and access out onto the garden. Well decorated with a contemporary style, including a media wall with fitted shelves and lighting.
First Floor Landing
Stairs lead to the first floor with access to three bedrooms, the family bathroom and a store cupboard. Window to the front aspect.
Bedroom 2
2.78m (9′1″) x 3.59m (11′9″)
Double bedroom with window to the front aspect.
Bedroom 3
2.94m (9′8″) x 2.93m (9′7″)
Double bedroom with window to the rear aspect.
Bedroom 4
1.88m (6′2″) x 2.94m (9′8″)
Double bedroom with with window to the rear aspect, currently utilised as a walk-in wardrobe.
Bathroom
1.85m (6′1″) x 2.24m (7′4″)
Three-piece family bathroom, comprising of; panelled bath with shower over, pedestal sink unit and WC. Tiled floor, partly tiled walls and an obscured window to the side aspect.
Second Floor Landing
The master bedroom is located on the second floor, with a small landing providing access to a store cupboard.
Bedroom 1
2.82m (9′3″) x 5.06m (16′7″)
Master bedroom with en-suite shower room and WC. A well-sized and bright room with two skylight windows.
External
To the front exterior of the property is a paved driveway providing off-street parking for two cars. To the rear of the property is an enclosed garden, with a paved patio leading onto a lawn with a timber shed.
DISCLAIMER
These details are intended to give a fair description only and their accuracy cannot be guaranteed nor are any floor plans exactly to scale. These details do not constitute part of any contract and are not to be relied upon as statements of representation or fact. Intended purchasers are advised to recheck all measurements before committing to any expense and to verify the legal title of the property from their legal representative. Any contents shown in the images contained within these particulars will not be included in the sale unless otherwise stated or following individual negotiations with the vendor. Northwood have not tested any apparatus, equipment, fixtures, or services so cannot confirm that they are in working order and the property is sold on this basis.

