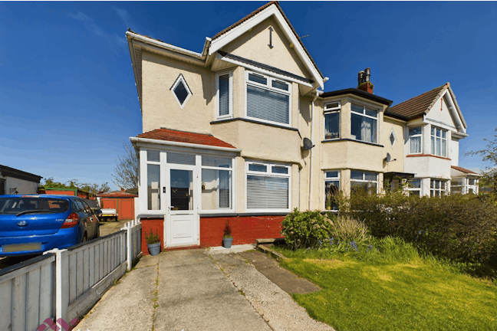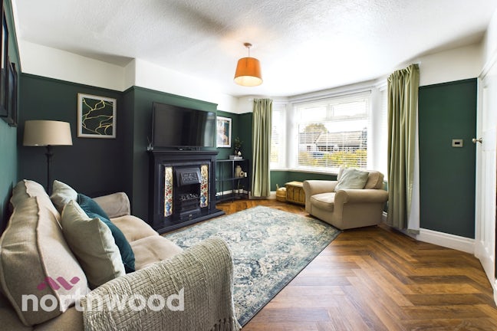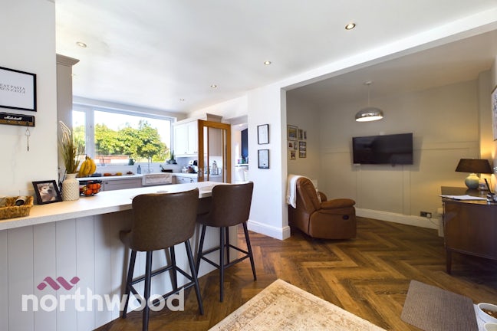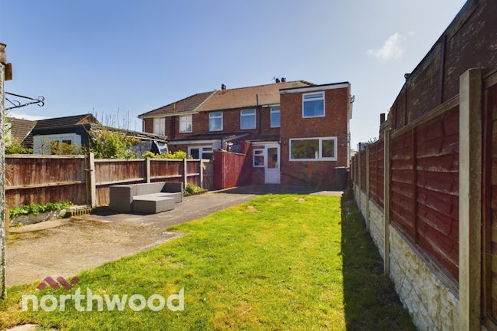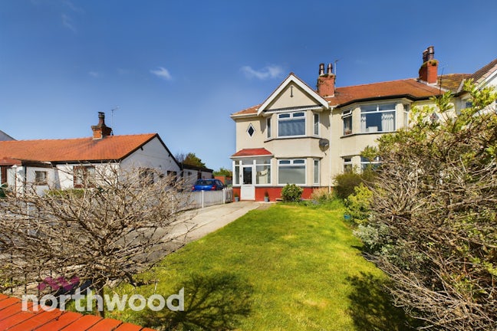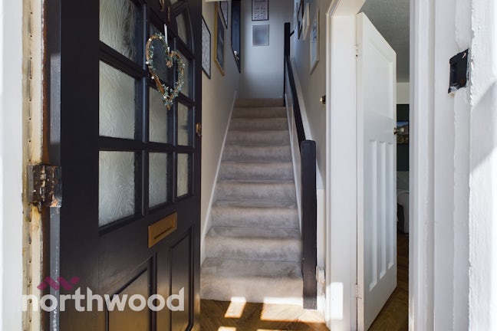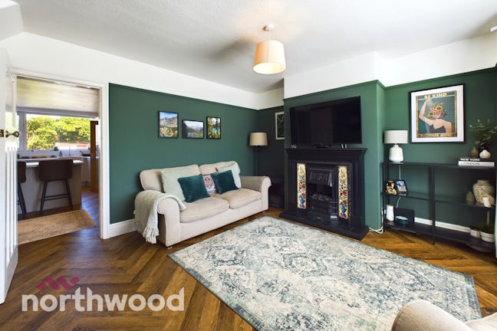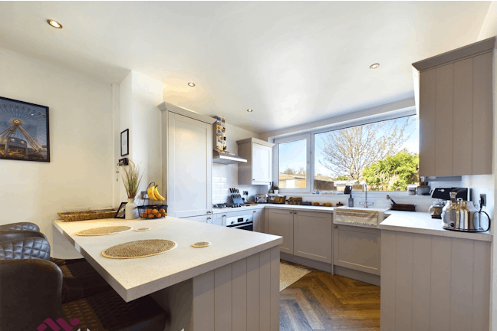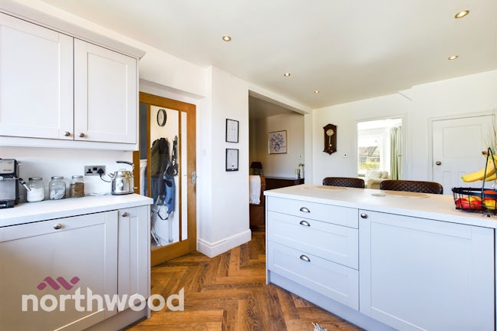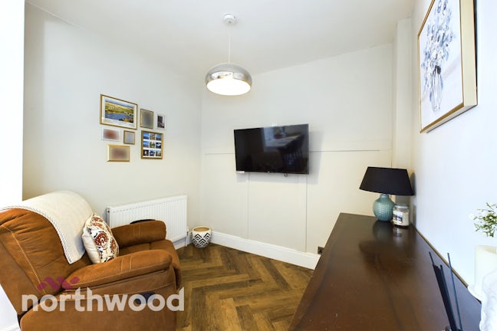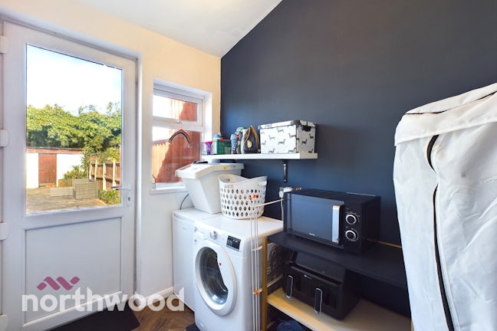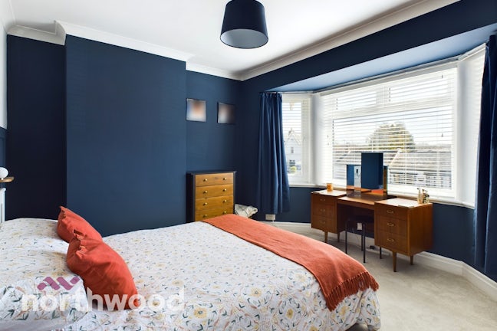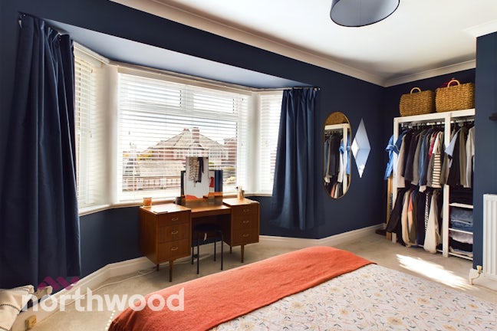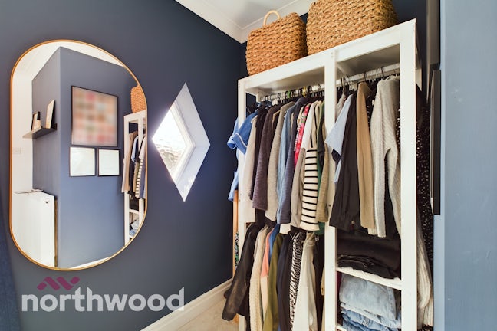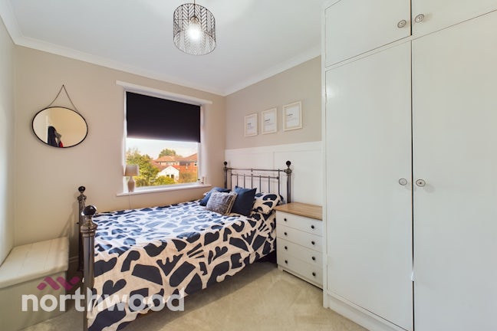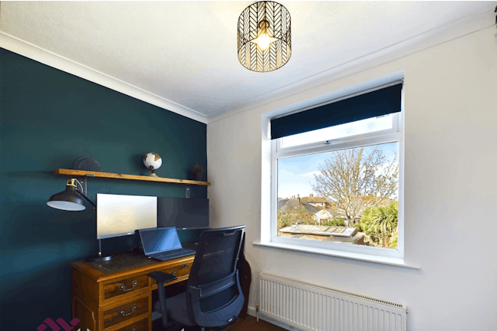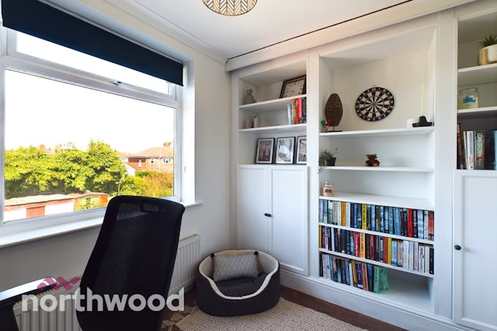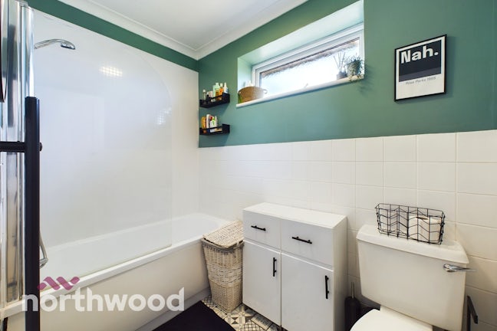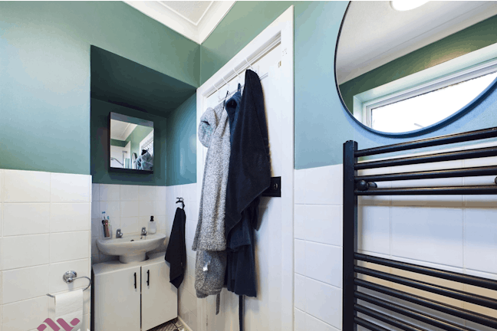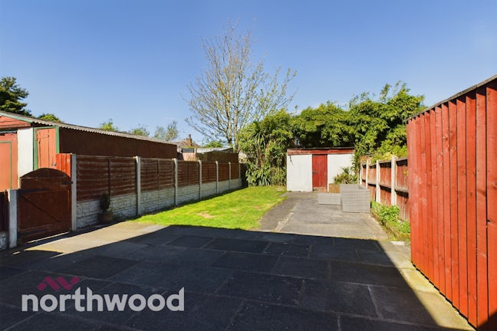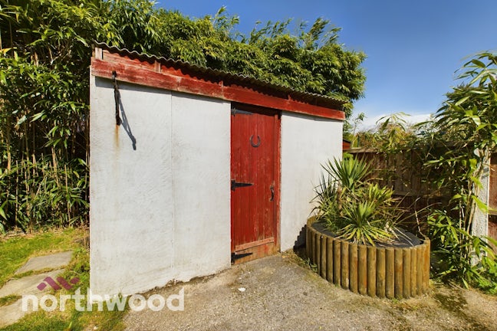Shellfield Road Southport,
PR9
- 185 Eastbank Street, Southport,
Merseyside , PR8 6TH - 01704 545657
- southport@northwooduk.com
Features
- Fantastic Family Home
- Beautifully Renovated Throughout
- Convenient to Churchtown Village
- Open Plan Kitchen/Diner
- Utility Room
- Off-Road Parking
- Front and Rear Gardens
- Close to Local Schools and Amenities
- Council Tax Band: B
Description
Tenure: Freehold
Northwood are delighted to welcome to the market this fantastic, fully modernised three bedroom property within close proximity to Churchtown Village, viewings are highly recommended to appreciate this turn key ready family home!
Situated off Marshside Road, within a peaceful residential area with scenic walks of the coast and marshlands, there are a host of local shops, bars, and restaurants in Churchtown village, which is within walking distance.
This property has been beautifully renovated and decorated throughout and well finished with a contemporary style. The open plan kitchen/diner is perfect for those family gatherings and also benefits from a utility room.
In brief the property comprises of; entrance porch, lounge with bay window, open-plan kitchen and dining room and utility to the ground floor. To the first floor are; two double bedrooms, one single bedroom and a family bathroom.
Externally the front of the property features a paved and gated driveway with low walled garden and laid lawn. To the rear of the property there is a good sized garden with both paved and lawned areas and an outbuilding to the rear.
EPC rating: D. Council tax band: B, Tenure: Freehold,
Entrance Porch
0.50m (1′8″) x 2.05m (6′9″)
Upvc double glazed windows and outer door with tiled floor.
Living Room
3.97m (13′0″) x 4.18m (13′9″)
Bright and spacious living room with bay window to the front aspect overlooking the front gardens. It also benefits from a traditional fireplace mixed with contemporary styling and new flooring throughout the entire ground floor.
Open Plan Kitchen
2.90m (9′6″) x 5.28m (17′4″)
This modern, open-plan kitchen is a fantastic feature of this property, with a great range of shaker-style kitchen cabinets incorporating; single electric Bosch oven with 4-ring Bosch gas hob and extractor over, integrated dishwasher and low level fridge and breakfast bar with room for 3 stools. A Belfast ceramic sink is situated under a large Upvc double glazed window overlooking the rear garden, allowing plenty of light in.
Dining Area
1.99m (6′6″) x 2.57m (8′5″)
Leading off the kitchen is the dining area which is currently being used as a snug, paneling has been added to the wall to add style and sophistication.
Utility Room
1.72m (5′8″) x 2.39m (7′10″)
Accessible from the kitchen with plumbing for a washing machine and electrics for fridge/freezer. Upvc window and back door leading to rear garden.
First Floor Landing
Split-level landing with window to side aspect and access to all first floor rooms. New carpet has been laid throughout the whole first floor.
Bedroom 1
3.60m (11′10″) x 5.12m (16′10″)
Well-sized double bedroom with bay window to the front aspect along with an original diamond shaped frosted glass window. Beautiful paneling has been also been added.
Bedroom 2
2.52m (8′3″) x 3.33m (10′11″)
Double bedroom with window to the rear aspect and fitted double wardrobe providing plenty of storage along with paneling to the side wall.
Bedroom 3
2.36m (7′9″) x 2.56m (8′5″)
Single bedroom with window to the rear aspect. Currently being used as an office, with a built in storage wall.
Family Bathroom
1.50m (4′11″) x 2.34m (7′8″)
Three-piece family bathroom, comprising of; panelled bath with shower over, pedestal sink unit with cupboard underneath and WC.
Features partly tiled walls, stylish towel radiator and an obscured window to the side aspect.
External
To the front aspect is a gated, paved driveway, providing off-street parking for multiple vehicles along side a laid lawn.
To the rear is a well-maintained garden with a patio area that leads onto the laid lawn and brick outbuilding to the back of the garden providing plenty of outside storage.
Disclaimer
These details are intended to give a fair description only and their accuracy cannot be guaranteed nor are any floor plans exactly to scale. These details do not constitute part of any contract and are not to be relied upon as statements of representation or fact. Intended purchasers are advised to recheck all measurements before committing to any expense and to verify the legal title of the property from their legal representative. Any contents shown in the images contained within these particulars will not be included in the sale unless otherwise stated or following individual negotiations with the vendor. Northwood have not tested any apparatus, equipment, fixtures, or services so cannot confirm that they are in working order and the property is sold on this basis.

