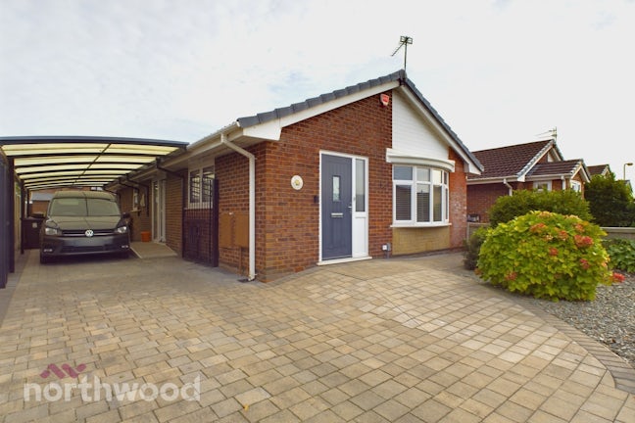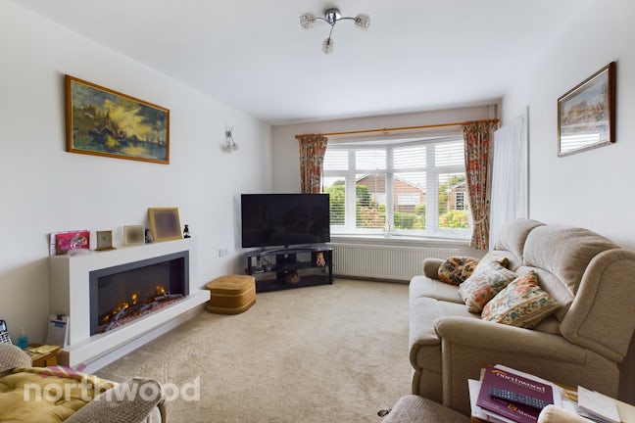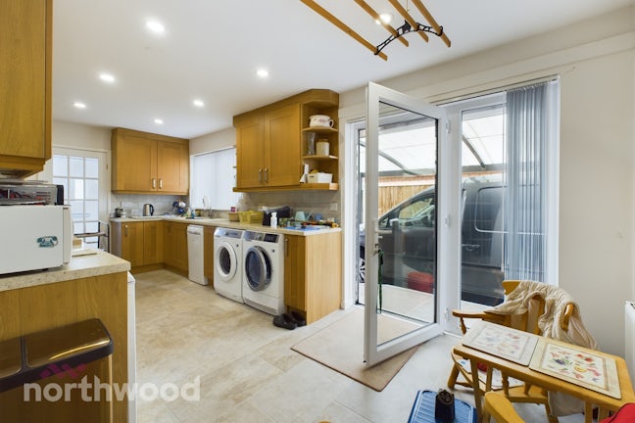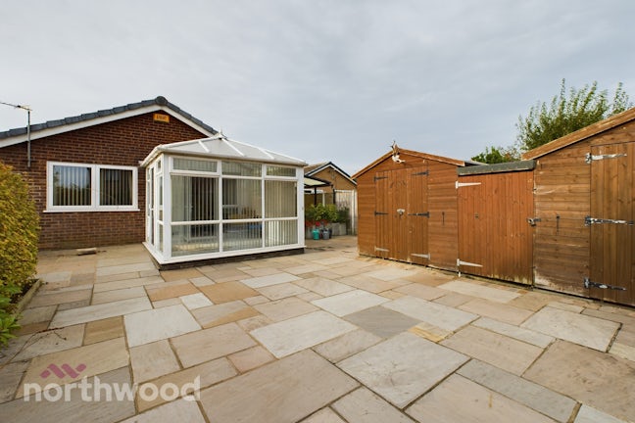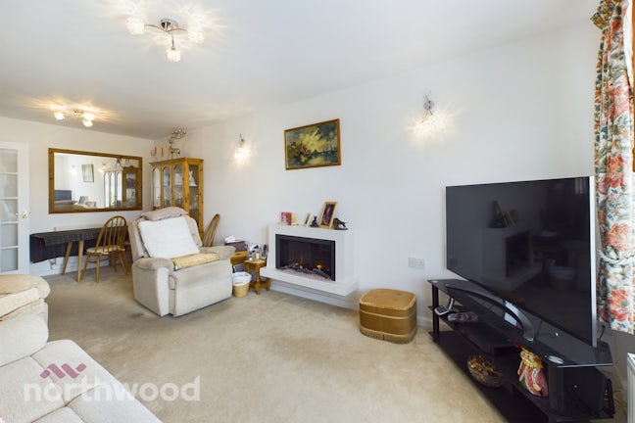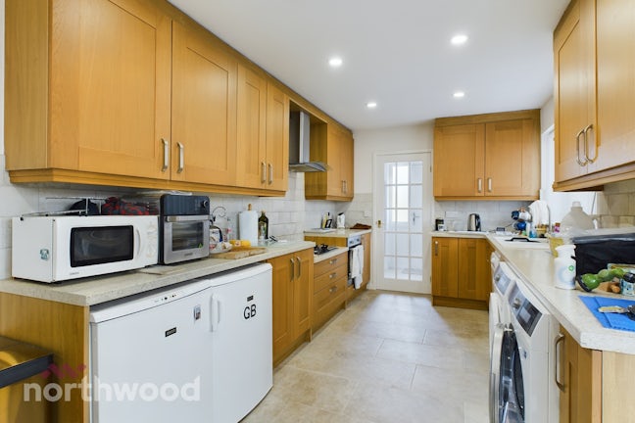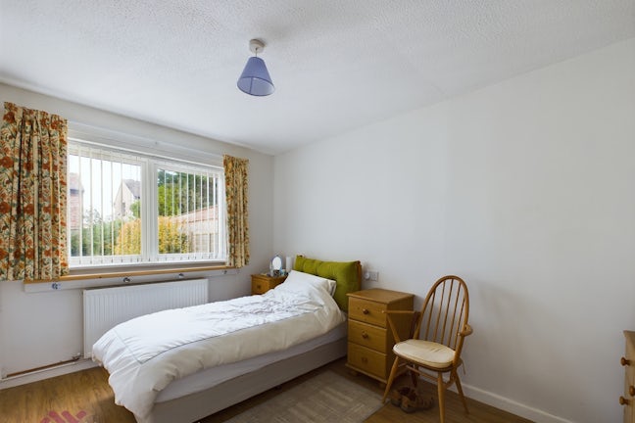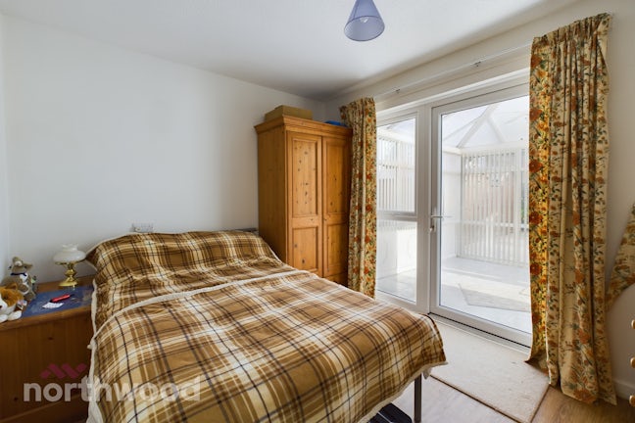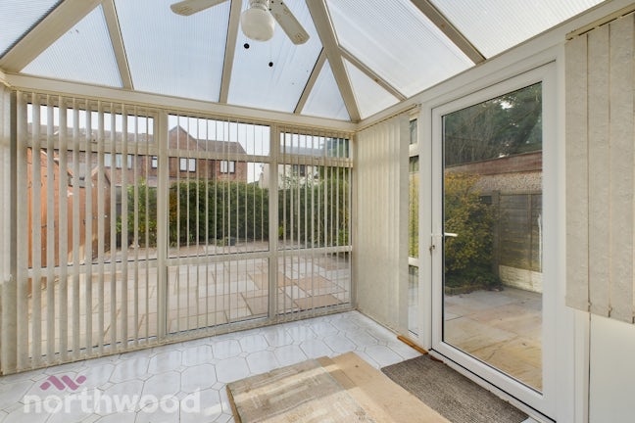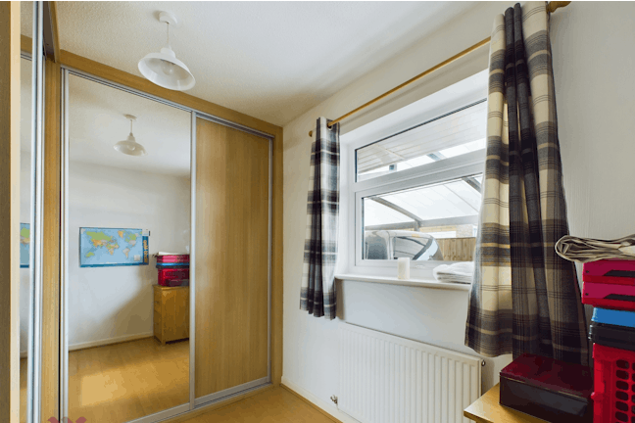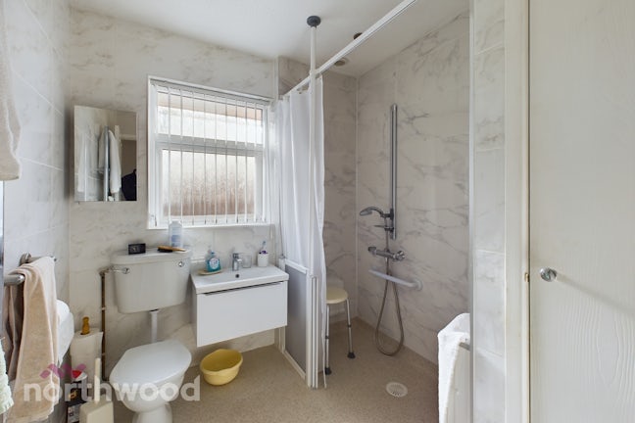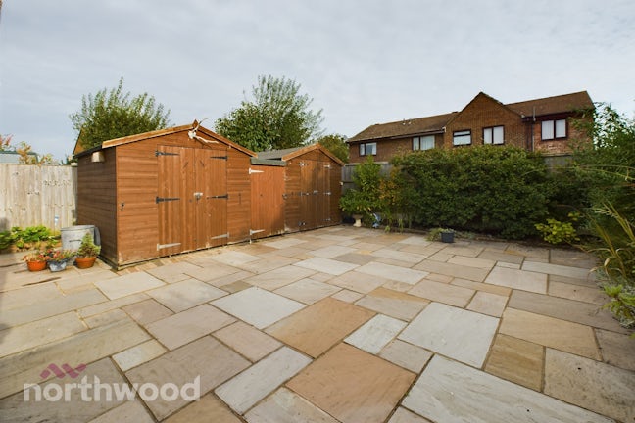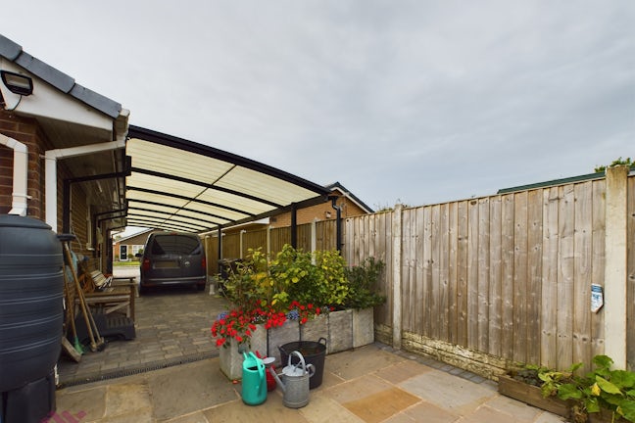Bracebridge Drive Kew,
Southport,
PR8
- 185 Eastbank Street, Southport,
Merseyside , PR8 6TH - 01704 545657
- southport@northwooduk.com
Features
- DETACHED BUNGALOW
- Quiet cul-de-sac
- Popular Residential Area
- Conservatory
- Driveway and Modern Carport
- Front and Rear Gardens
- VIRTUAL TOUR
- Council Tax Band: D
Description
Tenure: Freehold
A superb three bedroom DETACHED BUNGALOW located in the popular residential area of Kew. Beautifully maintained gardens to the front and rear with a sizable driveway and carport to the side of the property!
Situated within close proximity of Kew Retail park, District hospital and local schools and colleges, this property briefly comprises of; entrance hall, lounge, kitchen diner with optional side entrance to property, conservatory, wet room, WC and three bedrooms.
To the front exterior is a landscaped garden with a generous driveway providing off-street parking for multiple vehicles, leading to a carport down the side of the property. To the rear is a fully paved good sized garden with multiple outbuildings providing additional storage. The garden also benefits from multiple external power outlets.
This property has been well maintained both inside and out with multiple alterations having been made to improve wheelchair accessibility.
EPC rating: D. Council tax band: D, Tenure: Freehold,
Entrance Hall
1.98m (6.50) x 1.46m (4.80)
The front entrance door opens into an entry space, with a fitted cupboard and access into both the lounge and kitchen.
Living Room
3.17m (10.40) x 6.46m (21.20)
Bright and spacious living room, with space for a dining area if required. Features a modern electric feature fire and a bay window to the front aspect.
Kitchen Diner
2.68m (8.80) x 6.04m (19.80)
Modern kitchen with dining space, providing a great range of cabinet units that incorporate; electric single oven, gas hob (set on lowered counter-top) with extractor over, 1 1/2 bowl drainer sink, 'AEG' washing machine and tumble dryer, 'Hotpoint' dishwasher and space for under-counter fridge and freezer. Also benefitting from an external side entrance with ramp and widened door, and a WC conveniently positioned off the dining space.
Bedroom 1
2.65m (8.70) x 3.84m (12.60)
Double bedroom with a window to the rear aspect.
Bedroom 2
3.17m (10.40) x 2.83m (9.30)
Double bedroom with entry into the conservatory. Could be used as an additional reception room if not required as a bedroom.
Conservatory
3.02m (9.90) x 3.02m (9.90)
Featuring double-glazed units to all sides and a tiled floor. An external door opens out into the garden.
Bedroom 3
2.16m (7.10) x 3.14m (10.30)
Single bedroom currently utilised as a dressing room, with an excellent range of fitted wardrobes. Window to the side aspect.
Wet Room
2.62m (8.60) x 2.07m (6.80)
Modern fully-tiled wet room with fitted mixer shower, sink unit and WC. Also features a fitted store cupboard housing the gas combi-boiler and an obscured window to the side aspect.
External
To the front exterior is a landscaped garden with a generous driveway providing off-street parking for multiple vehicles, leading to a carport down the side of the property. To the rear is a fully paved good sized garden; great for easy-maintenance! Also benefitting from multiple outbuildings providing additional storage, and a range of external power outlets.
DISCLAIMER
These details are intended to give a fair description only and their accuracy cannot be guaranteed nor are any floor plans exactly to scale. These details do not constitute part of any contract and are not to be relied upon as statements of representation or fact. Intended purchasers are advised to recheck all measurements before committing to any expense and to verify the legal title of the property from their legal representative. Any contents shown in the images contained within these particulars will not be included in the sale unless otherwise stated or following individual negotiations with the vendor. Northwood have not tested any apparatus, equipment, fixtures, or services so cannot confirm that they are in working order and the property is sold on this basis.

